11209 Woodside Dr, BERLIN, MD 21811
Local realty services provided by:Better Homes and Gardens Real Estate Valley Partners
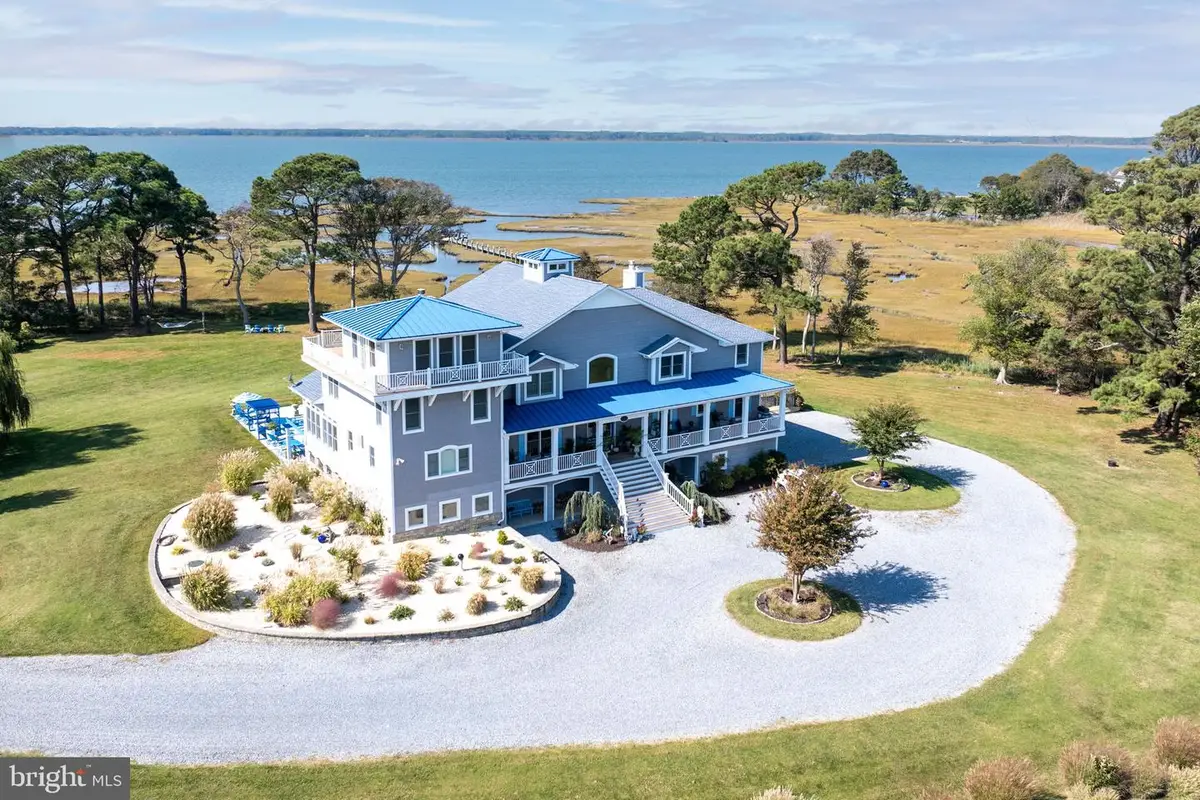
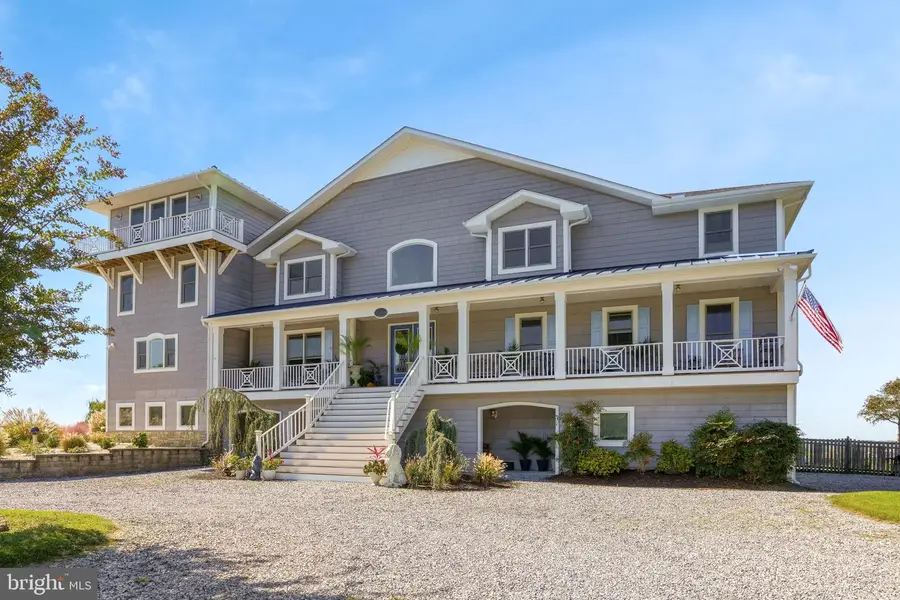
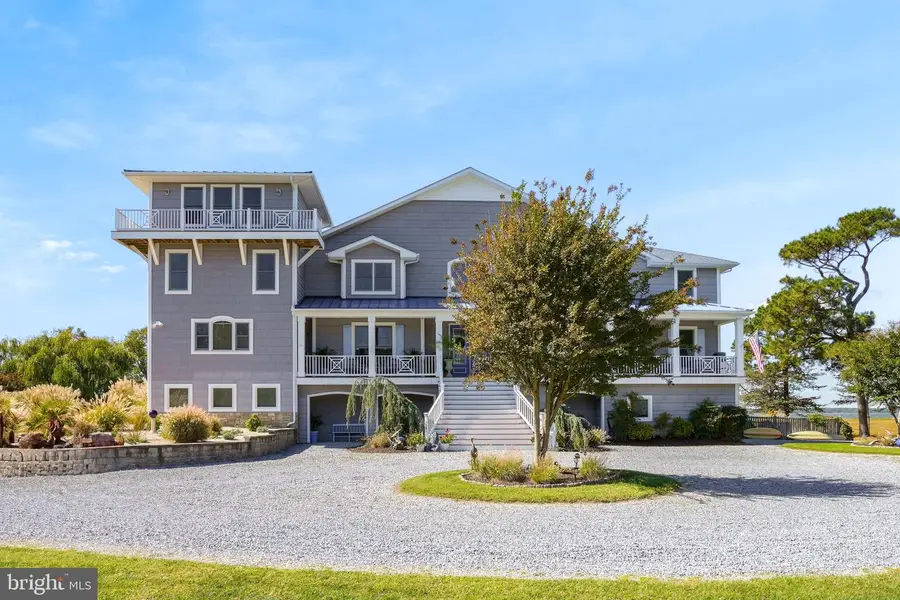
Listed by:david dypsky
Office:newport bay realty
MLS#:MDWO2026762
Source:BRIGHTMLS
Price summary
- Price:$4,249,000
- Price per sq. ft.:$507.53
About this home
Welcome to 11209 Woodside Drive, an unparalleled waterfront masterpiece nestled on 8.7 private acres in South Point Farms, just minutes from Ocean City, MD and downtown Berlin, MD. Offering stunning views of Newport Bay, this custom-built luxury home boasts 8,372 square feet of meticulously crafted living space.
Designed for both comfort and elegance, this 4-bedroom, 4-full and 2-half-bathroom estate features dramatic second-floor living and entertaining spaces, making it perfect for hosting guests—whether an intimate gathering or a grand celebration. The heart of the home is the chef’s kitchen, outfitted with top-of-the-line appliances and abundant storage space, while artistic custom features throughout elevate the home’s unique appeal.
The third-level primary suite provides a private retreat with a cozy fireplace, expansive closets, and sweeping water views. Outdoors, enjoy multiple porches, decks, and seating areas—ideal for watching spectacular sunsets or observing local wildlife. The 20x20 poolside 3-season porch invites year-round relaxation, and the private dock and nearby boat ramp offers direct access to 140 square miles of pristine, unspoiled waterways of Newport, Sinepuxent, and Chincoteague Bays, ideal for endless recreational water activities and enjoyment.
Additional highlights include an elevator servicing all three levels, a home gym, a climate-controlled dog room with exterior access, and a 5-car garage. This home is as functional as it is luxurious, with vast storage spaces, flexible living areas, and an abundance of indoor-outdoor living options.
Located just minutes from the acclaimed town of Berlin, Ocean City MD, and famous Assateague Island, this home offers a rare opportunity to experience the best of Eastern Shore coastal living. With world-class fishing, championship golf courses, and a variety of entertainment and dining options nearby, you’ll enjoy a lifestyle of unmatched convenience and serenity. Welcome to your dream waterfront retreat!
Contact an agent
Home facts
- Year built:2006
- Listing Id #:MDWO2026762
- Added:289 day(s) ago
- Updated:August 21, 2025 at 07:26 AM
Rooms and interior
- Bedrooms:4
- Total bathrooms:6
- Full bathrooms:4
- Half bathrooms:2
- Living area:8,372 sq. ft.
Heating and cooling
- Cooling:Central A/C
- Heating:Heat Pump - Electric BackUp, Propane - Owned
Structure and exterior
- Year built:2006
- Building area:8,372 sq. ft.
- Lot area:8.7 Acres
Schools
- High school:STEPHEN DECATUR
- Middle school:STEPHEN DECATUR
- Elementary school:OCEAN CITY
Utilities
- Water:Well
- Sewer:On Site Septic
Finances and disclosures
- Price:$4,249,000
- Price per sq. ft.:$507.53
- Tax amount:$18,109 (2024)
New listings near 11209 Woodside Dr
- New
 $899,000Active1.66 Acres
$899,000Active1.66 AcresLot #271 War Dancer Ln, BERLIN, MD 21811
MLS# MDWO2032376Listed by: KELLER WILLIAMS LEGACY - Coming Soon
 $689,900Coming Soon4 beds 3 baths
$689,900Coming Soon4 beds 3 baths10909 Player Ln, BERLIN, MD 21811
MLS# MDWO2032726Listed by: RE/MAX ONE - Coming Soon
 $649,900Coming Soon3 beds 4 baths
$649,900Coming Soon3 beds 4 baths10900 Holystone Ln #202, BERLIN, MD 21811
MLS# MDWO2032718Listed by: AMERICAN PREMIER REALTY, LLC - Coming Soon
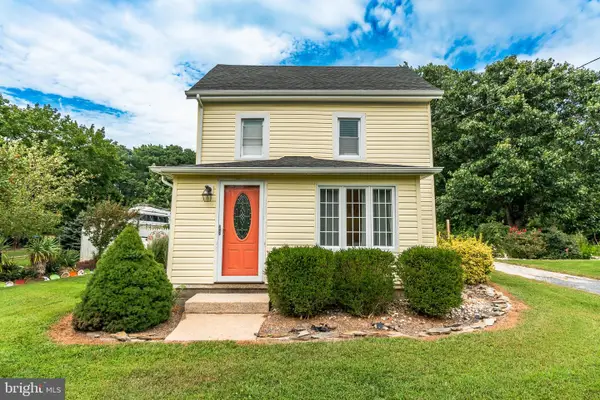 $550,000Coming Soon3 beds 2 baths
$550,000Coming Soon3 beds 2 baths10213 Germantown Rd, BERLIN, MD 21811
MLS# MDWO2032636Listed by: LONG & FOSTER REAL ESTATE, INC. - New
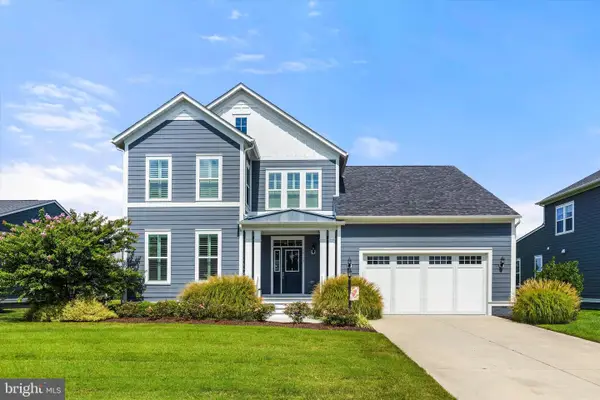 $779,000Active3 beds 3 baths2,828 sq. ft.
$779,000Active3 beds 3 baths2,828 sq. ft.10119 Fast Colors Ln, BERLIN, MD 21811
MLS# MDWO2032568Listed by: RE/MAX REALTY GROUP - New
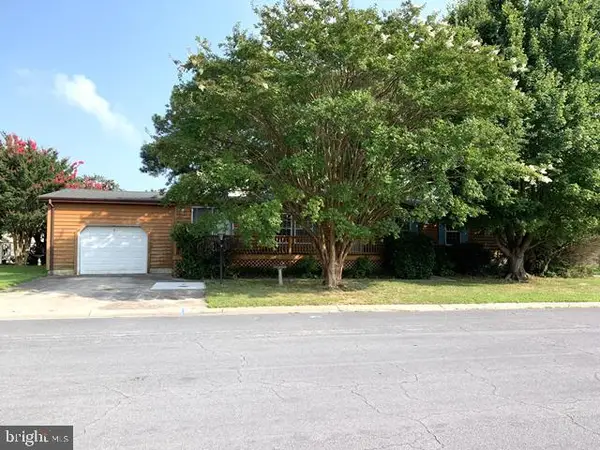 $225,000Active3 beds 2 baths1,764 sq. ft.
$225,000Active3 beds 2 baths1,764 sq. ft.4 Coastal Dr, BERLIN, MD 21811
MLS# MDWO2032662Listed by: BROKERS REALTY GROUP, LLC - Open Sat, 12 to 3pmNew
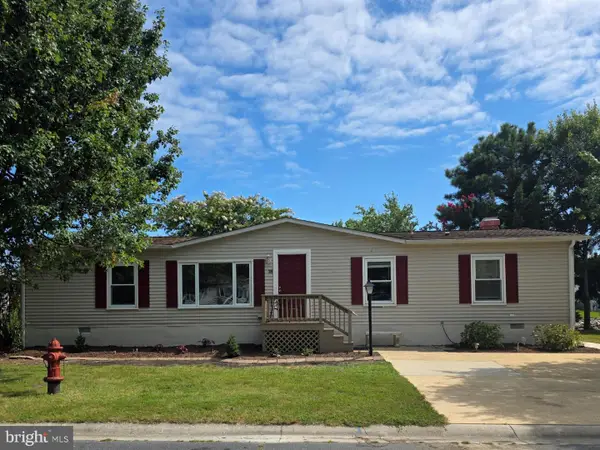 $379,500Active3 beds 2 baths1,648 sq. ft.
$379,500Active3 beds 2 baths1,648 sq. ft.18 Coastal Dr, BERLIN, MD 21811
MLS# MDWO2032648Listed by: HAWKINS REAL ESTATE COMPANY - New
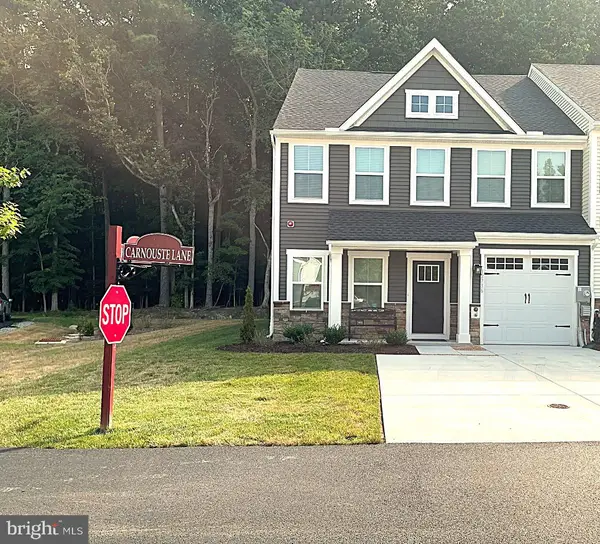 $529,900Active3 beds 3 baths2,350 sq. ft.
$529,900Active3 beds 3 baths2,350 sq. ft.12736 Carnouste Ln #1, BERLIN, MD 21811
MLS# MDWO2032322Listed by: COLDWELL BANKER REALTY - Open Sun, 12 to 2pmNew
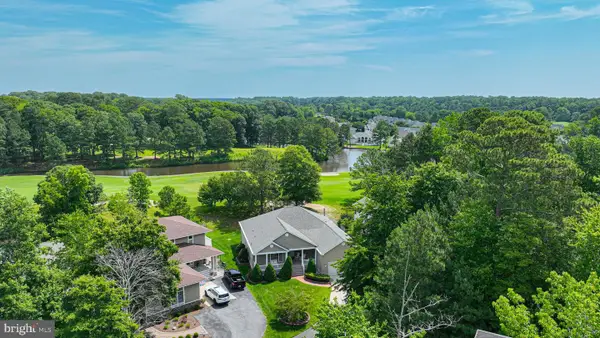 $659,900Active3 beds 4 baths2,536 sq. ft.
$659,900Active3 beds 4 baths2,536 sq. ft.11324 River Run Ln, BERLIN, MD 21811
MLS# MDWO2031860Listed by: SHEPPARD REALTY INC - Open Sat, 11am to 12:30pmNew
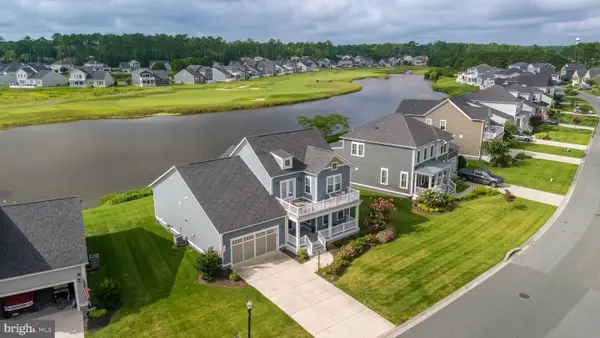 $995,900Active3 beds 3 baths3,018 sq. ft.
$995,900Active3 beds 3 baths3,018 sq. ft.12048 Pimlico Ln, BERLIN, MD 21811
MLS# MDWO2032578Listed by: COLDWELL BANKER REALTY
