11410 Gaskin Dr, Berlin, MD 21811
Local realty services provided by:Better Homes and Gardens Real Estate Murphy & Co.
Listed by: mechelle nichols
Office: berkshire hathaway homeservices penfed realty
MLS#:MDWO2033426
Source:BRIGHTMLS
Price summary
- Price:$669,000
- Price per sq. ft.:$234.57
About this home
Significant Value Adjustment...Welcome to 11410 Gaskin Dr, Berlin, MD — a spacious and serene retreat nestled on the Seaside Course at the Ocean City Golf & Yacht Club. Built in 1988, this freshly painted 2,852 sq ft home with new carpet offers 3 bedrooms, 3 full bathrooms, and a wonderful opportunity to make it your own. The main level features an oversized living room with beautiful hardwood floors and a bay window overlooking the golf course, a formal dining area with French doors that open to a large sundeck with sweeping fairway views, glimpses of the waters off Newport Bay, and stunning, picturesque sunsets. The eat-in kitchen features ceramic tile flooring, granite countertops, counter seating, and a sliding window that opens to the screened-in porch—perfect for enjoying the outdoors in comfort. From various points throughout the home, including the sundeck, screened porch, and rear yard, you'll enjoy tranquil pond views set along the golf course, adding to the peaceful, scenic atmosphere. Upstairs, the generous primary suite is highlighted by a dramatic arched window that provides golf course views and offers a timeless design element that fills the space with natural light, along with two additional bedrooms and a full hall bath with tub. The lower level includes a spacious second family room with fireplace, hardwood floors, sliding doors to a patio and gardens, a full bath, and a separate laundry room. The .67-acre yard is a tranquil, park-like sanctuary with mature trees, meandering paths, and visits from deer, blue herons, ducks, geese, and songbirds. Additional features include a two-car garage with dual doors and a bump-out workspace, plus a generator for added peace of mind. Located just minutes from Ocean City beaches, Assateague Island, public boat ramps, West Ocean City shopping and dining, and historic downtown Berlin, this home offers the perfect blend of comfort, nature, and coastal lifestyle. Now offered at $669,000 — a $50,000 price improvement! Take advantage of this incredible new value.
Contact an agent
Home facts
- Year built:1988
- Listing ID #:MDWO2033426
- Added:103 day(s) ago
- Updated:January 11, 2026 at 02:43 PM
Rooms and interior
- Bedrooms:3
- Total bathrooms:3
- Full bathrooms:3
- Living area:2,852 sq. ft.
Heating and cooling
- Cooling:Central A/C
- Heating:Electric, Heat Pump(s)
Structure and exterior
- Year built:1988
- Building area:2,852 sq. ft.
- Lot area:0.67 Acres
Schools
- High school:STEPHEN DECATUR
Utilities
- Water:Well
- Sewer:Septic Exists
Finances and disclosures
- Price:$669,000
- Price per sq. ft.:$234.57
- Tax amount:$3,307 (2024)
New listings near 11410 Gaskin Dr
- New
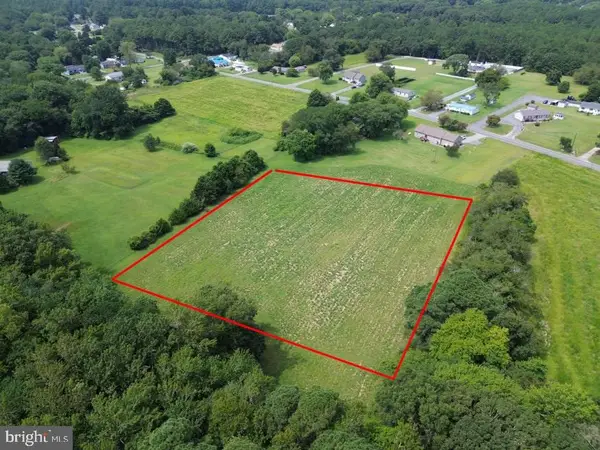 $229,900Active2 Acres
$229,900Active2 Acres10418 Harrison, BERLIN, MD 21811
MLS# MDWO2035484Listed by: RE/MAX ONE - New
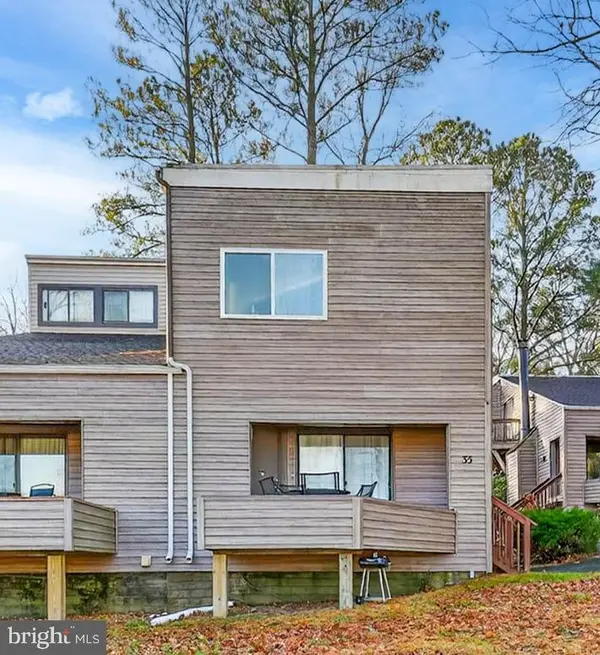 $150,000Active3 beds 2 baths1,418 sq. ft.
$150,000Active3 beds 2 baths1,418 sq. ft.438 Ocean Pkwy #35, BERLIN, MD 21811
MLS# MDWO2035556Listed by: ALEX COOPER AUCTIONEERS, INC. - Coming Soon
 $1,150,000Coming Soon5 beds 3 baths
$1,150,000Coming Soon5 beds 3 baths12369 Hidden Bay Dr, BERLIN, MD 21811
MLS# MDWO2035534Listed by: SHEPPARD REALTY INC (I) - Coming Soon
 $235,000Coming Soon2 beds 1 baths
$235,000Coming Soon2 beds 1 baths408 Flower St, BERLIN, MD 21811
MLS# MDWO2035284Listed by: NORTHROP REALTY - Open Sat, 10am to 12pmNew
 $775,000Active5 beds 3 baths2,442 sq. ft.
$775,000Active5 beds 3 baths2,442 sq. ft.31 Preakness Dr, BERLIN, MD 21811
MLS# MDWO2035138Listed by: KELLER WILLIAMS REALTY DELMARVA - New
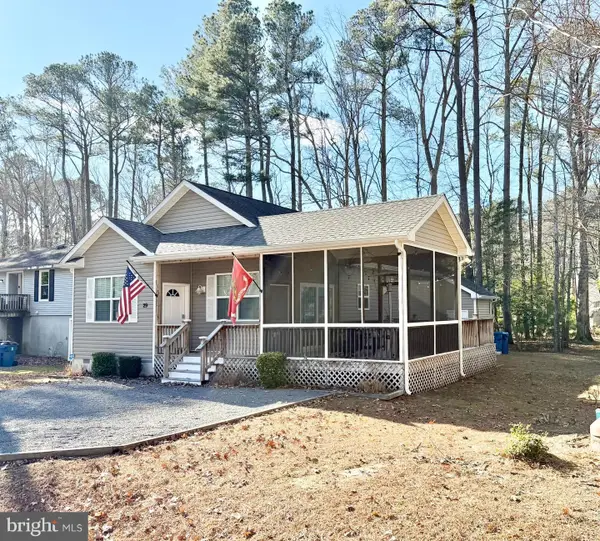 $405,000Active3 beds 2 baths1,330 sq. ft.
$405,000Active3 beds 2 baths1,330 sq. ft.29 Burr Hill Dr, BERLIN, MD 21811
MLS# MDWO2035420Listed by: RE/MAX ONE - New
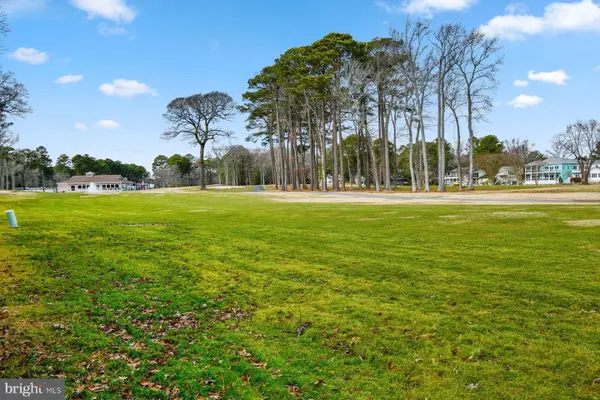 $245,000Active3 beds 2 baths1,418 sq. ft.
$245,000Active3 beds 2 baths1,418 sq. ft.438 Ocean Pkwy #39, BERLIN, MD 21811
MLS# MDWO2035404Listed by: ATLANTIC SHORES SOTHEBY'S INTERNATIONAL REALTY  $179,900Active2 beds 1 baths792 sq. ft.
$179,900Active2 beds 1 baths792 sq. ft.114 Skipjack Cir, BERLIN, MD 21811
MLS# MDWO2035390Listed by: HILEMAN REAL ESTATE-BERLIN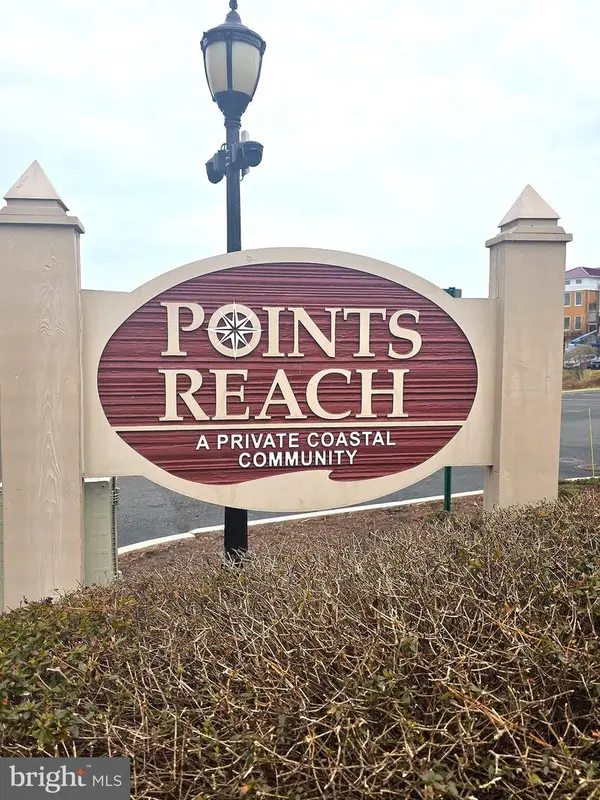 $499,900Active3 beds 2 baths1,896 sq. ft.
$499,900Active3 beds 2 baths1,896 sq. ft.2102 Points Reach #2102, BERLIN, MD 21811
MLS# MDWO2035382Listed by: COLDWELL BANKER REALTY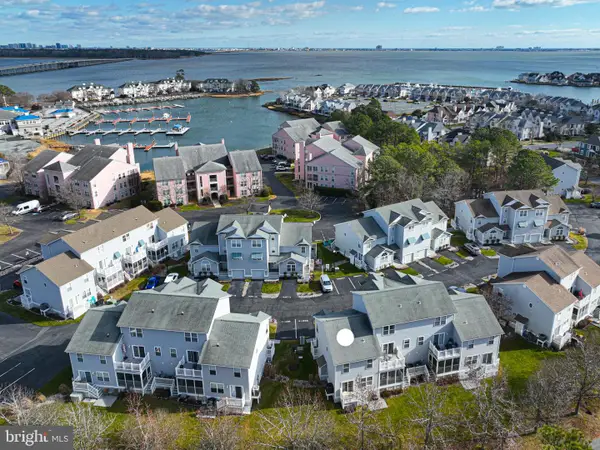 $347,500Active3 beds 3 baths1,470 sq. ft.
$347,500Active3 beds 3 baths1,470 sq. ft.529 Yacht Club Dr #4, BERLIN, MD 21811
MLS# MDWO2035392Listed by: BERKSHIRE HATHAWAY HOMESERVICES PENFED REALTY - OP
