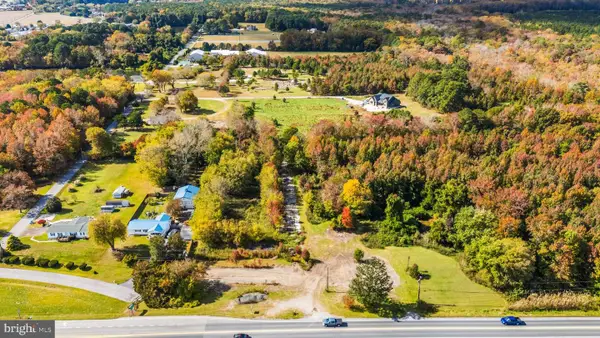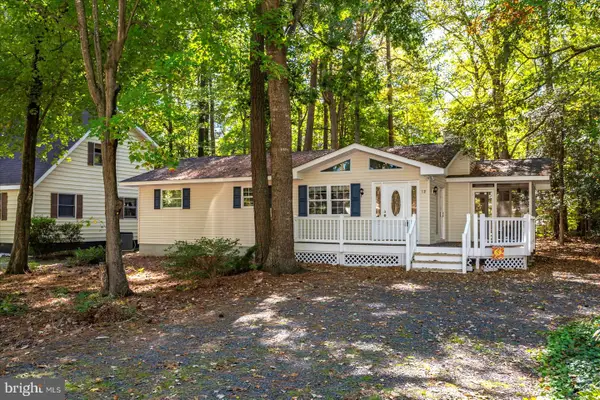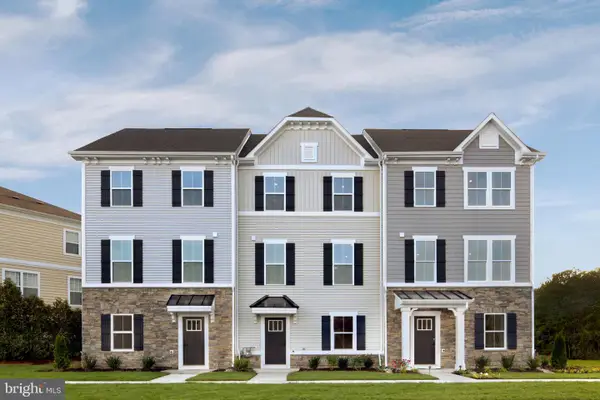1210 Carrollton Ln, Berlin, MD 21811
Local realty services provided by:Better Homes and Gardens Real Estate Valley Partners
Listed by:ann buxbaum
Office:northrop realty
MLS#:MDWO2032904
Source:BRIGHTMLS
Price summary
- Price:$684,000
- Price per sq. ft.:$225.3
- Monthly HOA dues:$80.92
About this home
Welcome to 1210 Carrollton Lane, a beautifully maintained home in the desirable Colonial Village area of Ocean Pines, where timeless design meets modern updates. Curb appeal abounds with mature trees, a classic white picket fence, a paver driveway, brick walkways, and extensive hardscaping that enhances the beautifully landscaped backyard—an ideal retreat for outdoor living.
Step inside to a welcoming foyer that opens to a private home office with French doors and a convenient powder bath. Throughout the home, recent upgrades ensure peace of mind, including all new appliances, a new HVAC system (2024), remodeled baths, fresh interior paint, new kitchen flooring, and an encapsulated crawl space with dehumidifier. Colonial-inspired details, such as deep crown molding, fluted door trim, wainscoting, and shutters throughout, add charm and warmth.
At the heart of the home is a stunning two-story living room, anchored by a cozy gas fireplace, creating an inviting space for gathering. The gourmet kitchen is a chef’s delight, showcasing crisp white cabinetry contrasted with a navy-blue island, granite countertops, a 5-burner cooktop, pantry, and luxury vinyl plank flooring. A sunlit dining area sits just beyond, perfect for casual meals or entertaining.
The primary suite offers a peaceful retreat with two walk-in closets and a beautifully remodeled bath featuring a dual sink vanity, stall shower with bench seating, and a dual handheld shower system. Upstairs, a spacious loft serves as a versatile gathering space, leading to two additional bedrooms—one with its own walk-in closet—and a full hall bath.
Located just a short walk from the Yacht Club and pool, this home enjoys easy access to the nearby golf course, bay, and docks, offering the perfect blend of comfort, style, and coastal lifestyle.
Contact an agent
Home facts
- Year built:1998
- Listing ID #:MDWO2032904
- Added:50 day(s) ago
- Updated:October 25, 2025 at 02:00 PM
Rooms and interior
- Bedrooms:3
- Total bathrooms:3
- Full bathrooms:2
- Half bathrooms:1
- Living area:3,036 sq. ft.
Heating and cooling
- Cooling:Central A/C
- Heating:Electric, Heat Pump(s), Propane - Owned
Structure and exterior
- Roof:Architectural Shingle, Pitched
- Year built:1998
- Building area:3,036 sq. ft.
- Lot area:0.21 Acres
Schools
- High school:STEPHEN DECATUR
- Middle school:STEPHEN DECATUR
- Elementary school:SHOWELL
Utilities
- Water:Public
- Sewer:Public Sewer
Finances and disclosures
- Price:$684,000
- Price per sq. ft.:$225.3
- Tax amount:$3,916 (2024)
New listings near 1210 Carrollton Ln
- New
 $800,000Active2.67 Acres
$800,000Active2.67 Acres10307 Racetrack Rd, BERLIN, MD 21811
MLS# MDWO2033578Listed by: KELLER WILLIAMS REALTY DELMARVA - New
 $359,900Active3 beds 2 baths1,176 sq. ft.
$359,900Active3 beds 2 baths1,176 sq. ft.12 Sailors Way, BERLIN, MD 21811
MLS# MDWO2034112Listed by: COASTAL LIFE REALTY GROUP LLC  $370,165Pending3 beds 4 baths1,741 sq. ft.
$370,165Pending3 beds 4 baths1,741 sq. ft.8645 Bayscape Dr #2, BERLIN, MD 21811
MLS# MDWO2028486Listed by: NVR, INC. $431,555Pending3 beds 4 baths1,741 sq. ft.
$431,555Pending3 beds 4 baths1,741 sq. ft.8626 South Park Dr #2, BERLIN, MD 21811
MLS# MDWO2029612Listed by: NVR, INC. $491,545Pending5 beds 5 baths2,426 sq. ft.
$491,545Pending5 beds 5 baths2,426 sq. ft.12131 Landings Blvd #205, BERLIN, MD 21811
MLS# MDWO2030000Listed by: NVR, INC. $450,000Pending5 beds 5 baths2,426 sq. ft.
$450,000Pending5 beds 5 baths2,426 sq. ft.8626 South Park Dr #3, BERLIN, MD 21811
MLS# MDWO2030004Listed by: NVR, INC. $425,185Pending3 beds 4 baths1,741 sq. ft.
$425,185Pending3 beds 4 baths1,741 sq. ft.12131 Landings Blvd #202, BERLIN, MD 21811
MLS# MDWO2030092Listed by: NVR, INC. $503,400Pending5 beds 5 baths2,426 sq. ft.
$503,400Pending5 beds 5 baths2,426 sq. ft.12131 Landings Blvd #207, BERLIN, MD 21811
MLS# MDWO2030454Listed by: NVR, INC. $442,365Pending3 beds 4 baths1,741 sq. ft.
$442,365Pending3 beds 4 baths1,741 sq. ft.12131 Landings Blvd #201, BERLIN, MD 21811
MLS# MDWO2030506Listed by: NVR, INC. $420,835Pending3 beds 4 baths1,741 sq. ft.
$420,835Pending3 beds 4 baths1,741 sq. ft.12131 Landings Blvd #206, BERLIN, MD 21811
MLS# MDWO2030508Listed by: NVR, INC.
