Local realty services provided by:Better Homes and Gardens Real Estate GSA Realty
12300 Snug Harbor Rd,Berlin, MD 21811
$1,699,000
- 5 Beds
- 6 Baths
- 3,719 sq. ft.
- Single family
- Pending
Listed by: rhonda frick, bethany frick
Office: long & foster real estate, inc.
MLS#:MDWO2033754
Source:BRIGHTMLS
Price summary
- Price:$1,699,000
- Price per sq. ft.:$456.84
About this home
If you've dreamed of owning a custom-built home located on a deep water canal with easy access to the open bay and ocean, then you've found it at 12300 Snug Harbor Rd. This soon-to-be-completed new construction home boasts all of the sought-after upgrades: a private elevator that runs from the ground level to the third floor, custom kitchen cabinetry, luxury baths with custom vanities and tile features, plenty of windows to capture the natural light, 10 foot ceilings on the first level and 9 foot ceilings on the second and third floor, a rooftop deck, solid core 8 foot doors, and a tankless water heater. The first floor will host the oversized two-car garage and an indoor/outdoor living room with a full kitchen, bar, and grilling area, all flowing to the back deck and private dock. The second level hosts the master suite with a walk-in closet, a luxury master bath, and access to the second level deck. Also on this level are three more guest bedrooms, two with balcony access, and two full guest bathrooms. The third floor will hold the open concept kitchen, dining, and living area, boasting a custom gourmet kitchen, pantry, and fireplace, flowing seemlessly out to the back deck for added entertaining space overlooking the water. Also on this level is the second master suite with an en-suite bath, walk-in closet, and balcony access. This property will also come with a new bulkhead, dock, and boatlift. You couldn't ask for a better location, being located on a deep canal with direct access to the open bay and a short distance to the Inlet. This home will also be located just a short drive from the beach and boardwalk of Ocean City, the charming town of Berlin, popular restaurants, shops, golf courses, and much more! *Photos are builder renderings and photos of a similar home to show quality of builder finishes. Final selections for cabinetry and tile may vary from the photos with a coastal style to be expected.*
Contact an agent
Home facts
- Year built:2025
- Listing ID #:MDWO2033754
- Added:902 day(s) ago
- Updated:January 30, 2026 at 09:15 AM
Rooms and interior
- Bedrooms:5
- Total bathrooms:6
- Full bathrooms:4
- Half bathrooms:2
- Living area:3,719 sq. ft.
Heating and cooling
- Cooling:Central A/C
- Heating:Electric, Forced Air, Heat Pump(s)
Structure and exterior
- Roof:Architectural Shingle
- Year built:2025
- Building area:3,719 sq. ft.
- Lot area:0.11 Acres
Utilities
- Water:Well, Well Required
- Sewer:Public Hook/Up Avail, Public Sewer
Finances and disclosures
- Price:$1,699,000
- Price per sq. ft.:$456.84
- Tax amount:$1,549 (2023)
New listings near 12300 Snug Harbor Rd
- New
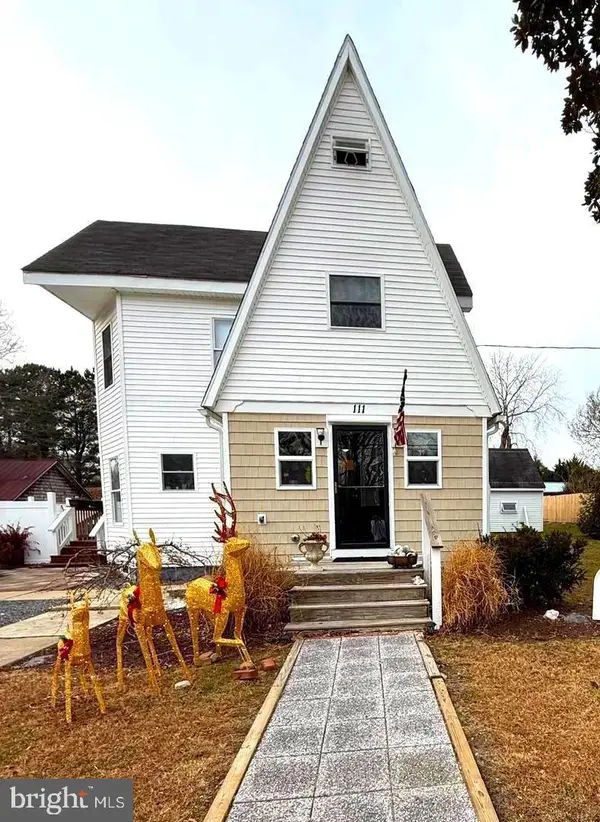 $575,000Active5 beds 4 baths2,497 sq. ft.
$575,000Active5 beds 4 baths2,497 sq. ft.111 Branch St, BERLIN, MD 21811
MLS# MDWO2035564Listed by: COLDWELL BANKER REALTY - Open Sat, 1:30 to 3:30pmNew
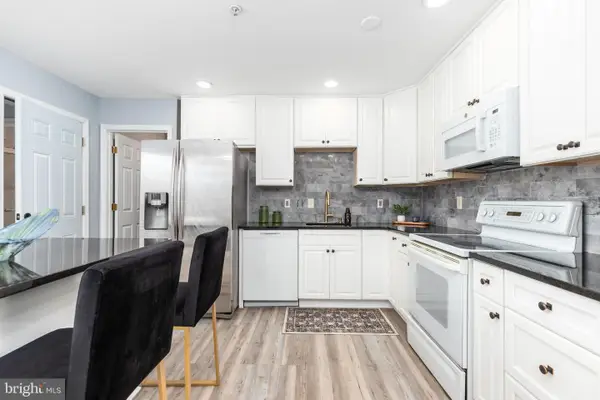 $339,900Active3 beds 3 baths1,070 sq. ft.
$339,900Active3 beds 3 baths1,070 sq. ft.11602 Masters Ln #120, BERLIN, MD 21811
MLS# MDWO2035924Listed by: COLDWELL BANKER REALTY - Coming Soon
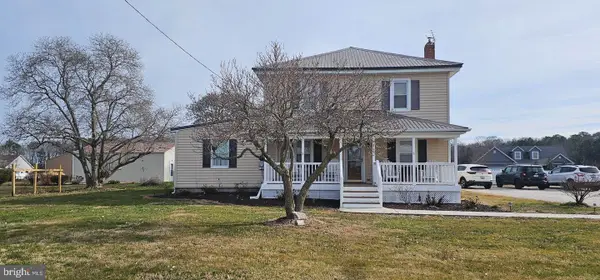 $679,900Coming Soon4 beds 2 baths
$679,900Coming Soon4 beds 2 baths9167 Old Ocean City Rd, BERLIN, MD 21811
MLS# MDWO2035854Listed by: HILEMAN REAL ESTATE-BERLIN - New
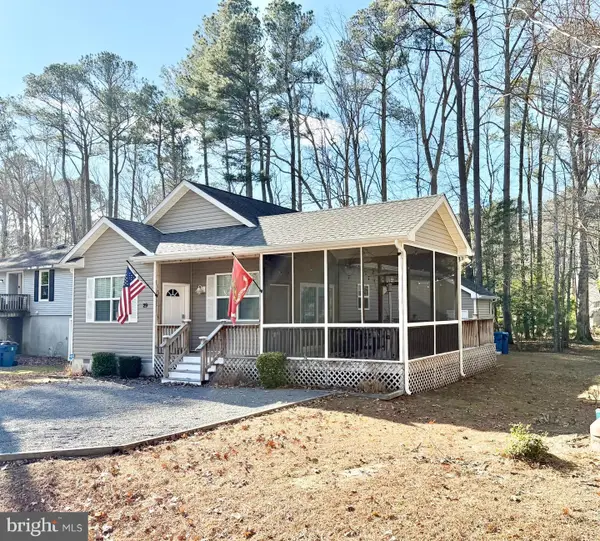 $405,000Active3 beds 2 baths1,330 sq. ft.
$405,000Active3 beds 2 baths1,330 sq. ft.29 Burr Hill Dr, BERLIN, MD 21811
MLS# MDWO2035888Listed by: RE/MAX ONE - New
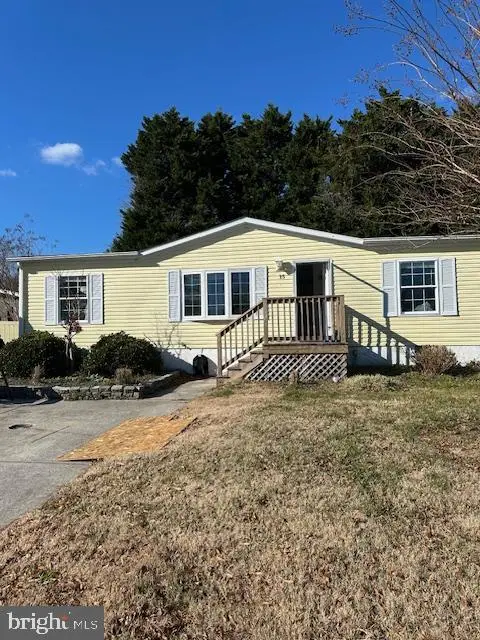 $225,000Active3 beds 2 baths1,250 sq. ft.
$225,000Active3 beds 2 baths1,250 sq. ft.15 Anchor Way Dr, BERLIN, MD 21811
MLS# MDWO2035858Listed by: BERKSHIRE HATHAWAY HOMESERVICES PENFED REALTY - OP - New
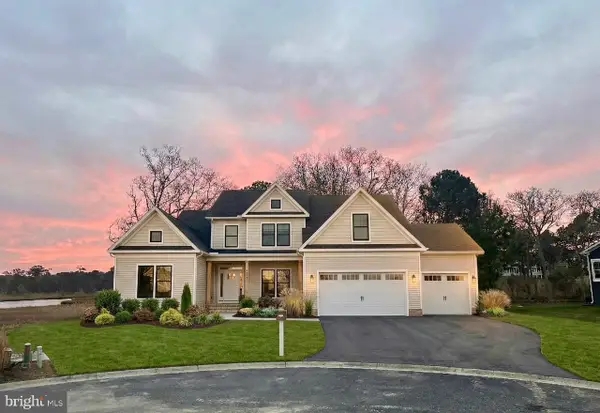 $1,399,900Active4 beds 4 baths3,317 sq. ft.
$1,399,900Active4 beds 4 baths3,317 sq. ft.10112 Sweet As Sugar Ln, BERLIN, MD 21811
MLS# MDWO2035866Listed by: KELLER WILLIAMS REALTY - New
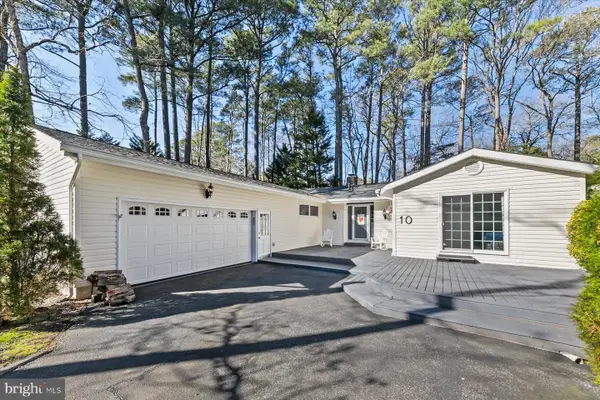 $479,900Active3 beds 3 baths2,120 sq. ft.
$479,900Active3 beds 3 baths2,120 sq. ft.10 Coventry Ct, BERLIN, MD 21811
MLS# MDWO2035846Listed by: KELLER WILLIAMS REALTY DELMARVA - Coming Soon
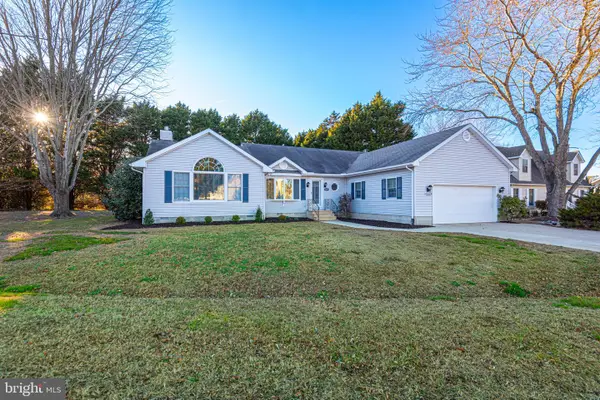 $479,500Coming Soon3 beds 2 baths
$479,500Coming Soon3 beds 2 baths11215 Saint Martins Pkwy, BERLIN, MD 21811
MLS# MDWO2035274Listed by: LONG & FOSTER REAL ESTATE, INC. - Coming Soon
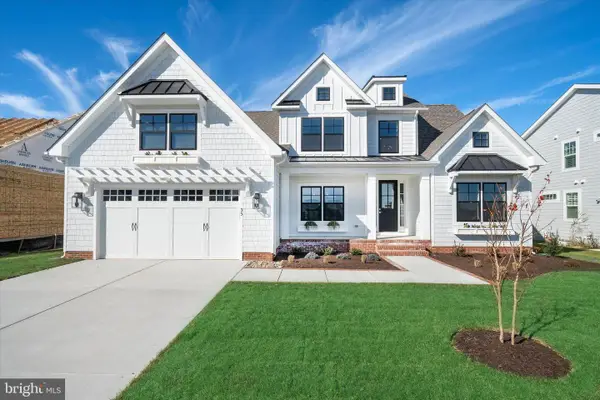 $954,990Coming Soon4 beds 4 baths
$954,990Coming Soon4 beds 4 baths11809 River Run Ln, BERLIN, MD 21811
MLS# MDWO2035304Listed by: KELLER WILLIAMS REALTY - New
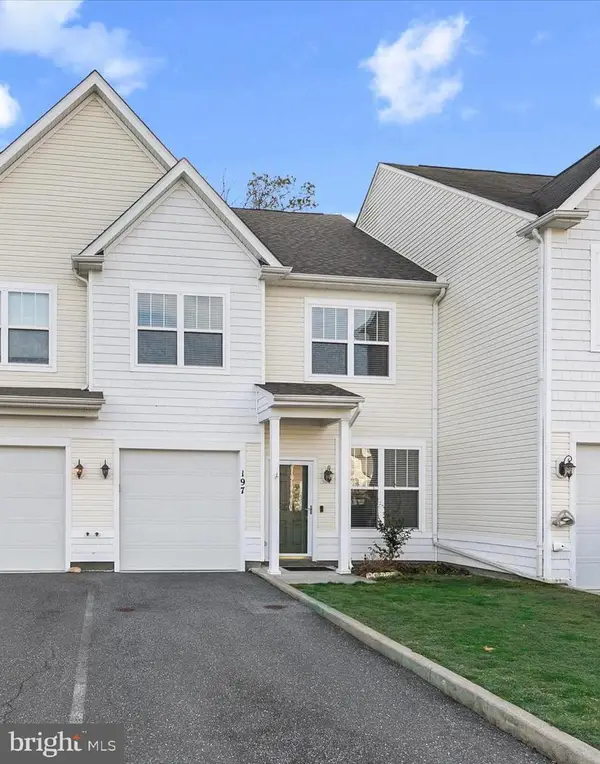 $330,000Active3 beds 3 baths1,674 sq. ft.
$330,000Active3 beds 3 baths1,674 sq. ft.197 Intrepid Ln #1302, BERLIN, MD 21811
MLS# MDWO2035728Listed by: SHEPPARD REALTY INC

