12410 Coastal Marsh Dr, BERLIN, MD 21811
Local realty services provided by:Better Homes and Gardens Real Estate Community Realty
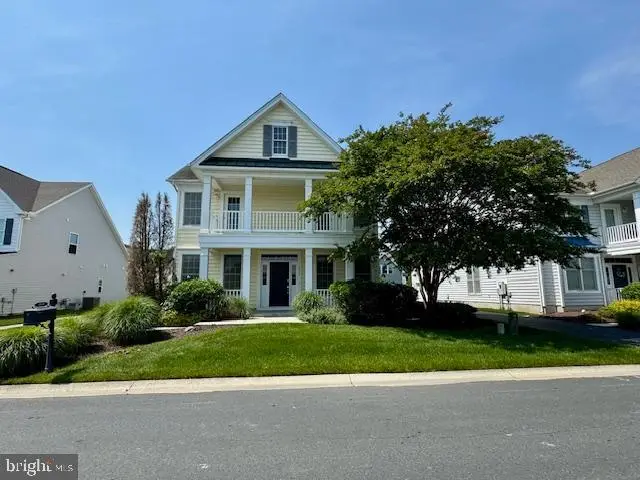


12410 Coastal Marsh Dr,BERLIN, MD 21811
$599,000
- 5 Beds
- 5 Baths
- 3,503 sq. ft.
- Single family
- Pending
Listed by:thomas o'neill
Office:coastal real estate llc.
MLS#:MDWO2031436
Source:BRIGHTMLS
Price summary
- Price:$599,000
- Price per sq. ft.:$171
- Monthly HOA dues:$240
About this home
Step into this beautifully maintained single-family home, where natural light pours through every room, highlighting rich wood floors and a warm, inviting fireplace. The open-concept living and entertainment areas are enhanced by a built-in wine fridge and wet bar, which are ideal for hosting. The kitchen is a chef’s dream with a double oven and ample counter space.
Enjoy year-round comfort with dual-zone thermostats, and savor your mornings on the covered front porch or relax on the second-floor balcony with a gentle breeze. A rear patio offers a private space for outdoor dining and gatherings. At the same time, the detached garage includes a charming second-floor heated and cooled guest bedroom and bathroom—perfect for visitors or a private office—with a peek of the nearby canal.
Just a short stroll from the community center, fitness center, sparkling pools, and playground, this home blends comfort, style, and convenience in a desirable neighborhood setting.
Contact an agent
Home facts
- Year built:2007
- Listing Id #:MDWO2031436
- Added:64 day(s) ago
- Updated:August 17, 2025 at 07:24 AM
Rooms and interior
- Bedrooms:5
- Total bathrooms:5
- Full bathrooms:4
- Half bathrooms:1
- Living area:3,503 sq. ft.
Heating and cooling
- Cooling:Central A/C
- Heating:Electric, Forced Air, Heat Pump(s), Natural Gas, Zoned
Structure and exterior
- Roof:Asphalt, Metal
- Year built:2007
- Building area:3,503 sq. ft.
- Lot area:0.17 Acres
Schools
- High school:STEPHEN DECATUR
- Middle school:STEPHEN DECATUR
- Elementary school:BUCKINGHAM
Utilities
- Water:Public
- Sewer:Public Sewer
Finances and disclosures
- Price:$599,000
- Price per sq. ft.:$171
- Tax amount:$4,897 (2024)
New listings near 12410 Coastal Marsh Dr
- New
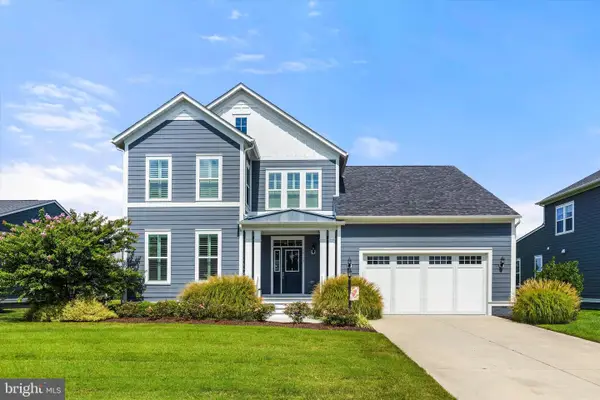 $779,000Active3 beds 3 baths2,828 sq. ft.
$779,000Active3 beds 3 baths2,828 sq. ft.10119 Fast Colors Ln, BERLIN, MD 21811
MLS# MDWO2032568Listed by: RE/MAX REALTY GROUP - New
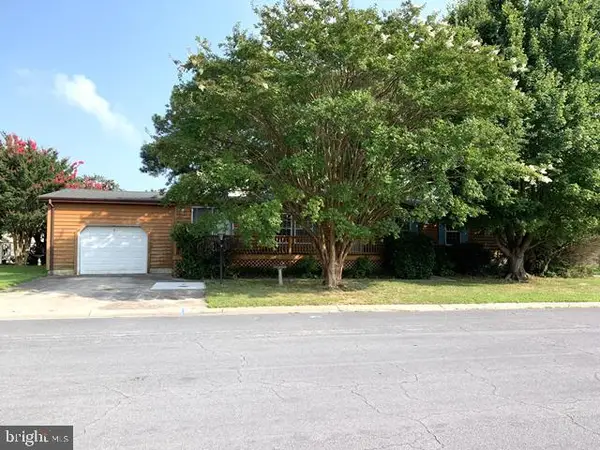 $225,000Active3 beds 2 baths1,764 sq. ft.
$225,000Active3 beds 2 baths1,764 sq. ft.4 Coastal Dr, BERLIN, MD 21811
MLS# MDWO2032662Listed by: BROKERS REALTY GROUP, LLC - Open Sun, 1 to 3pmNew
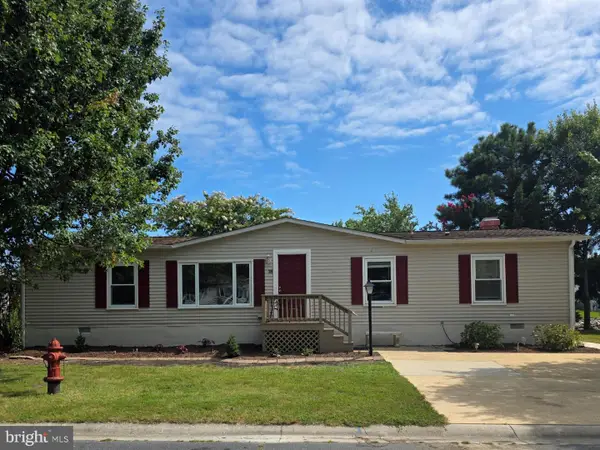 $379,500Active3 beds 2 baths1,648 sq. ft.
$379,500Active3 beds 2 baths1,648 sq. ft.18 Coastal Dr, BERLIN, MD 21811
MLS# MDWO2032648Listed by: HAWKINS REAL ESTATE COMPANY - New
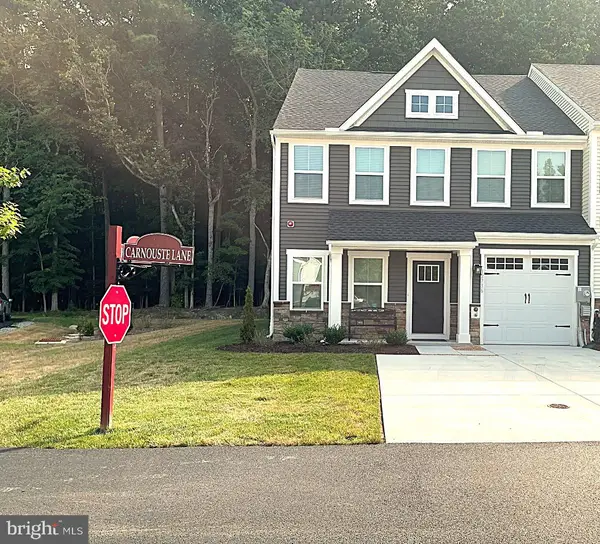 $529,900Active3 beds 3 baths2,350 sq. ft.
$529,900Active3 beds 3 baths2,350 sq. ft.12736 Carnouste Ln #1, BERLIN, MD 21811
MLS# MDWO2032322Listed by: COLDWELL BANKER REALTY - New
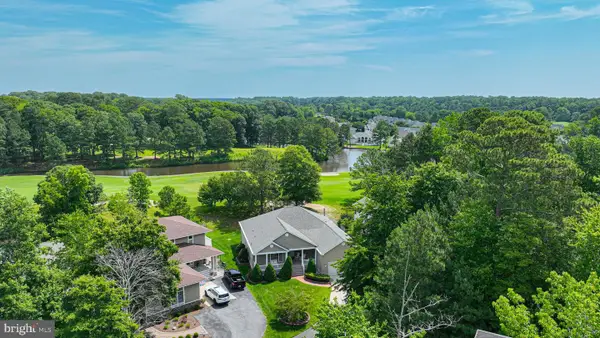 $659,900Active3 beds 4 baths2,536 sq. ft.
$659,900Active3 beds 4 baths2,536 sq. ft.11324 River Run Ln, BERLIN, MD 21811
MLS# MDWO2031860Listed by: SHEPPARD REALTY INC - New
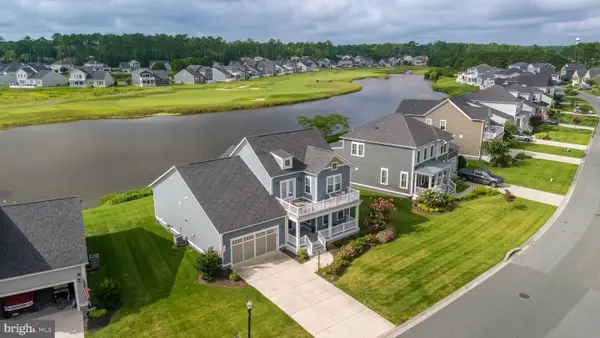 $995,900Active3 beds 3 baths3,018 sq. ft.
$995,900Active3 beds 3 baths3,018 sq. ft.12048 Pimlico Ln, BERLIN, MD 21811
MLS# MDWO2032578Listed by: COLDWELL BANKER REALTY - New
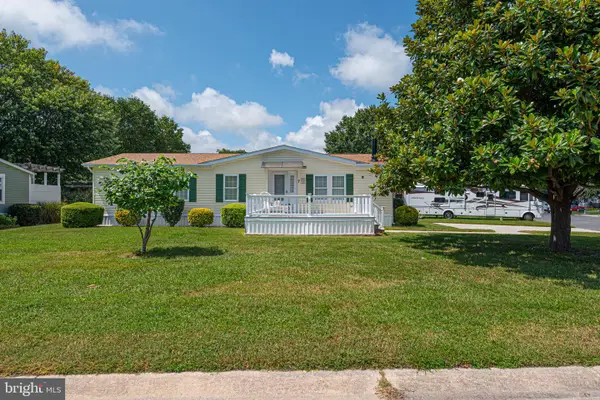 $334,900Active2 beds 2 baths1,152 sq. ft.
$334,900Active2 beds 2 baths1,152 sq. ft.7 Cutlass Dr, BERLIN, MD 21811
MLS# MDWO2032594Listed by: COLDWELL BANKER REALTY - New
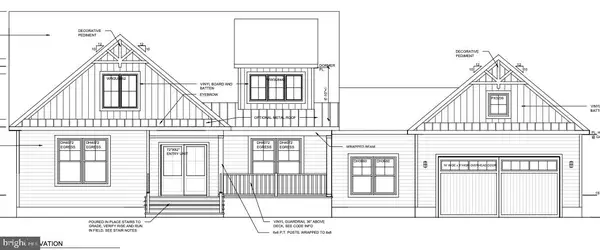 $985,000Active4 beds 4 baths2,900 sq. ft.
$985,000Active4 beds 4 baths2,900 sq. ft.River Run Lane- #lot 166, BERLIN, MD 21811
MLS# MDWO2032570Listed by: BERKSHIRE HATHAWAY HOMESERVICES PENFED REALTY - OP - New
 $1,149,000Active5 beds 4 baths3,268 sq. ft.
$1,149,000Active5 beds 4 baths3,268 sq. ft.River Run Lane #lot 179, BERLIN, MD 21811
MLS# MDWO2032592Listed by: BERKSHIRE HATHAWAY HOMESERVICES PENFED REALTY - OP 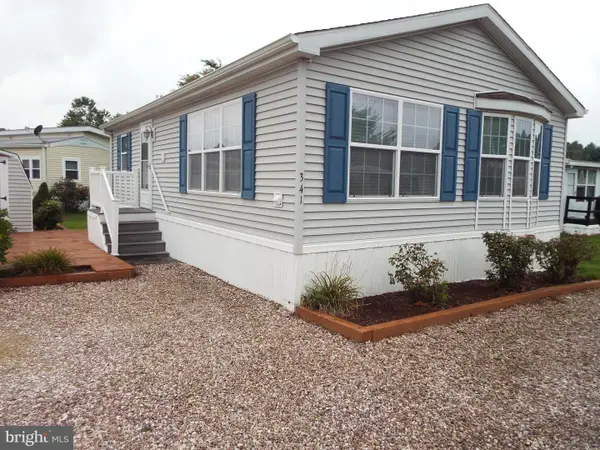 $225,000Pending2 beds 1 baths748 sq. ft.
$225,000Pending2 beds 1 baths748 sq. ft.341 Timberline Cir, BERLIN, MD 21811
MLS# MDWO2032534Listed by: O'NEILL ENTERPRISES REALTY
