501 S Main St, Berlin, MD 21811
Local realty services provided by:Better Homes and Gardens Real Estate Community Realty
501 S Main St,Berlin, MD 21811
$789,000
- 4 Beds
- 3 Baths
- 2,708 sq. ft.
- Single family
- Pending
Listed by: jay phillips
Office: holiday real estate
MLS#:MDWO2034494
Source:BRIGHTMLS
Price summary
- Price:$789,000
- Price per sq. ft.:$291.36
About this home
Welcome to one of Berlin's Main Street most enchanting and charming homes. This 4-bedroom home offers unmatched craftsmanship and quality throughout. The spacious interior includes 10-foot ceilings, solid cherry hardwood floors throughout, built-ins including kitchen seating, solid brick wood burning fireplace, tile walk in showers, granite countertops, six burner gourmet stove, built in oven, wine cooler, large soaking tub and quality moldings throughout. In addition, there is a full basement that has a rear entrance that opens to spacious and functional outdoor space including a brick patio, workshop shed and a 44' x 22' pole building/garage. The abundance of private outdoor enjoyment space is impressive and adds to the character of the home. The front of the home has a grand porch with several mature trees and landscape that exemplifies its charm. This impressive property is located within walking distance of downtown or just a short drive to Ocean City, Assateague Island and all the area has to offer.
Contact an agent
Home facts
- Year built:1930
- Listing ID #:MDWO2034494
- Added:45 day(s) ago
- Updated:December 13, 2025 at 08:43 AM
Rooms and interior
- Bedrooms:4
- Total bathrooms:3
- Full bathrooms:2
- Half bathrooms:1
- Living area:2,708 sq. ft.
Heating and cooling
- Cooling:Central A/C
- Heating:Central, Electric
Structure and exterior
- Roof:Architectural Shingle
- Year built:1930
- Building area:2,708 sq. ft.
- Lot area:0.42 Acres
Schools
- High school:STEPHEN DECATUR
- Middle school:STEPHEN DECATUR
- Elementary school:BUCKINGHAM
Utilities
- Water:Public
- Sewer:Public Sewer
Finances and disclosures
- Price:$789,000
- Price per sq. ft.:$291.36
- Tax amount:$8,633 (2025)
New listings near 501 S Main St
- Coming Soon
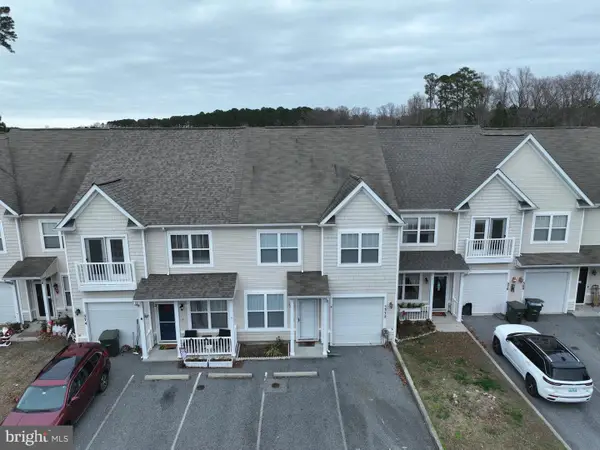 $325,000Coming Soon3 beds 3 baths
$325,000Coming Soon3 beds 3 baths372 Schooner Ln #604, BERLIN, MD 21811
MLS# MDWO2035204Listed by: COASTAL LIFE REALTY GROUP LLC - New
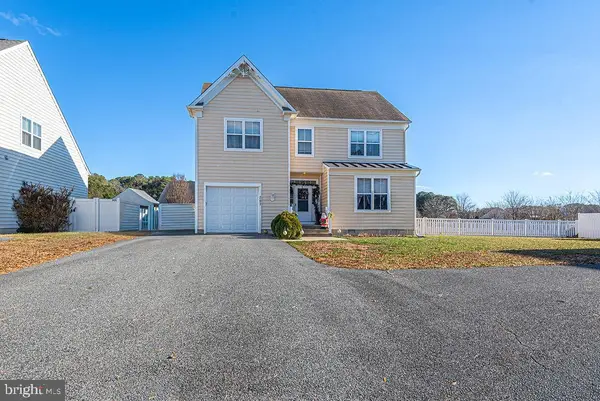 $439,900Active3 beds 3 baths2,129 sq. ft.
$439,900Active3 beds 3 baths2,129 sq. ft.207 Enterprise Dr, BERLIN, MD 21811
MLS# MDWO2035194Listed by: BERKSHIRE HATHAWAY HOMESERVICES PENFED REALTY - OP - New
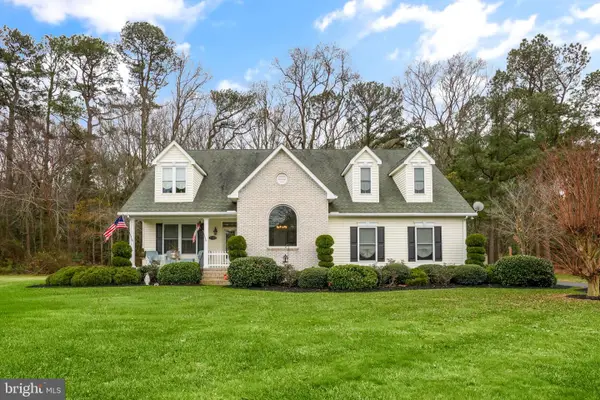 $899,000Active3 beds 4 baths3,075 sq. ft.
$899,000Active3 beds 4 baths3,075 sq. ft.11530 Country Club Dr, BERLIN, MD 21811
MLS# MDWO2035190Listed by: NEWPORT BAY REALTY - New
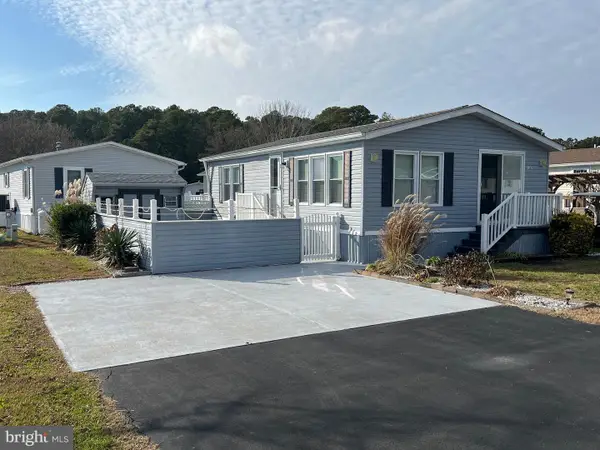 $259,900Active2 beds 1 baths750 sq. ft.
$259,900Active2 beds 1 baths750 sq. ft.12020 Assateague Way, BERLIN, MD 21811
MLS# MDWO2035186Listed by: RESORT REAL ESTATE - Open Sun, 11am to 1pmNew
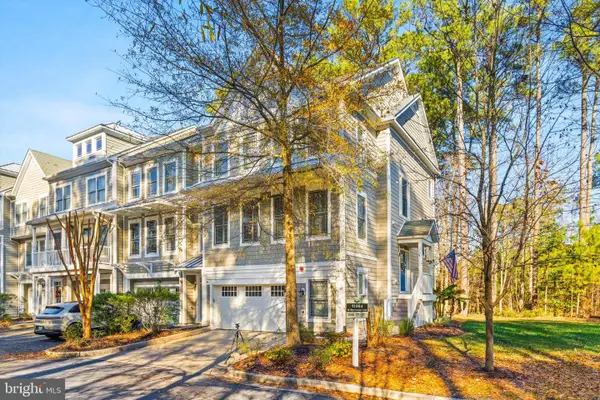 $494,900Active4 beds 4 baths3,014 sq. ft.
$494,900Active4 beds 4 baths3,014 sq. ft.11964 W War Dancer Ln #107, BERLIN, MD 21811
MLS# MDWO2035176Listed by: RE/MAX ADVANTAGE REALTY - New
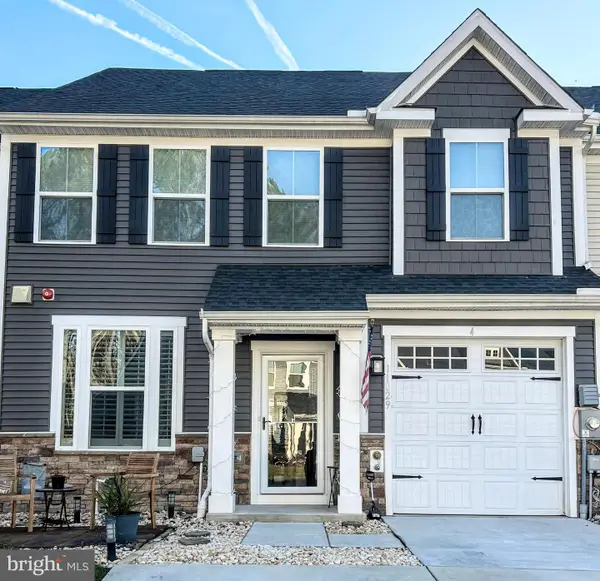 $524,900Active3 beds 3 baths2,359 sq. ft.
$524,900Active3 beds 3 baths2,359 sq. ft.11029 Augusta Ln #4, BERLIN, MD 21811
MLS# MDWO2035114Listed by: NEWPORT BAY REALTY - New
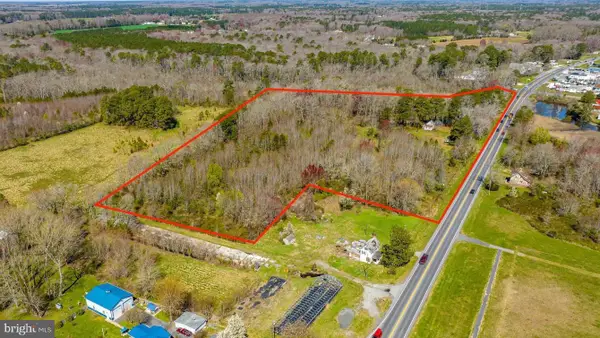 $2,600,000Active9.26 Acres
$2,600,000Active9.26 Acres10329 Racetrack Rd, BERLIN, MD 21811
MLS# MDWO2034956Listed by: SVN/MILLER COMMERCIAL REAL ESTATE - Open Sun, 11:30am to 1pmNew
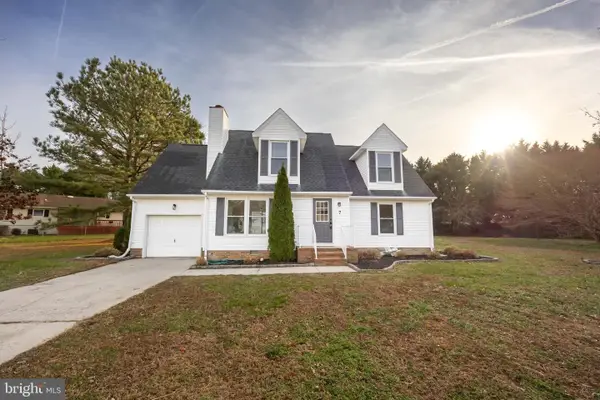 $410,000Active3 beds 2 baths1,583 sq. ft.
$410,000Active3 beds 2 baths1,583 sq. ft.7 Mill Rd, BERLIN, MD 21811
MLS# MDWO2035090Listed by: ERA MARTIN ASSOCIATES  $489,900Active3 beds 4 baths2,664 sq. ft.
$489,900Active3 beds 4 baths2,664 sq. ft.12441 Oak Leaf Ln #2, BERLIN, MD 21811
MLS# MDWO2035112Listed by: HOLIDAY REAL ESTATE- Open Sun, 2 to 4pm
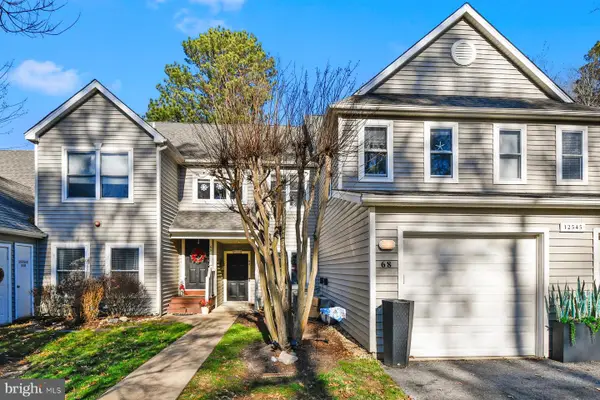 $315,000Active2 beds 2 baths1,172 sq. ft.
$315,000Active2 beds 2 baths1,172 sq. ft.12545 River Run Ln #68, BERLIN, MD 21811
MLS# MDWO2035118Listed by: ATLANTIC SHORES SOTHEBY'S INTERNATIONAL REALTY
