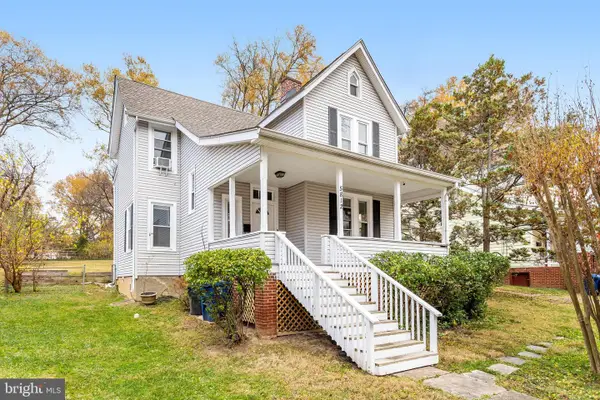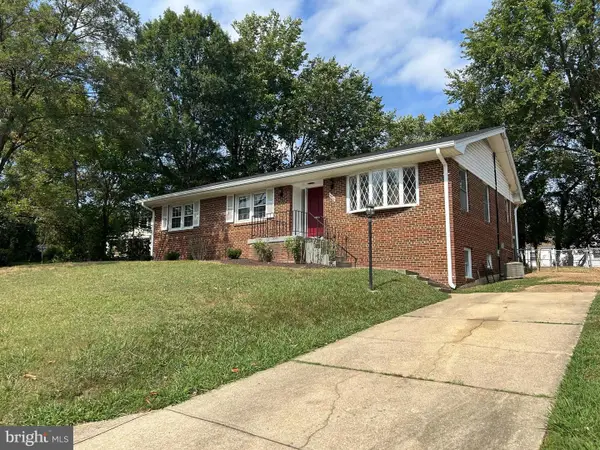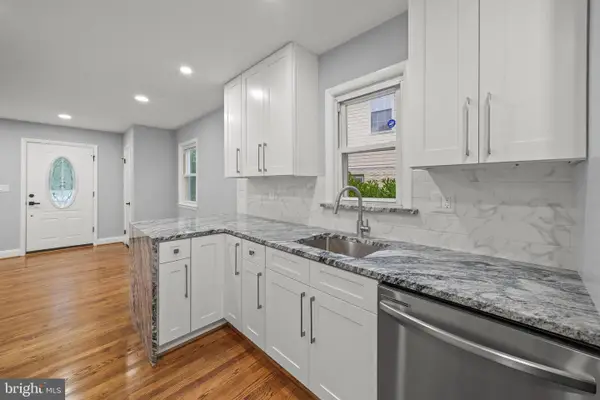6301 Pontiac St, Berwyn Heights, MD 20740
Local realty services provided by:Better Homes and Gardens Real Estate Premier
6301 Pontiac St,Berwyn Heights, MD 20740
$649,000
- 4 Beds
- 4 Baths
- 3,570 sq. ft.
- Single family
- Pending
Listed by: janette coffee
Office: redfin corp
MLS#:MDPG2180866
Source:BRIGHTMLS
Price summary
- Price:$649,000
- Price per sq. ft.:$181.79
About this home
Exceptionally spacious Cape Cod in the heart of Berwyn Heights—featuring important system and exterior updates including roof, HVAC, water heater, gutters, siding, and chimneys, plus attic storage with flooring and stairs. These improvements offer peace of mind while preserving the home’s classic charm. Enjoy three brick fireplaces, a cedar-lined bench, a rooftop deck, and a rare, flat oversized lot with a long 3-car driveway—perfect for play, gardening, or future expansion.
Inside, discover timeless character with a formal living room with fireplace and built-ins, French doors to a private office, and a separate dining room that opens to an updated kitchen and great room with granite counters, stainless steel appliances, and porcelain tile floors.
Upstairs features three bedrooms, including a primary suite with oversized rooftop deck.. A main-level bedroom and full bath add flexibility for guests or multigenerational living. The finished lower level includes a rec room, game area, bar, third fireplace, and walk-up exit to the backyard.
Quiet, tree-lined community minutes to College Park, UMD, Greenbelt Metro, I-495, Route 1, parks, and trails—offering a perfect balance of comfort, character, and convenience.
Mortgage savings may be available for qualified buyers!
Contact an agent
Home facts
- Year built:1965
- Listing ID #:MDPG2180866
- Added:49 day(s) ago
- Updated:December 12, 2025 at 08:40 AM
Rooms and interior
- Bedrooms:4
- Total bathrooms:4
- Full bathrooms:3
- Half bathrooms:1
- Living area:3,570 sq. ft.
Heating and cooling
- Cooling:Central A/C
- Heating:Forced Air, Natural Gas
Structure and exterior
- Year built:1965
- Building area:3,570 sq. ft.
- Lot area:0.29 Acres
Schools
- High school:PARKDALE
- Middle school:GREENBELT
- Elementary school:BERWYN HEIGHTS
Utilities
- Water:Public
- Sewer:Public Sewer
Finances and disclosures
- Price:$649,000
- Price per sq. ft.:$181.79
- Tax amount:$11,959 (2025)
New listings near 6301 Pontiac St
 $475,000Active4 beds 3 baths1,635 sq. ft.
$475,000Active4 beds 3 baths1,635 sq. ft.5812 Quebec St, COLLEGE PARK, MD 20740
MLS# MDPG2182344Listed by: RE/MAX UNITED REAL ESTATE $579,900Pending5 beds 3 baths2,718 sq. ft.
$579,900Pending5 beds 3 baths2,718 sq. ft.5909 Berwyn Rd, BERWYN HEIGHTS, MD 20740
MLS# MDPG2180426Listed by: FREEDOM REALTY LLC $575,000Active5 beds 3 baths1,484 sq. ft.
$575,000Active5 beds 3 baths1,484 sq. ft.6203 Pontiac St, COLLEGE PARK, MD 20740
MLS# MDPG2180604Listed by: SMART REALTY, LLC $529,900Pending5 beds 2 baths2,820 sq. ft.
$529,900Pending5 beds 2 baths2,820 sq. ft.5804 Goucher, BERWYN HEIGHTS, MD 20740
MLS# MDPG2168024Listed by: KELLER WILLIAMS FLAGSHIP $549,999Active5 beds 2 baths2,112 sq. ft.
$549,999Active5 beds 2 baths2,112 sq. ft.8405 58th Ave, COLLEGE PARK, MD 20740
MLS# MDPG2166124Listed by: NETREALTYNOW.COM, LLC
