10109 Dickens Ave, Bethesda, MD 20814
Local realty services provided by:Better Homes and Gardens Real Estate Murphy & Co.
Listed by: ashk adamiyatt, rebecca debakey
Office: rlah @properties
MLS#:MDMC2199510
Source:BRIGHTMLS
Price summary
- Price:$1,599,000
- Price per sq. ft.:$340.72
About this home
*****WELCOME HOME TO THIS 5-STAR HOME & TURNKEY LUXURIOUS PROPERTY ON 10109 DICKENS AVE THE 2 MILLION DOLLAR STREET! ****Built in 2005 with all the bells and whistles. ****It opens into a spacious open floor plan, with lots of natural light throughout the property. ****The main floor boasts a bonus room/office/den which segue into a deluxe kitchen with adjoining family room with a gas fireplace. ****The kitchen has stainless steel appliances and Granite Countertops, there are KC Pella Casement Windows. ****The upstairs boasts 3 ensuite bedrooms plus a primary suite. ****Each floor has its own gas fireplace. ****The lower level includes a spacious In-law suite with its own Kitchen and walkout stairs. ****The property includes a spacious 2 car garage and a fenced-in backyard. ****Located close to downtown Bethesda neighboring the famous Wildwood Shopping Center with a plethora of local shopping options where Shopping & Dining. the French Lycee Rochambeau, the YMCA, the NIH Headquarters, and the Suburban Hospital, Located in the sought after North Bethesda Grove subdivision, this home is part of the Walter Johnson High School cluster. ****It has also a quick access to the Grosvenor Metro, 495 & 270 all easily accessible.
Contact an agent
Home facts
- Year built:2005
- Listing ID #:MDMC2199510
- Added:142 day(s) ago
- Updated:December 30, 2025 at 05:35 AM
Rooms and interior
- Bedrooms:6
- Total bathrooms:5
- Full bathrooms:4
- Half bathrooms:1
- Living area:4,693 sq. ft.
Heating and cooling
- Cooling:Central A/C, Zoned
- Heating:Electric, Forced Air, Natural Gas, Zoned
Structure and exterior
- Year built:2005
- Building area:4,693 sq. ft.
- Lot area:0.13 Acres
Schools
- High school:WALTER JOHNSON
- Middle school:NORTH BETHESDA
- Elementary school:ASHBURTON
Utilities
- Water:Public
- Sewer:Private Sewer
Finances and disclosures
- Price:$1,599,000
- Price per sq. ft.:$340.72
- Tax amount:$16,109 (2024)
New listings near 10109 Dickens Ave
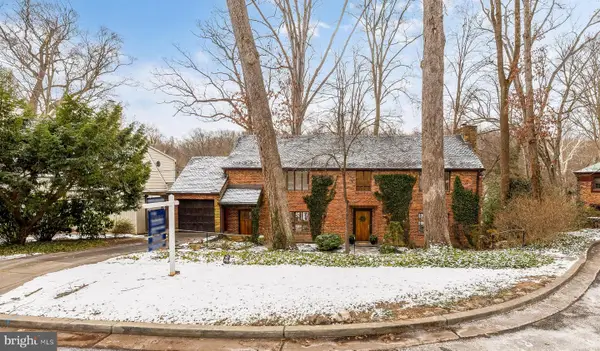 $1,995,000Pending4 beds 4 baths3,414 sq. ft.
$1,995,000Pending4 beds 4 baths3,414 sq. ft.5214 Westwood Dr, BETHESDA, MD 20816
MLS# MDMC2210094Listed by: TTR SOTHEBY'S INTERNATIONAL REALTY- New
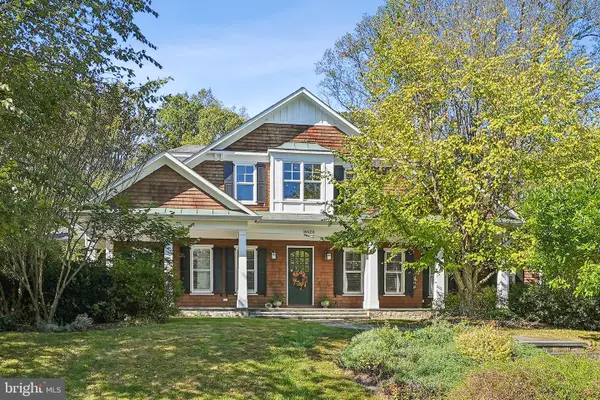 $2,395,000Active5 beds 6 baths7,109 sq. ft.
$2,395,000Active5 beds 6 baths7,109 sq. ft.8620 Fenway Dr, BETHESDA, MD 20817
MLS# MDMC2208616Listed by: EXP REALTY, LLC - New
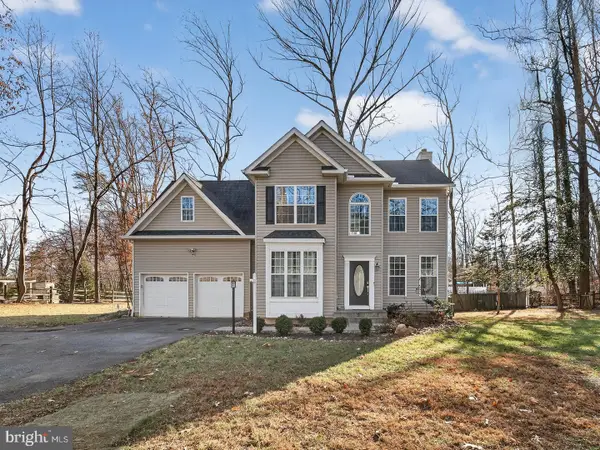 $1,225,000Active4 beds 4 baths3,128 sq. ft.
$1,225,000Active4 beds 4 baths3,128 sq. ft.9534 Fernwood Rd, BETHESDA, MD 20817
MLS# MDMC2211652Listed by: REMAX PLATINUM REALTY - Coming Soon
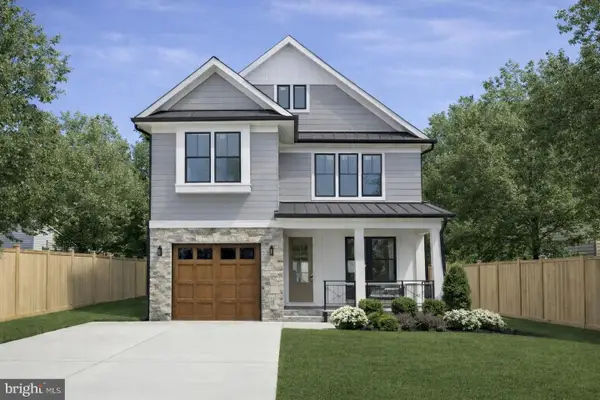 $1,869,000Coming Soon6 beds 6 baths
$1,869,000Coming Soon6 beds 6 baths9909 Dickens Ave, BETHESDA, MD 20814
MLS# MDMC2207730Listed by: SMART REALTY, LLC - Coming Soon
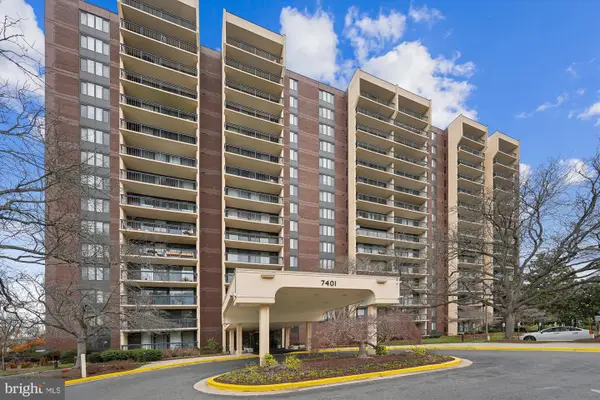 $259,000Coming Soon1 beds 1 baths
$259,000Coming Soon1 beds 1 baths7401 Westlake Ter #506, BETHESDA, MD 20817
MLS# MDMC2211490Listed by: REMAX PLATINUM REALTY - New
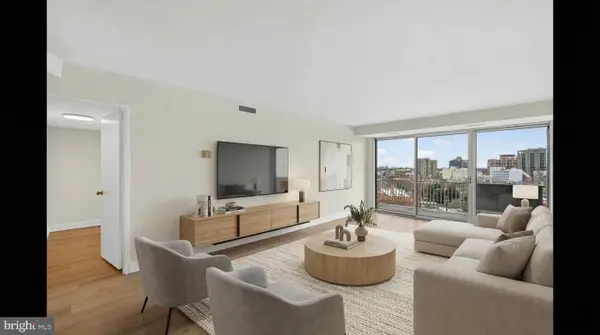 $395,000Active2 beds 2 baths1,212 sq. ft.
$395,000Active2 beds 2 baths1,212 sq. ft.8315 N Brook Ln #1107, BETHESDA, MD 20814
MLS# MDMC2211400Listed by: COMPASS 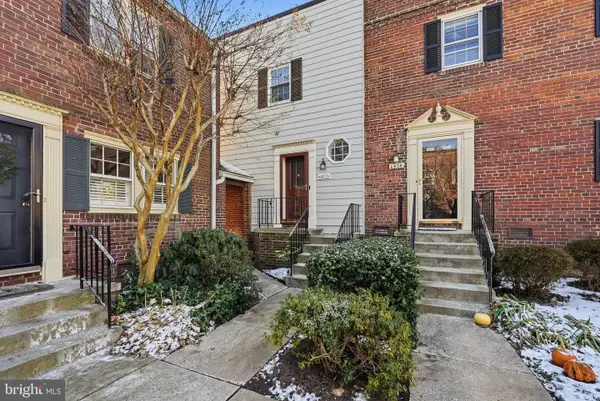 $850,000Pending3 beds 3 baths1,422 sq. ft.
$850,000Pending3 beds 3 baths1,422 sq. ft.4828 Bradley Blvd #212, CHEVY CHASE, MD 20815
MLS# MDMC2211064Listed by: COMPASS $280,000Active1 beds 1 baths1,250 sq. ft.
$280,000Active1 beds 1 baths1,250 sq. ft.5225 Pooks Hill Rd #1128s, BETHESDA, MD 20814
MLS# MDMC2211116Listed by: SAMSON PROPERTIES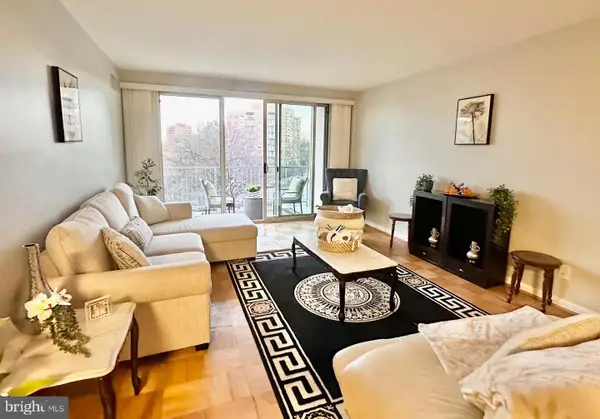 $369,500Active2 beds 1 baths1,078 sq. ft.
$369,500Active2 beds 1 baths1,078 sq. ft.4977 Battery Ln #1-610, BETHESDA, MD 20814
MLS# MDMC2209608Listed by: LONG & FOSTER REAL ESTATE, INC.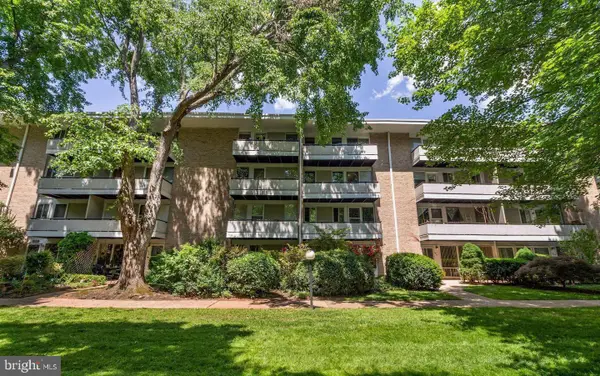 $360,000Pending4 beds 2 baths1,399 sq. ft.
$360,000Pending4 beds 2 baths1,399 sq. ft.7515 Spring Lake Dr #d2, BETHESDA, MD 20817
MLS# MDMC2210958Listed by: METROPOLITAN FINE PROPERTIES, INC.
