10119 Crestberry Pl, Bethesda, MD 20817
Local realty services provided by:Better Homes and Gardens Real Estate Murphy & Co.
10119 Crestberry Pl,Bethesda, MD 20817
$780,000
- 4 Beds
- 4 Baths
- - sq. ft.
- Townhouse
- Sold
Listed by: robert jenets, jason surma
Office: stuart & maury, inc.
MLS#:MDMC2199104
Source:BRIGHTMLS
Sorry, we are unable to map this address
Price summary
- Price:$780,000
- Monthly HOA dues:$195
About this home
Having a prime site within the desirable Crestberry community, backing to Bethesda Country Club and walking distance to Montgomery Mall, this end of row townhome benefits from a superiorly convenient location! Built in 1984, this handsome brick residence has the feel of a single family home, but with the easy maintenance of a townhouse. The center hall design has a foyer that opens to a spacious country kitchen where a peninsula counter serves both the cooking space and the bright breakfast room. A separate dining room is adjacent to the kitchen and flows gracefully into a vaulted ceiling living room anchored by a strong brick fireplace and with sliding glass doors to the elevated deck. The deck has a naturally beautiful view of the trees bordering the 16th fairway of the golf course. There is a main level powder room in the hallway leading from the foyer to the living room. The upper level primary suite has a generous bedroom with a vaulted ceiling, ample closet space and a luxury bath. The bathroom has a double sink vanity, a stand up shower and a jetted soaking tub. On this level you will also find two more bedrooms and the hall bath which has a tub. The lower level is huge. It features a large family room that has another substantial brick fireplace and sliding glass doors at walkout level to the rear garden. The 3rd full bath is on this level along with the 4th bedroom that has full sized windows and a large closet. With convenient access to public transportation and a conscientious homeowner's association dedicated to preserving the high quality of life here, you could not find a better place to call home.
Contact an agent
Home facts
- Year built:1984
- Listing ID #:MDMC2199104
- Added:59 day(s) ago
- Updated:December 13, 2025 at 11:11 AM
Rooms and interior
- Bedrooms:4
- Total bathrooms:4
- Full bathrooms:3
- Half bathrooms:1
Heating and cooling
- Cooling:Central A/C
- Heating:Forced Air, Natural Gas
Structure and exterior
- Roof:Architectural Shingle
- Year built:1984
Schools
- High school:WINSTON CHURCHILL
- Middle school:CABIN JOHN
- Elementary school:SEVEN LOCKS
Utilities
- Water:Public
- Sewer:Public Sewer
Finances and disclosures
- Price:$780,000
- Tax amount:$10,487 (2025)
New listings near 10119 Crestberry Pl
- Open Sun, 1 to 3pmNew
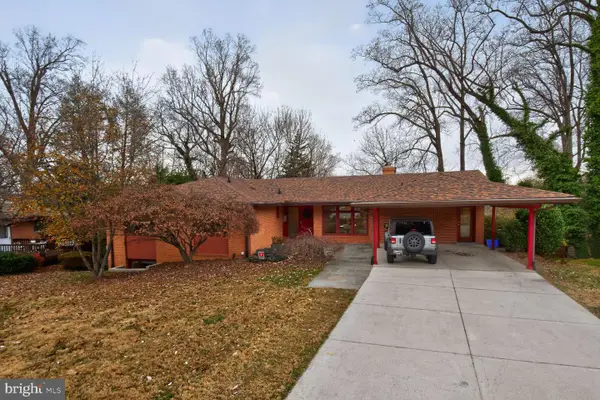 $1,700,000Active5 beds 3 baths3,584 sq. ft.
$1,700,000Active5 beds 3 baths3,584 sq. ft.6104 Robinwood Rd, BETHESDA, MD 20817
MLS# MDMC2208010Listed by: COMPASS - Open Sun, 1:30 to 3:30pmNew
 $1,199,000Active4 beds 4 baths2,870 sq. ft.
$1,199,000Active4 beds 4 baths2,870 sq. ft.6001 Marquette Ter, BETHESDA, MD 20817
MLS# MDMC2209530Listed by: WEICHERT, REALTORS - Coming Soon
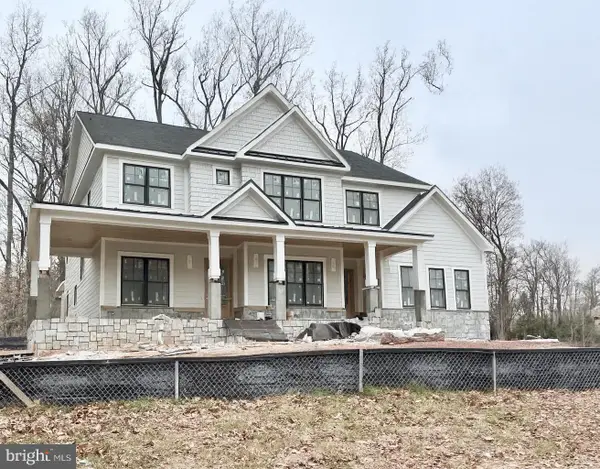 $2,895,000Coming Soon7 beds 7 baths
$2,895,000Coming Soon7 beds 7 baths6521 Marywood Rd, BETHESDA, MD 20817
MLS# MDMC2210598Listed by: RLAH @PROPERTIES - Open Sun, 1 to 3pmNew
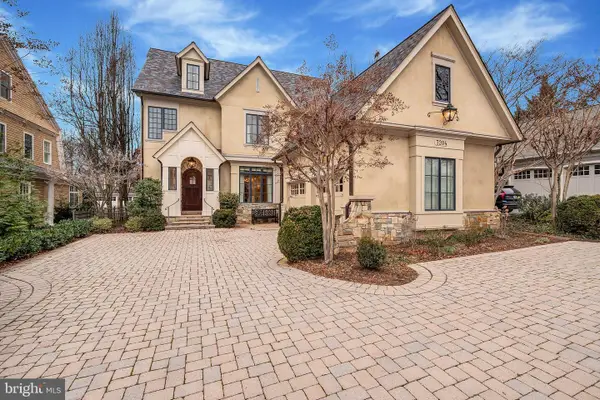 $4,250,000Active4 beds 6 baths6,334 sq. ft.
$4,250,000Active4 beds 6 baths6,334 sq. ft.7204 Fairfax Rd, BETHESDA, MD 20814
MLS# MDMC2210710Listed by: COMPASS  $2,224,316Active6 beds 7 baths5,575 sq. ft.
$2,224,316Active6 beds 7 baths5,575 sq. ft.7200 Andrus Rd, BETHESDA, MD 20817
MLS# MDMC2185772Listed by: COMPASS- New
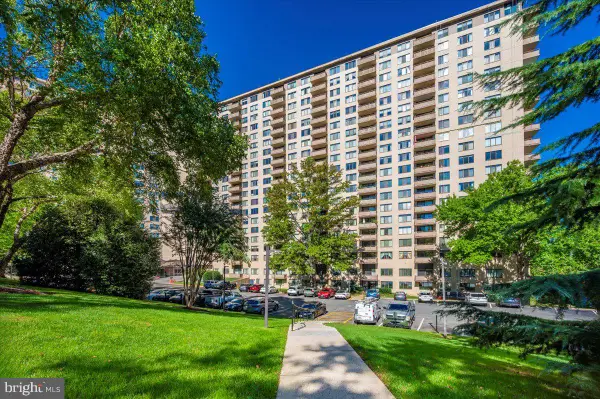 $145,000Active1 beds 1 baths630 sq. ft.
$145,000Active1 beds 1 baths630 sq. ft.5225 Pooks Hill Rd #505s, BETHESDA, MD 20814
MLS# MDMC2210410Listed by: WEICHERT, REALTORS - Open Sat, 2 to 4pmNew
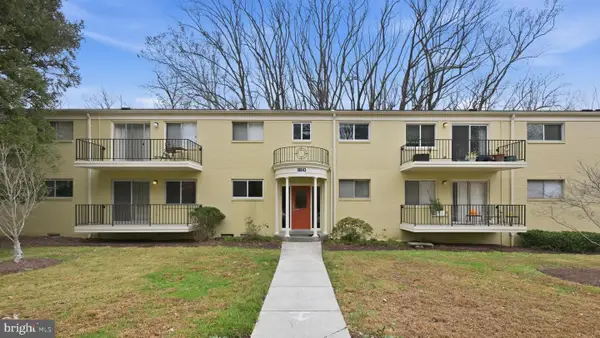 $355,000Active3 beds 2 baths1,267 sq. ft.
$355,000Active3 beds 2 baths1,267 sq. ft.10643 Weymouth St #101, BETHESDA, MD 20814
MLS# MDMC2210574Listed by: COMPASS - Open Sat, 2 to 4pmNew
 $1,089,000Active3 beds 3 baths2,311 sq. ft.
$1,089,000Active3 beds 3 baths2,311 sq. ft.8200 Beech Tree Rd, BETHESDA, MD 20817
MLS# MDMC2199944Listed by: COMPASS - Open Sat, 1 to 3pmNew
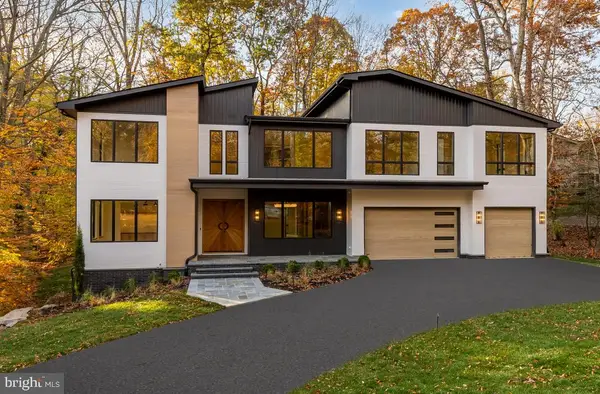 $5,195,000Active6 beds 9 baths7,461 sq. ft.
$5,195,000Active6 beds 9 baths7,461 sq. ft.6916 Carmichael Ave, BETHESDA, MD 20817
MLS# MDMC2210424Listed by: PREMIER PROPERTIES, LLC - New
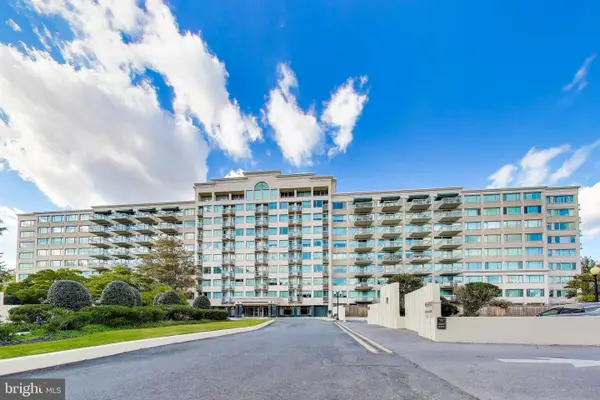 $385,000Active2 beds 2 baths1,450 sq. ft.
$385,000Active2 beds 2 baths1,450 sq. ft.5450 Whitley Park Ter #806, BETHESDA, MD 20814
MLS# MDMC2210522Listed by: COMPASS
