10403 Montrose Ave #10403, Bethesda, MD 20814
Local realty services provided by:Better Homes and Gardens Real Estate Premier
10403 Montrose Ave #10403,Bethesda, MD 20814
$279,900
- 2 Beds
- 1 Baths
- 842 sq. ft.
- Condominium
- Active
Listed by: mynor r herrera
Office: keller williams capital properties
MLS#:MDMC2208712
Source:BRIGHTMLS
Price summary
- Price:$279,900
- Price per sq. ft.:$332.42
About this home
Welcome to 10403 Montrose Ave #1 — a beautiful 2-bedroom condo in the desirable Parkside community in Bethesda. This ground-level home offers an ideal blend of convenience, comfort, and location, featuring a private patio perfect for relaxing, entertaining, or enjoying morning coffee.
Inside, you’ll find a bright and inviting layout with newer windows that bring in abundant natural light, a spacious living room, separate dining area, and an updated kitchen with ample cabinet space. Both bedrooms are generously sized with great closet storage, and the full bath is well maintained. Large windows throughout the home bring in abundant natural light.
Located just steps to Grosvenor–Strathmore Metro, this property is truly a commuter’s dream. Enjoy easy access to Rock Creek Park trails, NIH, Walter Reed, downtown Bethesda, Pike & Rose, and major commuter routes.
Parkside is known for its beautifully landscaped grounds and outstanding amenities, including an outdoor swimming pool, tennis courts, community center, tot lots, and picnic areas. Plentiful parking and on-site management add to the convenience.
Perfect for first-time buyers, downsizers, or investors—this one checks all the boxes. Don’t miss it!
Contact an agent
Home facts
- Year built:1954
- Listing ID #:MDMC2208712
- Added:51 day(s) ago
- Updated:January 11, 2026 at 02:42 PM
Rooms and interior
- Bedrooms:2
- Total bathrooms:1
- Full bathrooms:1
- Living area:842 sq. ft.
Heating and cooling
- Cooling:Energy Star Cooling System
- Heating:Electric, Hot Water
Structure and exterior
- Year built:1954
- Building area:842 sq. ft.
Schools
- High school:WALTER JOHNSON
Utilities
- Water:Public
- Sewer:Public Sewer
Finances and disclosures
- Price:$279,900
- Price per sq. ft.:$332.42
- Tax amount:$2,903 (2025)
New listings near 10403 Montrose Ave #10403
- Coming Soon
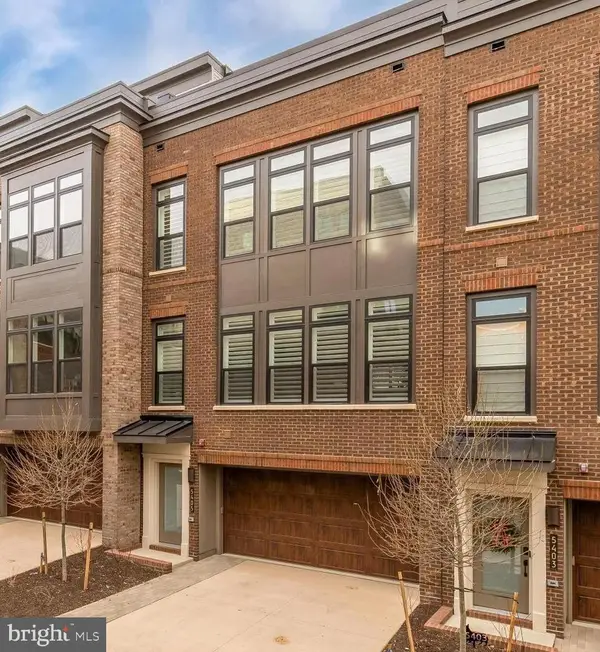 $2,195,000Coming Soon3 beds 5 baths
$2,195,000Coming Soon3 beds 5 baths5405 Goshawk Aly, BETHESDA, MD 20816
MLS# MDMC2213038Listed by: PREMIER PROPERTIES, LLC - Coming Soon
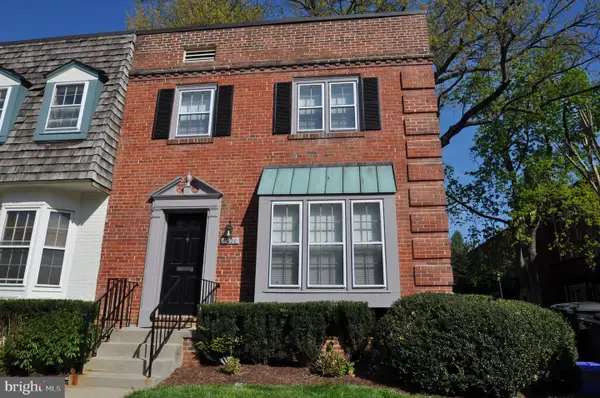 $729,000Coming Soon3 beds 3 baths
$729,000Coming Soon3 beds 3 baths6630 Hillandale Rd #56, CHEVY CHASE, MD 20815
MLS# MDMC2213048Listed by: SAMSON PROPERTIES - Open Sun, 1 to 3pmNew
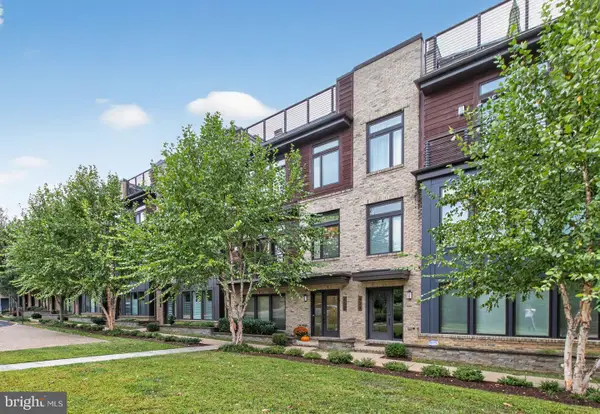 $1,498,000Active4 beds 4 baths3,342 sq. ft.
$1,498,000Active4 beds 4 baths3,342 sq. ft.432 Barlow Pl, BETHESDA, MD 20814
MLS# MDMC2213026Listed by: COMPASS - Open Sun, 11am to 1pmNew
 $1,259,999.99Active4 beds 3 baths2,497 sq. ft.
$1,259,999.99Active4 beds 3 baths2,497 sq. ft.6011 Bradley Blvd, BETHESDA, MD 20817
MLS# MDMC2210888Listed by: KELLER WILLIAMS REALTY - New
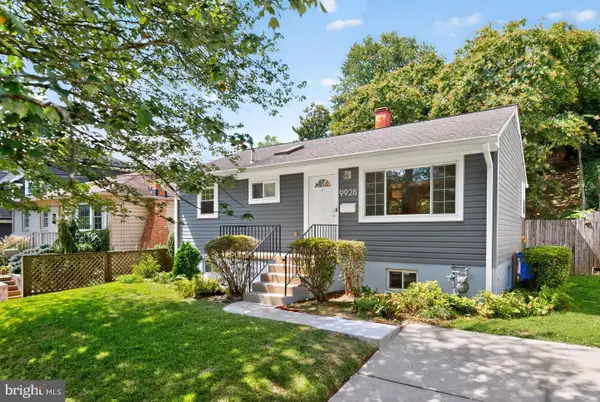 $779,000Active2 beds 2 baths1,475 sq. ft.
$779,000Active2 beds 2 baths1,475 sq. ft.9928 Fleming Ave, BETHESDA, MD 20814
MLS# MDMC2212820Listed by: COMPASS - Coming Soon
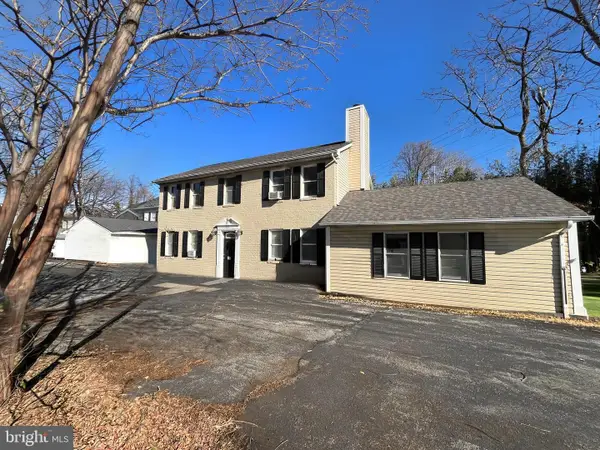 $495,000Coming Soon4 beds 4 baths
$495,000Coming Soon4 beds 4 baths9301 Old Georgetown Rd, BETHESDA, MD 20814
MLS# MDMC2212980Listed by: KELLER WILLIAMS CAPITAL PROPERTIES - Coming Soon
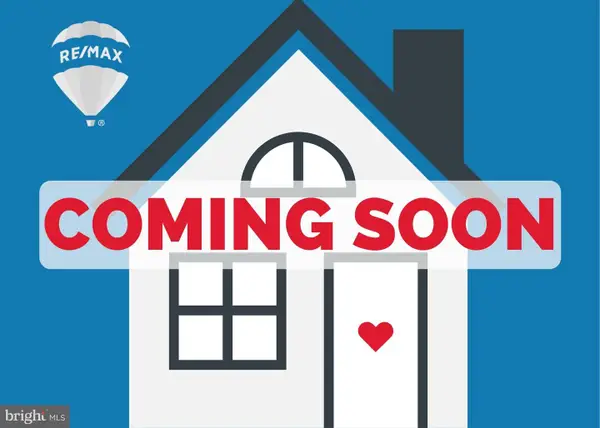 $230,000Coming Soon1 beds 1 baths
$230,000Coming Soon1 beds 1 baths10612 Montrose Ave #102, BETHESDA, MD 20814
MLS# MDMC2213006Listed by: RE/MAX REALTY SERVICES - Open Sun, 12 to 2pmNew
 $739,000Active2 beds 2 baths993 sq. ft.
$739,000Active2 beds 2 baths993 sq. ft.8302 Woodmont Ave #305, BETHESDA, MD 20814
MLS# MDMC2212966Listed by: COMPASS - Coming SoonOpen Sat, 2 to 4pm
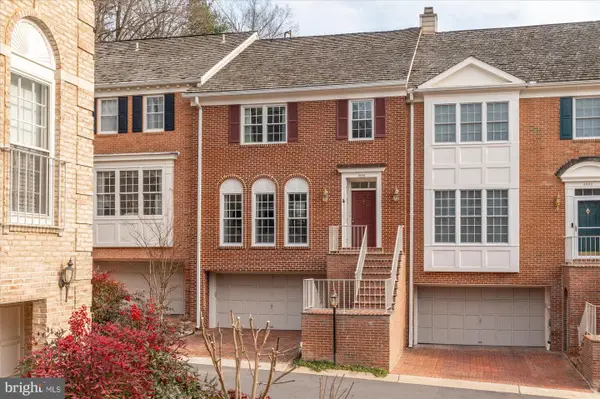 $1,125,000Coming Soon4 beds 4 baths
$1,125,000Coming Soon4 beds 4 baths8005 Quarry Ridge Way, BETHESDA, MD 20817
MLS# MDMC2212152Listed by: LONG & FOSTER REAL ESTATE, INC. - New
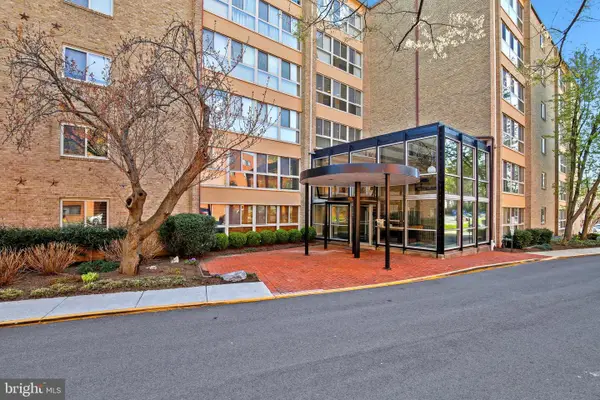 $249,900Active1 beds 1 baths767 sq. ft.
$249,900Active1 beds 1 baths767 sq. ft.4970 Battery Ln #108, BETHESDA, MD 20814
MLS# MDMC2212870Listed by: REDFIN CORP
