432 Barlow Pl, Bethesda, MD 20814
Local realty services provided by:Better Homes and Gardens Real Estate Reserve
432 Barlow Pl,Bethesda, MD 20814
$1,525,000
- 4 Beds
- 4 Baths
- 3,342 sq. ft.
- Townhouse
- Active
Listed by: cheryl r leahy
Office: compass
MLS#:MDMC2200500
Source:BRIGHTMLS
Price summary
- Price:$1,525,000
- Price per sq. ft.:$456.31
- Monthly HOA dues:$201
About this home
Sophisticated Townhome Living in Grosvenor Heights! Embrace the ease of a true “lock-up-and-leave” lifestyle in this stunning EYA-built elevator townhouse. Beautifully appointed and thoughtfully designed, this home shows exceptionally well. Situated on Barlow Place, one of the community’s most coveted streets, you’ll enjoy a quiet, tucked-away location with great neighbors and views of community green space. This four-bedroom, three-and-a-half-bath residence has been meticulously outfitted with top-of-the-line finishes. Elegant iron railings, custom kitchen cabinetry, and quartz countertops set the tone for a home that is both stylish and functional. The chef’s kitchen is a true showpiece, featuring a five-burner gas cooktop, wall oven, built-in microwave, counter-depth refrigerator with custom panels, and a massive quartz island. Additional counter seating provides space for up to eight people. Both the living room and dining room showcase floor-to-ceiling windows with access to outdoor decks, while a gas fireplace and designer lighting enhance the ambiance. Upstairs offers a warm and inviting primary suite with custom-designed dual closets and a spa-inspired bath, along with two additional bedrooms, a full bath with an upgraded soaking tub, and a conveniently located laundry room. On the entry level, a versatile flex room with a private full bath can serve as a guest suite, home office, fitness studio, or second family room. A Control4 Smart Home System places lighting, sound, TV, and security right at your fingertips. The rooftop terrace is a private retreat, fully equipped with every upgrade: built-in gas grill, dishwasher, mini-fridge, prep space, retractable awning, gas fireplace, and wood-look tile flooring. Designed for both entertaining and relaxation, it’s perfect for al fresco dining, game-day gatherings, or simply enjoying the sunset. The rear-entry garage accommodates two cars and offers direct elevator access—making it effortless to load luggage, groceries, or packages without ever climbing a step. A mudroom with a large storage closet connects the garage to the home for added convenience. Set within Grosvenor Heights, the location offers the perfect balance of tranquility and connectivity. Stroll the lush walking paths of Fleming Park, the Bethesda Trolley Trail, and Rock Creek Trail, or take advantage of nearby access to the Metro, major highways, Wildwood Shopping Center, Pike & Rose, and the Music Center at Strathmore.
Contact an agent
Home facts
- Year built:2019
- Listing ID #:MDMC2200500
- Added:102 day(s) ago
- Updated:December 30, 2025 at 02:43 PM
Rooms and interior
- Bedrooms:4
- Total bathrooms:4
- Full bathrooms:3
- Half bathrooms:1
- Living area:3,342 sq. ft.
Heating and cooling
- Cooling:Central A/C, Zoned
- Heating:Forced Air, Natural Gas
Structure and exterior
- Year built:2019
- Building area:3,342 sq. ft.
- Lot area:0.04 Acres
Schools
- High school:WALTER JOHNSON
- Middle school:NORTH BETHESDA
- Elementary school:ASHBURTON
Utilities
- Water:Public
- Sewer:Public Sewer
Finances and disclosures
- Price:$1,525,000
- Price per sq. ft.:$456.31
- Tax amount:$17,513 (2024)
New listings near 432 Barlow Pl
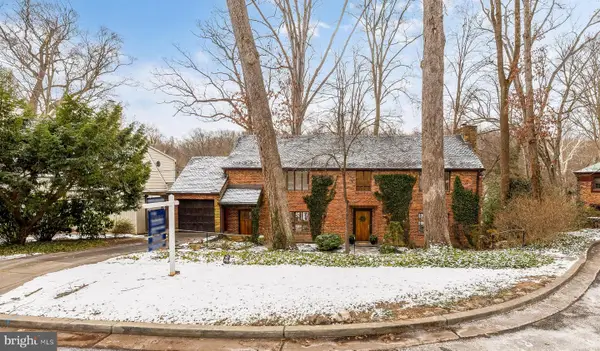 $1,995,000Pending4 beds 4 baths3,414 sq. ft.
$1,995,000Pending4 beds 4 baths3,414 sq. ft.5214 Westwood Dr, BETHESDA, MD 20816
MLS# MDMC2210094Listed by: TTR SOTHEBY'S INTERNATIONAL REALTY- New
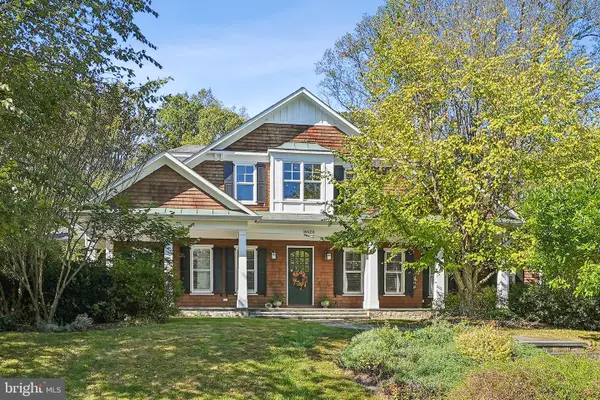 $2,395,000Active5 beds 6 baths7,109 sq. ft.
$2,395,000Active5 beds 6 baths7,109 sq. ft.8620 Fenway Dr, BETHESDA, MD 20817
MLS# MDMC2208616Listed by: EXP REALTY, LLC - New
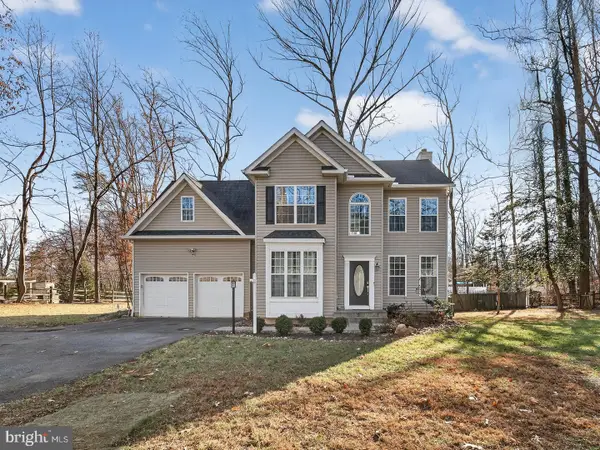 $1,225,000Active4 beds 4 baths3,128 sq. ft.
$1,225,000Active4 beds 4 baths3,128 sq. ft.9534 Fernwood Rd, BETHESDA, MD 20817
MLS# MDMC2211652Listed by: REMAX PLATINUM REALTY - Coming Soon
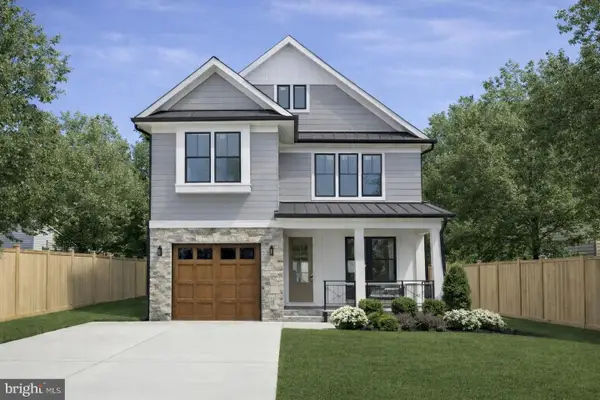 $1,869,000Coming Soon6 beds 6 baths
$1,869,000Coming Soon6 beds 6 baths9909 Dickens Ave, BETHESDA, MD 20814
MLS# MDMC2207730Listed by: SMART REALTY, LLC - Coming Soon
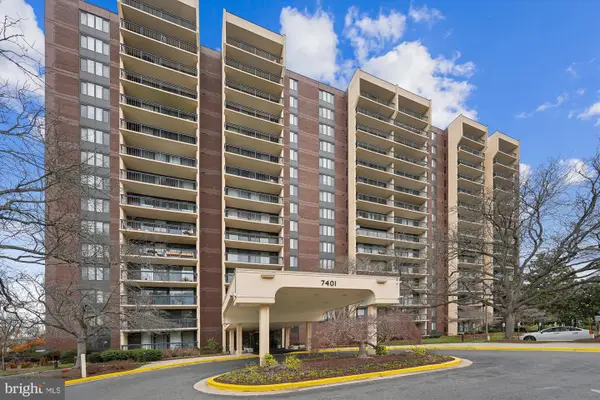 $259,000Coming Soon1 beds 1 baths
$259,000Coming Soon1 beds 1 baths7401 Westlake Ter #506, BETHESDA, MD 20817
MLS# MDMC2211490Listed by: REMAX PLATINUM REALTY - New
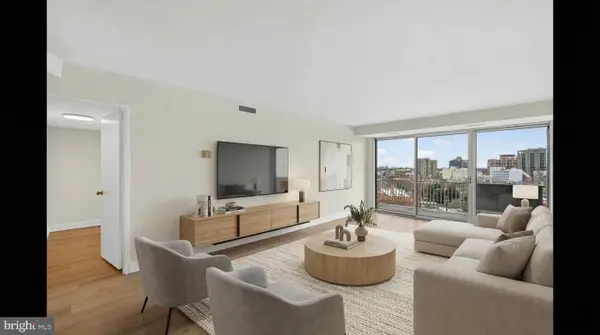 $395,000Active2 beds 2 baths1,212 sq. ft.
$395,000Active2 beds 2 baths1,212 sq. ft.8315 N Brook Ln #1107, BETHESDA, MD 20814
MLS# MDMC2211400Listed by: COMPASS 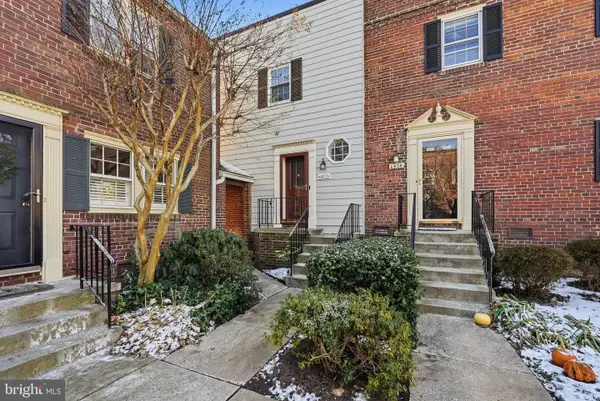 $850,000Pending3 beds 3 baths1,422 sq. ft.
$850,000Pending3 beds 3 baths1,422 sq. ft.4828 Bradley Blvd #212, CHEVY CHASE, MD 20815
MLS# MDMC2211064Listed by: COMPASS $280,000Active1 beds 1 baths1,250 sq. ft.
$280,000Active1 beds 1 baths1,250 sq. ft.5225 Pooks Hill Rd #1128s, BETHESDA, MD 20814
MLS# MDMC2211116Listed by: SAMSON PROPERTIES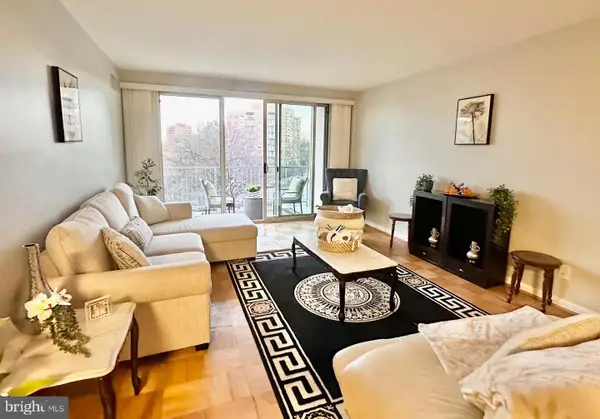 $369,500Active2 beds 1 baths1,078 sq. ft.
$369,500Active2 beds 1 baths1,078 sq. ft.4977 Battery Ln #1-610, BETHESDA, MD 20814
MLS# MDMC2209608Listed by: LONG & FOSTER REAL ESTATE, INC.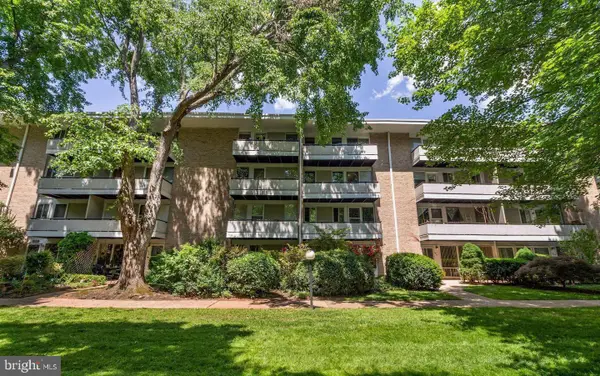 $360,000Pending4 beds 2 baths1,399 sq. ft.
$360,000Pending4 beds 2 baths1,399 sq. ft.7515 Spring Lake Dr #d2, BETHESDA, MD 20817
MLS# MDMC2210958Listed by: METROPOLITAN FINE PROPERTIES, INC.
