4609 Glenbrook Pkwy, Bethesda, MD 20814
Local realty services provided by:Better Homes and Gardens Real Estate Premier
4609 Glenbrook Pkwy,Bethesda, MD 20814
$1,999,900
- 5 Beds
- 5 Baths
- 4,546 sq. ft.
- Single family
- Pending
Listed by: brittany allison, peter allison
Office: compass
MLS#:MDMC2206228
Source:BRIGHTMLS
Price summary
- Price:$1,999,900
- Price per sq. ft.:$439.93
About this home
Timeless Character Meets Modern Comfort in the Heart of Bethesda
Experience a blend of refined design and thoughtful layout in one of Bethesda’s most desirable neighborhoods. From the charming front porch to the richly paneled interiors, every detail of this home reflects elevated living and everyday functionality.
Inside, the main level showcases custom millwork and detailed paneling, adding depth and texture to every room. The layout includes a spacious home office, an inviting sitting room, and a large dining room that easily accommodates both family gatherings and formal entertaining.
At the heart of the home is the kitchen, featuring custom cabinetry, a center island, two ovens, and seamless access to the mudroom and attached one-car garage. The kitchen flows effortlessly into the sunlit breakfast area and open family room with built-ins, creating the perfect setting for everyday living or entertaining. French doors open to the stone patio and manicured lawn adorned with café lights, extending the living space outdoors.
Upstairs, the primary suite offers a serene retreat with a designer-renovated bath (2022), dual walk-in closets, and a bright, airy atmosphere. Two additional bedrooms share a beautifully renovated hall bath, while a fourth bedroom with an ensuite bath provides ideal guest accommodations. A laundry room and open nook—perfect for a study area, gaming space, or yoga zone—complete this level.
The top floor features a large, carpeted bonus space which functions beautifully as a second office, playroom, or storage area. The lower level offers even more flexibility with one bedroom, a full bath, a spacious recreation room, media room and a dedicated gym area.
With its combination of classic Bethesda charm, custom upgrades, and versatile layout, this home delivers an unmatched living experience in one of the area’s most desirable neighborhoods — just moments from Downtown Bethesda, Metro, NIH, and top-rated schools.
Contact an agent
Home facts
- Year built:2015
- Listing ID #:MDMC2206228
- Added:53 day(s) ago
- Updated:January 11, 2026 at 08:45 AM
Rooms and interior
- Bedrooms:5
- Total bathrooms:5
- Full bathrooms:4
- Half bathrooms:1
- Living area:4,546 sq. ft.
Heating and cooling
- Cooling:Zoned
- Heating:Forced Air, Natural Gas, Zoned
Structure and exterior
- Roof:Shingle
- Year built:2015
- Building area:4,546 sq. ft.
- Lot area:0.13 Acres
Schools
- High school:BETHESDA-CHEVY CHASE
- Middle school:WESTLAND
- Elementary school:BETHESDA
Utilities
- Water:Public
- Sewer:Public Sewer
Finances and disclosures
- Price:$1,999,900
- Price per sq. ft.:$439.93
- Tax amount:$21,744 (2024)
New listings near 4609 Glenbrook Pkwy
- Coming Soon
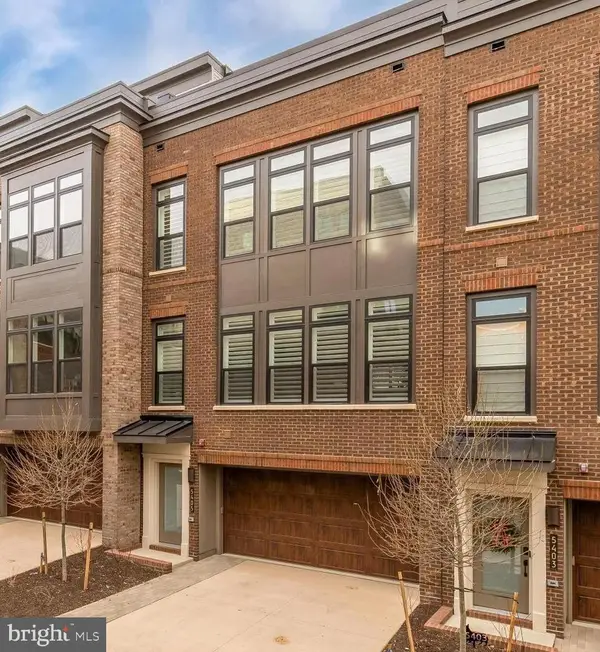 $2,195,000Coming Soon3 beds 5 baths
$2,195,000Coming Soon3 beds 5 baths5405 Goshawk Aly, BETHESDA, MD 20816
MLS# MDMC2213038Listed by: PREMIER PROPERTIES, LLC - Coming Soon
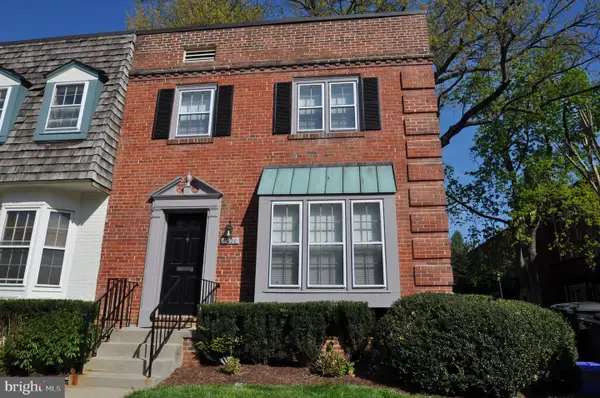 $729,000Coming Soon3 beds 3 baths
$729,000Coming Soon3 beds 3 baths6630 Hillandale Rd #56, CHEVY CHASE, MD 20815
MLS# MDMC2213048Listed by: SAMSON PROPERTIES - Open Sun, 1 to 3pmNew
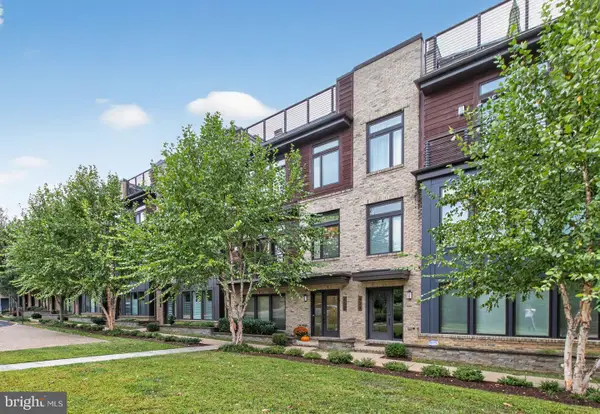 $1,498,000Active4 beds 4 baths3,342 sq. ft.
$1,498,000Active4 beds 4 baths3,342 sq. ft.432 Barlow Pl, BETHESDA, MD 20814
MLS# MDMC2213026Listed by: COMPASS - Open Sun, 11am to 1pmNew
 $1,259,999.99Active4 beds 3 baths2,497 sq. ft.
$1,259,999.99Active4 beds 3 baths2,497 sq. ft.6011 Bradley Blvd, BETHESDA, MD 20817
MLS# MDMC2210888Listed by: KELLER WILLIAMS REALTY - New
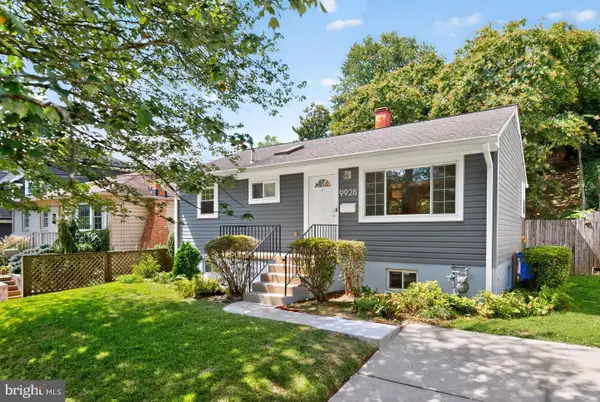 $779,000Active2 beds 2 baths1,475 sq. ft.
$779,000Active2 beds 2 baths1,475 sq. ft.9928 Fleming Ave, BETHESDA, MD 20814
MLS# MDMC2212820Listed by: COMPASS - Coming Soon
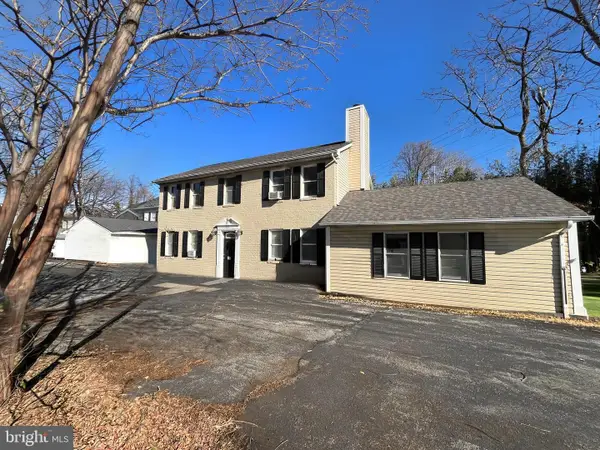 $495,000Coming Soon4 beds 4 baths
$495,000Coming Soon4 beds 4 baths9301 Old Georgetown Rd, BETHESDA, MD 20814
MLS# MDMC2212980Listed by: KELLER WILLIAMS CAPITAL PROPERTIES - Coming Soon
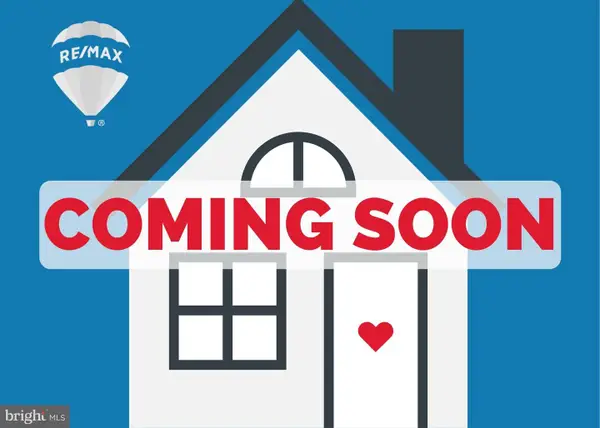 $230,000Coming Soon1 beds 1 baths
$230,000Coming Soon1 beds 1 baths10612 Montrose Ave #102, BETHESDA, MD 20814
MLS# MDMC2213006Listed by: RE/MAX REALTY SERVICES - Open Sun, 12 to 2pmNew
 $739,000Active2 beds 2 baths993 sq. ft.
$739,000Active2 beds 2 baths993 sq. ft.8302 Woodmont Ave #305, BETHESDA, MD 20814
MLS# MDMC2212966Listed by: COMPASS - Coming SoonOpen Sat, 2 to 4pm
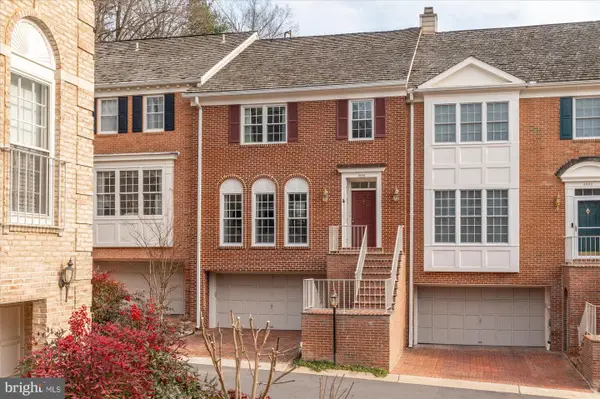 $1,125,000Coming Soon4 beds 4 baths
$1,125,000Coming Soon4 beds 4 baths8005 Quarry Ridge Way, BETHESDA, MD 20817
MLS# MDMC2212152Listed by: LONG & FOSTER REAL ESTATE, INC. - New
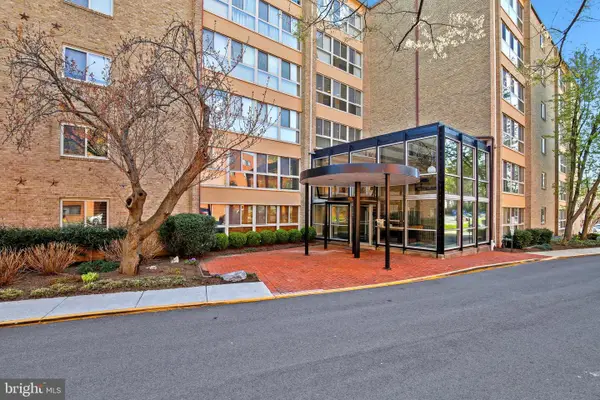 $249,900Active1 beds 1 baths767 sq. ft.
$249,900Active1 beds 1 baths767 sq. ft.4970 Battery Ln #108, BETHESDA, MD 20814
MLS# MDMC2212870Listed by: REDFIN CORP
