4701 Rosedale Ave, Bethesda, MD 20814
Local realty services provided by:Better Homes and Gardens Real Estate GSA Realty
4701 Rosedale Ave,Bethesda, MD 20814
$1,238,000
- 3 Beds
- 4 Baths
- - sq. ft.
- Single family
- Sold
Listed by: brittany allison, peter allison
Office: compass
MLS#:MDMC2205188
Source:BRIGHTMLS
Sorry, we are unable to map this address
Price summary
- Price:$1,238,000
About this home
A Truly Rare Offering Just Moments from Downtown Bethesda.
Welcome to 4701 Rosedale Avenue, an exceptionally unique property offering the best of both worlds — timeless Bethesda charm paired with modern, flexible living. Perfectly located just moments from the vibrant heartbeat of downtown Bethesda, this one-of-a-kind property features two distinct dwellings thoughtfully separated by a newly sodded courtyard — a classic colonial front home and a modern two-level Accessory Dwelling Unit tucked gracefully behind it.
FRONT HOUSE exudes character and warmth from the moment you enter. A welcoming family room showcases original details and opens to a covered side porch. The open kitchen features a large eat-in dining area anchored by a charming stained-glass window that reflects the home’s character. Upstairs, two spacious bedrooms share a beautifully renovated and expanded full bath, while the finished attic offers an ideal bonus space — perfect for a dressing room or additional storage. The lower level features new carpeting, a renovated full bath, a tiled rear entry, laundry, and utility space. Driveway parking for multiple adds convenience to classic charm.
BACK HOUSE/ADU is a striking modern retreat — a two-level dwelling designed for today’s lifestyle needs. The main level features an open floor plan with a large kitchen flowing into the dining and family room, ideal for entertaining. Upstairs, a spacious bedroom with vaulted ceilings and exposed beams is complemented by a spa bath, a massive walk-in closet, and upstairs laundry. A large attached storage shed adds incredible utility and flexibility.
Whether used as a guest suite, rental, home office, or multigenerational residence, the ADU offers endless possibilities — all while maintaining privacy and architectural harmony with the main home.
Located in one of Bethesda’s most coveted neighborhoods, this opportunity offers the ultimate walkable lifestyle — just steps to Trader Joe’s, Woodmont Triangle, Metro, and top-rated schools.
Contact an agent
Home facts
- Year built:1934
- Listing ID #:MDMC2205188
- Added:45 day(s) ago
- Updated:December 09, 2025 at 02:32 AM
Rooms and interior
- Bedrooms:3
- Total bathrooms:4
- Full bathrooms:3
- Half bathrooms:1
Heating and cooling
- Cooling:Central A/C
- Heating:Forced Air, Natural Gas
Structure and exterior
- Roof:Asphalt
- Year built:1934
Schools
- High school:BETHESDA-CHEVY CHASE
- Middle school:WESTLAND
- Elementary school:BETHESDA
Utilities
- Water:Public
- Sewer:Public Sewer
Finances and disclosures
- Price:$1,238,000
- Tax amount:$12,616 (2024)
New listings near 4701 Rosedale Ave
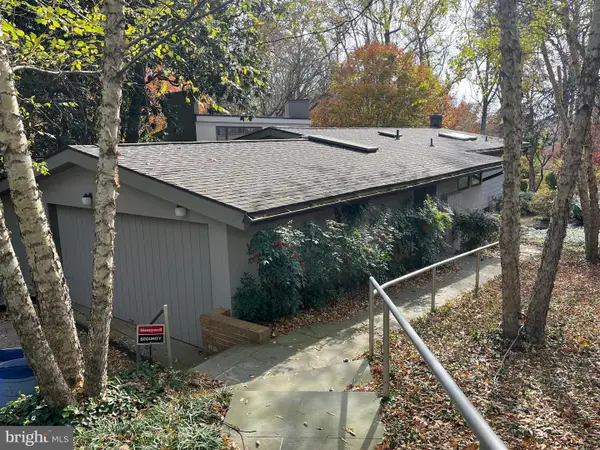 $1,700,000Pending5 beds 4 baths2,421 sq. ft.
$1,700,000Pending5 beds 4 baths2,421 sq. ft.5651 Bent Branch Rd, BETHESDA, MD 20816
MLS# MDMC2210276Listed by: COMPASS- New
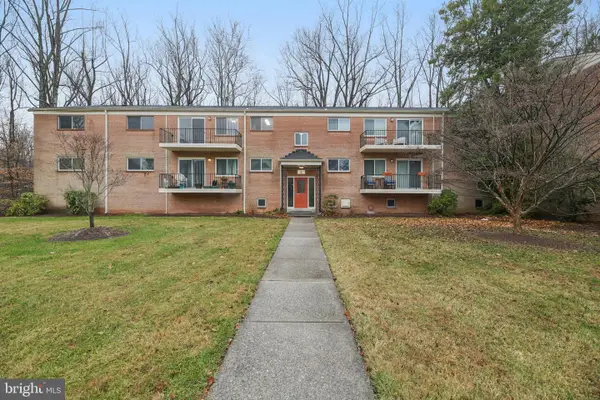 $325,000Active2 beds 1 baths966 sq. ft.
$325,000Active2 beds 1 baths966 sq. ft.10607 Weymouth St #w-201, BETHESDA, MD 20814
MLS# MDMC2209862Listed by: SAMSON PROPERTIES 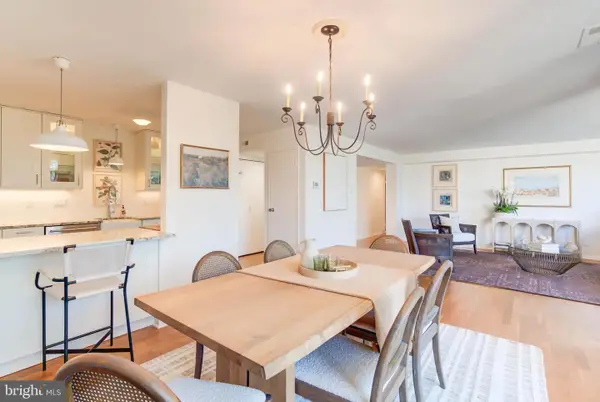 $675,000Pending2 beds 2 baths1,410 sq. ft.
$675,000Pending2 beds 2 baths1,410 sq. ft.4936 Sentinel Dr #302, BETHESDA, MD 20816
MLS# MDMC2209986Listed by: COMPASS- New
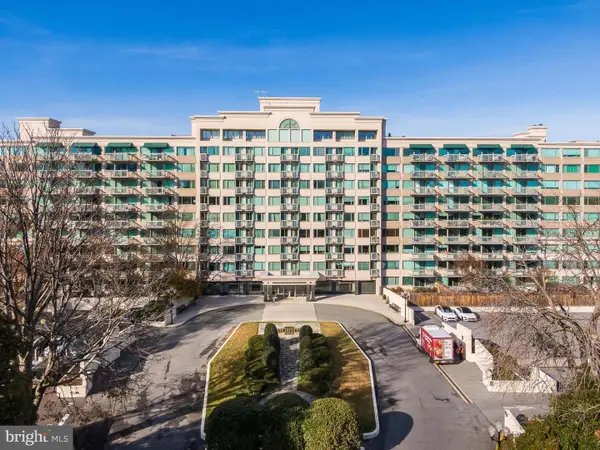 $417,500Active2 beds 2 baths1,500 sq. ft.
$417,500Active2 beds 2 baths1,500 sq. ft.5450 Whitley Park Ter #209, BETHESDA, MD 20814
MLS# MDMC2209658Listed by: COMPASS - New
 $300,000Active1 beds 1 baths627 sq. ft.
$300,000Active1 beds 1 baths627 sq. ft.7034 Strathmore St #308, CHEVY CHASE, MD 20815
MLS# MDMC2207458Listed by: REDFIN CORP - New
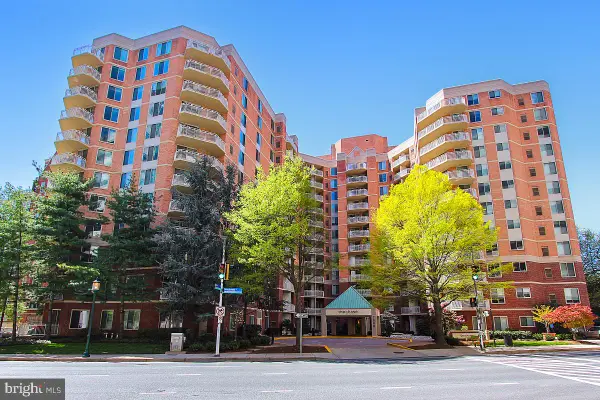 $549,000Active2 beds 1 baths878 sq. ft.
$549,000Active2 beds 1 baths878 sq. ft.7500 Woodmont Ave #s1016, BETHESDA, MD 20814
MLS# MDMC2209644Listed by: LONG & FOSTER REAL ESTATE, INC. - Coming Soon
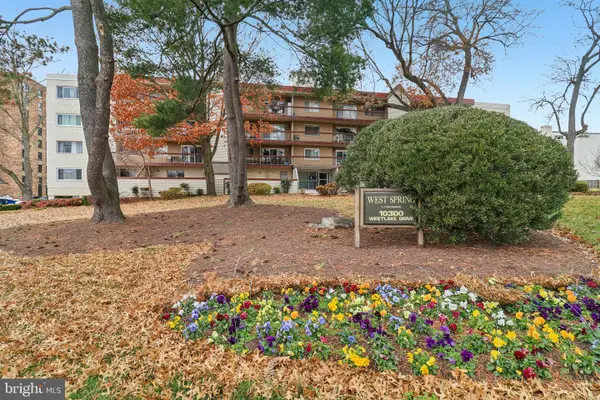 $270,000Coming Soon2 beds 1 baths
$270,000Coming Soon2 beds 1 baths10300 Westlake Dr #s304, BETHESDA, MD 20817
MLS# MDMC2206592Listed by: SAMSON PROPERTIES - New
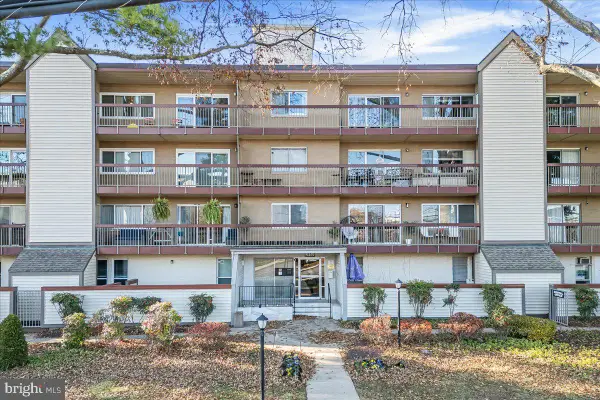 $265,000Active2 beds 1 baths982 sq. ft.
$265,000Active2 beds 1 baths982 sq. ft.10320 Westlake Dr #e409, BETHESDA, MD 20817
MLS# MDMC2209346Listed by: COMPASS 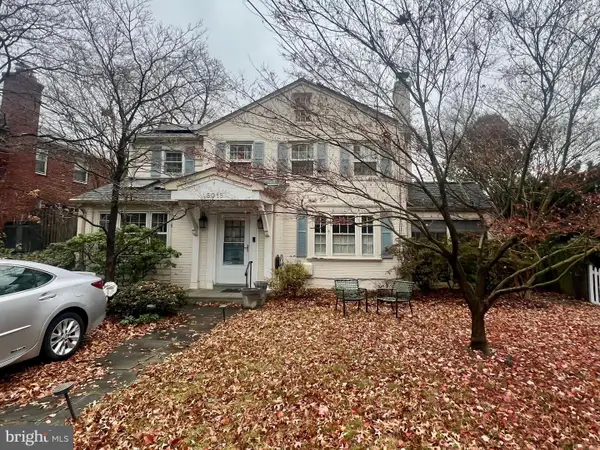 $1,495,000Pending5 beds 5 baths3,550 sq. ft.
$1,495,000Pending5 beds 5 baths3,550 sq. ft.5015 Allan Rd, BETHESDA, MD 20816
MLS# MDMC2204526Listed by: COMPASS- Coming Soon
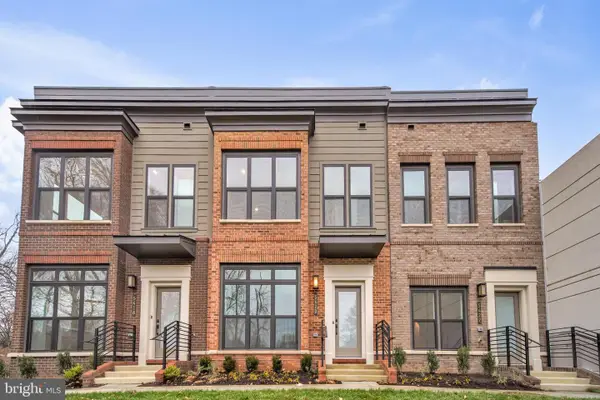 $1,824,900Coming Soon3 beds 5 baths
$1,824,900Coming Soon3 beds 5 baths5420 Goshawk Aly, BETHESDA, MD 20816
MLS# MDMC2209728Listed by: SAMSON PROPERTIES
