4706 Rosedale Ave, Bethesda, MD 20814
Local realty services provided by:Better Homes and Gardens Real Estate Reserve
4706 Rosedale Ave,Bethesda, MD 20814
$1,845,000
- 6 Beds
- 7 Baths
- 5,824 sq. ft.
- Single family
- Pending
Listed by: mynor r herrera
Office: keller williams capital properties
MLS#:MDMC2168516
Source:BRIGHTMLS
Price summary
- Price:$1,845,000
- Price per sq. ft.:$316.79
About this home
Luxury & Multigenerational Living in Downtown Bethesda
Welcome to 4706 Rosedale Ave—an elegant 6BR, 6.5BA home offering space, flexibility, and modern updates just blocks from Metro, NIH, Walter Reed, and all that Bethesda has to offer. The dramatic family room boasts 24’ ceilings, 12’ windows, and a gas fireplace. The chef’s kitchen features stainless steel appliances, wine fridge, wall oven + range, new countertops, and custom cabinetry.
Upstairs, the primary suite offers a fireplace and private balcony, plus 3 additional bedrooms, 2 baths, and laundry. The finished attic provides bonus space.
What truly sets this home apart are its multiple private living areas: a main-level studio apartment that functions as an Accessory Dwelling Unit (ADU)—complete with its own entrance, kitchen, bath, and laundry—designed for aging in place; plus a lower level with bedroom(s), 2 full baths, partial kitchen, and laundry, ideal for an au pair, in-laws, or rental income.
Recent updates include refinished hardwoods, new patio/landscaping, new HVAC, tankless water heater, and repaved driveway. All this within walking distance to everything downtown Bethesda has to offer.
Contact an agent
Home facts
- Year built:1928
- Listing ID #:MDMC2168516
- Added:267 day(s) ago
- Updated:December 25, 2025 at 08:30 AM
Rooms and interior
- Bedrooms:6
- Total bathrooms:7
- Full bathrooms:6
- Half bathrooms:1
- Living area:5,824 sq. ft.
Heating and cooling
- Cooling:Central A/C, Heat Pump(s)
- Heating:Forced Air, Heat Pump(s), Natural Gas
Structure and exterior
- Year built:1928
- Building area:5,824 sq. ft.
- Lot area:0.17 Acres
Schools
- High school:BETHESDA-CHEVY CHASE
- Middle school:WESTLAND
Utilities
- Water:Public
- Sewer:Public Sewer
Finances and disclosures
- Price:$1,845,000
- Price per sq. ft.:$316.79
- Tax amount:$18,642 (2024)
New listings near 4706 Rosedale Ave
- Coming Soon
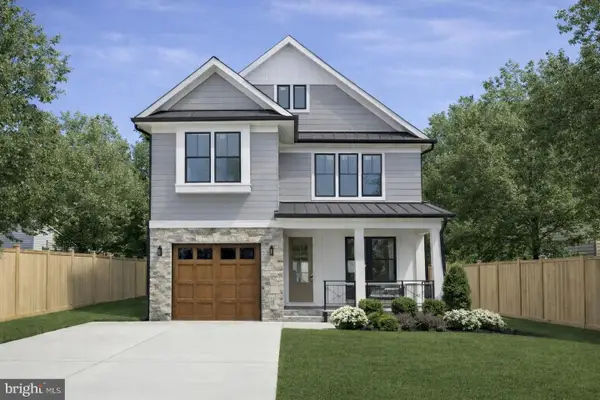 $1,869,000Coming Soon6 beds 6 baths
$1,869,000Coming Soon6 beds 6 baths9909 Dickens Ave, BETHESDA, MD 20814
MLS# MDMC2207730Listed by: SMART REALTY, LLC - Coming Soon
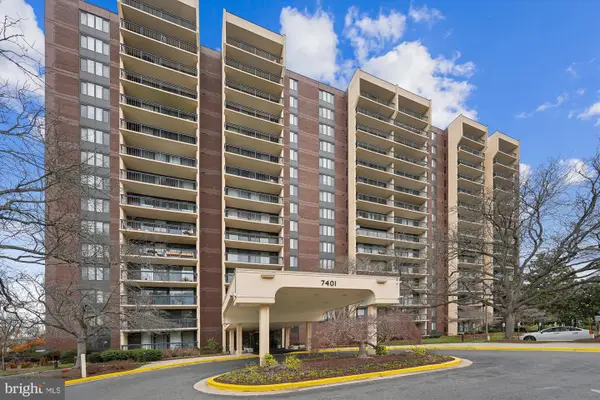 $259,000Coming Soon1 beds 1 baths
$259,000Coming Soon1 beds 1 baths7401 Westlake Ter #506, BETHESDA, MD 20817
MLS# MDMC2211490Listed by: REMAX PLATINUM REALTY - New
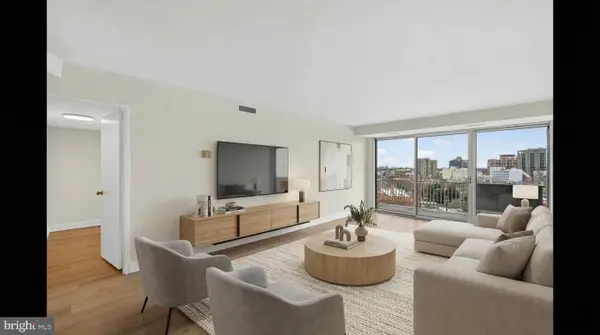 $395,000Active2 beds 2 baths1,212 sq. ft.
$395,000Active2 beds 2 baths1,212 sq. ft.8315 N Brook Ln #1107, BETHESDA, MD 20814
MLS# MDMC2211400Listed by: COMPASS 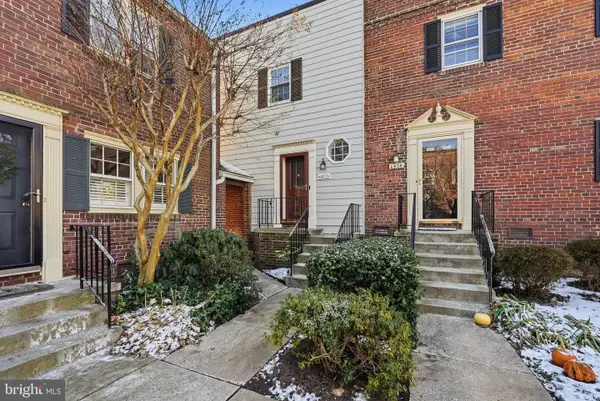 $850,000Pending3 beds 3 baths1,422 sq. ft.
$850,000Pending3 beds 3 baths1,422 sq. ft.4828 Bradley Blvd #212, CHEVY CHASE, MD 20815
MLS# MDMC2211064Listed by: COMPASS- New
 $280,000Active1 beds 1 baths1,250 sq. ft.
$280,000Active1 beds 1 baths1,250 sq. ft.5225 Pooks Hill Rd #1128s, BETHESDA, MD 20814
MLS# MDMC2211116Listed by: SAMSON PROPERTIES - New
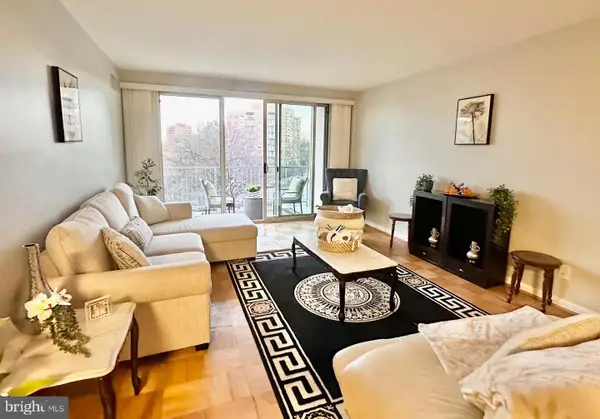 $369,500Active2 beds 1 baths1,078 sq. ft.
$369,500Active2 beds 1 baths1,078 sq. ft.4977 Battery Ln #1-610, BETHESDA, MD 20814
MLS# MDMC2209608Listed by: LONG & FOSTER REAL ESTATE, INC. - New
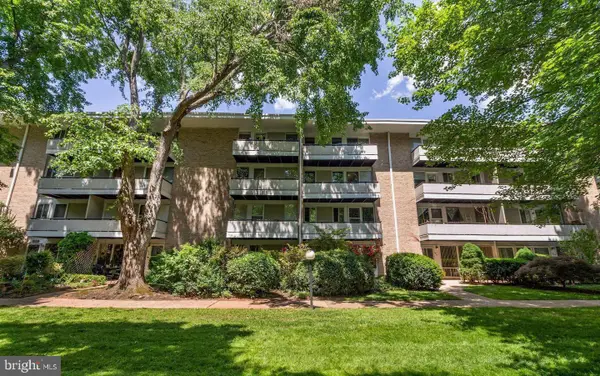 $360,000Active4 beds 2 baths1,399 sq. ft.
$360,000Active4 beds 2 baths1,399 sq. ft.7515 Spring Lake Dr #d2, BETHESDA, MD 20817
MLS# MDMC2210958Listed by: METROPOLITAN FINE PROPERTIES, INC. - New
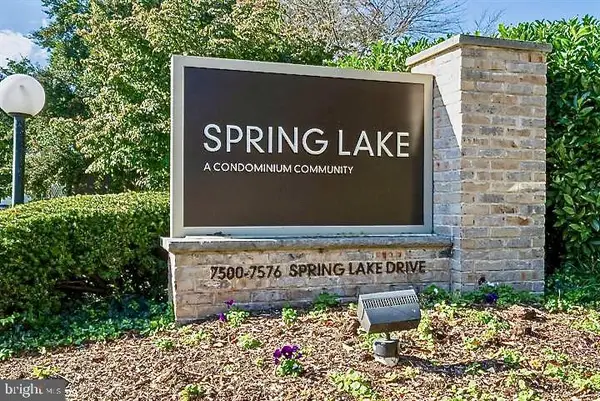 $230,000Active1 beds 1 baths756 sq. ft.
$230,000Active1 beds 1 baths756 sq. ft.7549 Spring Lake Dr #c-1, BETHESDA, MD 20817
MLS# MDMC2207556Listed by: COLDWELL BANKER REALTY - Coming Soon
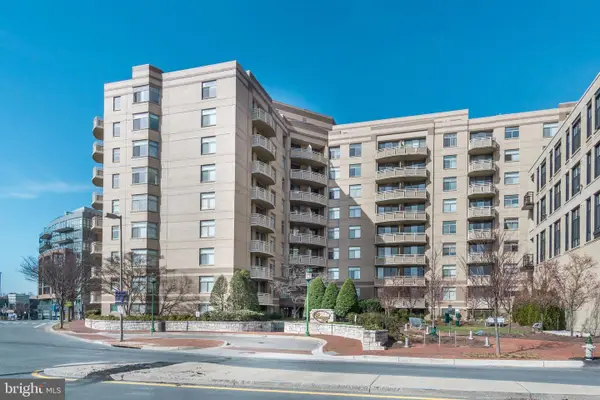 $359,000Coming Soon1 beds 1 baths
$359,000Coming Soon1 beds 1 baths7111 Woodmont Ave #708, BETHESDA, MD 20815
MLS# MDMC2208928Listed by: REDFIN CORP - New
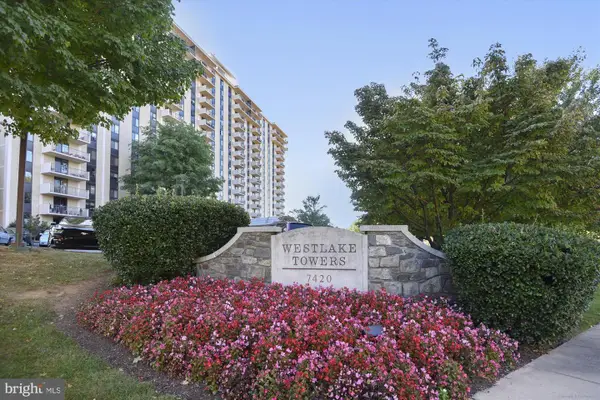 $350,000Active2 beds 2 baths1,246 sq. ft.
$350,000Active2 beds 2 baths1,246 sq. ft.7420 Westlake Ter #1008, BETHESDA, MD 20817
MLS# MDMC2206628Listed by: REMAX PLATINUM REALTY
