4801 Fairmont Ave #705, Bethesda, MD 20814
Local realty services provided by:Better Homes and Gardens Real Estate Reserve
4801 Fairmont Ave #705,Bethesda, MD 20814
$330,000
- 1 Beds
- 1 Baths
- 637 sq. ft.
- Condominium
- Active
Listed by: tyler a jeffrey, sarah abigail schulten
Office: ttr sotheby's international realty
MLS#:MDMC2201370
Source:BRIGHTMLS
Price summary
- Price:$330,000
- Price per sq. ft.:$518.05
About this home
Newly priced! Welcome to The Fairmont Plaza, where style, comfort, and convenience come together. This tastefully updated condo offers the best of urban living - just four blocks from the Metro and steps from the Marriott Headquarters while the NIH main campus and Walter Reed are only a short distance away. Inside, find a spacious open layout that feels both inviting and functional. Newer hardwood floors add elegance throughout, and the modern kitchen is finished with granite countertops, all wood cabinetry, and sleek stainless-steel appliances. A convenient in-unit washer and dryer, along with custom-built closets—including two in the bedroom (one walk-in) and a coat closet—provide ample storage. The oversized bedroom offers plenty of space for a home office setup, while south-facing windows fill the space with natural light. Step out onto your private balcony to enjoy sweeping views of downtown Bethesda—a perfect place to relax with morning coffee or evening sunsets. The Fairmont Plaza is a pet-friendly building and offers the peace of mind of a financially strong condo association with strong reserves and no history of special assessments. Unit 705 combines modern luxury, thoughtful design, and an unbeatable location. Don’t miss the chance to make this beautiful condo your new home—schedule a tour today!
Contact an agent
Home facts
- Year built:1990
- Listing ID #:MDMC2201370
- Added:140 day(s) ago
- Updated:February 11, 2026 at 02:38 PM
Rooms and interior
- Bedrooms:1
- Total bathrooms:1
- Full bathrooms:1
- Living area:637 sq. ft.
Heating and cooling
- Cooling:Central A/C
- Heating:Forced Air, Natural Gas
Structure and exterior
- Year built:1990
- Building area:637 sq. ft.
Utilities
- Water:Public
- Sewer:Public Septic
Finances and disclosures
- Price:$330,000
- Price per sq. ft.:$518.05
- Tax amount:$3,509 (2024)
New listings near 4801 Fairmont Ave #705
- New
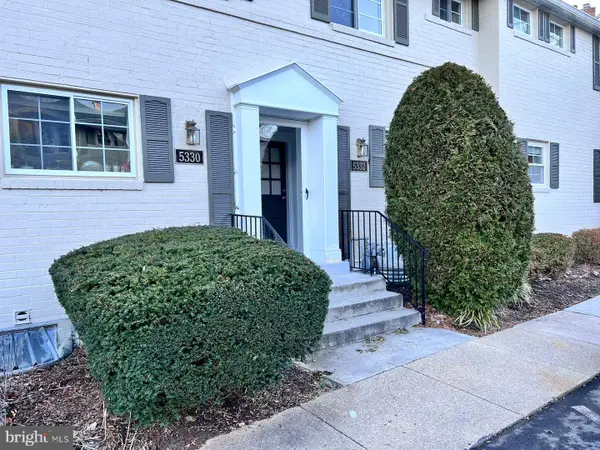 $499,990Active2 beds 2 baths1,152 sq. ft.
$499,990Active2 beds 2 baths1,152 sq. ft.5332 Pooks Hill Rd #304, BETHESDA, MD 20814
MLS# MDMC2216466Listed by: COMPASS - New
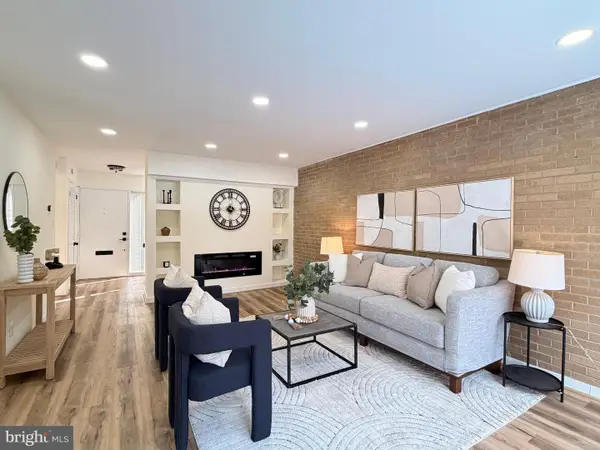 $775,000Active3 beds 4 baths1,648 sq. ft.
$775,000Active3 beds 4 baths1,648 sq. ft.5236 Pooks Hill Rd #d-23, BETHESDA, MD 20814
MLS# MDMC2216528Listed by: COTTAGE STREET REALTY LLC - New
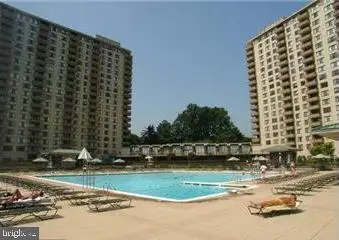 $150,000Active1 beds 1 baths630 sq. ft.
$150,000Active1 beds 1 baths630 sq. ft.5225 Pooks Hill Rd #803 N, BETHESDA, MD 20814
MLS# MDMC2216674Listed by: RLAH @PROPERTIES 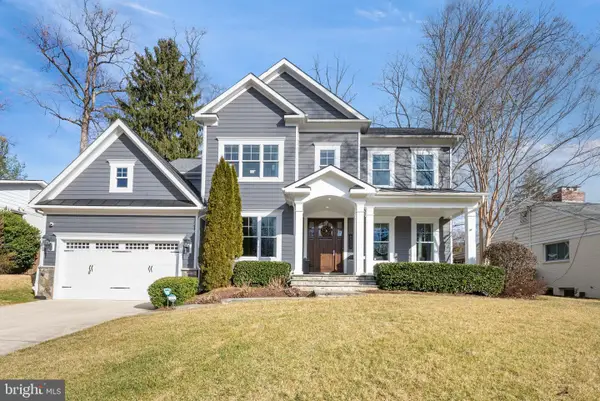 $2,850,000Pending5 beds 7 baths6,214 sq. ft.
$2,850,000Pending5 beds 7 baths6,214 sq. ft.6813 Millwood Rd, BETHESDA, MD 20817
MLS# MDMC2213718Listed by: SERHANT- Coming Soon
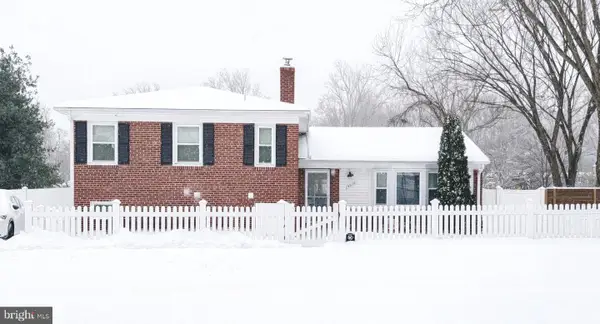 $1,200,000Coming Soon3 beds 3 baths
$1,200,000Coming Soon3 beds 3 baths5020 Alta Vista Rd, BETHESDA, MD 20814
MLS# MDMC2215366Listed by: LONG & FOSTER REAL ESTATE, INC. - New
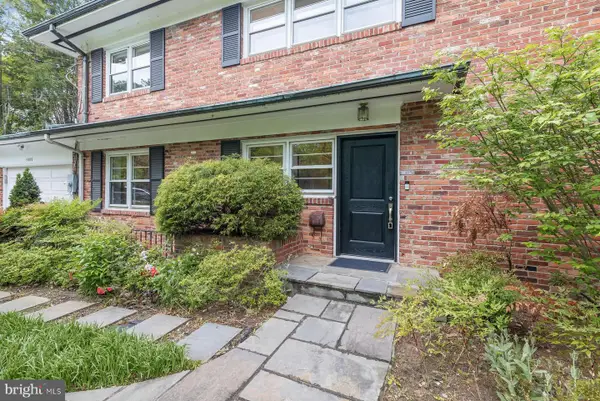 $1,699,000Active5 beds 4 baths3,896 sq. ft.
$1,699,000Active5 beds 4 baths3,896 sq. ft.5000 Westpath Ter, BETHESDA, MD 20816
MLS# MDMC2215512Listed by: LONG & FOSTER REAL ESTATE, INC. - Coming Soon
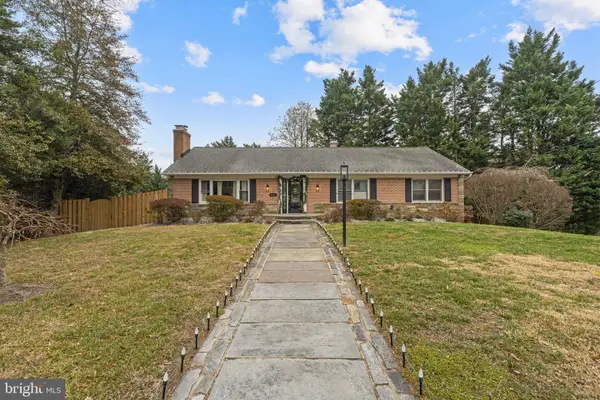 $1,750,000Coming Soon5 beds 4 baths
$1,750,000Coming Soon5 beds 4 baths5001 Overlea Ct, BETHESDA, MD 20816
MLS# MDMC2216324Listed by: SERHANT - Open Fri, 4 to 6pmNew
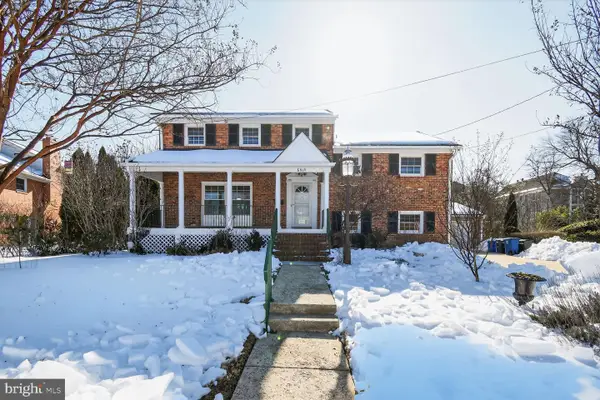 $1,150,000Active5 beds 4 baths3,116 sq. ft.
$1,150,000Active5 beds 4 baths3,116 sq. ft.6514 Winnepeg Rd, BETHESDA, MD 20817
MLS# MDMC2214002Listed by: COMPASS - New
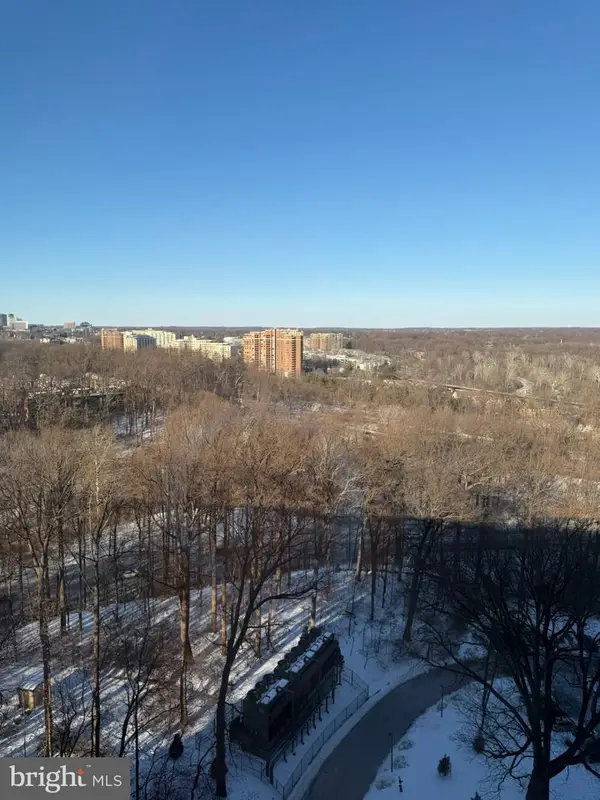 $350,000Active2 beds 2 baths1,330 sq. ft.
$350,000Active2 beds 2 baths1,330 sq. ft.5225 Pooks Hill Rd #1804n, BETHESDA, MD 20814
MLS# MDMC2216056Listed by: CREATIONS REALTY & CONSTRUCTION, LLC - New
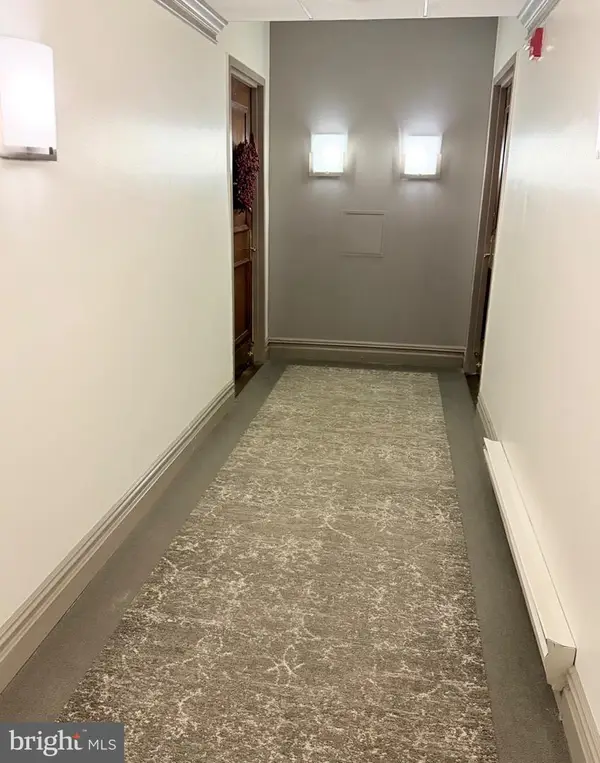 $250,000Active2 beds 1 baths1,448 sq. ft.
$250,000Active2 beds 1 baths1,448 sq. ft.5225 Pooks Hill Rd #c29n, BETHESDA, MD 20814
MLS# MDMC2216064Listed by: CREATIONS REALTY & CONSTRUCTION, LLC

