4924 Sentinel Dr #2-406, Bethesda, MD 20816
Local realty services provided by:Better Homes and Gardens Real Estate Maturo
4924 Sentinel Dr #2-406,Bethesda, MD 20816
$950,000
- 3 Beds
- 3 Baths
- 1,823 sq. ft.
- Condominium
- Pending
Listed by: constance f parker
Office: compass
MLS#:MDMC2198638
Source:BRIGHTMLS
Price summary
- Price:$950,000
- Price per sq. ft.:$521.12
About this home
Welcome to an exceptional opportunity: the coveted Penthouse Corner Unit #406 at the highly sought-after Sumner Village. This sun-drenched residence offers a spacious, open floor plan bathed in light from dramatic floor-to-ceiling windows that frame stunning panoramic views. The main living area provides an inviting atmosphere, centered around a cozy fireplace that is perfect for intimate evenings. It leads to a private balcony overlooking the community's serene, luscious trees, a tranquil, natural backdrop. The gourmet experience begins in the upgraded chef's kitchen, a masterpiece of function and design featuring top-tier stainless steel appliances, premium soapstone countertops, and generous cabinet space to satisfy any culinary enthusiast. This home is a dream for those who value privacy and premium finishes. The Primary Suite is a luxurious retreat with a second balcony! Features include custom-organized closets, and the attached and expanded spa-like bath is a sanctuary, perfect for unwinding after a long day. Additional conveniences include a full-size washer/dryer, two coveted garage parking spaces, and a separate storage area. Sumner Village is a Certified Wildlife Community, and residents enjoy an array of amenities, including a 24-hour gated entry, a beautiful swimming pool, fitness center, tennis and pickleball courts, grilling station, library, and more, as well as direct access to the scenic Capital Crescent Trail. This is the ultimate blend of urban accessibility and tranquil luxury, just moments from downtown Bethesda, with easy access to major roadways and a short drive to the airport—next door to a Metro and Ride On bus stop, as well as shops, dining, and services.
Contact an agent
Home facts
- Year built:1973
- Listing ID #:MDMC2198638
- Added:64 day(s) ago
- Updated:January 11, 2026 at 08:46 AM
Rooms and interior
- Bedrooms:3
- Total bathrooms:3
- Full bathrooms:2
- Half bathrooms:1
- Living area:1,823 sq. ft.
Heating and cooling
- Cooling:Central A/C
- Heating:Electric, Forced Air
Structure and exterior
- Year built:1973
- Building area:1,823 sq. ft.
Schools
- High school:WALT WHITMAN
- Middle school:PYLE
Utilities
- Water:Public
- Sewer:Public Sewer
Finances and disclosures
- Price:$950,000
- Price per sq. ft.:$521.12
- Tax amount:$8,618 (2024)
New listings near 4924 Sentinel Dr #2-406
- Coming Soon
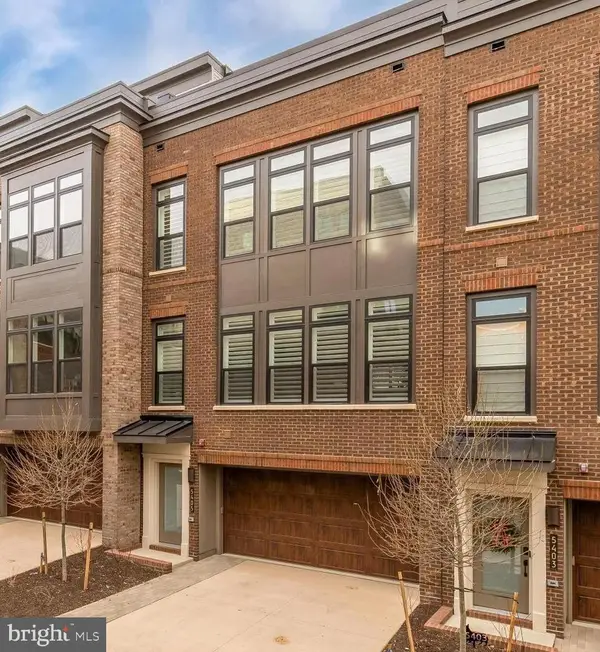 $2,195,000Coming Soon3 beds 5 baths
$2,195,000Coming Soon3 beds 5 baths5405 Goshawk Aly, BETHESDA, MD 20816
MLS# MDMC2213038Listed by: PREMIER PROPERTIES, LLC - Coming Soon
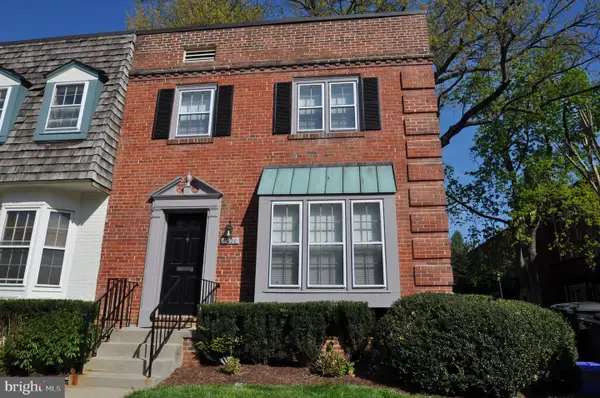 $729,000Coming Soon3 beds 3 baths
$729,000Coming Soon3 beds 3 baths6630 Hillandale Rd #56, CHEVY CHASE, MD 20815
MLS# MDMC2213048Listed by: SAMSON PROPERTIES - Open Sun, 1 to 3pmNew
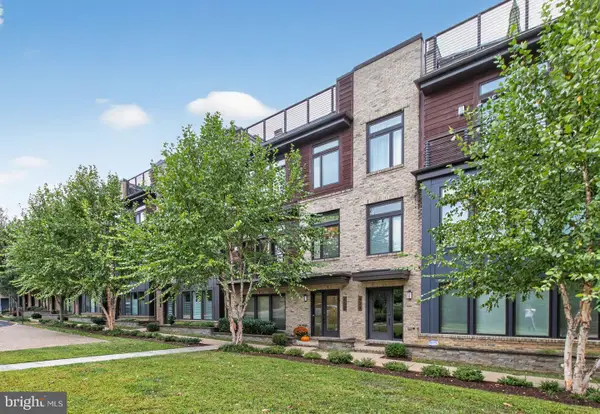 $1,498,000Active4 beds 4 baths3,342 sq. ft.
$1,498,000Active4 beds 4 baths3,342 sq. ft.432 Barlow Pl, BETHESDA, MD 20814
MLS# MDMC2213026Listed by: COMPASS - Open Sun, 11am to 1pmNew
 $1,259,999.99Active4 beds 3 baths2,497 sq. ft.
$1,259,999.99Active4 beds 3 baths2,497 sq. ft.6011 Bradley Blvd, BETHESDA, MD 20817
MLS# MDMC2210888Listed by: KELLER WILLIAMS REALTY - New
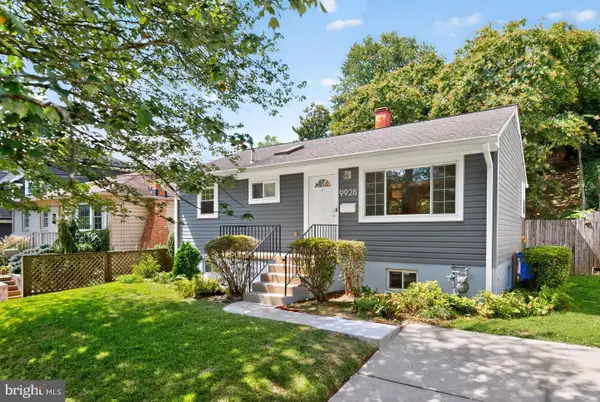 $779,000Active2 beds 2 baths1,475 sq. ft.
$779,000Active2 beds 2 baths1,475 sq. ft.9928 Fleming Ave, BETHESDA, MD 20814
MLS# MDMC2212820Listed by: COMPASS - Coming Soon
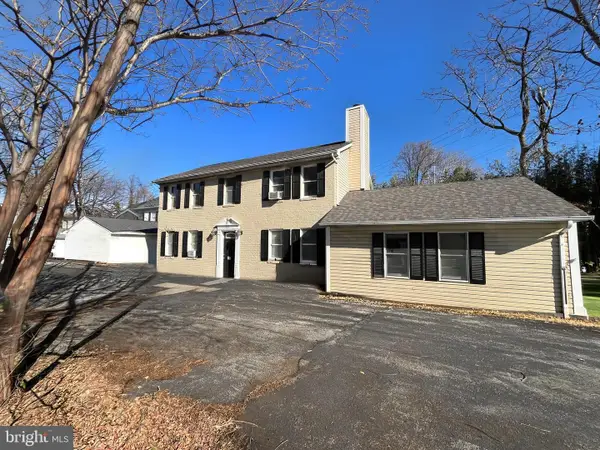 $495,000Coming Soon4 beds 4 baths
$495,000Coming Soon4 beds 4 baths9301 Old Georgetown Rd, BETHESDA, MD 20814
MLS# MDMC2212980Listed by: KELLER WILLIAMS CAPITAL PROPERTIES - Coming Soon
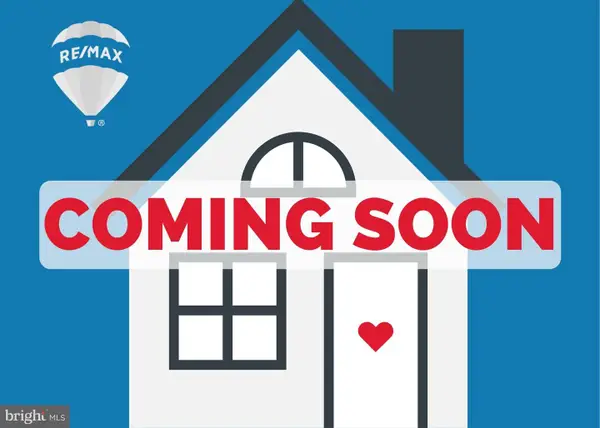 $230,000Coming Soon1 beds 1 baths
$230,000Coming Soon1 beds 1 baths10612 Montrose Ave #102, BETHESDA, MD 20814
MLS# MDMC2213006Listed by: RE/MAX REALTY SERVICES - Open Sun, 12 to 2pmNew
 $739,000Active2 beds 2 baths993 sq. ft.
$739,000Active2 beds 2 baths993 sq. ft.8302 Woodmont Ave #305, BETHESDA, MD 20814
MLS# MDMC2212966Listed by: COMPASS - Coming SoonOpen Sat, 2 to 4pm
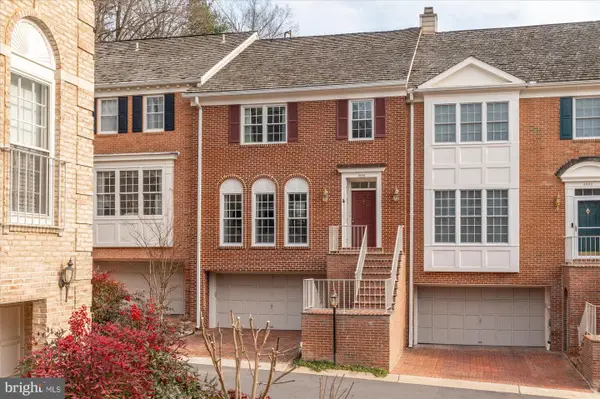 $1,125,000Coming Soon4 beds 4 baths
$1,125,000Coming Soon4 beds 4 baths8005 Quarry Ridge Way, BETHESDA, MD 20817
MLS# MDMC2212152Listed by: LONG & FOSTER REAL ESTATE, INC. - New
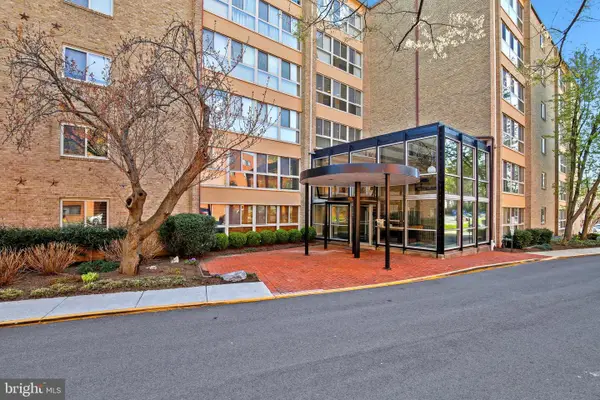 $249,900Active1 beds 1 baths767 sq. ft.
$249,900Active1 beds 1 baths767 sq. ft.4970 Battery Ln #108, BETHESDA, MD 20814
MLS# MDMC2212870Listed by: REDFIN CORP
