5013 Nahant St, Bethesda, MD 20816
Local realty services provided by:Better Homes and Gardens Real Estate Maturo
Listed by: laura emmett
Office: ttr sotheby's international realty
MLS#:MDMC2201210
Source:BRIGHTMLS
Price summary
- Price:$2,545,000
- Price per sq. ft.:$685.06
About this home
Dream Kitchen in Bethesda — Now with an Amazing Price Adjustment!
Fabulous, Spacious Colonial in the Heart of Sumner: Welcome to 5013 Nahant Street, a beautifully renovated 1953 Colonial that blends timeless architecture with modern luxury. Ideally located in the heart of Sumner, this expansive 5,192 square foot home offers exceptional living spaces, a showstopping kitchen, and unmatched convenience—walking distance to shops and restaurants and just minutes to downtown Bethesda and the DC line.
Main Level — Designed for Modern Living & Effortless Entertaining: Step into a bright, flowing floor plan filled with natural light. At the center is the newly renovated chef’s kitchen, featuring a dramatic quartz waterfall island, premium appliances, generous seating areas, and seamless connection to the charming screened porch—perfect for relaxed indoor-outdoor living.
Additional main-level highlights include:
+ Formal living room with wood-burning fireplace
+ Private home office with French doors and custom built-ins
+ Sun-filled family room with stone gas fireplace
+ Elegant gallery hallway with floor-to-ceiling windows, French doors leading to the patio and bonus mudroom storage for coats and bags
+ Convenient powder room and exceptional main-level flow for large scale entertaining
Upper Levels — Five Bedrooms, Three Full Baths & Flexible Spaces:
The first upper level hosts three bedrooms and two renovated full baths, including an expansive primary suite with a luxurious updated bath, large walk-in closet, and a private office—ideal for work-from-home or quiet retreat.
The second upper level offers two additional bedrooms and another full bath—perfect for guests, family, or creative uses.
Lower Level — Storage, Function & Bonus Living Space:
The lower level provides a spacious recreation room, half bath, laundry area, wine cellar, and abundant storage. The oversized two-car garage includes a fast EV charging outlet, and the home features a brand-new furnace for added peace of mind.
Outdoor Living — Your Private Bethesda Retreat:
Set on a beautifully landscaped 10,395 sq ft lot, the property offers mature plantings, elegant hardscaping, and multiple outdoor entertaining areas. It’s the perfect backdrop for gatherings, quiet mornings, or dining al fresco.
Prime Location in the Whitman Cluster! Walk to Sumner Place, the new Westbard Square shops and restaurants, parks, and public transportation. Enjoy quick access to I-270, I-495, Northern Virginia, and Washington, DC. Outdoor enthusiasts will appreciate the nearby Capital Crescent Trail and Little Falls Trail—ideal for hiking and biking.
A Rare Find in One of Bethesda’s Most Desirable Neighborhoods! Classic elegance meets modern comfort in this exceptional Sumner home. With its thoughtful renovations, incredible kitchen, spacious layout, and unbeatable location, 5013 Nahant Street is an opportunity not to be missed.
Join us for a Holiday Open House with Cookie Display, December 14, 2:00-4:00
Contact an agent
Home facts
- Year built:1953
- Listing ID #:MDMC2201210
- Added:106 day(s) ago
- Updated:January 11, 2026 at 08:46 AM
Rooms and interior
- Bedrooms:5
- Total bathrooms:5
- Full bathrooms:3
- Half bathrooms:2
- Living area:3,715 sq. ft.
Heating and cooling
- Cooling:Central A/C
- Heating:Forced Air, Natural Gas
Structure and exterior
- Year built:1953
- Building area:3,715 sq. ft.
- Lot area:0.24 Acres
Schools
- High school:WALT WHITMAN
- Middle school:THOMAS W. PYLE
- Elementary school:WOOD ACRES
Utilities
- Water:Public
- Sewer:Public Sewer
Finances and disclosures
- Price:$2,545,000
- Price per sq. ft.:$685.06
- Tax amount:$16,252 (2025)
New listings near 5013 Nahant St
- Coming Soon
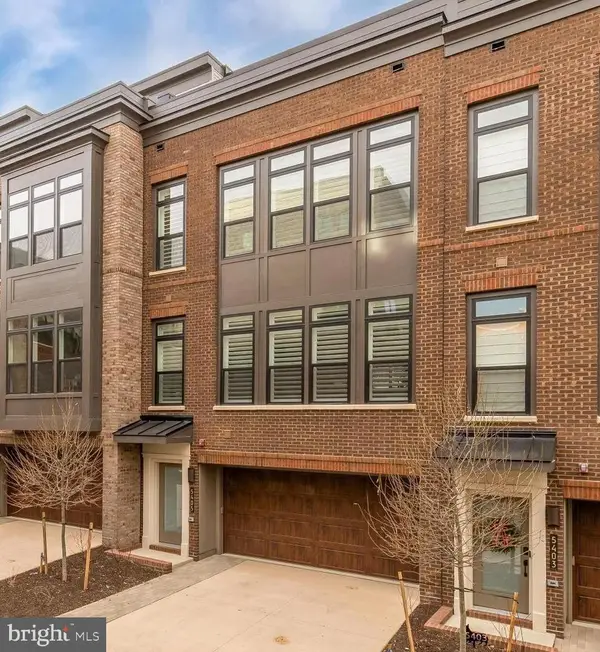 $2,195,000Coming Soon3 beds 5 baths
$2,195,000Coming Soon3 beds 5 baths5405 Goshawk Aly, BETHESDA, MD 20816
MLS# MDMC2213038Listed by: PREMIER PROPERTIES, LLC - Coming Soon
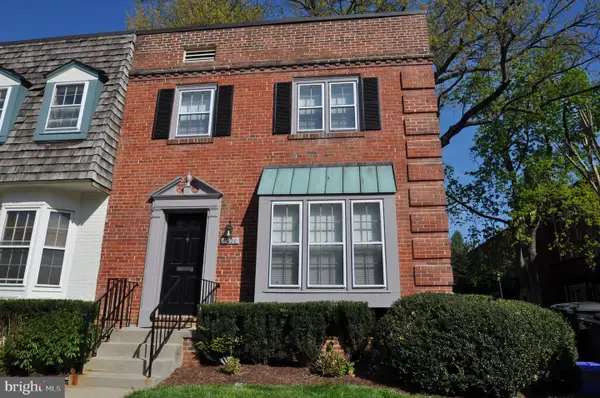 $729,000Coming Soon3 beds 3 baths
$729,000Coming Soon3 beds 3 baths6630 Hillandale Rd #56, CHEVY CHASE, MD 20815
MLS# MDMC2213048Listed by: SAMSON PROPERTIES - Open Sun, 1 to 3pmNew
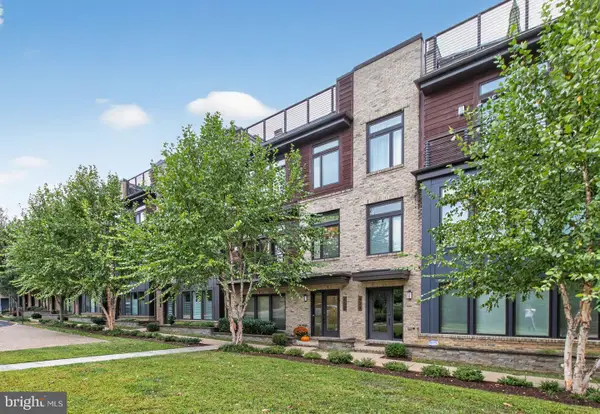 $1,498,000Active4 beds 4 baths3,342 sq. ft.
$1,498,000Active4 beds 4 baths3,342 sq. ft.432 Barlow Pl, BETHESDA, MD 20814
MLS# MDMC2213026Listed by: COMPASS - Open Sun, 11am to 1pmNew
 $1,259,999.99Active4 beds 3 baths2,497 sq. ft.
$1,259,999.99Active4 beds 3 baths2,497 sq. ft.6011 Bradley Blvd, BETHESDA, MD 20817
MLS# MDMC2210888Listed by: KELLER WILLIAMS REALTY - New
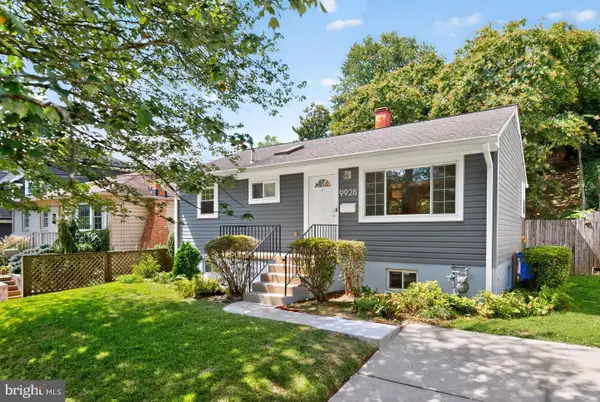 $779,000Active2 beds 2 baths1,475 sq. ft.
$779,000Active2 beds 2 baths1,475 sq. ft.9928 Fleming Ave, BETHESDA, MD 20814
MLS# MDMC2212820Listed by: COMPASS - Coming Soon
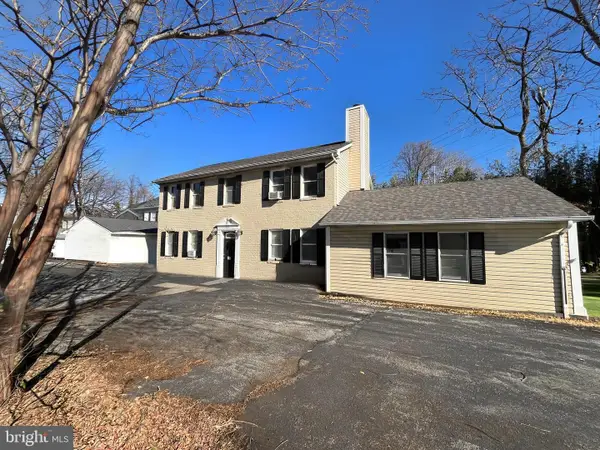 $495,000Coming Soon4 beds 4 baths
$495,000Coming Soon4 beds 4 baths9301 Old Georgetown Rd, BETHESDA, MD 20814
MLS# MDMC2212980Listed by: KELLER WILLIAMS CAPITAL PROPERTIES - Coming Soon
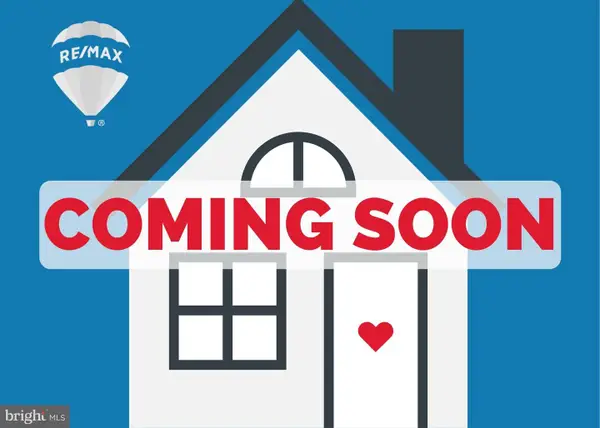 $230,000Coming Soon1 beds 1 baths
$230,000Coming Soon1 beds 1 baths10612 Montrose Ave #102, BETHESDA, MD 20814
MLS# MDMC2213006Listed by: RE/MAX REALTY SERVICES - Open Sun, 12 to 2pmNew
 $739,000Active2 beds 2 baths993 sq. ft.
$739,000Active2 beds 2 baths993 sq. ft.8302 Woodmont Ave #305, BETHESDA, MD 20814
MLS# MDMC2212966Listed by: COMPASS - Coming SoonOpen Sat, 2 to 4pm
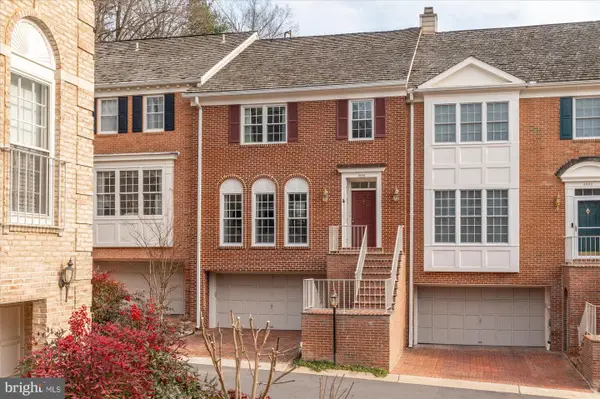 $1,125,000Coming Soon4 beds 4 baths
$1,125,000Coming Soon4 beds 4 baths8005 Quarry Ridge Way, BETHESDA, MD 20817
MLS# MDMC2212152Listed by: LONG & FOSTER REAL ESTATE, INC. - New
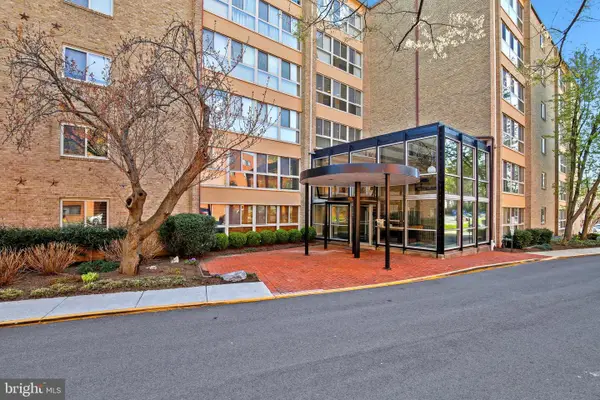 $249,900Active1 beds 1 baths767 sq. ft.
$249,900Active1 beds 1 baths767 sq. ft.4970 Battery Ln #108, BETHESDA, MD 20814
MLS# MDMC2212870Listed by: REDFIN CORP
