5101 River Rd #1511, Bethesda, MD 20816
Local realty services provided by:Better Homes and Gardens Real Estate Reserve
5101 River Rd #1511,Bethesda, MD 20816
$215,000
- 1 Beds
- 1 Baths
- 1,017 sq. ft.
- Condominium
- Active
Listed by: matthew e murton
Office: compass
MLS#:MDMC2189816
Source:BRIGHTMLS
Price summary
- Price:$215,000
- Price per sq. ft.:$211.41
About this home
Welcome to Unit 1511 at The Kenwood—a spacious one-bedroom, one-bath condo offering soaring 11th-floor views, abundant natural light, and endless potential. This is your opportunity to create a personalized home in one of Bethesda’s most established full-service buildings.
From the moment you arrive, you’ll feel the ease and comfort that The Kenwood is known for. Friendly on-site staff welcome you into an updated lobby, and modern common areas, fresh and clean, contemporary decor guides you to your front door.
Inside, this unit is a blank canvas—ready for your vision. The generous living space opens to a private balcony with sweeping treetop and skyline views. The oversized bedroom easily accommodates a king-sized bed and home office setup, and the layout includes ample closet space throughout.
Deeded garage parking is included, along with access to the building’s resort-style amenities: outdoor pool, fitness center, grilling area, and serene courtyard gardens. On-site management, security, and all utilities are included in the condo fee.
Just minutes from Metro, Whole Foods, Westbard Square, and the Capital Crescent Trail, The Kenwood offers the best of both convenience and tranquility. Whether you're an end user looking to renovate or an investor seeking potential, this unit delivers the space, location, and light you’ve been waiting for.
Contact an agent
Home facts
- Year built:1969
- Listing ID #:MDMC2189816
- Added:229 day(s) ago
- Updated:February 25, 2026 at 06:41 PM
Rooms and interior
- Bedrooms:1
- Total bathrooms:1
- Full bathrooms:1
- Living area:1,017 sq. ft.
Heating and cooling
- Cooling:Central A/C
- Heating:Central, Natural Gas
Structure and exterior
- Year built:1969
- Building area:1,017 sq. ft.
Schools
- High school:BETHESDA-CHEVY CHASE
- Middle school:WESTLAND
- Elementary school:WESTBROOK
Utilities
- Water:Public
- Sewer:Public Sewer
Finances and disclosures
- Price:$215,000
- Price per sq. ft.:$211.41
- Tax amount:$2,753 (2024)
New listings near 5101 River Rd #1511
- Coming SoonOpen Fri, 5 to 7pm
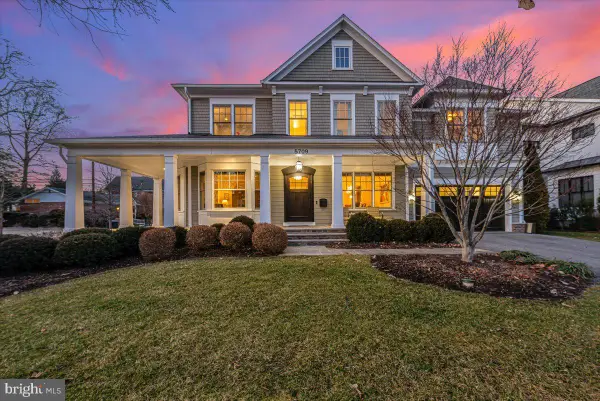 $2,895,000Coming Soon5 beds 6 baths
$2,895,000Coming Soon5 beds 6 baths5709 Oldchester Rd, BETHESDA, MD 20817
MLS# MDMC2214308Listed by: LONG & FOSTER REAL ESTATE, INC. - Coming Soon
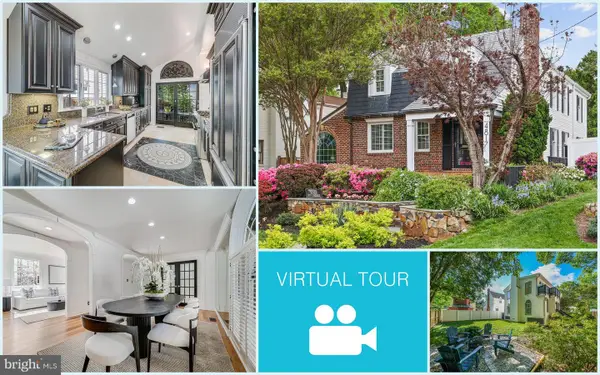 $1,947,000Coming Soon4 beds 4 baths
$1,947,000Coming Soon4 beds 4 baths4817 Chevy Chase Blvd, CHEVY CHASE, MD 20815
MLS# MDMC2217538Listed by: EXP REALTY, LLC - Coming SoonOpen Sun, 11am to 1pm
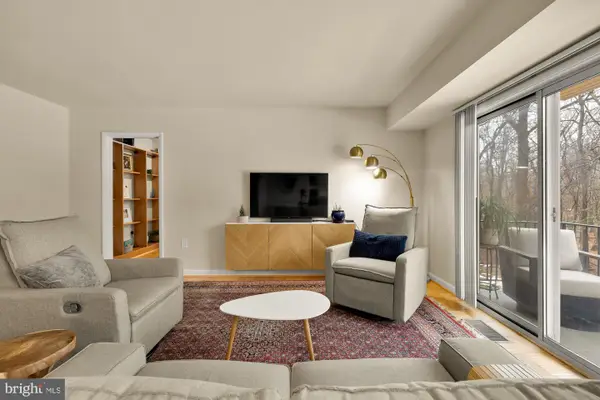 $245,000Coming Soon1 beds 1 baths
$245,000Coming Soon1 beds 1 baths10661 Weymouth St #102, BETHESDA, MD 20814
MLS# MDMC2218518Listed by: COMPASS - Coming SoonOpen Sun, 1 to 4pm
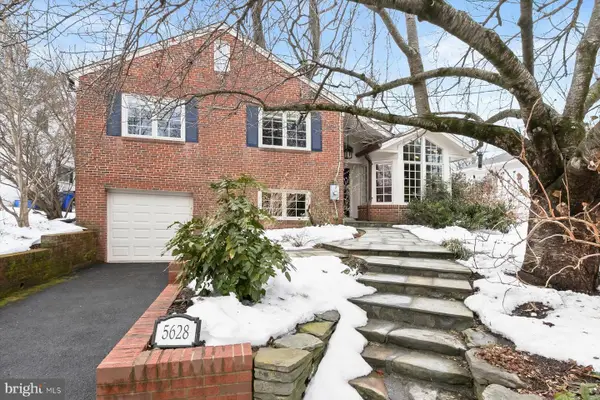 $1,320,000Coming Soon4 beds 4 baths
$1,320,000Coming Soon4 beds 4 baths5628 Massachusetts Ave, BETHESDA, MD 20816
MLS# MDMC2218484Listed by: COMPASS - New
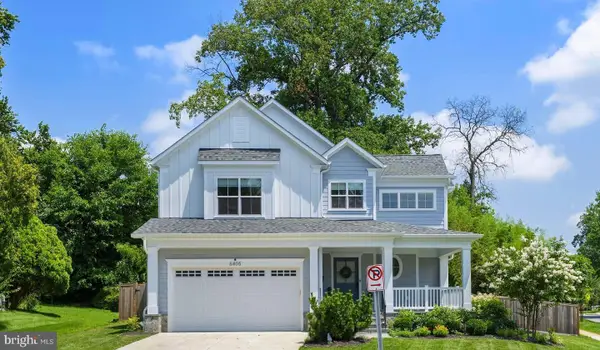 $2,150,000Active5 beds 5 baths5,226 sq. ft.
$2,150,000Active5 beds 5 baths5,226 sq. ft.6405 Wilmett Rd, BETHESDA, MD 20817
MLS# MDMC2218300Listed by: BERKSHIRE HATHAWAY HOMESERVICES HOMESALE REALTY - Coming Soon
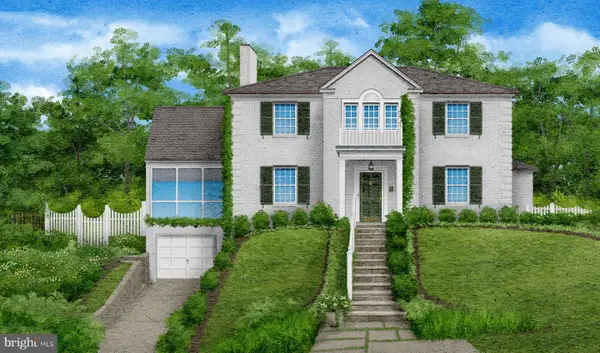 $1,800,000Coming Soon4 beds 4 baths
$1,800,000Coming Soon4 beds 4 baths5006 Nahant St, BETHESDA, MD 20816
MLS# MDMC2218230Listed by: CORCORAN MCENEARNEY - Coming Soon
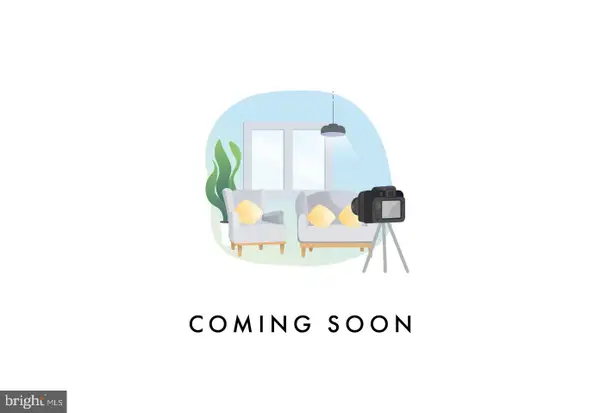 $349,000Coming Soon2 beds 2 baths
$349,000Coming Soon2 beds 2 baths5225 Pooks Hill Rd #308n, BETHESDA, MD 20814
MLS# MDMC2218400Listed by: RLAH @PROPERTIES - Coming Soon
 $324,900Coming Soon1 beds 1 baths
$324,900Coming Soon1 beds 1 baths4801 Fairmont Ave #909, BETHESDA, MD 20814
MLS# MDMC2218432Listed by: COMPASS  $710,000Pending5 beds 3 baths1,310 sq. ft.
$710,000Pending5 beds 3 baths1,310 sq. ft.10031 Clue Dr, BETHESDA, MD 20817
MLS# MDMC2218364Listed by: REMAX PLATINUM REALTY- New
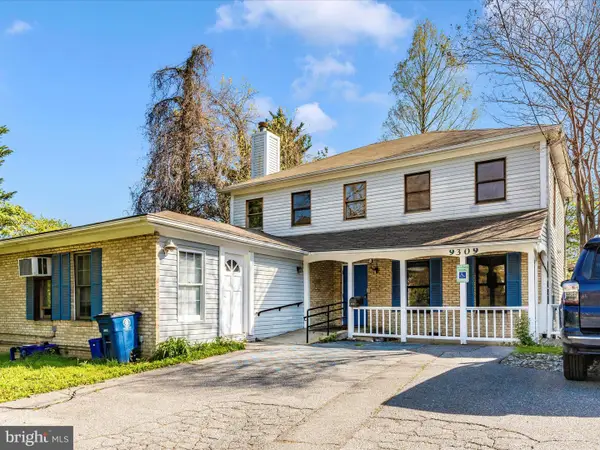 $899,999Active11 beds 4 baths2,709 sq. ft.
$899,999Active11 beds 4 baths2,709 sq. ft.9309 Old Georgetown Rd, BETHESDA, MD 20814
MLS# MDMC2218268Listed by: LONG & FOSTER REAL ESTATE, INC.

