5117 Willet Bridge Rd, Bethesda, MD 20816
Local realty services provided by:Better Homes and Gardens Real Estate Cassidon Realty
5117 Willet Bridge Rd,Bethesda, MD 20816
$1,625,000
- 3 Beds
- 4 Baths
- 2,884 sq. ft.
- Townhouse
- Pending
Upcoming open houses
- Sun, Dec 1402:00 pm - 04:00 pm
Listed by: megan bonanno
Office: ttr sotheby's international realty
MLS#:MDMC2198460
Source:BRIGHTMLS
Price summary
- Price:$1,625,000
- Price per sq. ft.:$563.45
- Monthly HOA dues:$330
About this home
Immediate Delivery – Rare Opportunity from Award-Winning Builder EYA
The Only Move-In Ready EYA Townhome Available Today in Bethesda
Renowned luxury townhome builder EYA is completely SOLD OUT at nearby WestBard (deliveries not until 2026) and has only a handful of homes remaining in their other close-in Bethesda communities. This spectacular residence at Little Falls Place is one of just six EYA homes that backs directly to protected woods and the Capital Crescent Trail, and it is the only one available for immediate move-in.
4-Level Elevator Rooftop Luxury Townhome | Little Falls Place – Close-In Bethesda
Perfectly positioned just 1 mile from Washington, DC, moments to Friendship Heights, and only 7 minutes to downtown Bethesda. Enjoy effortless access to fine dining, upscale shopping, major commuter routes, and the Capital Crescent Trail right outside your door.
Why EYA buyers wait years for a new home… but you don’t have to:
Gourmet chef’s kitchen with premium appliances, stained shaker cabinetry, glass tile backsplash, expansive center island & large pantry
Dramatic great room with remote-controlled gas fireplace, built-in shelving & floor-to-ceiling windows
Convenient main-level patio, guest powder room & custom built-in office with frosted glass pocket doors
Remote-controlled blinds throughout the main level
Three upper-level bedrooms including a serene primary suite with two walk-in closets, spa-like bath & sitting area
Full-size laundry conveniently located on the bedroom level
Versatile lower level with half bath – perfect as a home gym, guest suite or second office (direct access from garage & elevator)
Private 4th-level rooftop terrace that rivals a 5-star resort: hot tub, outdoor gas fireplace, gas grill hookup, and a fully equipped outdoor kitchen hidden behind a waterproof roll-up canvas screen featuring refrigerator, sink, dishwasher, lighting & built-in speakers
Elevator to all 4 levels | 2-car garage | Backs to woods & Capital Crescent Trail
This home delivers everything today’s EYA buyers love, plus upgrades and finishes that take it to the next level, and it’s ready for you right now.
while every other new EYA community is sold out for years.
HOA: $330/month
Don’t wait 2+ years for the next EYA delivery. This is your chance to own the finest available EYA townhome in Bethesda, available immediately.
Contact me today for your private tour!
Contact an agent
Home facts
- Year built:2014
- Listing ID #:MDMC2198460
- Added:98 day(s) ago
- Updated:December 13, 2025 at 05:36 AM
Rooms and interior
- Bedrooms:3
- Total bathrooms:4
- Full bathrooms:2
- Half bathrooms:2
- Living area:2,884 sq. ft.
Heating and cooling
- Cooling:Central A/C
- Heating:Central, Natural Gas
Structure and exterior
- Roof:Flat
- Year built:2014
- Building area:2,884 sq. ft.
- Lot area:0.04 Acres
Utilities
- Water:Public
- Sewer:Public Sewer
Finances and disclosures
- Price:$1,625,000
- Price per sq. ft.:$563.45
- Tax amount:$17,260 (2025)
New listings near 5117 Willet Bridge Rd
- Open Sun, 1 to 3pmNew
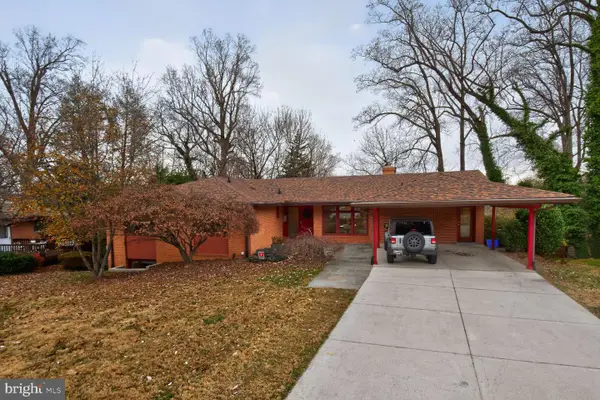 $1,700,000Active5 beds 3 baths3,584 sq. ft.
$1,700,000Active5 beds 3 baths3,584 sq. ft.6104 Robinwood Rd, BETHESDA, MD 20817
MLS# MDMC2208010Listed by: COMPASS - Open Sun, 1:30 to 3:30pmNew
 $1,199,000Active4 beds 4 baths2,870 sq. ft.
$1,199,000Active4 beds 4 baths2,870 sq. ft.6001 Marquette Ter, BETHESDA, MD 20817
MLS# MDMC2209530Listed by: WEICHERT, REALTORS - Coming Soon
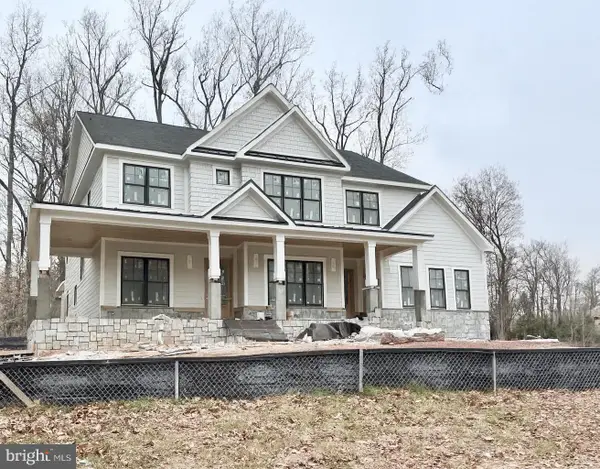 $2,895,000Coming Soon7 beds 7 baths
$2,895,000Coming Soon7 beds 7 baths6521 Marywood Rd, BETHESDA, MD 20817
MLS# MDMC2210598Listed by: RLAH @PROPERTIES - Open Sun, 1 to 3pmNew
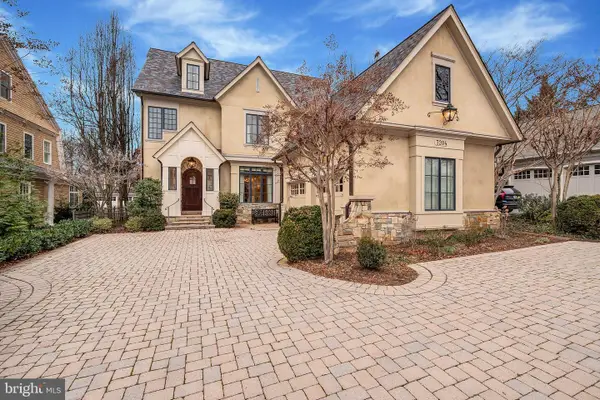 $4,250,000Active4 beds 6 baths6,334 sq. ft.
$4,250,000Active4 beds 6 baths6,334 sq. ft.7204 Fairfax Rd, BETHESDA, MD 20814
MLS# MDMC2210710Listed by: COMPASS  $2,224,316Active6 beds 7 baths5,575 sq. ft.
$2,224,316Active6 beds 7 baths5,575 sq. ft.7200 Andrus Rd, BETHESDA, MD 20817
MLS# MDMC2185772Listed by: COMPASS- New
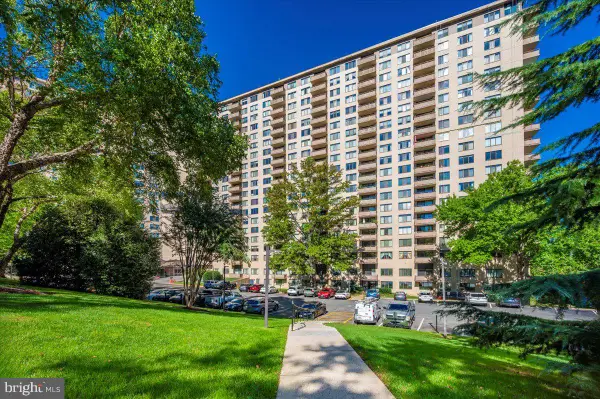 $145,000Active1 beds 1 baths630 sq. ft.
$145,000Active1 beds 1 baths630 sq. ft.5225 Pooks Hill Rd #505s, BETHESDA, MD 20814
MLS# MDMC2210410Listed by: WEICHERT, REALTORS - Open Sat, 2 to 4pmNew
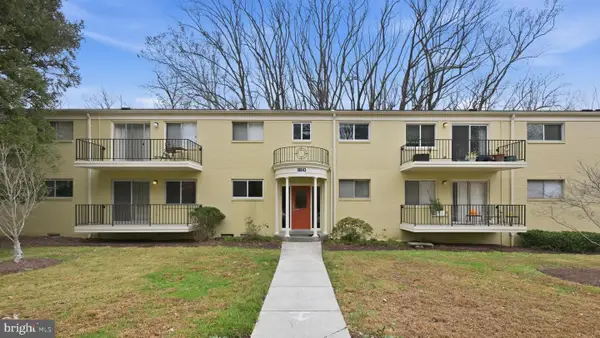 $355,000Active3 beds 2 baths1,267 sq. ft.
$355,000Active3 beds 2 baths1,267 sq. ft.10643 Weymouth St #101, BETHESDA, MD 20814
MLS# MDMC2210574Listed by: COMPASS - Open Sat, 2 to 4pmNew
 $1,089,000Active3 beds 3 baths2,311 sq. ft.
$1,089,000Active3 beds 3 baths2,311 sq. ft.8200 Beech Tree Rd, BETHESDA, MD 20817
MLS# MDMC2199944Listed by: COMPASS - Open Sat, 1 to 3pmNew
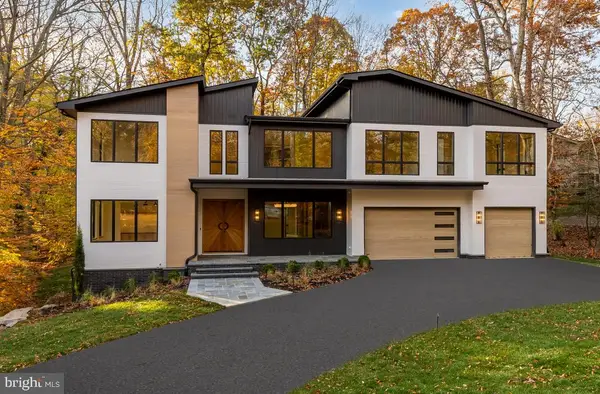 $5,195,000Active6 beds 9 baths7,461 sq. ft.
$5,195,000Active6 beds 9 baths7,461 sq. ft.6916 Carmichael Ave, BETHESDA, MD 20817
MLS# MDMC2210424Listed by: PREMIER PROPERTIES, LLC - New
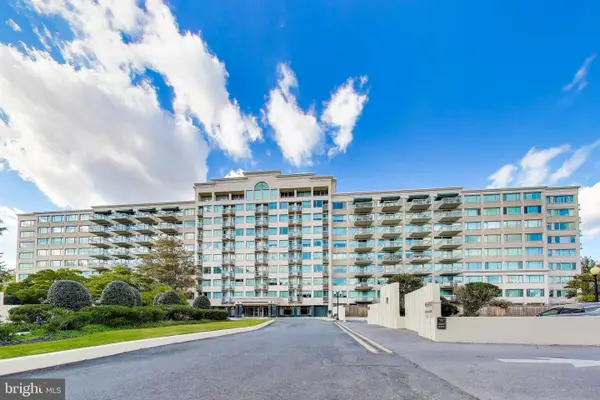 $385,000Active2 beds 2 baths1,450 sq. ft.
$385,000Active2 beds 2 baths1,450 sq. ft.5450 Whitley Park Ter #806, BETHESDA, MD 20814
MLS# MDMC2210522Listed by: COMPASS
