5129 Wissioming Rd, Bethesda, MD 20816
Local realty services provided by:Better Homes and Gardens Real Estate Cassidon Realty
5129 Wissioming Rd,Bethesda, MD 20816
$2,550,000
- 6 Beds
- 6 Baths
- 5,445 sq. ft.
- Single family
- Pending
Listed by: trent d heminger, mary noone
Office: compass
MLS#:MDMC2197400
Source:BRIGHTMLS
Price summary
- Price:$2,550,000
- Price per sq. ft.:$468.32
About this home
** Open House Sunday 11/23, 2:00pm-4:00pm ** Take your time exploring the home! We’re available to answer any questions throughout your visit. ***PRICE IMPROVED - MOVE IN FOR THE HOLIDAYS! - ***Mohican Hills Masterpiece*** this brand-new ERB home defined by its grand-scale open layout, where space, and style converge for modern luxury living. Designer lighting, oversized windows, white oak hardwood floors, and expertly appointed finishes set the tone throughout. At the heart of the main level is a show-stopping quartz kitchen with a massive center island, JennAir appliances—including a 6-burner gas range, separate wall oven —and abundant cabinetry. The kitchen flows seamlessly into a formal sitting area with access to a spacious balcony, a light-filled great room anchored by a gas fireplace, and a dramatic dining room—perfect for both everyday living and elegant entertaining. A walk-in pantry provides ample storage. The center French doors open to a private patio and large fenced yard surrounded by lush greenery. A stylish home office and a designer full bath with a glass-enclosed shower round out the first floor.
The second level offers a convenient laundry room and four large bedrooms, each with an attached ensuite bath. The primary suite is a true retreat, featuring a covered balcony, two expansive walk-in closets, and a spa-inspired bath with double vanity, dual shower, and large soaking tub. The lower level is designed for ultimate flexibility. A spacious rec room with wet bar and wine fridge sets the stage for gatherings, while a mirrored workout room with padded flooring provides a dedicated fitness space. An additional bedroom and full bath for guests, and a practical mudroom with built-in cubbies connects directly to the two-car garage. Connecting all levels is a floating staircase wrapped in glass, leading to the crowning jewel: a rooftop terrace offering a private escape for relaxation or entertaining.
All this in the beloved Glen Echo Heights neighborhood with mature trees and wooded lots. Nestled near Potomac Palisades Park with fields and a path to Sangamore Shopping Center, and less than 4 miles to 2 Metros, Friendship Heights, Palisades DC, Bethesda Row, the new Westbard Center, and a host of restaurants and amenities.
Contact an agent
Home facts
- Year built:2025
- Listing ID #:MDMC2197400
- Added:101 day(s) ago
- Updated:December 13, 2025 at 08:43 AM
Rooms and interior
- Bedrooms:6
- Total bathrooms:6
- Full bathrooms:6
- Living area:5,445 sq. ft.
Heating and cooling
- Cooling:Central A/C
- Heating:Forced Air, Natural Gas
Structure and exterior
- Roof:Architectural Shingle
- Year built:2025
- Building area:5,445 sq. ft.
- Lot area:0.15 Acres
Schools
- High school:WALT WHITMAN
- Middle school:THOMAS W. PYLE
- Elementary school:WOOD ACRES
Utilities
- Water:Public
- Sewer:Public Sewer
Finances and disclosures
- Price:$2,550,000
- Price per sq. ft.:$468.32
New listings near 5129 Wissioming Rd
- Open Sun, 1 to 3pmNew
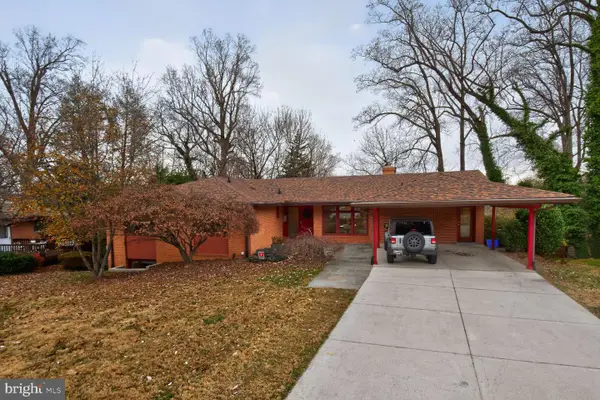 $1,700,000Active5 beds 3 baths3,584 sq. ft.
$1,700,000Active5 beds 3 baths3,584 sq. ft.6104 Robinwood Rd, BETHESDA, MD 20817
MLS# MDMC2208010Listed by: COMPASS - Open Sun, 1:30 to 3:30pmNew
 $1,199,000Active4 beds 4 baths2,870 sq. ft.
$1,199,000Active4 beds 4 baths2,870 sq. ft.6001 Marquette Ter, BETHESDA, MD 20817
MLS# MDMC2209530Listed by: WEICHERT, REALTORS - Coming Soon
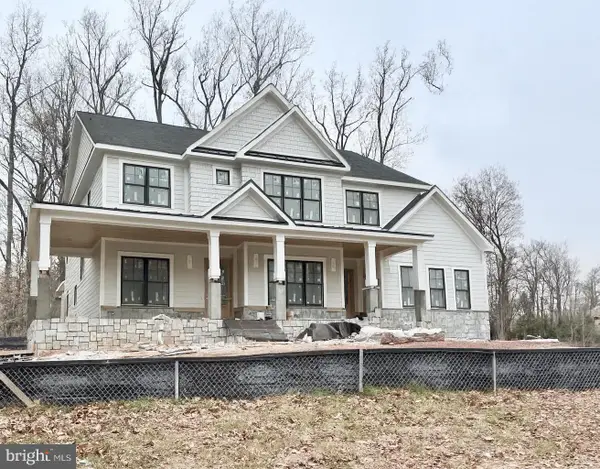 $2,895,000Coming Soon7 beds 7 baths
$2,895,000Coming Soon7 beds 7 baths6521 Marywood Rd, BETHESDA, MD 20817
MLS# MDMC2210598Listed by: RLAH @PROPERTIES - Open Sun, 1 to 3pmNew
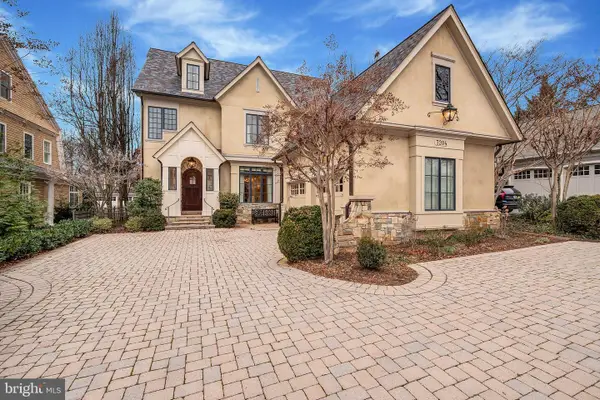 $4,250,000Active4 beds 6 baths6,334 sq. ft.
$4,250,000Active4 beds 6 baths6,334 sq. ft.7204 Fairfax Rd, BETHESDA, MD 20814
MLS# MDMC2210710Listed by: COMPASS  $2,224,316Active6 beds 7 baths5,575 sq. ft.
$2,224,316Active6 beds 7 baths5,575 sq. ft.7200 Andrus Rd, BETHESDA, MD 20817
MLS# MDMC2185772Listed by: COMPASS- New
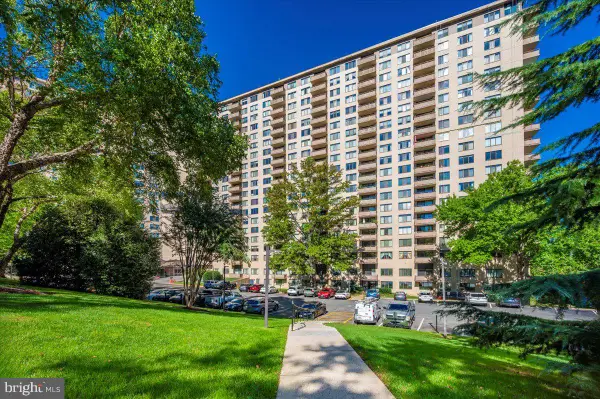 $145,000Active1 beds 1 baths630 sq. ft.
$145,000Active1 beds 1 baths630 sq. ft.5225 Pooks Hill Rd #505s, BETHESDA, MD 20814
MLS# MDMC2210410Listed by: WEICHERT, REALTORS - Open Sat, 2 to 4pmNew
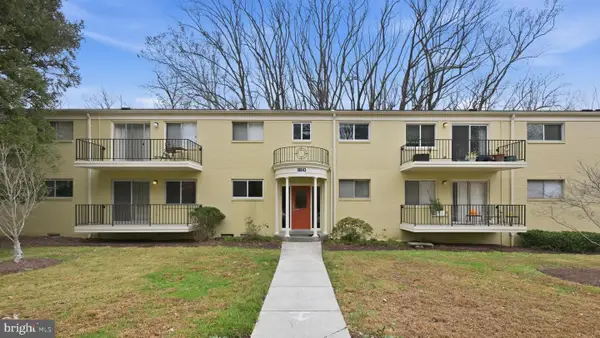 $355,000Active3 beds 2 baths1,267 sq. ft.
$355,000Active3 beds 2 baths1,267 sq. ft.10643 Weymouth St #101, BETHESDA, MD 20814
MLS# MDMC2210574Listed by: COMPASS - Open Sat, 2 to 4pmNew
 $1,089,000Active3 beds 3 baths2,311 sq. ft.
$1,089,000Active3 beds 3 baths2,311 sq. ft.8200 Beech Tree Rd, BETHESDA, MD 20817
MLS# MDMC2199944Listed by: COMPASS - Open Sat, 1 to 3pmNew
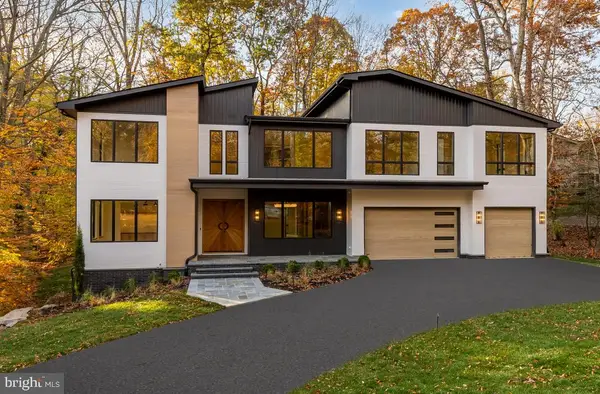 $5,195,000Active6 beds 9 baths7,461 sq. ft.
$5,195,000Active6 beds 9 baths7,461 sq. ft.6916 Carmichael Ave, BETHESDA, MD 20817
MLS# MDMC2210424Listed by: PREMIER PROPERTIES, LLC - New
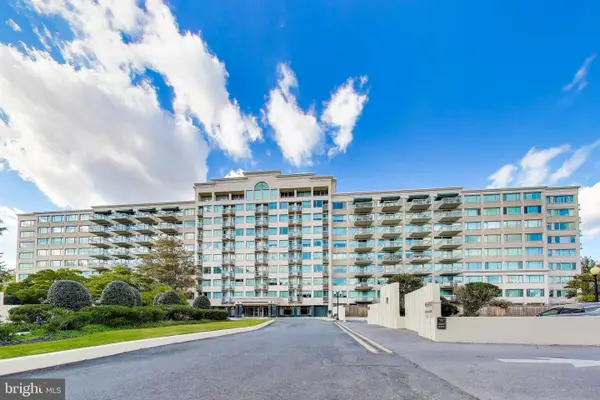 $385,000Active2 beds 2 baths1,450 sq. ft.
$385,000Active2 beds 2 baths1,450 sq. ft.5450 Whitley Park Ter #806, BETHESDA, MD 20814
MLS# MDMC2210522Listed by: COMPASS
