5225 Pooks Hill Rd #1314s, Bethesda, MD 20814
Local realty services provided by:Better Homes and Gardens Real Estate Community Realty
5225 Pooks Hill Rd #1314s,Bethesda, MD 20814
$175,000
- 1 Beds
- 1 Baths
- 630 sq. ft.
- Condominium
- Pending
Listed by: kathleen f morrison
Office: re/max realty services
MLS#:MDMC2163778
Source:BRIGHTMLS
Price summary
- Price:$175,000
- Price per sq. ft.:$277.78
About this home
Unwind in this beautifully updated 630 sq. ft. 1-bedroom, 1-bathroom co-op home, with a phenomenal panoramic view that overlooks the pool. Abundant natural light and an open floor plan gives this home charm and flow.
This thirteenth-floor home is move-in ready, with a suite of new stainless steel appliances accenting the eat-in kitchen. All utilities and property taxes are included in the monthly co-op fee, offering you peace of mind and simplified living.
Living at The Promenade community feels like residing within a protected parkland, beautifully maintained with extensive amenities that cater to all your needs. For those moments when you venture beyond this idyllic setting, enjoy the convenience of garage parking, electric vehicle charging, a car wash station, and abundant access to public transportation, including the Ride On bus 30, to NIH & Bethesda Metro stations. Excellent proximity to the Bethesda Trolley Trail.
Don't miss this opportunity to own a view from the top in a serene and convenient location. Schedule your viewing today!
Contact an agent
Home facts
- Year built:1973
- Listing ID #:MDMC2163778
- Added:499 day(s) ago
- Updated:February 11, 2026 at 08:32 AM
Rooms and interior
- Bedrooms:1
- Total bathrooms:1
- Full bathrooms:1
- Living area:630 sq. ft.
Heating and cooling
- Cooling:Central A/C
- Heating:Central, Forced Air
Structure and exterior
- Year built:1973
- Building area:630 sq. ft.
Schools
- High school:WALTER JOHNSON
Utilities
- Water:Public
- Sewer:Public Sewer
Finances and disclosures
- Price:$175,000
- Price per sq. ft.:$277.78
- Tax amount:$1,812 (2024)
New listings near 5225 Pooks Hill Rd #1314s
- New
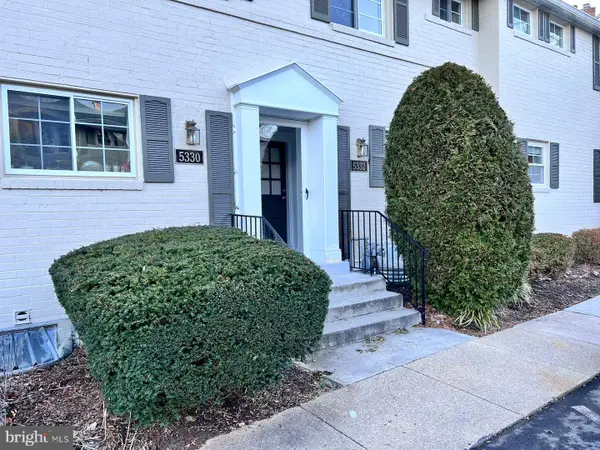 $499,990Active2 beds 2 baths1,152 sq. ft.
$499,990Active2 beds 2 baths1,152 sq. ft.5332 Pooks Hill Rd #304, BETHESDA, MD 20814
MLS# MDMC2216466Listed by: COMPASS - New
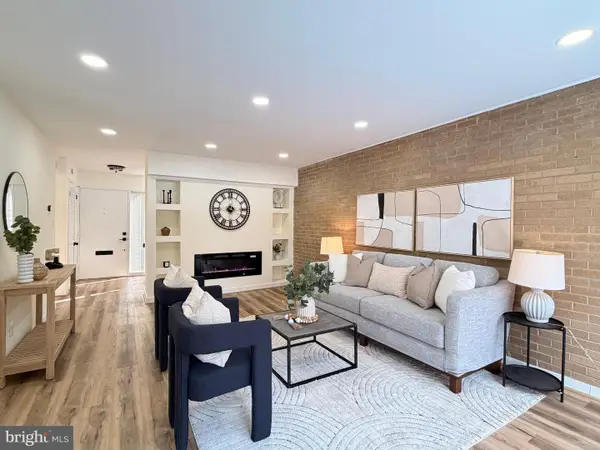 $775,000Active3 beds 4 baths1,648 sq. ft.
$775,000Active3 beds 4 baths1,648 sq. ft.5236 Pooks Hill Rd #d-23, BETHESDA, MD 20814
MLS# MDMC2216528Listed by: COTTAGE STREET REALTY LLC - New
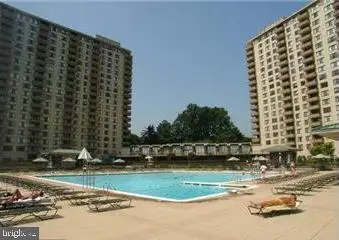 $150,000Active1 beds 1 baths630 sq. ft.
$150,000Active1 beds 1 baths630 sq. ft.5225 Pooks Hill Rd #803 N, BETHESDA, MD 20814
MLS# MDMC2216674Listed by: RLAH @PROPERTIES 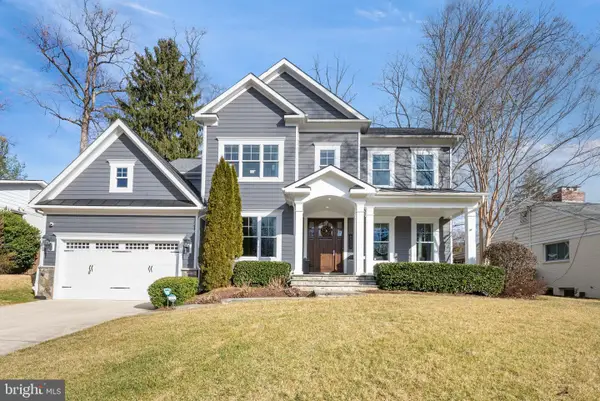 $2,850,000Pending5 beds 7 baths6,214 sq. ft.
$2,850,000Pending5 beds 7 baths6,214 sq. ft.6813 Millwood Rd, BETHESDA, MD 20817
MLS# MDMC2213718Listed by: SERHANT- Coming Soon
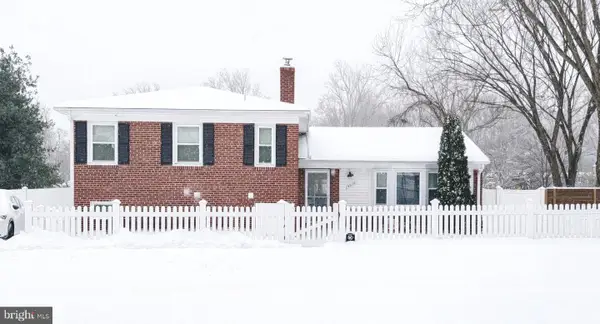 $1,200,000Coming Soon3 beds 3 baths
$1,200,000Coming Soon3 beds 3 baths5020 Alta Vista Rd, BETHESDA, MD 20814
MLS# MDMC2215366Listed by: LONG & FOSTER REAL ESTATE, INC. - New
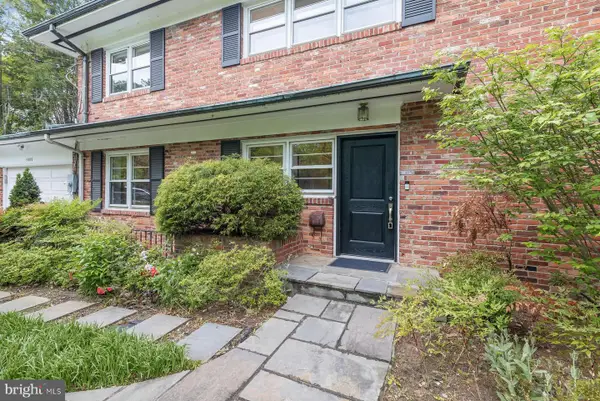 $1,699,000Active5 beds 4 baths3,896 sq. ft.
$1,699,000Active5 beds 4 baths3,896 sq. ft.5000 Westpath Ter, BETHESDA, MD 20816
MLS# MDMC2215512Listed by: LONG & FOSTER REAL ESTATE, INC. - Coming Soon
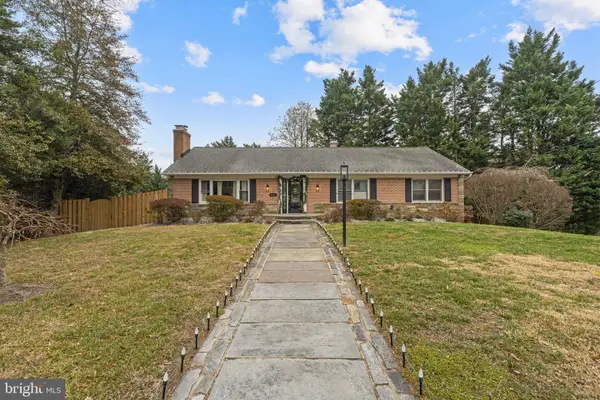 $1,750,000Coming Soon5 beds 4 baths
$1,750,000Coming Soon5 beds 4 baths5001 Overlea Ct, BETHESDA, MD 20816
MLS# MDMC2216324Listed by: SERHANT - Open Fri, 4 to 6pmNew
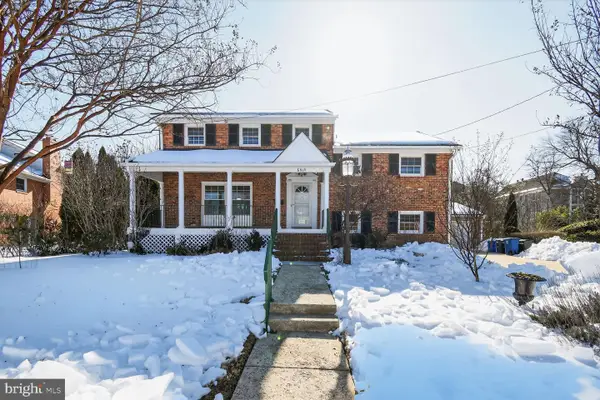 $1,150,000Active5 beds 4 baths3,116 sq. ft.
$1,150,000Active5 beds 4 baths3,116 sq. ft.6514 Winnepeg Rd, BETHESDA, MD 20817
MLS# MDMC2214002Listed by: COMPASS - New
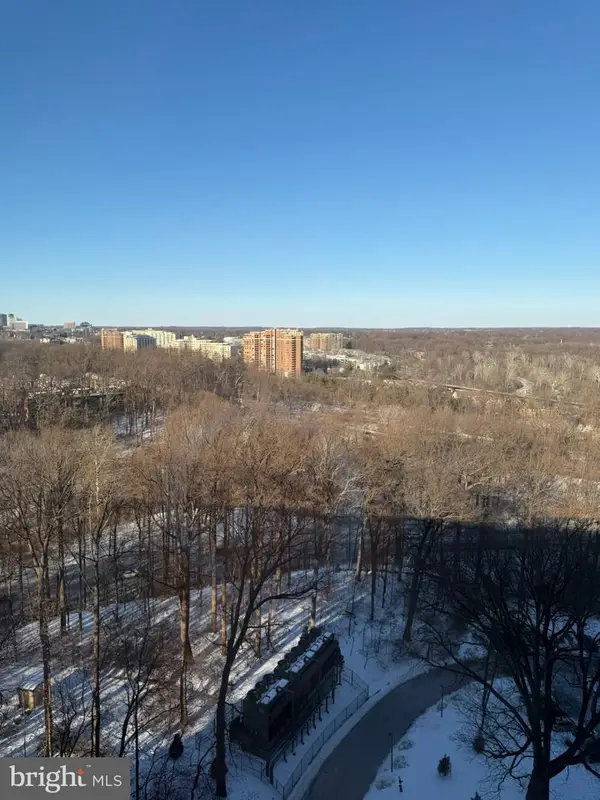 $350,000Active2 beds 2 baths1,330 sq. ft.
$350,000Active2 beds 2 baths1,330 sq. ft.5225 Pooks Hill Rd #1804n, BETHESDA, MD 20814
MLS# MDMC2216056Listed by: CREATIONS REALTY & CONSTRUCTION, LLC - New
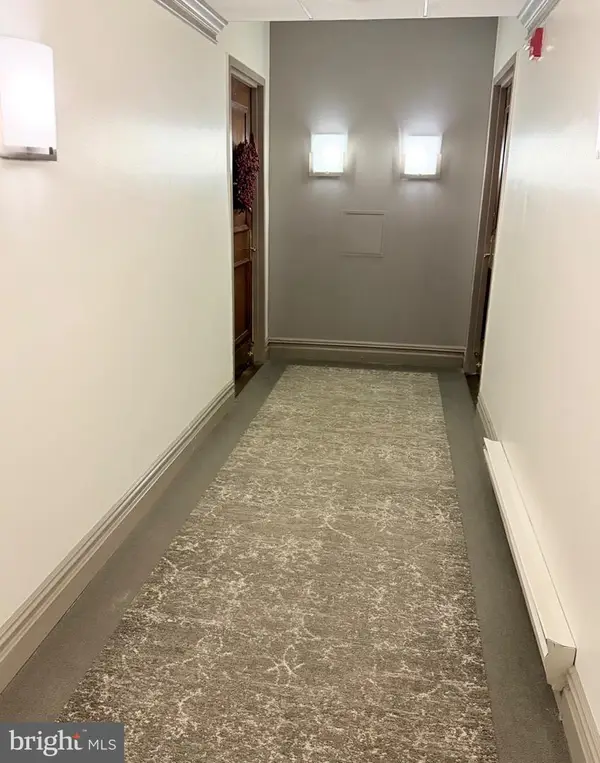 $250,000Active2 beds 1 baths1,448 sq. ft.
$250,000Active2 beds 1 baths1,448 sq. ft.5225 Pooks Hill Rd #c29n, BETHESDA, MD 20814
MLS# MDMC2216064Listed by: CREATIONS REALTY & CONSTRUCTION, LLC

