5225 Pooks Hill Rd #222n, Bethesda, MD 20814
Local realty services provided by:Better Homes and Gardens Real Estate Valley Partners
5225 Pooks Hill Rd #222n,Bethesda, MD 20814
$199,990
- 1 Beds
- 1 Baths
- 981 sq. ft.
- Single family
- Active
Listed by: bridget mclaughlin
Office: rlah @properties
MLS#:MDMC2191094
Source:BRIGHTMLS
Price summary
- Price:$199,990
- Price per sq. ft.:$203.86
About this home
Nearly 1,000 sq ft
✔ One of the best values per square foot in the building
✔ Seller incentives available to lower buyer costs
✔ Full-service building with unmatched amenities
✨ – Seller Says Sell! Be in your new home by early 2026 ! Seller ready to make a DEAL ✨
Luxury Living at an Unbeatable Price in The Promenade, Bethesda
Seize this rare opportunity to own a move-in-ready, beautifully updated condo in one of Bethesda’s premier full-service buildings—now priced to sell! The seller is highly motivated, and this unit is ready for immediate occupancy.
Step into nearly 1,000 square feet of resort-style comfort in this expansive 1-bedroom, 1-bath residence. You’ll be greeted by gleaming, newly polished wood floors, a flood of natural light, and modern, tasteful finishes throughout. This condo exudes both elegance and ease, perfect for quiet evenings or stylish entertaining.
The Promenade offers a lifestyle that few can match:
Recently renovated lobby and common areas
24-hour security and front desk concierge
Indoor & outdoor pools, tennis courts, fitness center
On-site convenience store, restaurant, salon, and more!
Whether you're downsizing, investing, or buying your first home, this is your chance to live in one of Bethesda’s most desirable communities—at a price you won’t see again.
📍 Location, Luxury, Lifestyle – It’s All Here.
Schedule your private showing today before it’s gone!
Additional Highlights:
✔ Designer finishes throughout
✔ Premier garage parking space
✔ Fresh neutral paint
✔ Central A/C & gas heat
✔ Double-pane windows
✔ Elevator building
The Monthly Co-op Fee Covers It All:
All utilities, property taxes, cable, internet, 24/7 security, and access to The Promenade’s world-class amenities: indoor/outdoor pools, a fully equipped gym and sauna, tennis and pickleball courts, walking paths, library, community garden and clubhouse, and concierge services.
Contact an agent
Home facts
- Year built:1973
- Listing ID #:MDMC2191094
- Added:207 day(s) ago
- Updated:February 11, 2026 at 02:38 PM
Rooms and interior
- Bedrooms:1
- Total bathrooms:1
- Full bathrooms:1
- Living area:981 sq. ft.
Heating and cooling
- Cooling:Central A/C
- Heating:Forced Air, Natural Gas
Structure and exterior
- Year built:1973
- Building area:981 sq. ft.
Schools
- High school:WALTER JOHNSON
Utilities
- Water:Public
- Sewer:Public Sewer
Finances and disclosures
- Price:$199,990
- Price per sq. ft.:$203.86
- Tax amount:$2,246 (2025)
New listings near 5225 Pooks Hill Rd #222n
- New
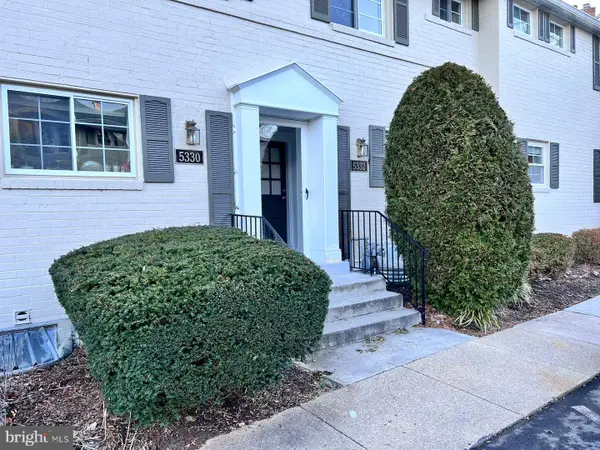 $499,990Active2 beds 2 baths1,152 sq. ft.
$499,990Active2 beds 2 baths1,152 sq. ft.5332 Pooks Hill Rd #304, BETHESDA, MD 20814
MLS# MDMC2216466Listed by: COMPASS - New
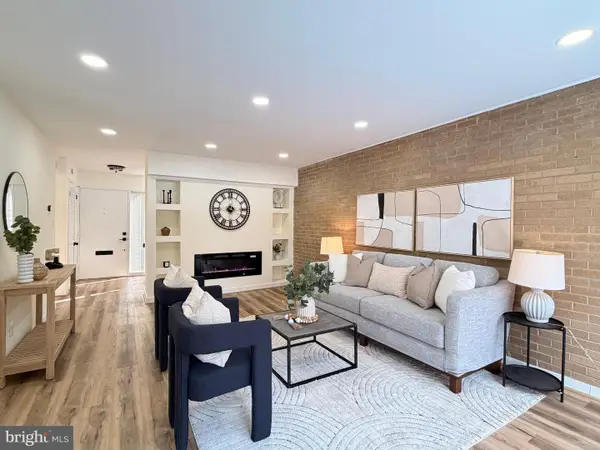 $775,000Active3 beds 4 baths1,648 sq. ft.
$775,000Active3 beds 4 baths1,648 sq. ft.5236 Pooks Hill Rd #d-23, BETHESDA, MD 20814
MLS# MDMC2216528Listed by: COTTAGE STREET REALTY LLC - New
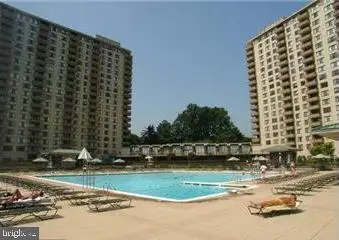 $150,000Active1 beds 1 baths630 sq. ft.
$150,000Active1 beds 1 baths630 sq. ft.5225 Pooks Hill Rd #803 N, BETHESDA, MD 20814
MLS# MDMC2216674Listed by: RLAH @PROPERTIES 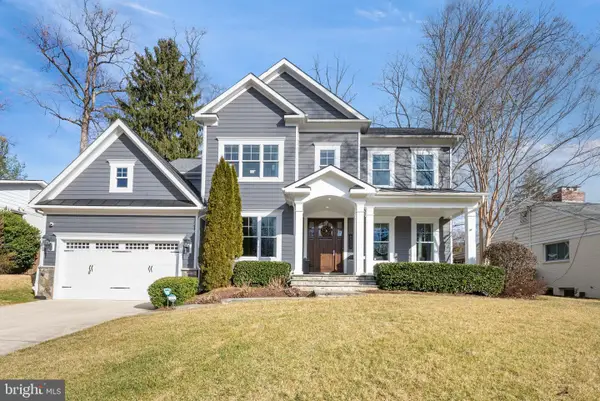 $2,850,000Pending5 beds 7 baths6,214 sq. ft.
$2,850,000Pending5 beds 7 baths6,214 sq. ft.6813 Millwood Rd, BETHESDA, MD 20817
MLS# MDMC2213718Listed by: SERHANT- Coming Soon
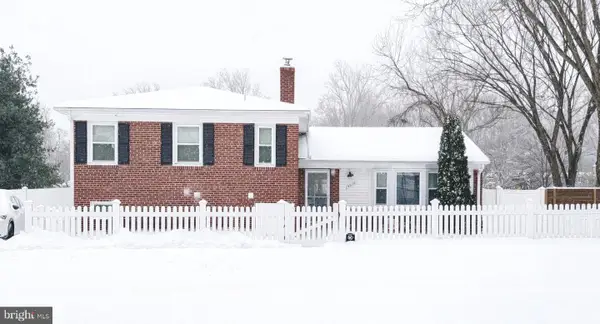 $1,200,000Coming Soon3 beds 3 baths
$1,200,000Coming Soon3 beds 3 baths5020 Alta Vista Rd, BETHESDA, MD 20814
MLS# MDMC2215366Listed by: LONG & FOSTER REAL ESTATE, INC. - New
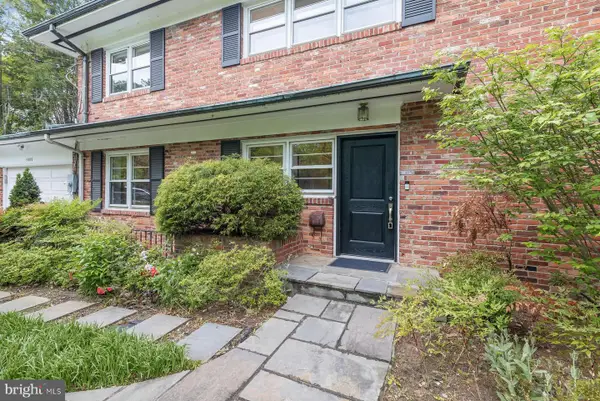 $1,699,000Active5 beds 4 baths3,896 sq. ft.
$1,699,000Active5 beds 4 baths3,896 sq. ft.5000 Westpath Ter, BETHESDA, MD 20816
MLS# MDMC2215512Listed by: LONG & FOSTER REAL ESTATE, INC. - Coming Soon
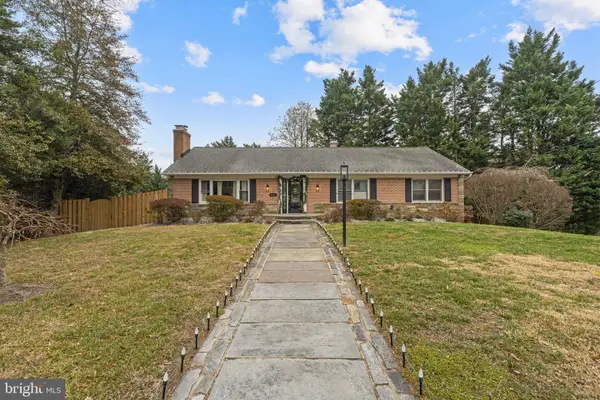 $1,750,000Coming Soon5 beds 4 baths
$1,750,000Coming Soon5 beds 4 baths5001 Overlea Ct, BETHESDA, MD 20816
MLS# MDMC2216324Listed by: SERHANT - Open Fri, 4 to 6pmNew
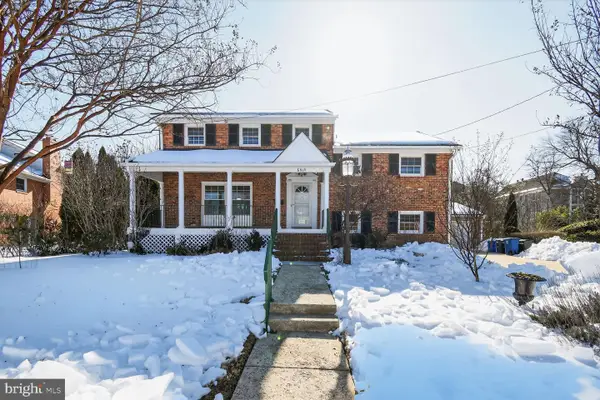 $1,150,000Active5 beds 4 baths3,116 sq. ft.
$1,150,000Active5 beds 4 baths3,116 sq. ft.6514 Winnepeg Rd, BETHESDA, MD 20817
MLS# MDMC2214002Listed by: COMPASS - New
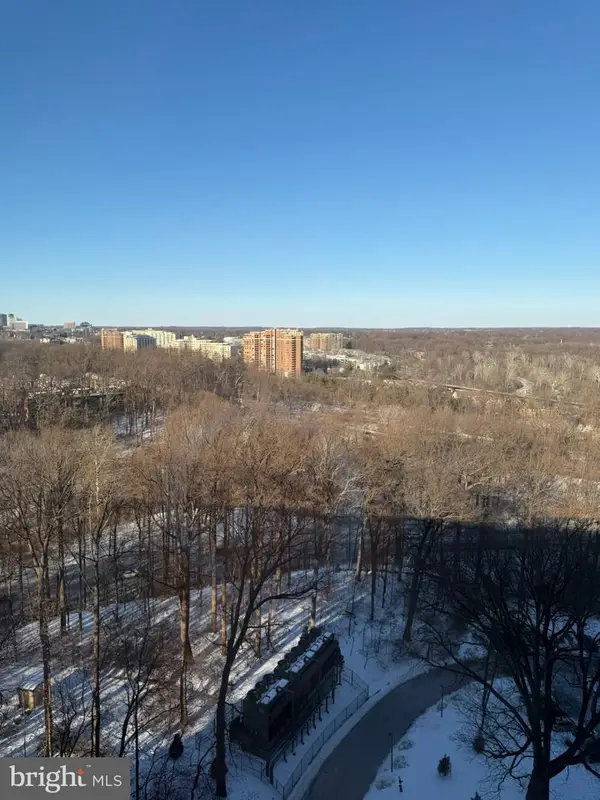 $350,000Active2 beds 2 baths1,330 sq. ft.
$350,000Active2 beds 2 baths1,330 sq. ft.5225 Pooks Hill Rd #1804n, BETHESDA, MD 20814
MLS# MDMC2216056Listed by: CREATIONS REALTY & CONSTRUCTION, LLC - New
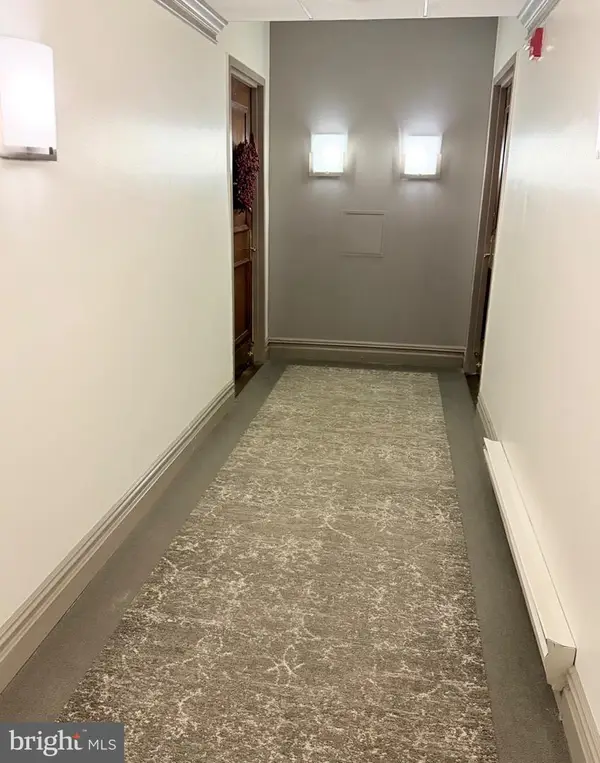 $250,000Active2 beds 1 baths1,448 sq. ft.
$250,000Active2 beds 1 baths1,448 sq. ft.5225 Pooks Hill Rd #c29n, BETHESDA, MD 20814
MLS# MDMC2216064Listed by: CREATIONS REALTY & CONSTRUCTION, LLC

