5225 Pooks Hill Rd #710n, Bethesda, MD 20814
Local realty services provided by:Better Homes and Gardens Real Estate Murphy & Co.
5225 Pooks Hill Rd #710n,Bethesda, MD 20814
$210,000
- 2 Beds
- 1 Baths
- 1,117 sq. ft.
- Condominium
- Pending
Listed by: corey feldman, bruce s robinson
Office: rlah @properties
MLS#:MDMC2195354
Source:BRIGHTMLS
Price summary
- Price:$210,000
- Price per sq. ft.:$188
About this home
Spacious 1,117 Sq Ft 2-Bedroom at The Promenade<br><br>
Enjoy peaceful, tree-filled views from this bright and spacious 1,117 square foot residence in the North Tower of The Promenade. Originally a one-bedroom plus den, this home has been converted into a true two-bedroom, one-bath layout. The open living and dining area flows onto a private balcony overlooking the wooded grounds, offering a serene retreat just minutes from downtown Bethesda.<br><br>
The updated kitchen features granite countertops, wood cabinetry, stainless steel appliances, and a pantry closet. Both bedrooms are generously sized with ample closet space, including a walk-in closet in the primary. The renovated full bath offers a clean, modern finish with tile flooring and decorative shower surround. Updated wood-look flooring runs throughout the living areas and bedrooms, and the home includes multiple storage closets for added convenience.<br><br>
The monthly coop fee covers all utilities (electricity, gas, water, sewer), real estate taxes, cable TV, air conditioning, heat, insurance, parking, and building amenities.<br><br>
The Promenade offers resort-style living with indoor and outdoor pools, 7 tennis courts, pickleball, a racquet club house, and a state-of-the-art fitness center with indoor pool, sauna, lockers, and hot tub. Residents enjoy 24-hour security, concierge front desk service, and an arcade with Chef Tony’s restaurant, shops, and essential services like a convenience store, dry cleaner, and beauty salon.<br><br>
This is a rare opportunity for comfortable, full-service living in a premier location. Schedule your showing today!
Contact an agent
Home facts
- Year built:1973
- Listing ID #:MDMC2195354
- Added:182 day(s) ago
- Updated:January 12, 2026 at 08:32 AM
Rooms and interior
- Bedrooms:2
- Total bathrooms:1
- Full bathrooms:1
- Living area:1,117 sq. ft.
Heating and cooling
- Cooling:Central A/C
- Heating:Central, Forced Air, Natural Gas
Structure and exterior
- Year built:1973
- Building area:1,117 sq. ft.
Schools
- High school:WALTER JOHNSON
- Middle school:NORTH BETHESDA
- Elementary school:ASHBURTON
Utilities
- Water:Public
- Sewer:Public Sewer
Finances and disclosures
- Price:$210,000
- Price per sq. ft.:$188
- Tax amount:$2,503 (2024)
New listings near 5225 Pooks Hill Rd #710n
- New
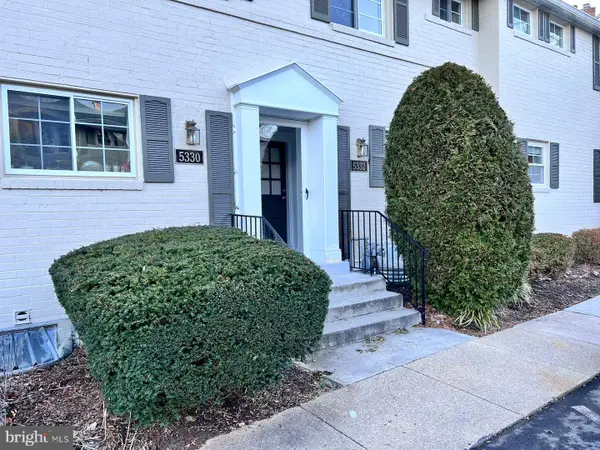 $499,990Active2 beds 2 baths1,152 sq. ft.
$499,990Active2 beds 2 baths1,152 sq. ft.5332 Pooks Hill Rd #304, BETHESDA, MD 20814
MLS# MDMC2216466Listed by: COMPASS - New
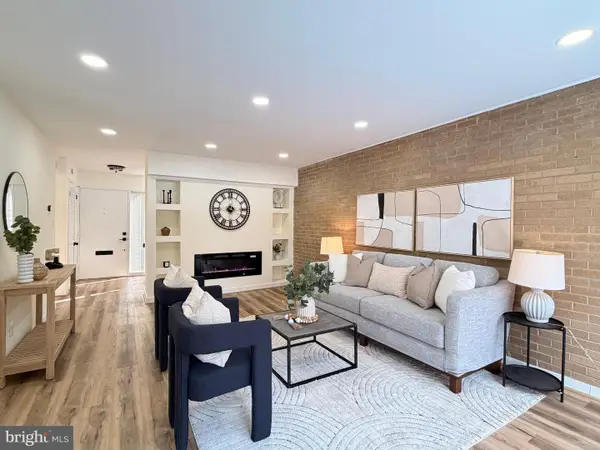 $775,000Active3 beds 4 baths1,648 sq. ft.
$775,000Active3 beds 4 baths1,648 sq. ft.5236 Pooks Hill Rd #d-23, BETHESDA, MD 20814
MLS# MDMC2216528Listed by: COTTAGE STREET REALTY LLC - New
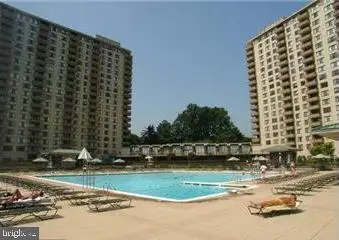 $150,000Active1 beds 1 baths630 sq. ft.
$150,000Active1 beds 1 baths630 sq. ft.5225 Pooks Hill Rd #803 N, BETHESDA, MD 20814
MLS# MDMC2216674Listed by: RLAH @PROPERTIES 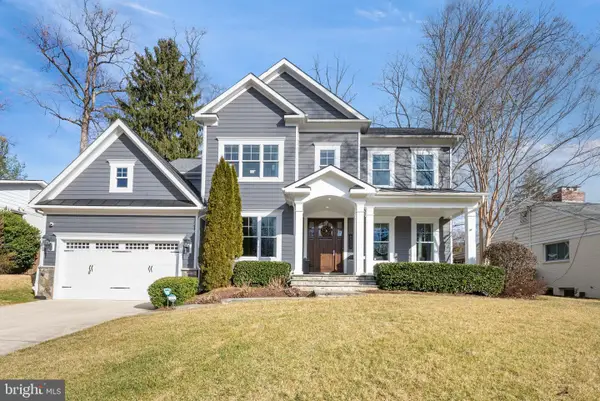 $2,850,000Pending5 beds 7 baths6,214 sq. ft.
$2,850,000Pending5 beds 7 baths6,214 sq. ft.6813 Millwood Rd, BETHESDA, MD 20817
MLS# MDMC2213718Listed by: SERHANT- Coming Soon
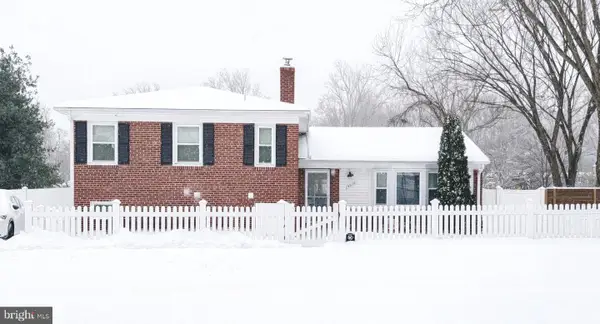 $1,200,000Coming Soon3 beds 3 baths
$1,200,000Coming Soon3 beds 3 baths5020 Alta Vista Rd, BETHESDA, MD 20814
MLS# MDMC2215366Listed by: LONG & FOSTER REAL ESTATE, INC. - New
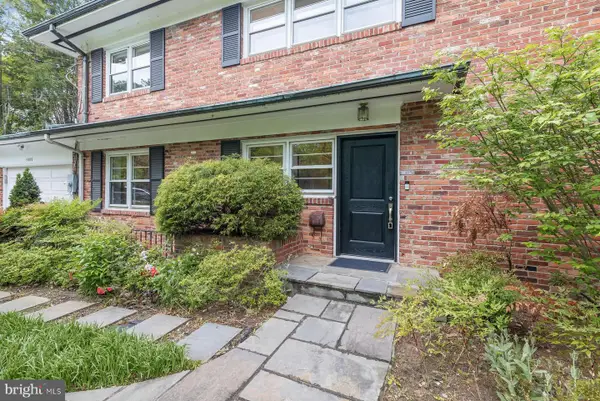 $1,699,000Active5 beds 4 baths3,896 sq. ft.
$1,699,000Active5 beds 4 baths3,896 sq. ft.5000 Westpath Ter, BETHESDA, MD 20816
MLS# MDMC2215512Listed by: LONG & FOSTER REAL ESTATE, INC. - Coming Soon
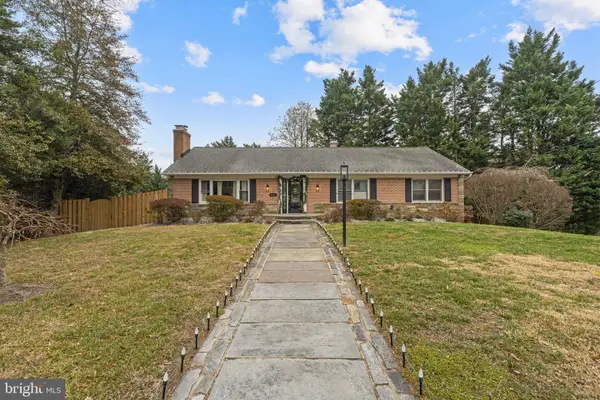 $1,750,000Coming Soon5 beds 4 baths
$1,750,000Coming Soon5 beds 4 baths5001 Overlea Ct, BETHESDA, MD 20816
MLS# MDMC2216324Listed by: SERHANT - Open Fri, 4 to 6pmNew
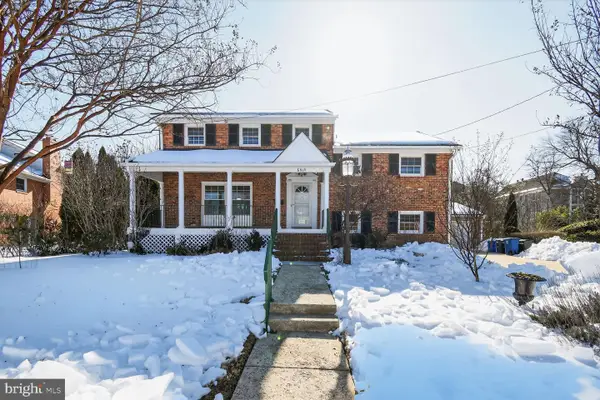 $1,150,000Active5 beds 4 baths3,116 sq. ft.
$1,150,000Active5 beds 4 baths3,116 sq. ft.6514 Winnepeg Rd, BETHESDA, MD 20817
MLS# MDMC2214002Listed by: COMPASS - New
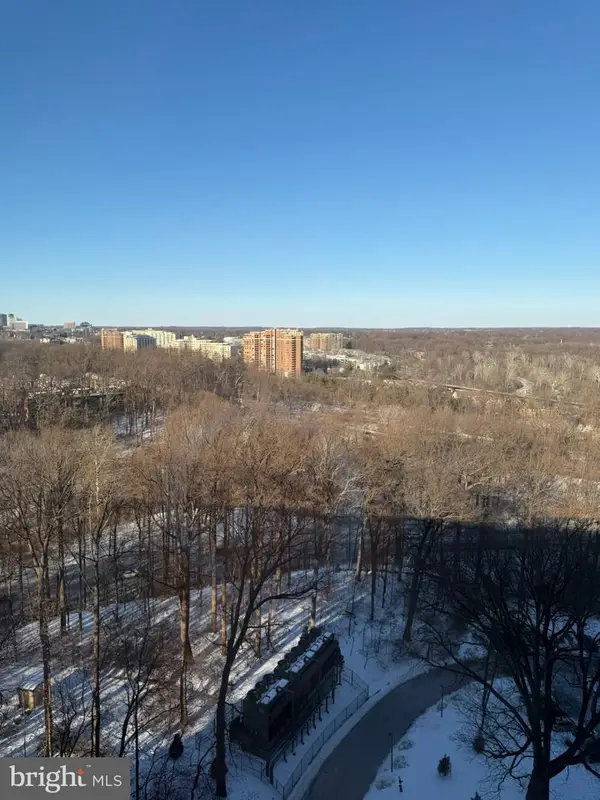 $350,000Active2 beds 2 baths1,330 sq. ft.
$350,000Active2 beds 2 baths1,330 sq. ft.5225 Pooks Hill Rd #1804n, BETHESDA, MD 20814
MLS# MDMC2216056Listed by: CREATIONS REALTY & CONSTRUCTION, LLC - New
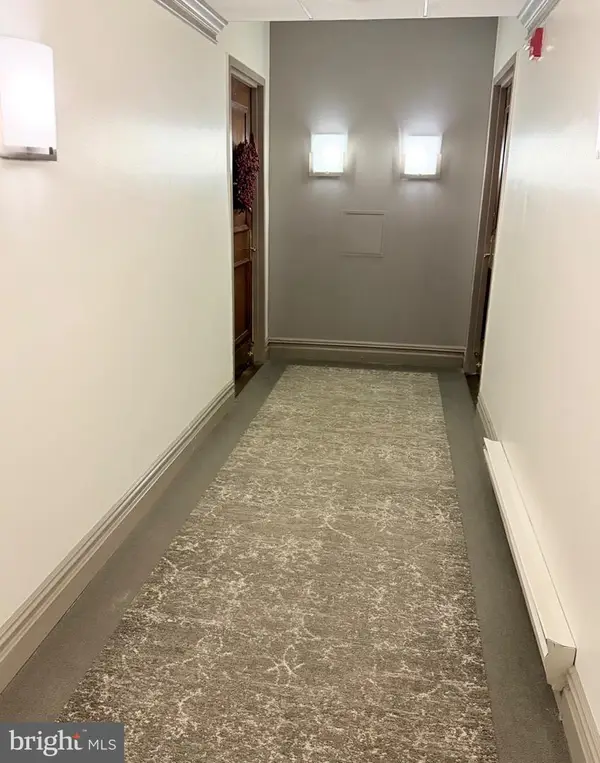 $250,000Active2 beds 1 baths1,448 sq. ft.
$250,000Active2 beds 1 baths1,448 sq. ft.5225 Pooks Hill Rd #c29n, BETHESDA, MD 20814
MLS# MDMC2216064Listed by: CREATIONS REALTY & CONSTRUCTION, LLC

