5225 Pooks Hill Rd #911n, Bethesda, MD 20814
Local realty services provided by:Better Homes and Gardens Real Estate Maturo
5225 Pooks Hill Rd #911n,Bethesda, MD 20814
$179,900
- 1 Beds
- 1 Baths
- 981 sq. ft.
- Condominium
- Active
Listed by: corey feldman, bruce s robinson
Office: rlah @properties
MLS#:MDMC2207422
Source:BRIGHTMLS
Price summary
- Price:$179,900
- Price per sq. ft.:$183.38
About this home
Spacious 1-Bedroom with Balcony and Open Floor Plan – Unit 911N<br><br>
This North Tower home offers 981 square feet with an open, flexible layout and new flooring throughout. The large living and dining area extends to a private balcony with a broad, open view, creating a comfortable setting for everyday living.<br><br>
The kitchen provides generous cabinet storage, a full appliance suite, and room for a breakfast table. The bedroom offers excellent light, a walk-in closet, and ample wall space for furniture placement. The full bath, located off the hallway, has been partially updated with a new vanity, mirror, and fixtures.<br><br>
The monthly co-op fee includes all utilities (electricity, gas, water, sewer), real estate taxes, cable TV, air conditioning, heat, insurance, parking, and full use of all community amenities.<br><br>
Residents enjoy indoor and outdoor pools, seven tennis courts, pickleball, and a fitness center with indoor pool, sauna, locker rooms, and hot tub. Additional conveniences include 24-hour security, concierge service, and an arcade level featuring Chef Tony’s Restaurant, a convenience store, dry cleaner, and beauty salon.<br><br>
A well-maintained, move-in-ready home offering space, comfort, and access to the Promenade’s full suite of resort-style amenities — all within minutes of downtown Bethesda and major commuter routes.
Contact an agent
Home facts
- Year built:1973
- Listing ID #:MDMC2207422
- Added:97 day(s) ago
- Updated:February 12, 2026 at 02:42 PM
Rooms and interior
- Bedrooms:1
- Total bathrooms:1
- Full bathrooms:1
- Living area:981 sq. ft.
Heating and cooling
- Cooling:Central A/C
- Heating:Central, Forced Air, Natural Gas
Structure and exterior
- Year built:1973
- Building area:981 sq. ft.
Schools
- High school:WALTER JOHNSON
- Middle school:NORTH BETHESDA
- Elementary school:ASHBURTON
Utilities
- Water:Public
- Sewer:Public Sewer
Finances and disclosures
- Price:$179,900
- Price per sq. ft.:$183.38
- Tax amount:$2,131 (2025)
New listings near 5225 Pooks Hill Rd #911n
- New
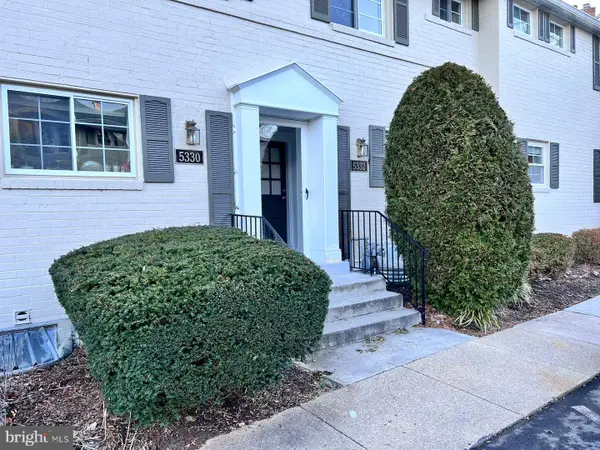 $499,990Active2 beds 2 baths1,152 sq. ft.
$499,990Active2 beds 2 baths1,152 sq. ft.5332 Pooks Hill Rd #304, BETHESDA, MD 20814
MLS# MDMC2216466Listed by: COMPASS - New
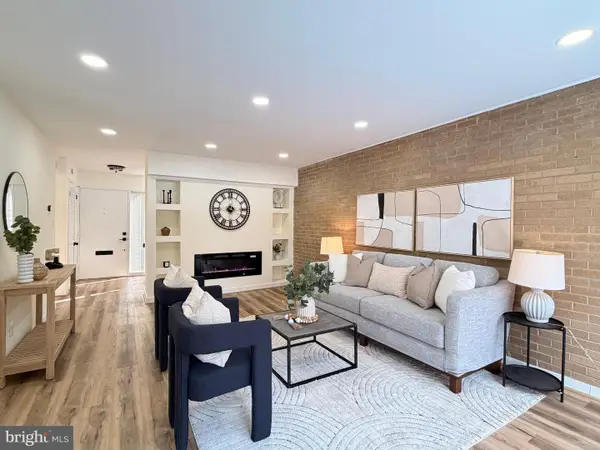 $775,000Active3 beds 4 baths1,648 sq. ft.
$775,000Active3 beds 4 baths1,648 sq. ft.5236 Pooks Hill Rd #d-23, BETHESDA, MD 20814
MLS# MDMC2216528Listed by: COTTAGE STREET REALTY LLC - New
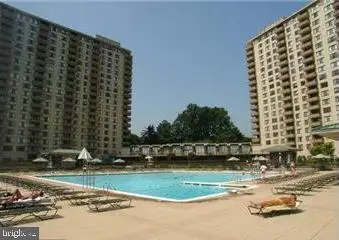 $150,000Active1 beds 1 baths630 sq. ft.
$150,000Active1 beds 1 baths630 sq. ft.5225 Pooks Hill Rd #803 N, BETHESDA, MD 20814
MLS# MDMC2216674Listed by: RLAH @PROPERTIES 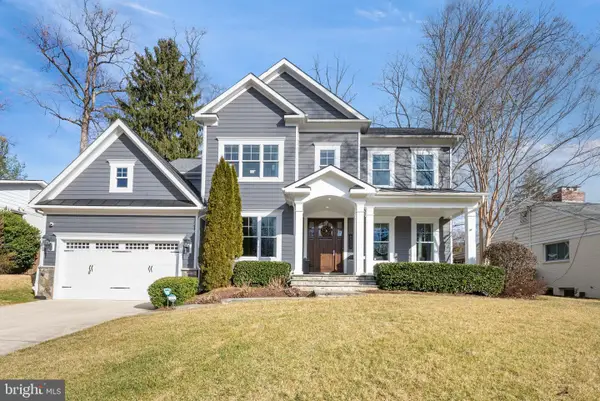 $2,850,000Pending5 beds 7 baths6,214 sq. ft.
$2,850,000Pending5 beds 7 baths6,214 sq. ft.6813 Millwood Rd, BETHESDA, MD 20817
MLS# MDMC2213718Listed by: SERHANT- Coming Soon
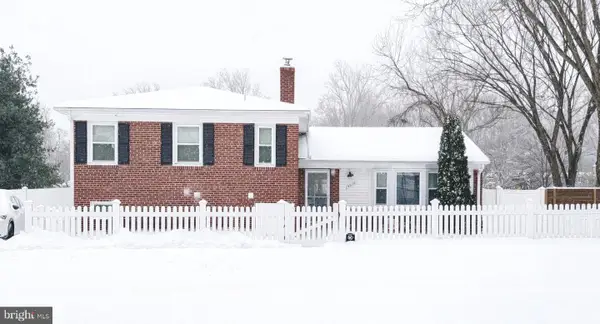 $1,200,000Coming Soon3 beds 3 baths
$1,200,000Coming Soon3 beds 3 baths5020 Alta Vista Rd, BETHESDA, MD 20814
MLS# MDMC2215366Listed by: LONG & FOSTER REAL ESTATE, INC. - New
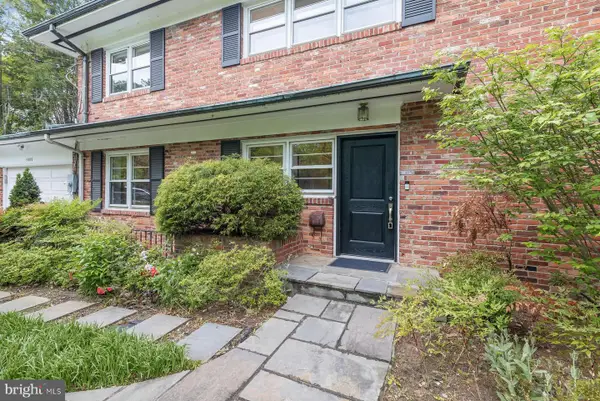 $1,699,000Active5 beds 4 baths3,896 sq. ft.
$1,699,000Active5 beds 4 baths3,896 sq. ft.5000 Westpath Ter, BETHESDA, MD 20816
MLS# MDMC2215512Listed by: LONG & FOSTER REAL ESTATE, INC. - Coming Soon
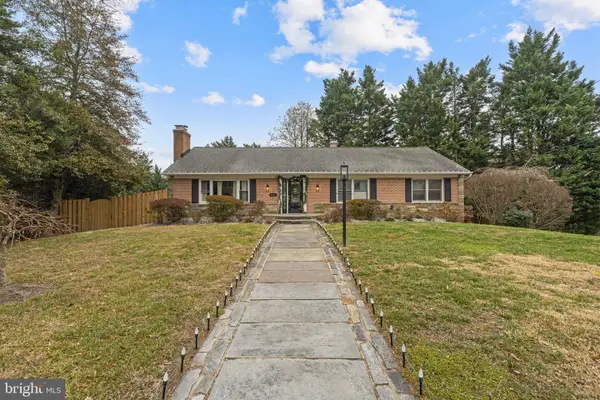 $1,750,000Coming Soon5 beds 4 baths
$1,750,000Coming Soon5 beds 4 baths5001 Overlea Ct, BETHESDA, MD 20816
MLS# MDMC2216324Listed by: SERHANT - Open Fri, 4 to 6pmNew
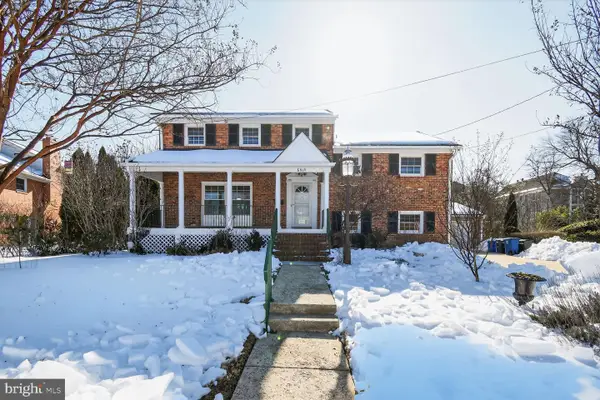 $1,150,000Active5 beds 4 baths3,116 sq. ft.
$1,150,000Active5 beds 4 baths3,116 sq. ft.6514 Winnepeg Rd, BETHESDA, MD 20817
MLS# MDMC2214002Listed by: COMPASS - New
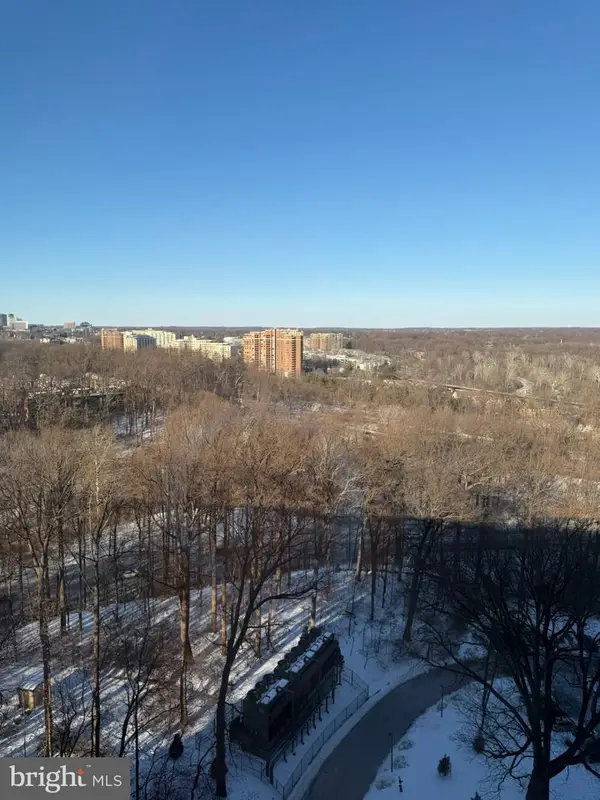 $350,000Active2 beds 2 baths1,330 sq. ft.
$350,000Active2 beds 2 baths1,330 sq. ft.5225 Pooks Hill Rd #1804n, BETHESDA, MD 20814
MLS# MDMC2216056Listed by: CREATIONS REALTY & CONSTRUCTION, LLC - New
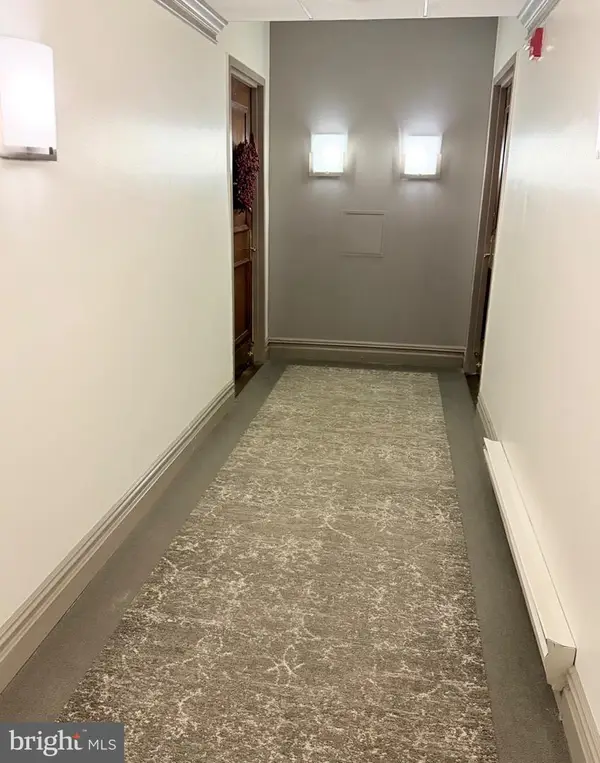 $250,000Active2 beds 1 baths1,448 sq. ft.
$250,000Active2 beds 1 baths1,448 sq. ft.5225 Pooks Hill Rd #c29n, BETHESDA, MD 20814
MLS# MDMC2216064Listed by: CREATIONS REALTY & CONSTRUCTION, LLC

