5225 Pooks Hill Rd #b24n, Bethesda, MD 20814
Local realty services provided by:Better Homes and Gardens Real Estate Maturo
5225 Pooks Hill Rd #b24n,Bethesda, MD 20814
$199,900
- 1 Beds
- 1 Baths
- 981 sq. ft.
- Condominium
- Active
Listed by: isabel carrero
Office: samson properties
MLS#:MDMC2199834
Source:BRIGHTMLS
Price summary
- Price:$199,900
- Price per sq. ft.:$203.77
About this home
This one-bedroom apartment offers a blend of convenience, privacy, and resort-style amenities. In addition to low closing cost, the monthly co-op fee includes all utilities, basic cable, real estate taxes, reserve funds, and operating expenses.
Situated on a quiet level, the home ensures tranquility while providing easy access to the indoor garage on the same floor. In addition to a separate dining room, the unit features a spacious table-space kitchen—ideal for meal prep and everyday dining.
Enjoy wood parquet floors throughout, an in-unit washer and dryer, two large closets, and generous storage space. Step out onto the balcony to enjoy peaceful views of the surrounding trees. Freshly painted and cleaned, this home offers a bright and welcoming atmosphere.
Residents enjoy a full suite of resort-style amenities, including indoor and outdoor pools, a fitness center, restaurant, convenience store, 24-hour front desk, picnic and barbecue areas, library, guest suites, and tennis and pickleball courts with night lighting.
Conveniently located near NIH, Walter Reed, and downtown Bethesda, with a Ride-On bus stop at the front entrance connecting to the Red Line Metro. Easy access to I-270 and I-495 makes commuting simple, and nearby Wildwood Shopping Center and local markets add everyday convenience.
Contact an agent
Home facts
- Year built:1973
- Listing ID #:MDMC2199834
- Added:56 day(s) ago
- Updated:December 11, 2025 at 02:42 PM
Rooms and interior
- Bedrooms:1
- Total bathrooms:1
- Full bathrooms:1
- Living area:981 sq. ft.
Heating and cooling
- Cooling:Central A/C
- Heating:Forced Air, Natural Gas
Structure and exterior
- Year built:1973
- Building area:981 sq. ft.
Utilities
- Water:Public
- Sewer:Public Sewer
Finances and disclosures
- Price:$199,900
- Price per sq. ft.:$203.77
- Tax amount:$2,246 (2025)
New listings near 5225 Pooks Hill Rd #b24n
- New
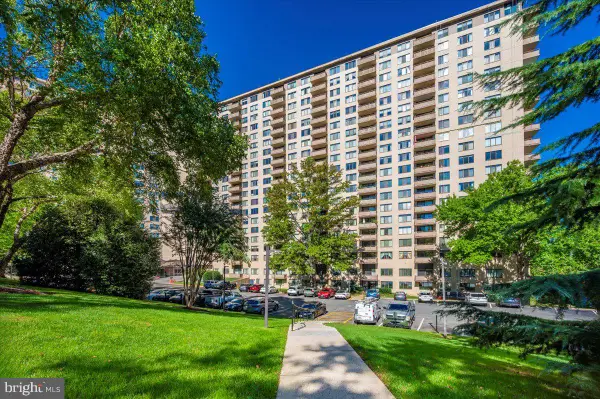 $145,000Active1 beds 1 baths630 sq. ft.
$145,000Active1 beds 1 baths630 sq. ft.5225 Pooks Hill Rd #505s, BETHESDA, MD 20814
MLS# MDMC2210410Listed by: WEICHERT, REALTORS - Open Sat, 2 to 4pmNew
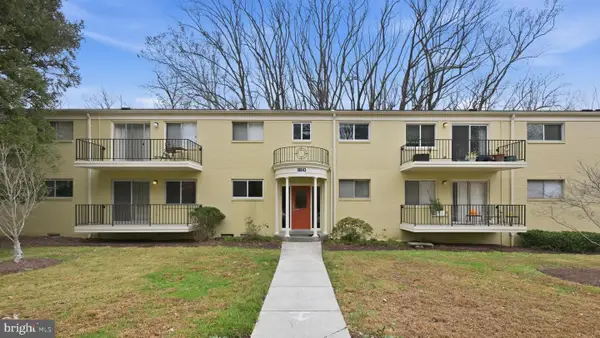 $355,000Active3 beds 2 baths1,267 sq. ft.
$355,000Active3 beds 2 baths1,267 sq. ft.10643 Weymouth St #101, BETHESDA, MD 20814
MLS# MDMC2210574Listed by: COMPASS - Coming SoonOpen Sat, 2 to 4pm
 $1,089,000Coming Soon3 beds 3 baths
$1,089,000Coming Soon3 beds 3 baths8200 Beech Tree Rd, BETHESDA, MD 20817
MLS# MDMC2199944Listed by: COMPASS - Open Sat, 1 to 3pmNew
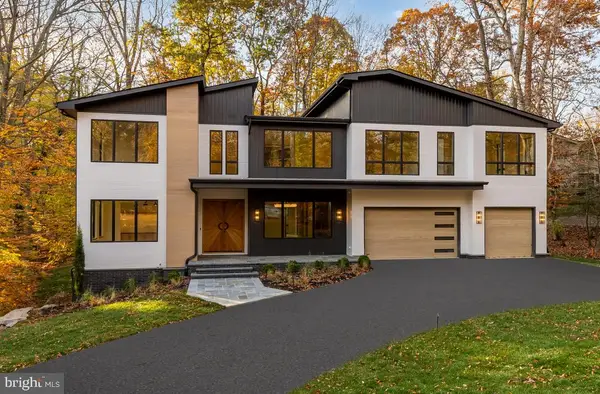 $5,195,000Active6 beds 9 baths7,461 sq. ft.
$5,195,000Active6 beds 9 baths7,461 sq. ft.6916 Carmichael Ave, BETHESDA, MD 20817
MLS# MDMC2210424Listed by: PREMIER PROPERTIES, LLC - New
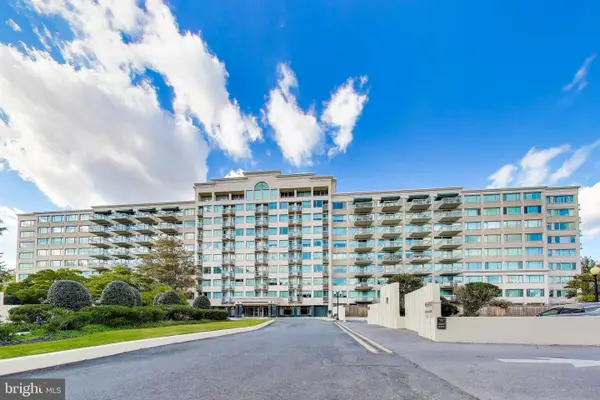 $385,000Active2 beds 2 baths1,450 sq. ft.
$385,000Active2 beds 2 baths1,450 sq. ft.5450 Whitley Park Ter #806, BETHESDA, MD 20814
MLS# MDMC2210522Listed by: COMPASS - New
 $1,295,000Active4 beds 3 baths2,346 sq. ft.
$1,295,000Active4 beds 3 baths2,346 sq. ft.8904 Grant St, BETHESDA, MD 20817
MLS# MDMC2210456Listed by: SAVE 6, INCORPORATED 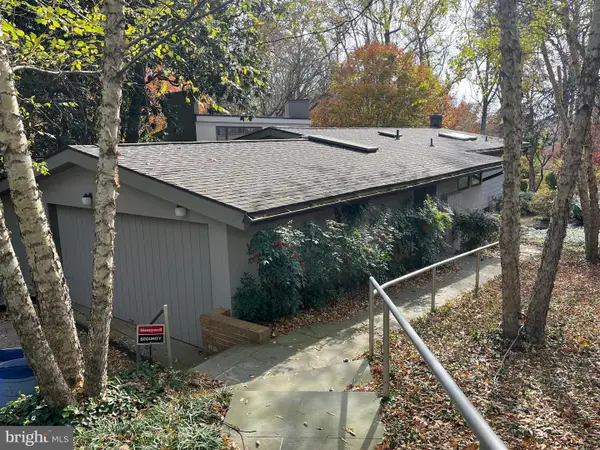 $1,700,000Pending5 beds 4 baths2,421 sq. ft.
$1,700,000Pending5 beds 4 baths2,421 sq. ft.5651 Bent Branch Rd, BETHESDA, MD 20816
MLS# MDMC2210276Listed by: COMPASS- New
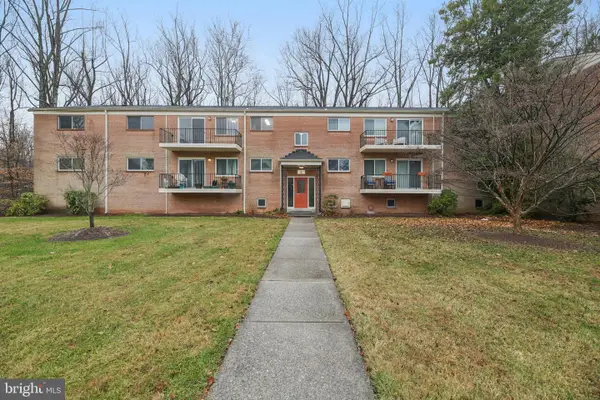 $325,000Active2 beds 1 baths966 sq. ft.
$325,000Active2 beds 1 baths966 sq. ft.10607 Weymouth St #w-201, BETHESDA, MD 20814
MLS# MDMC2209862Listed by: SAMSON PROPERTIES 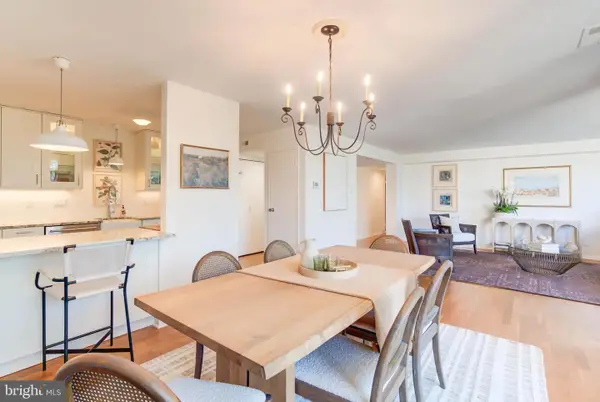 $675,000Pending2 beds 2 baths1,410 sq. ft.
$675,000Pending2 beds 2 baths1,410 sq. ft.4936 Sentinel Dr #302, BETHESDA, MD 20816
MLS# MDMC2209986Listed by: COMPASS- New
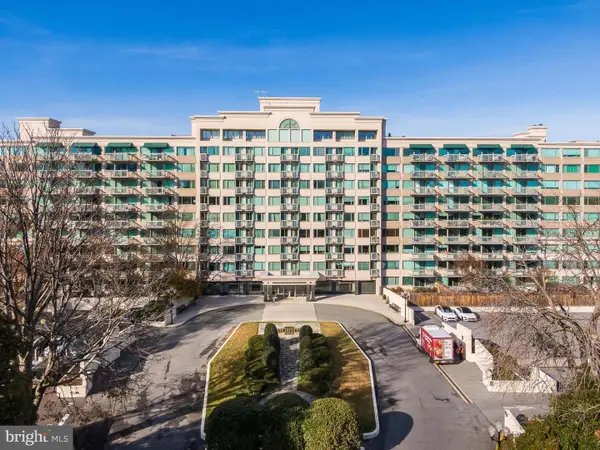 $417,500Active2 beds 2 baths1,500 sq. ft.
$417,500Active2 beds 2 baths1,500 sq. ft.5450 Whitley Park Ter #209, BETHESDA, MD 20814
MLS# MDMC2209658Listed by: COMPASS
