5404 Merriam St, Bethesda, MD 20814
Local realty services provided by:Better Homes and Gardens Real Estate Reserve
5404 Merriam St,Bethesda, MD 20814
$1,495,000
- 4 Beds
- 4 Baths
- 3,102 sq. ft.
- Townhouse
- Active
Listed by: gitika a kaul, david abramson
Office: compass
MLS#:MDMC2200286
Source:BRIGHTMLS
Price summary
- Price:$1,495,000
- Price per sq. ft.:$481.95
- Monthly HOA dues:$191
About this home
Elevator living at its best! Welcome home to the pinnacle of luxury living at Grosvenor Heights! This upgraded Harrison Model is among the most exceptional residences in Grosvenor Heights, offering more than 3,100 square feet of refined living space across four levels. Every detail has been curated to deliver the ultimate in luxury, technology, and design.
On the entry level, a wide foyer welcomes you into a versatile bedroom suite with full bath, a custom mudroom with built-ins, and direct access to the two-car garage. From here, step into the private, cedar-fenced backyard lined with vibrant, year-round turf and framed by wooded views.
Head up to the main level which is defined by soaring 10-foot ceilings, wide-plank floors, and walls of windows that flood the space with natural light. The gourmet kitchen features an oversized quartz island, paneled Sub-Zero refrigerator, Thermador cooking suite, Bosch dishwasher, and a striking marble herringbone backsplash. A dedicated coffee bar and abundant pull-out pantry storage enhance both function and elegance. The living room showcases a sleek gas fireplace surrounded by bespoke built-ins, while in-ceiling Bowers & Wilkins speakers pair with the fully integrated Savant home automation system for a seamless audio and video experience throughout every TV and speaker in the home. Extending the living space outdoors, a large balcony with gas line for a grill easily accommodates a dining table and chairs and overlooks serene treetop views.
Upstairs, the bedroom level offers a tranquil Owner’s Suite with custom closets featuring stunning built-ins, a spa-inspired bath with dual vanities and frameless glass shower, and peaceful wooded views. Two additional bedrooms, a full bath with tub, and a convenient laundry room complete this level.
The rooftop terrace crowns the home with the ultimate outdoor retreat—boasting a retractable awning, outdoor speakers, mounted TV, refrigerator, and wet bar—perfect for both large gatherings and private evenings under the stars.
Additional luxuries include a private elevator to all four levels, a modern open-riser staircase with metal railings, multiple indoor-outdoor spaces, and thoughtful upgrades throughout.
Perfectly sited on one of the most desirable rows backing to trees, this residence represents the pinnacle of Grosvenor Heights living—offering unmatched privacy, refined style, and effortless convenience, just minutes from Metro, Wildwood Shopping Center, downtown Bethesda, and major commuter routes.
Contact an agent
Home facts
- Year built:2017
- Listing ID #:MDMC2200286
- Added:102 day(s) ago
- Updated:December 30, 2025 at 02:43 PM
Rooms and interior
- Bedrooms:4
- Total bathrooms:4
- Full bathrooms:3
- Half bathrooms:1
- Living area:3,102 sq. ft.
Heating and cooling
- Cooling:Central A/C
- Heating:Forced Air, Natural Gas, Programmable Thermostat, Zoned
Structure and exterior
- Year built:2017
- Building area:3,102 sq. ft.
- Lot area:0.05 Acres
Schools
- High school:WALTER JOHNSON
- Middle school:NORTH BETHESDA
- Elementary school:ASHBURTON
Utilities
- Water:Public
- Sewer:Public Sewer
Finances and disclosures
- Price:$1,495,000
- Price per sq. ft.:$481.95
- Tax amount:$16,300 (2021)
New listings near 5404 Merriam St
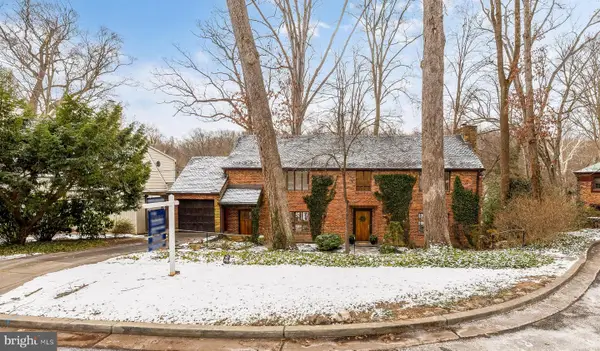 $1,995,000Pending4 beds 4 baths3,414 sq. ft.
$1,995,000Pending4 beds 4 baths3,414 sq. ft.5214 Westwood Dr, BETHESDA, MD 20816
MLS# MDMC2210094Listed by: TTR SOTHEBY'S INTERNATIONAL REALTY- New
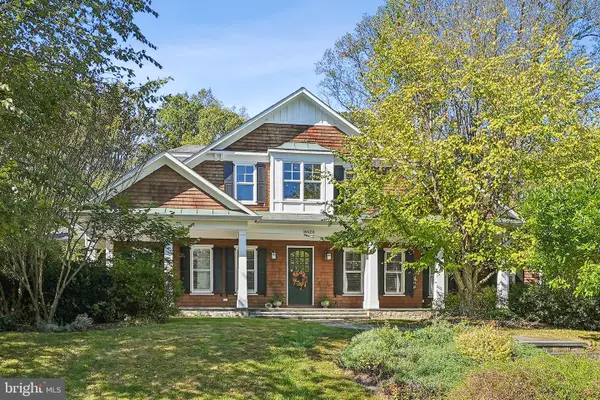 $2,395,000Active5 beds 6 baths7,109 sq. ft.
$2,395,000Active5 beds 6 baths7,109 sq. ft.8620 Fenway Dr, BETHESDA, MD 20817
MLS# MDMC2208616Listed by: EXP REALTY, LLC - New
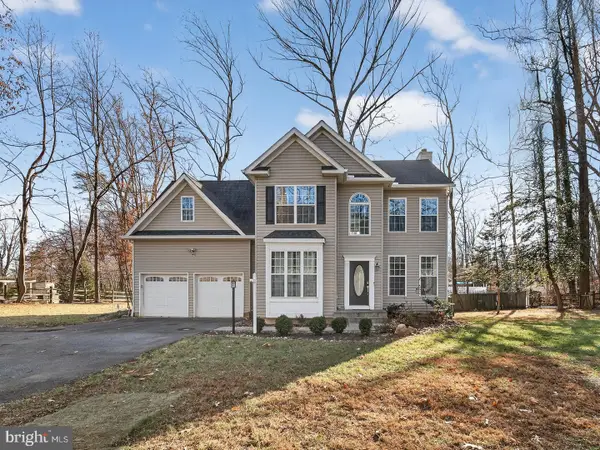 $1,225,000Active4 beds 4 baths3,128 sq. ft.
$1,225,000Active4 beds 4 baths3,128 sq. ft.9534 Fernwood Rd, BETHESDA, MD 20817
MLS# MDMC2211652Listed by: REMAX PLATINUM REALTY - Coming Soon
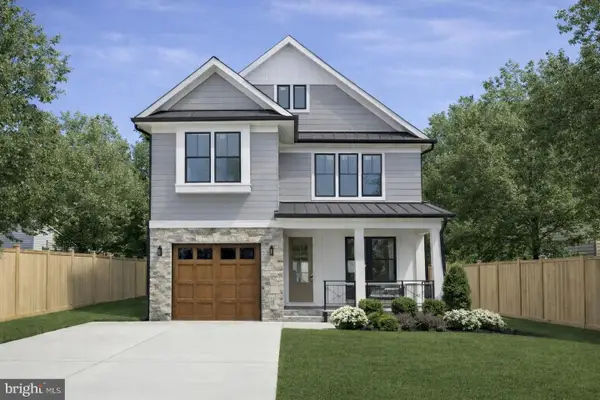 $1,869,000Coming Soon6 beds 6 baths
$1,869,000Coming Soon6 beds 6 baths9909 Dickens Ave, BETHESDA, MD 20814
MLS# MDMC2207730Listed by: SMART REALTY, LLC - Coming Soon
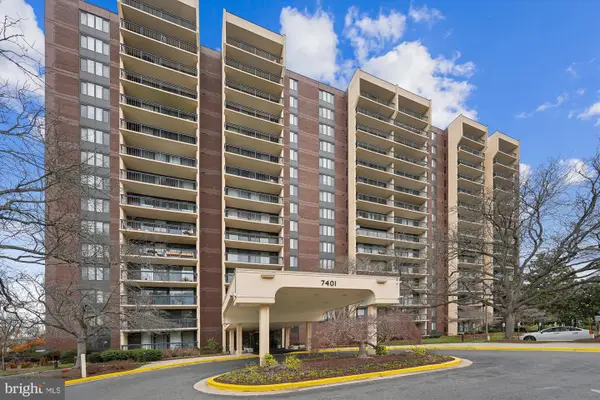 $259,000Coming Soon1 beds 1 baths
$259,000Coming Soon1 beds 1 baths7401 Westlake Ter #506, BETHESDA, MD 20817
MLS# MDMC2211490Listed by: REMAX PLATINUM REALTY - New
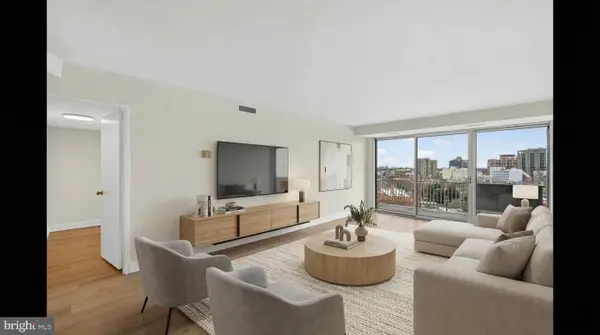 $395,000Active2 beds 2 baths1,212 sq. ft.
$395,000Active2 beds 2 baths1,212 sq. ft.8315 N Brook Ln #1107, BETHESDA, MD 20814
MLS# MDMC2211400Listed by: COMPASS 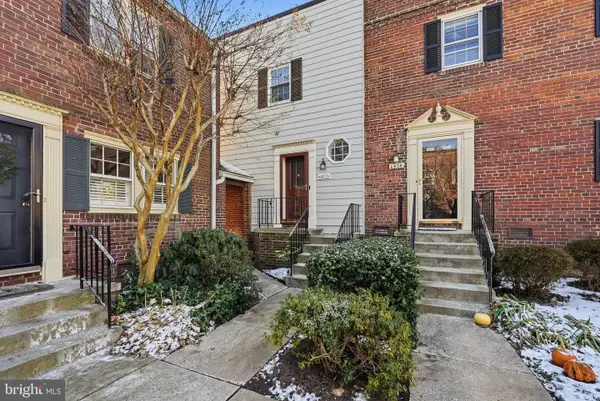 $850,000Pending3 beds 3 baths1,422 sq. ft.
$850,000Pending3 beds 3 baths1,422 sq. ft.4828 Bradley Blvd #212, CHEVY CHASE, MD 20815
MLS# MDMC2211064Listed by: COMPASS $280,000Active1 beds 1 baths1,250 sq. ft.
$280,000Active1 beds 1 baths1,250 sq. ft.5225 Pooks Hill Rd #1128s, BETHESDA, MD 20814
MLS# MDMC2211116Listed by: SAMSON PROPERTIES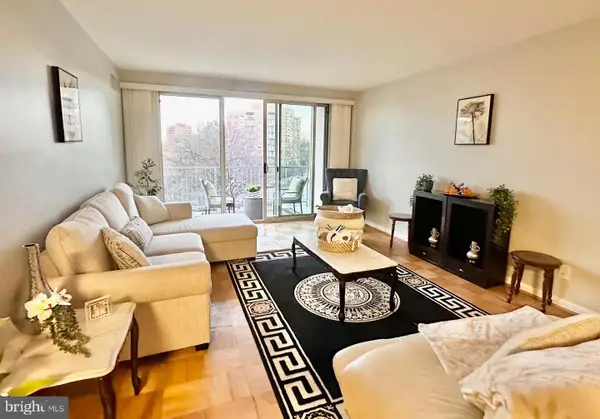 $369,500Active2 beds 1 baths1,078 sq. ft.
$369,500Active2 beds 1 baths1,078 sq. ft.4977 Battery Ln #1-610, BETHESDA, MD 20814
MLS# MDMC2209608Listed by: LONG & FOSTER REAL ESTATE, INC.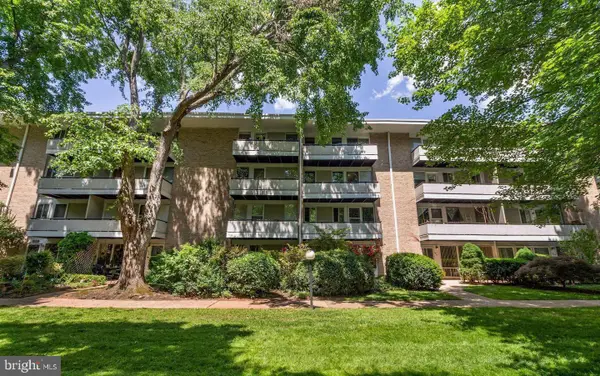 $360,000Pending4 beds 2 baths1,399 sq. ft.
$360,000Pending4 beds 2 baths1,399 sq. ft.7515 Spring Lake Dr #d2, BETHESDA, MD 20817
MLS# MDMC2210958Listed by: METROPOLITAN FINE PROPERTIES, INC.
