5450 Whitley Park Ter #413, Bethesda, MD 20814
Local realty services provided by:Better Homes and Gardens Real Estate Cassidon Realty
Listed by: sandra d quinn
Office: berkshire hathaway homeservices penfed realty
MLS#:MDMC2203418
Source:BRIGHTMLS
Price summary
- Price:$410,000
- Price per sq. ft.:$255.45
About this home
*******Price improvement! Now offered at $410,000. Excellent value for this well-maintained condo in a desirable location 5450 Whitley Park Terrace, Unit #413 – Prime Bethesda Location & Living!
Experience the ideal blend of comfort, convenience, and location in this well maintained condo, located in the highly desirable Whitley Park community. Perfectly positioned in the heart of Bethesda, this home offers effortless access to major commuter routes, shopping, dining, and entertainment—ideal for professionals and anyone seeking a vibrant, connected lifestyle.
This spacious 2-bedroom, 2-bath condo with a versatile den/office features an open living and dining area filled with natural light from large windows throughout. The primary suite includes a generous walk in closet and a private en-suite bath, providing a relaxing retreat.
Enjoy resort-style amenities including a swimming pool, fitness center, tennis courts, library, party room, and concierge service—all within a secure, well-managed building.
Offering the best of convenience and comfort, Whitley Park is just minutes from downtown Bethesda, NIH, I-495, I-270, and the Metro. Easy living in one of Bethesda’s most sought-after locations!
Contact an agent
Home facts
- Year built:1965
- Listing ID #:MDMC2203418
- Added:120 day(s) ago
- Updated:February 11, 2026 at 02:38 PM
Rooms and interior
- Bedrooms:2
- Total bathrooms:2
- Full bathrooms:2
- Living area:1,605 sq. ft.
Heating and cooling
- Cooling:Central A/C
- Heating:Electric, Heat Pump(s)
Structure and exterior
- Year built:1965
- Building area:1,605 sq. ft.
Schools
- High school:CALL SCHOOL BOARD
- Middle school:CALL SCHOOL BOARD
- Elementary school:CALL SCHOOL BOARD
Utilities
- Water:Public
- Sewer:Public Sewer
Finances and disclosures
- Price:$410,000
- Price per sq. ft.:$255.45
- Tax amount:$4,583 (2024)
New listings near 5450 Whitley Park Ter #413
- New
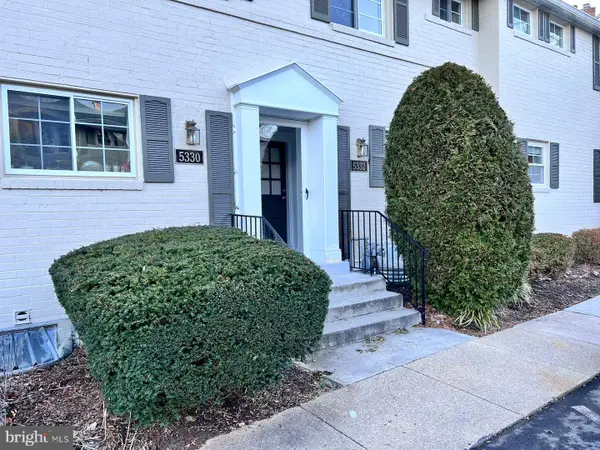 $499,990Active2 beds 2 baths1,152 sq. ft.
$499,990Active2 beds 2 baths1,152 sq. ft.5332 Pooks Hill Rd #304, BETHESDA, MD 20814
MLS# MDMC2216466Listed by: COMPASS - New
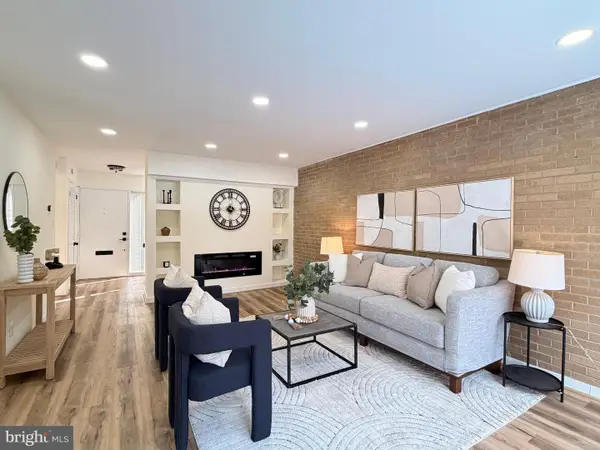 $775,000Active3 beds 4 baths1,648 sq. ft.
$775,000Active3 beds 4 baths1,648 sq. ft.5236 Pooks Hill Rd #d-23, BETHESDA, MD 20814
MLS# MDMC2216528Listed by: COTTAGE STREET REALTY LLC - New
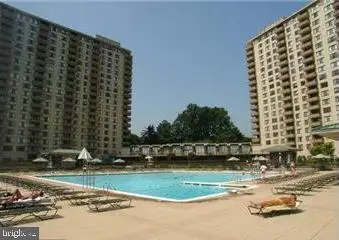 $150,000Active1 beds 1 baths630 sq. ft.
$150,000Active1 beds 1 baths630 sq. ft.5225 Pooks Hill Rd #803 N, BETHESDA, MD 20814
MLS# MDMC2216674Listed by: RLAH @PROPERTIES 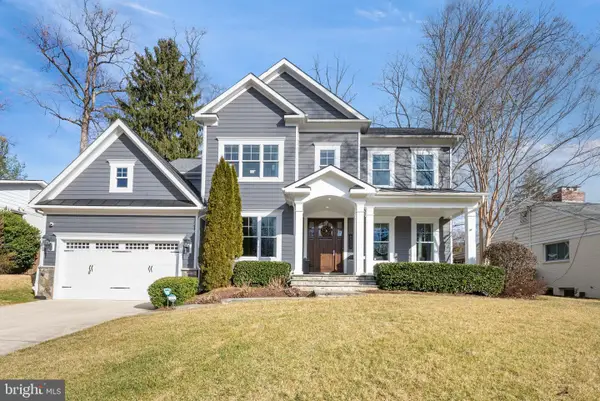 $2,850,000Pending5 beds 7 baths6,214 sq. ft.
$2,850,000Pending5 beds 7 baths6,214 sq. ft.6813 Millwood Rd, BETHESDA, MD 20817
MLS# MDMC2213718Listed by: SERHANT- Coming Soon
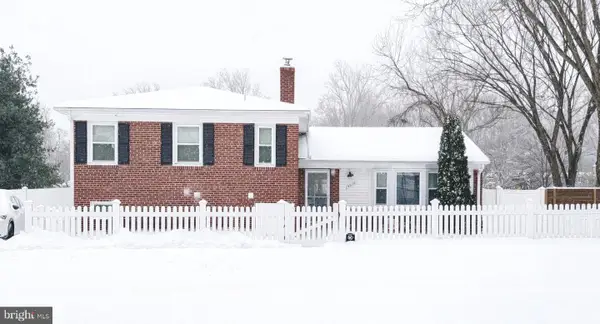 $1,200,000Coming Soon3 beds 3 baths
$1,200,000Coming Soon3 beds 3 baths5020 Alta Vista Rd, BETHESDA, MD 20814
MLS# MDMC2215366Listed by: LONG & FOSTER REAL ESTATE, INC. - New
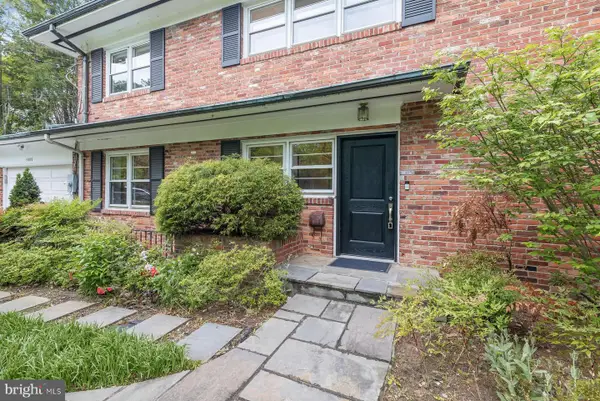 $1,699,000Active5 beds 4 baths3,896 sq. ft.
$1,699,000Active5 beds 4 baths3,896 sq. ft.5000 Westpath Ter, BETHESDA, MD 20816
MLS# MDMC2215512Listed by: LONG & FOSTER REAL ESTATE, INC. - Coming Soon
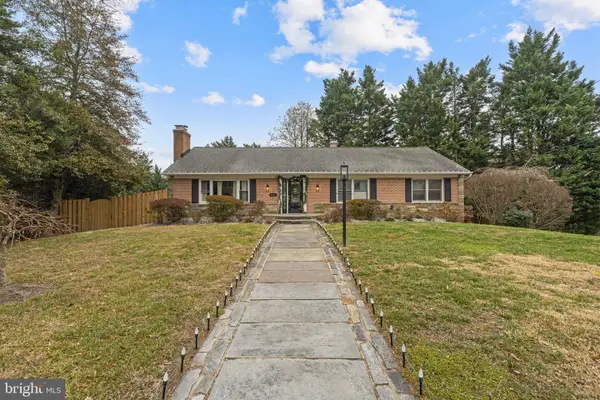 $1,750,000Coming Soon5 beds 4 baths
$1,750,000Coming Soon5 beds 4 baths5001 Overlea Ct, BETHESDA, MD 20816
MLS# MDMC2216324Listed by: SERHANT - Open Fri, 4 to 6pmNew
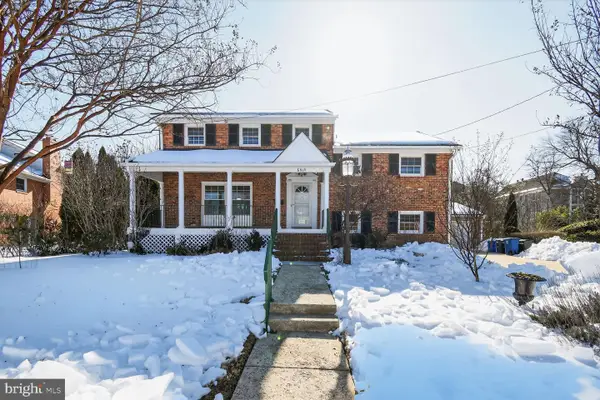 $1,150,000Active5 beds 4 baths3,116 sq. ft.
$1,150,000Active5 beds 4 baths3,116 sq. ft.6514 Winnepeg Rd, BETHESDA, MD 20817
MLS# MDMC2214002Listed by: COMPASS - New
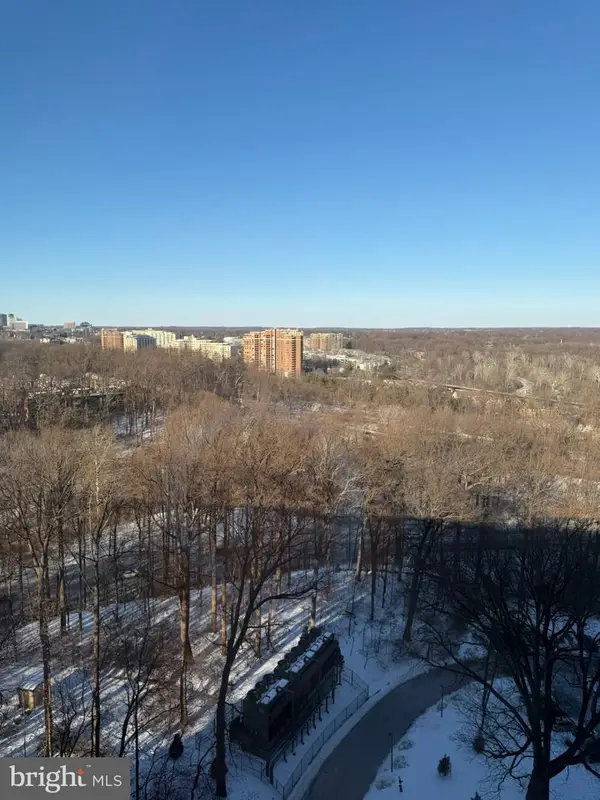 $350,000Active2 beds 2 baths1,330 sq. ft.
$350,000Active2 beds 2 baths1,330 sq. ft.5225 Pooks Hill Rd #1804n, BETHESDA, MD 20814
MLS# MDMC2216056Listed by: CREATIONS REALTY & CONSTRUCTION, LLC - New
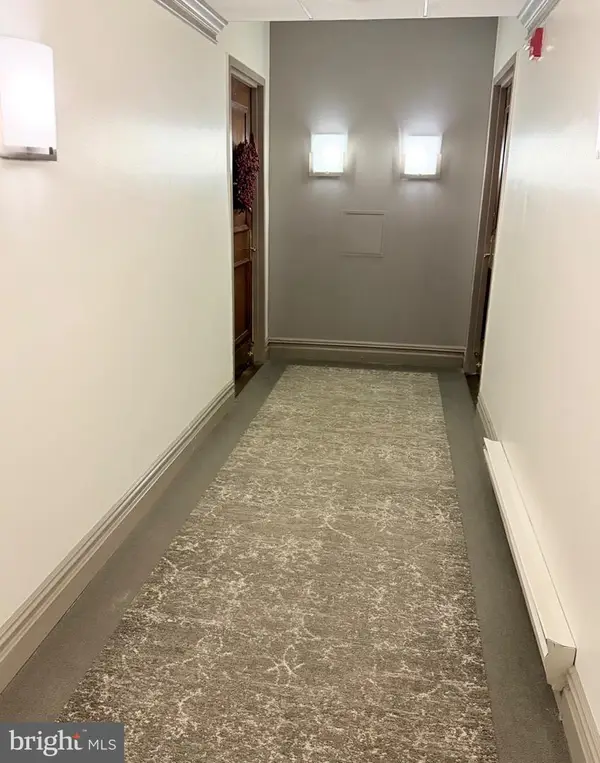 $250,000Active2 beds 1 baths1,448 sq. ft.
$250,000Active2 beds 1 baths1,448 sq. ft.5225 Pooks Hill Rd #c29n, BETHESDA, MD 20814
MLS# MDMC2216064Listed by: CREATIONS REALTY & CONSTRUCTION, LLC

