5502 Roosevelt St, Bethesda, MD 20817
Local realty services provided by:Better Homes and Gardens Real Estate Community Realty
Listed by: barbara c nalls
Office: ttr sotheby's international realty
MLS#:MDMC2207884
Source:BRIGHTMLS
Price summary
- Price:$2,400,000
- Price per sq. ft.:$427.81
About this home
Welcome to this impressive four level, six bedroom, five and a half bath, fifteen year young Castlewood Builders masterpiece—on one of the prettiest streets in the popular in-town Bethesda neighborhood of Huntington Terrace.
Beautifully sited, designed, and proportioned, the home features everything you’ve dreamed of for comfortable close-in living, along with the elegance, character, and attention to detail we’ve all come to expect from Castlewood. Sidewalk entry is through a pretty landscaped garden path and storybook front porch, into an impressive central hall. There is a parlor style Living Room with built in casework as you enter, connected to a large formal Dining Room. Flowing from both the main hall and the dining room, an impressive open group family centered rooms - a gorgeous, exceptionally well designed Island Kitchen with bright windows, marble counters, stylish cabinetry, chef’s appliances, and loads of pantry and small appliance storage; a large Breakfast Room with space for the whole family and pretty enough for guests; a fantastic, large Family Room anchored and an impressive, artisan fieldstone fireplace and built in cabinetry. Off both the breakfast and family room are an oversized screened porch, and landscaped patio and back play yard. A powder room off the hall and mud room adjacent to the two car garage (with additional extra driveway parking) entrance complete the main floor.
There are two upper floors above the main. The second level features a knock-out primary suite with a wondrously large bedroom, a dressing area with two huge, fully improved closets - both have built in drawers, shelving, and creative hanging space. The private full bath is the picture of luxury without feeling overwhelming. Two separate vanity areas, a built in roman tub, very large all glass shower, and a separate WC. The floor also offers three additional generous bedrooms, and two full baths
The third floor offers a generous bedroom, full modern bath, and a bright, flex-space open loft
Impressed? The house keeps going. The full lower level offers a daylight 6th bedroom and full modern bath, two finished den / craft / office rooms with good lighting, a huge music / dance or media room, perfect for practice or a home theater, ample storage, and the utility room.
Wow! All this - a substantial, friendly-feeling, cheerful home and property, filled with light, amenity, and charm - within a mile of downtown Bethesda with its Metro stop (and soon the Purple line), shops, and award winning restaurants, but far enough beyond the congestion for easy access to the beltway, I270, and beyond.
Welcome home
Contact an agent
Home facts
- Year built:2010
- Listing ID #:MDMC2207884
- Added:91 day(s) ago
- Updated:February 11, 2026 at 08:32 AM
Rooms and interior
- Bedrooms:6
- Total bathrooms:6
- Full bathrooms:5
- Half bathrooms:1
- Living area:5,610 sq. ft.
Heating and cooling
- Heating:90% Forced Air, Electric, Geo-thermal, Natural Gas
Structure and exterior
- Year built:2010
- Building area:5,610 sq. ft.
- Lot area:0.16 Acres
Schools
- High school:WALT WHITMAN
- Middle school:PYLE
- Elementary school:BRADLEY HILLS
Utilities
- Water:Public
- Sewer:Public Sewer
Finances and disclosures
- Price:$2,400,000
- Price per sq. ft.:$427.81
- Tax amount:$21,616 (2025)
New listings near 5502 Roosevelt St
- New
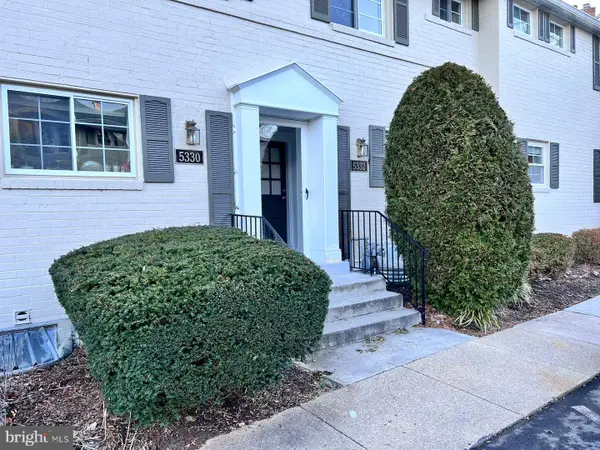 $499,990Active2 beds 2 baths1,152 sq. ft.
$499,990Active2 beds 2 baths1,152 sq. ft.5332 Pooks Hill Rd #304, BETHESDA, MD 20814
MLS# MDMC2216466Listed by: COMPASS - New
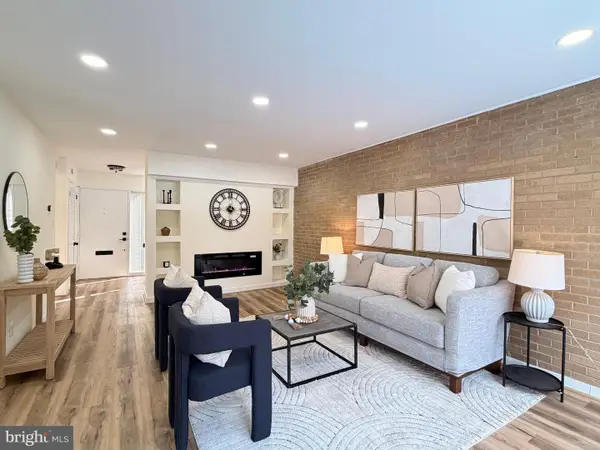 $775,000Active3 beds 4 baths1,648 sq. ft.
$775,000Active3 beds 4 baths1,648 sq. ft.5236 Pooks Hill Rd #d-23, BETHESDA, MD 20814
MLS# MDMC2216528Listed by: COTTAGE STREET REALTY LLC - New
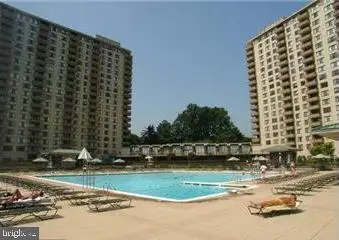 $150,000Active1 beds 1 baths630 sq. ft.
$150,000Active1 beds 1 baths630 sq. ft.5225 Pooks Hill Rd #803 N, BETHESDA, MD 20814
MLS# MDMC2216674Listed by: RLAH @PROPERTIES 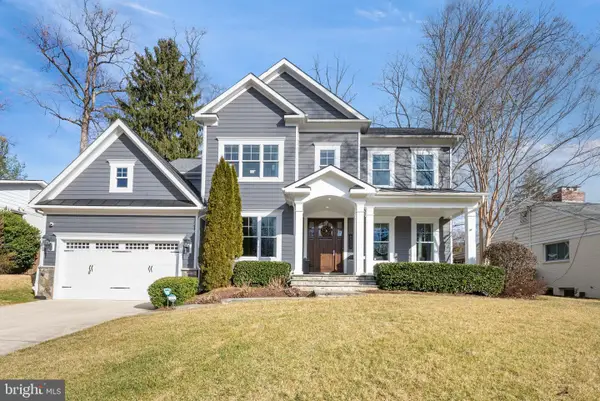 $2,850,000Pending5 beds 7 baths6,214 sq. ft.
$2,850,000Pending5 beds 7 baths6,214 sq. ft.6813 Millwood Rd, BETHESDA, MD 20817
MLS# MDMC2213718Listed by: SERHANT- Coming Soon
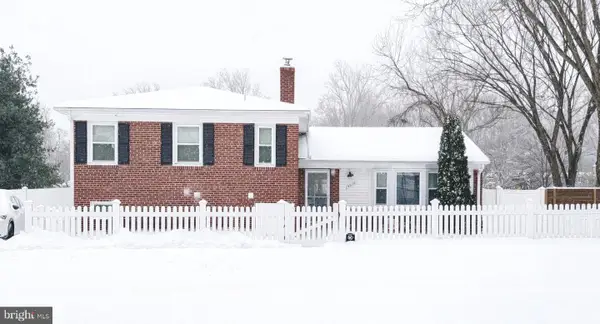 $1,200,000Coming Soon3 beds 3 baths
$1,200,000Coming Soon3 beds 3 baths5020 Alta Vista Rd, BETHESDA, MD 20814
MLS# MDMC2215366Listed by: LONG & FOSTER REAL ESTATE, INC. - New
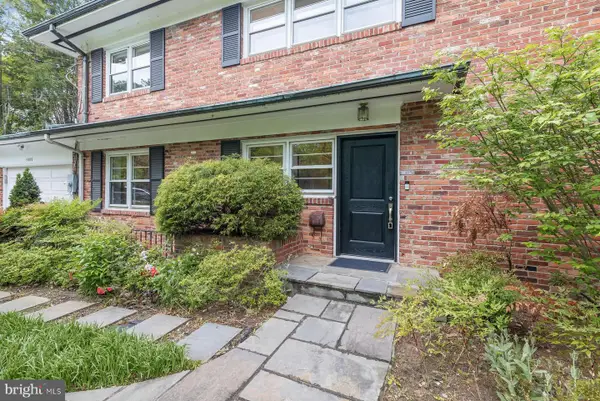 $1,699,000Active5 beds 4 baths3,896 sq. ft.
$1,699,000Active5 beds 4 baths3,896 sq. ft.5000 Westpath Ter, BETHESDA, MD 20816
MLS# MDMC2215512Listed by: LONG & FOSTER REAL ESTATE, INC. - Coming Soon
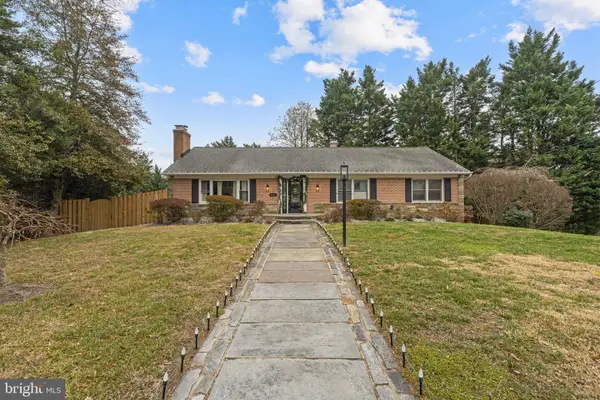 $1,750,000Coming Soon5 beds 4 baths
$1,750,000Coming Soon5 beds 4 baths5001 Overlea Ct, BETHESDA, MD 20816
MLS# MDMC2216324Listed by: SERHANT - Open Fri, 4 to 6pmNew
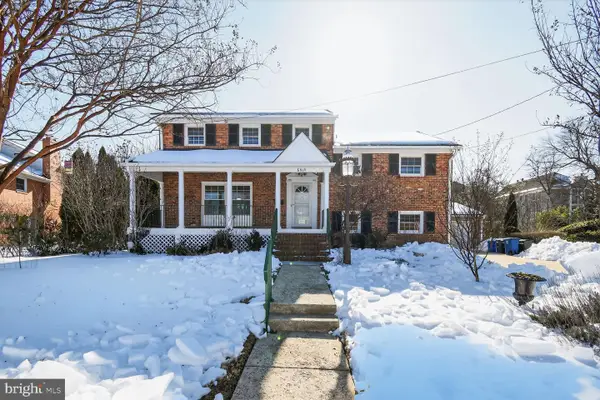 $1,150,000Active5 beds 4 baths3,116 sq. ft.
$1,150,000Active5 beds 4 baths3,116 sq. ft.6514 Winnepeg Rd, BETHESDA, MD 20817
MLS# MDMC2214002Listed by: COMPASS - New
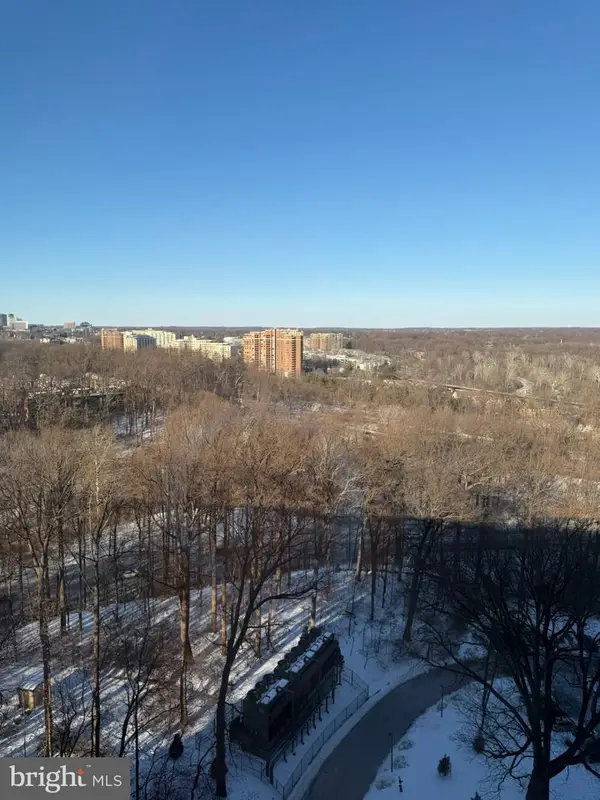 $350,000Active2 beds 2 baths1,330 sq. ft.
$350,000Active2 beds 2 baths1,330 sq. ft.5225 Pooks Hill Rd #1804n, BETHESDA, MD 20814
MLS# MDMC2216056Listed by: CREATIONS REALTY & CONSTRUCTION, LLC - New
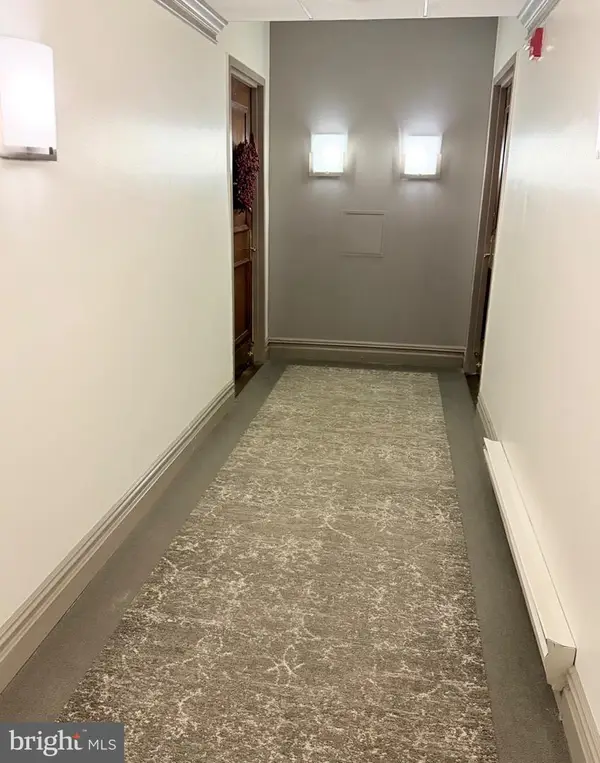 $250,000Active2 beds 1 baths1,448 sq. ft.
$250,000Active2 beds 1 baths1,448 sq. ft.5225 Pooks Hill Rd #c29n, BETHESDA, MD 20814
MLS# MDMC2216064Listed by: CREATIONS REALTY & CONSTRUCTION, LLC

