5614 Glenwood Rd, Bethesda, MD 20817
Local realty services provided by:Better Homes and Gardens Real Estate Cassidon Realty
5614 Glenwood Rd,Bethesda, MD 20817
$2,425,000
- 5 Beds
- 5 Baths
- - sq. ft.
- Single family
- Coming Soon
Listed by: jeremy e lichtenstein
Office: rlah @properties
MLS#:MDMC2207602
Source:BRIGHTMLS
Price summary
- Price:$2,425,000
About this home
Spectacular New Colonial by Award-Winning Douglas Construction Group (Best Green Builder – Bethesda)!
Discover timeless elegance and modern luxury in this beautifully crafted 5,000+ sq. ft. colonial offering 3 finished levels, 5 bedrooms, and 4.5 baths in the highly sought-after Edgewood subdivision.
The main level welcomes you with a formal Dining Room, an elegant Living Room, and a sun-filled Family Room featuring a cozy fireplace and custom built-ins. The Gourmet Chef’s Kitchen is a showstopper with premium appliances, an inviting breakfast area, an oversized walk-in pantry, and a Butler’s Pantry—perfect for entertaining. A Mud Room with cubbies and bench seating plus a stylish powder room complete this level.
Upstairs, retreat to your luxurious primary suite with a spacious walk-in closet and a spa-inspired bath boasting a soaking tub, frameless glass shower, and dual sinks. Three additional generously sized bedrooms, two custom baths, a versatile family/homework-study area, and a large laundry room provide comfort and convenience for every lifestyle.
The lower level offers a 5th bedroom, 4th full bath, expansive recreation room, exercise room, and ample storage space—ideal for guests and entertainment.
Outdoor living shines with a covered porch, grilling deck, and private rear yard, plus a 2-car garage. There is a rough-in for an elevator! Part of the Walt Whitman high school cluster.
Built with exceptional craftsmanship and attention to detail, this Douglas Construction Group home blends classic design with sustainable, energy-efficient building practice July 2026 Delivery.
Contact an agent
Home facts
- Year built:2026
- Listing ID #:MDMC2207602
- Added:89 day(s) ago
- Updated:February 11, 2026 at 02:38 PM
Rooms and interior
- Bedrooms:5
- Total bathrooms:5
- Full bathrooms:4
- Half bathrooms:1
Heating and cooling
- Cooling:Central A/C
- Heating:Forced Air, Natural Gas
Structure and exterior
- Roof:Asphalt, Shingle
- Year built:2026
Schools
- High school:WALT WHITMAN
- Middle school:THOMAS W. PYLE
- Elementary school:BRADLEY HILLS
Utilities
- Water:Public
- Sewer:Public Sewer
Finances and disclosures
- Price:$2,425,000
- Tax amount:$29,719 (2025)
New listings near 5614 Glenwood Rd
- New
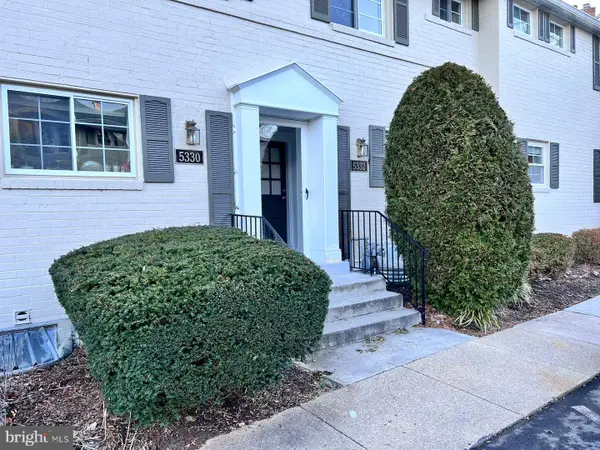 $499,990Active2 beds 2 baths1,152 sq. ft.
$499,990Active2 beds 2 baths1,152 sq. ft.5332 Pooks Hill Rd #304, BETHESDA, MD 20814
MLS# MDMC2216466Listed by: COMPASS - New
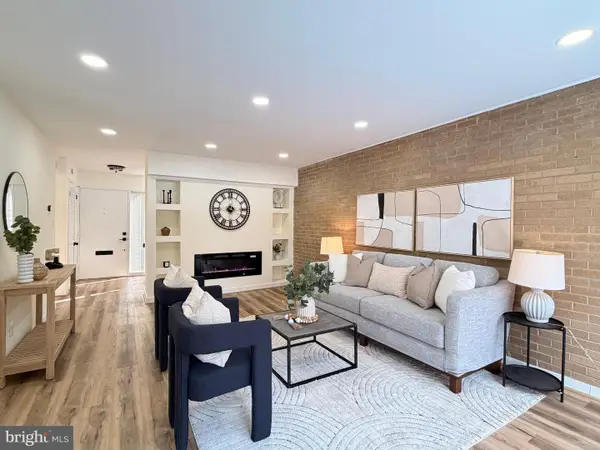 $775,000Active3 beds 4 baths1,648 sq. ft.
$775,000Active3 beds 4 baths1,648 sq. ft.5236 Pooks Hill Rd #d-23, BETHESDA, MD 20814
MLS# MDMC2216528Listed by: COTTAGE STREET REALTY LLC - New
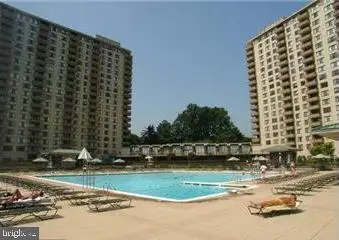 $150,000Active1 beds 1 baths630 sq. ft.
$150,000Active1 beds 1 baths630 sq. ft.5225 Pooks Hill Rd #803 N, BETHESDA, MD 20814
MLS# MDMC2216674Listed by: RLAH @PROPERTIES 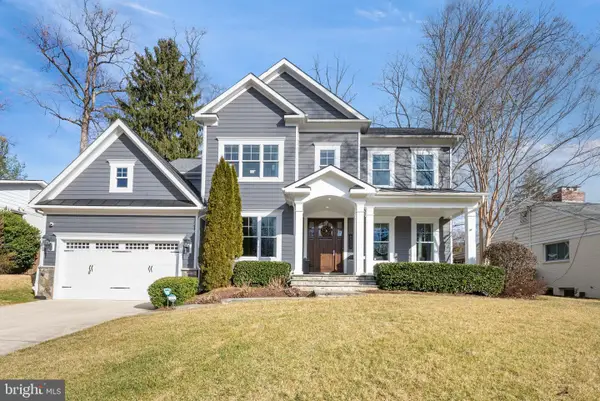 $2,850,000Pending5 beds 7 baths6,214 sq. ft.
$2,850,000Pending5 beds 7 baths6,214 sq. ft.6813 Millwood Rd, BETHESDA, MD 20817
MLS# MDMC2213718Listed by: SERHANT- Coming Soon
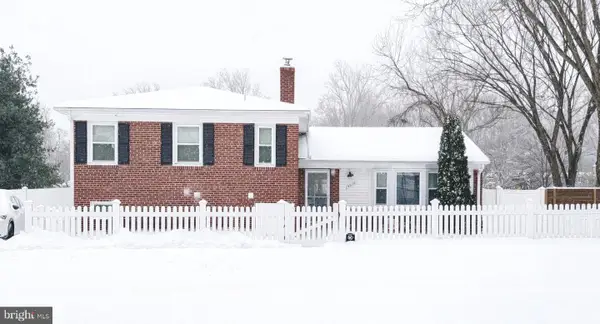 $1,200,000Coming Soon3 beds 3 baths
$1,200,000Coming Soon3 beds 3 baths5020 Alta Vista Rd, BETHESDA, MD 20814
MLS# MDMC2215366Listed by: LONG & FOSTER REAL ESTATE, INC. - New
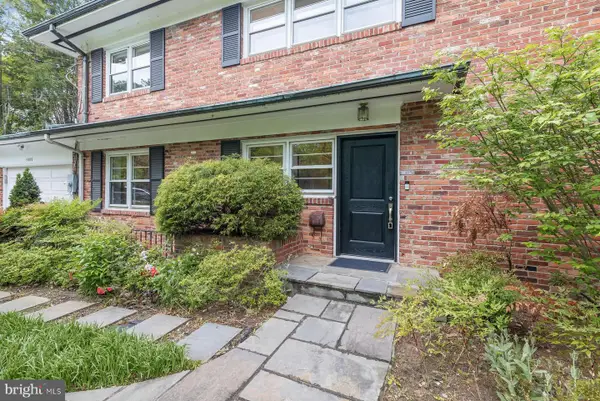 $1,699,000Active5 beds 4 baths3,896 sq. ft.
$1,699,000Active5 beds 4 baths3,896 sq. ft.5000 Westpath Ter, BETHESDA, MD 20816
MLS# MDMC2215512Listed by: LONG & FOSTER REAL ESTATE, INC. - Coming Soon
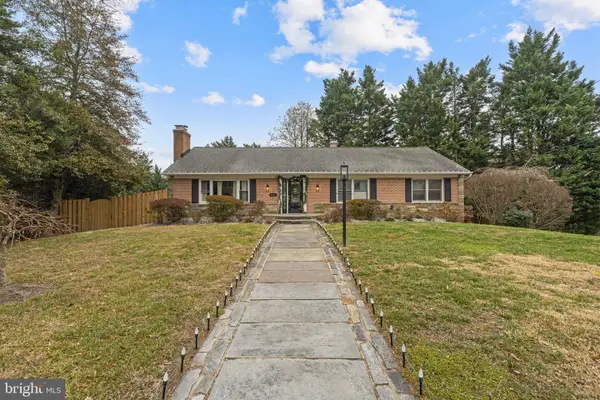 $1,750,000Coming Soon5 beds 4 baths
$1,750,000Coming Soon5 beds 4 baths5001 Overlea Ct, BETHESDA, MD 20816
MLS# MDMC2216324Listed by: SERHANT - Open Fri, 4 to 6pmNew
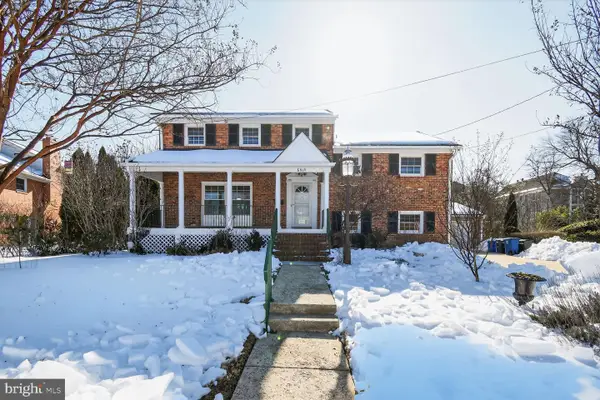 $1,150,000Active5 beds 4 baths3,116 sq. ft.
$1,150,000Active5 beds 4 baths3,116 sq. ft.6514 Winnepeg Rd, BETHESDA, MD 20817
MLS# MDMC2214002Listed by: COMPASS - New
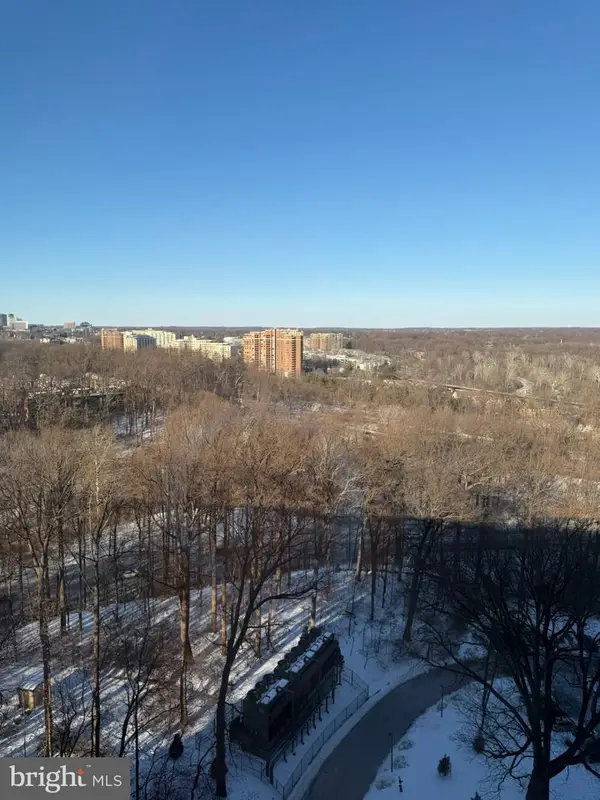 $350,000Active2 beds 2 baths1,330 sq. ft.
$350,000Active2 beds 2 baths1,330 sq. ft.5225 Pooks Hill Rd #1804n, BETHESDA, MD 20814
MLS# MDMC2216056Listed by: CREATIONS REALTY & CONSTRUCTION, LLC - New
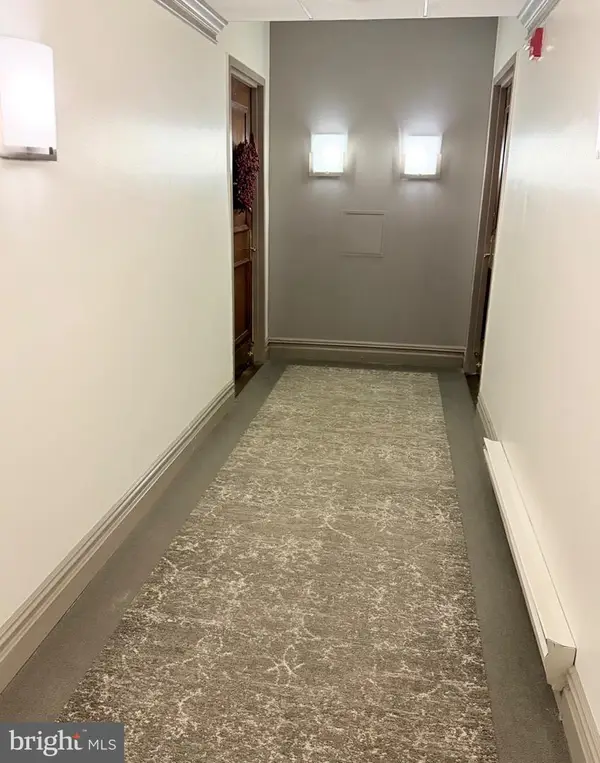 $250,000Active2 beds 1 baths1,448 sq. ft.
$250,000Active2 beds 1 baths1,448 sq. ft.5225 Pooks Hill Rd #c29n, BETHESDA, MD 20814
MLS# MDMC2216064Listed by: CREATIONS REALTY & CONSTRUCTION, LLC

