5621 Huntington Pkwy, Bethesda, MD 20814
Local realty services provided by:Better Homes and Gardens Real Estate Murphy & Co.
5621 Huntington Pkwy,Bethesda, MD 20814
$1,295,000
- 4 Beds
- 4 Baths
- 3,300 sq. ft.
- Single family
- Pending
Listed by: dana rice
Office: compass
MLS#:MDMC2203226
Source:BRIGHTMLS
Price summary
- Price:$1,295,000
- Price per sq. ft.:$392.42
About this home
Every now and then, a house comes along where the layout simply works and the location makes every day feel easy. This classic brick Colonial in Greenwich Forest features four bedrooms up, dramatic family room addition, and a fully fenced backyard framed by mature azaleas and hydrangeas.
A flagstone walkway and manicured front lawn is adorned with a gas lantern and a covered front entry that sets a timeless tone. Inside, a center-hall entrance opens to the formal dining room and a spacious living room anchored by a cozy fireplace, complete with built-ins for display and storage, and access to a charming side screened porch.
The large eat-in kitchen offers ample cabinet storage, granite countertops, stainless steel appliances, and a sun-drenched breakfast area with direct access to the back deck -- perfect for easy everyday living and effortless entertaining. (The owners have comfortably hosted gatherings of more than one hundred guests here!) The kitchen also includes built-ins for additional storage and display, while the adjacent family room features 10+ foot ceilings and walls of oversized windows that fill the space with natural light.
Upstairs are four real bedrooms making this an ideal Bethesda floorplan. The primary suite is light-filled with loads of windows, a large walk-in closet, along with a newly-renovated primary bath featuring double vanity with marble countertop, soaking tub, separate shower, and a spa-like vibe. Three other bedrooms with hardwood floors, roomy closets, and new light fixtures, along with a remodeled hall bath with marble vanity and white subway tile evoke a classic aesthetic.
Need even more space? A floored attic, accessed by dedicated staircase, provides excellent storage or future finishing potential. And in the freshly finished lower level you'll find laundry, a finished rec room, quarter-bath, storage room, and a private entrance.
With its gracious layout for entertaining, prime Greenwich Forest setting, and proximity to downtown Bethesda, Metro, shops, and restaurants, 5621 Huntington Parkway delivers both charm and convenience in one of Bethesda’s most beloved neighborhoods. Bradly Hills, Pyle, Whitman schools serves the neighborhood. SQFT estimated by third party and should not be used for valuation. Reliable but not guaranteed.
Contact an agent
Home facts
- Year built:1949
- Listing ID #:MDMC2203226
- Added:50 day(s) ago
- Updated:December 13, 2025 at 08:43 AM
Rooms and interior
- Bedrooms:4
- Total bathrooms:4
- Full bathrooms:2
- Half bathrooms:2
- Living area:3,300 sq. ft.
Heating and cooling
- Heating:Forced Air, Natural Gas
Structure and exterior
- Year built:1949
- Building area:3,300 sq. ft.
- Lot area:0.13 Acres
Schools
- High school:WALT WHITMAN
- Middle school:THOMAS W. PYLE
- Elementary school:BRADLEY HILLS
Utilities
- Water:Public
- Sewer:Public Sewer
Finances and disclosures
- Price:$1,295,000
- Price per sq. ft.:$392.42
- Tax amount:$9,803 (2024)
New listings near 5621 Huntington Pkwy
- Open Sun, 1 to 3pmNew
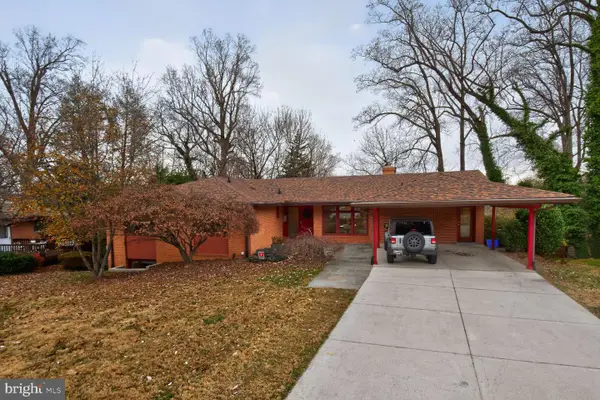 $1,700,000Active5 beds 3 baths3,584 sq. ft.
$1,700,000Active5 beds 3 baths3,584 sq. ft.6104 Robinwood Rd, BETHESDA, MD 20817
MLS# MDMC2208010Listed by: COMPASS - Open Sun, 1:30 to 3:30pmNew
 $1,199,000Active4 beds 4 baths2,870 sq. ft.
$1,199,000Active4 beds 4 baths2,870 sq. ft.6001 Marquette Ter, BETHESDA, MD 20817
MLS# MDMC2209530Listed by: WEICHERT, REALTORS - Coming Soon
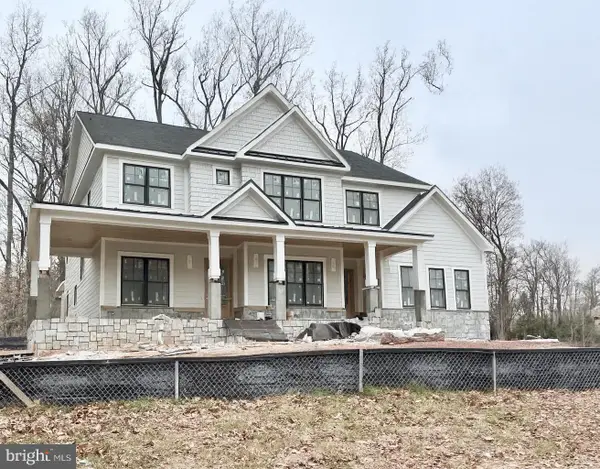 $2,895,000Coming Soon7 beds 7 baths
$2,895,000Coming Soon7 beds 7 baths6521 Marywood Rd, BETHESDA, MD 20817
MLS# MDMC2210598Listed by: RLAH @PROPERTIES - Open Sun, 1 to 3pmNew
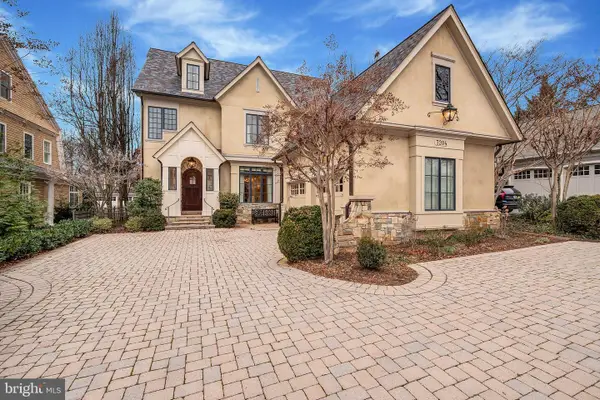 $4,250,000Active4 beds 6 baths6,334 sq. ft.
$4,250,000Active4 beds 6 baths6,334 sq. ft.7204 Fairfax Rd, BETHESDA, MD 20814
MLS# MDMC2210710Listed by: COMPASS  $2,224,316Active6 beds 7 baths5,575 sq. ft.
$2,224,316Active6 beds 7 baths5,575 sq. ft.7200 Andrus Rd, BETHESDA, MD 20817
MLS# MDMC2185772Listed by: COMPASS- New
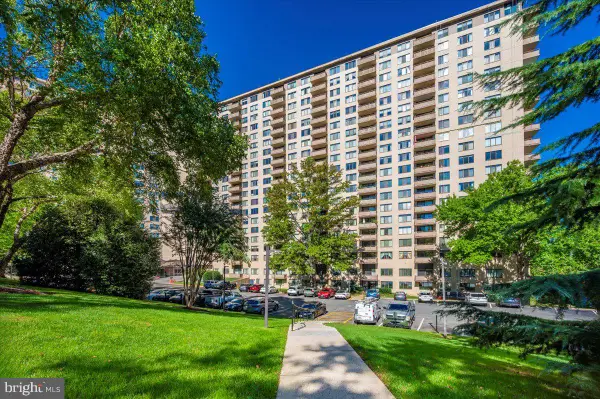 $145,000Active1 beds 1 baths630 sq. ft.
$145,000Active1 beds 1 baths630 sq. ft.5225 Pooks Hill Rd #505s, BETHESDA, MD 20814
MLS# MDMC2210410Listed by: WEICHERT, REALTORS - Open Sat, 2 to 4pmNew
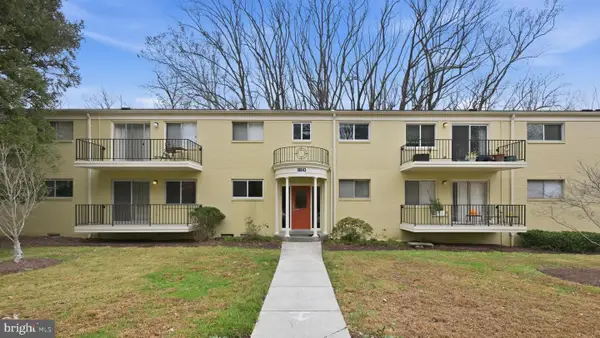 $355,000Active3 beds 2 baths1,267 sq. ft.
$355,000Active3 beds 2 baths1,267 sq. ft.10643 Weymouth St #101, BETHESDA, MD 20814
MLS# MDMC2210574Listed by: COMPASS - Open Sat, 2 to 4pmNew
 $1,089,000Active3 beds 3 baths2,311 sq. ft.
$1,089,000Active3 beds 3 baths2,311 sq. ft.8200 Beech Tree Rd, BETHESDA, MD 20817
MLS# MDMC2199944Listed by: COMPASS - Open Sat, 1 to 3pmNew
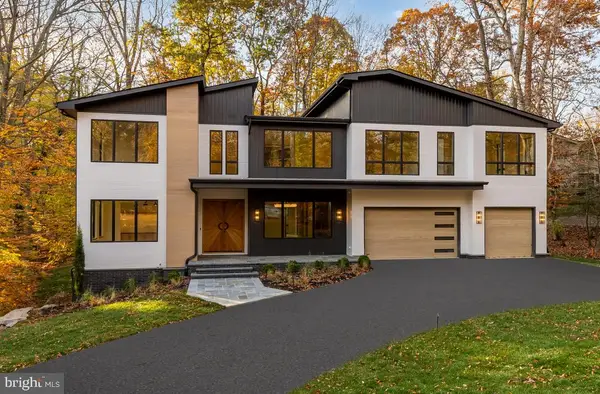 $5,195,000Active6 beds 9 baths7,461 sq. ft.
$5,195,000Active6 beds 9 baths7,461 sq. ft.6916 Carmichael Ave, BETHESDA, MD 20817
MLS# MDMC2210424Listed by: PREMIER PROPERTIES, LLC - New
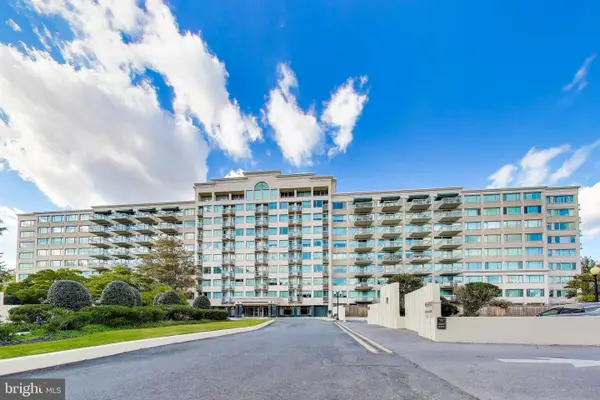 $385,000Active2 beds 2 baths1,450 sq. ft.
$385,000Active2 beds 2 baths1,450 sq. ft.5450 Whitley Park Ter #806, BETHESDA, MD 20814
MLS# MDMC2210522Listed by: COMPASS
