5707 Northfield Rd, Bethesda, MD 20817
Local realty services provided by:Better Homes and Gardens Real Estate Premier
5707 Northfield Rd,Bethesda, MD 20817
$2,150,000
- 6 Beds
- 6 Baths
- 1,786 sq. ft.
- Single family
- Active
Listed by: jane fairweather, ron ziegel
Office: long & foster real estate, inc.
MLS#:MDMC2201716
Source:BRIGHTMLS
Price summary
- Price:$2,150,000
- Price per sq. ft.:$1,203.81
About this home
Future New Build by Potomac Heritage Homes
Exciting opportunity to own a brand-new custom home in the highly sought-after Huntington Terrace neighborhood! Delivery expected Summer 2026.
The main level will feature a chef’s dream kitchen with a large eat-in area that opens to the spacious family room, creating the perfect space for entertaining and everyday living. A formal dining room and front parlor provide elegant options for gatherings and quiet relaxation.
Upstairs, the primary suite offers ample closet space and a luxurious en suite bath. The second level also includes two bedrooms connected by a Jack-and-Jill bath, plus a fourth bedroom with its own private en suite bath.
The lower level is designed for versatility, featuring a fifth bedroom, full bath, and large recreation room—ideal for a home gym, playroom, or guest suite.
Floor plans are available in the photos. Contact the listing agent for more details about this exceptional new build by Potomac Heritage Homes.
Contact an agent
Home facts
- Year built:2026
- Listing ID #:MDMC2201716
- Added:139 day(s) ago
- Updated:February 11, 2026 at 02:38 PM
Rooms and interior
- Bedrooms:6
- Total bathrooms:6
- Full bathrooms:5
- Half bathrooms:1
- Living area:1,786 sq. ft.
Heating and cooling
- Cooling:Central A/C
- Heating:Forced Air, Heat Pump - Electric BackUp, Natural Gas
Structure and exterior
- Year built:2026
- Building area:1,786 sq. ft.
- Lot area:0.14 Acres
Schools
- High school:WALT WHITMAN
- Middle school:THOMAS W. PYLE
- Elementary school:BRADLEY HILLS
Utilities
- Water:Public
- Sewer:Public Sewer
Finances and disclosures
- Price:$2,150,000
- Price per sq. ft.:$1,203.81
- Tax amount:$11,270 (2024)
New listings near 5707 Northfield Rd
- New
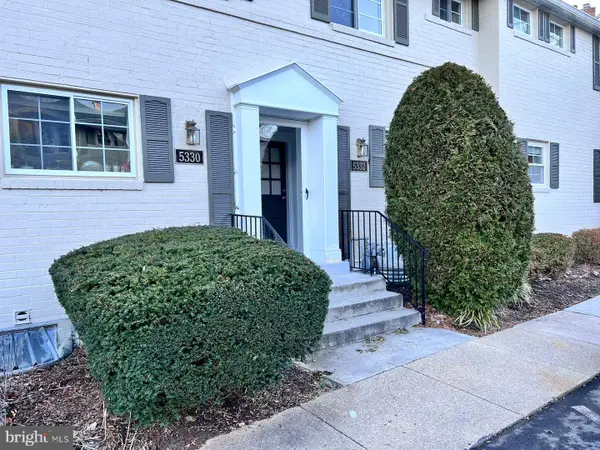 $499,990Active2 beds 2 baths1,152 sq. ft.
$499,990Active2 beds 2 baths1,152 sq. ft.5332 Pooks Hill Rd #304, BETHESDA, MD 20814
MLS# MDMC2216466Listed by: COMPASS - New
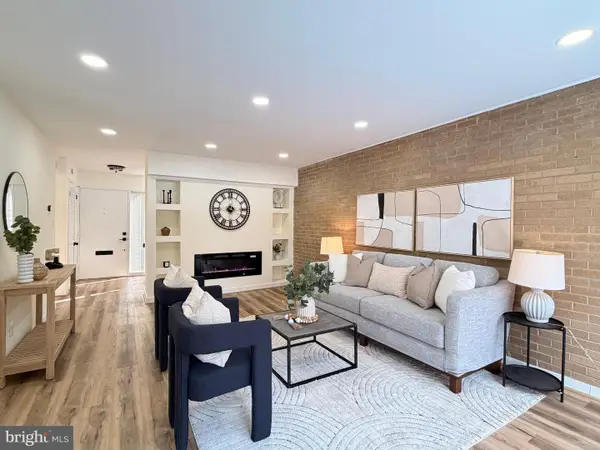 $775,000Active3 beds 4 baths1,648 sq. ft.
$775,000Active3 beds 4 baths1,648 sq. ft.5236 Pooks Hill Rd #d-23, BETHESDA, MD 20814
MLS# MDMC2216528Listed by: COTTAGE STREET REALTY LLC - New
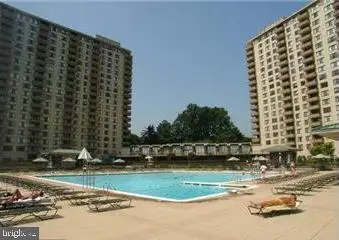 $150,000Active1 beds 1 baths630 sq. ft.
$150,000Active1 beds 1 baths630 sq. ft.5225 Pooks Hill Rd #803 N, BETHESDA, MD 20814
MLS# MDMC2216674Listed by: RLAH @PROPERTIES 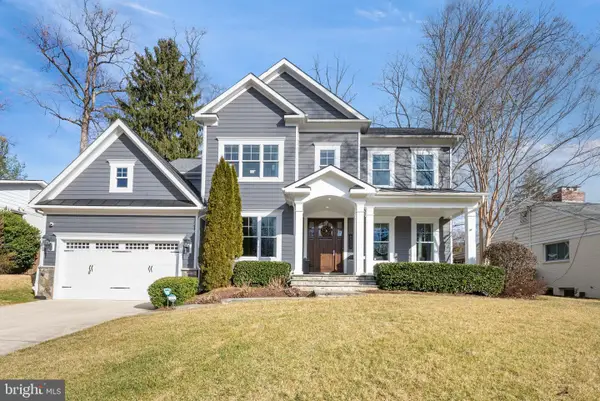 $2,850,000Pending5 beds 7 baths6,214 sq. ft.
$2,850,000Pending5 beds 7 baths6,214 sq. ft.6813 Millwood Rd, BETHESDA, MD 20817
MLS# MDMC2213718Listed by: SERHANT- Coming Soon
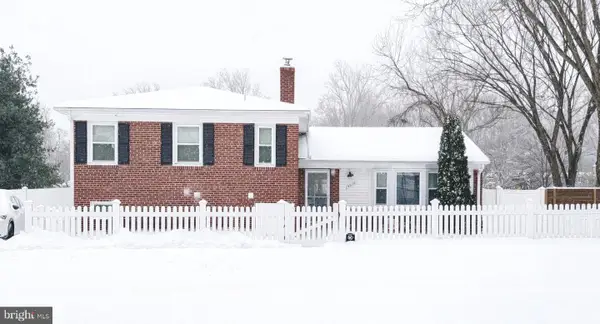 $1,200,000Coming Soon3 beds 3 baths
$1,200,000Coming Soon3 beds 3 baths5020 Alta Vista Rd, BETHESDA, MD 20814
MLS# MDMC2215366Listed by: LONG & FOSTER REAL ESTATE, INC. - New
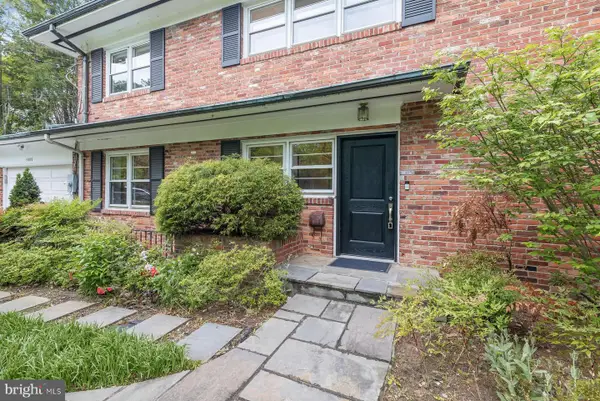 $1,699,000Active5 beds 4 baths3,896 sq. ft.
$1,699,000Active5 beds 4 baths3,896 sq. ft.5000 Westpath Ter, BETHESDA, MD 20816
MLS# MDMC2215512Listed by: LONG & FOSTER REAL ESTATE, INC. - Coming Soon
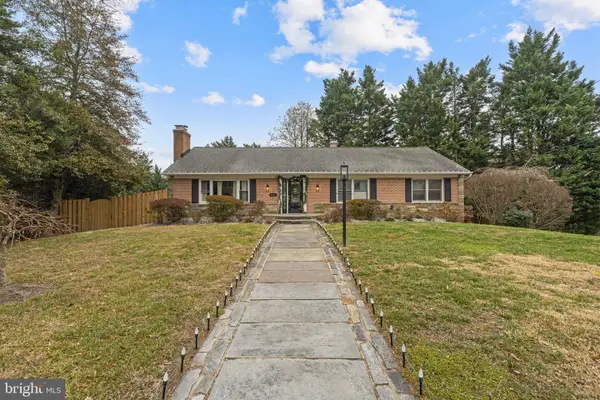 $1,750,000Coming Soon5 beds 4 baths
$1,750,000Coming Soon5 beds 4 baths5001 Overlea Ct, BETHESDA, MD 20816
MLS# MDMC2216324Listed by: SERHANT - Open Fri, 4 to 6pmNew
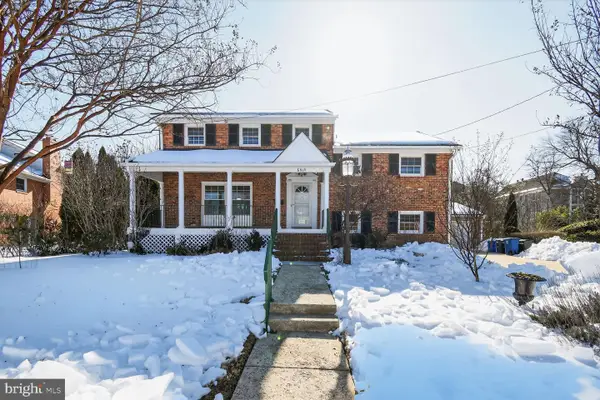 $1,150,000Active5 beds 4 baths3,116 sq. ft.
$1,150,000Active5 beds 4 baths3,116 sq. ft.6514 Winnepeg Rd, BETHESDA, MD 20817
MLS# MDMC2214002Listed by: COMPASS - New
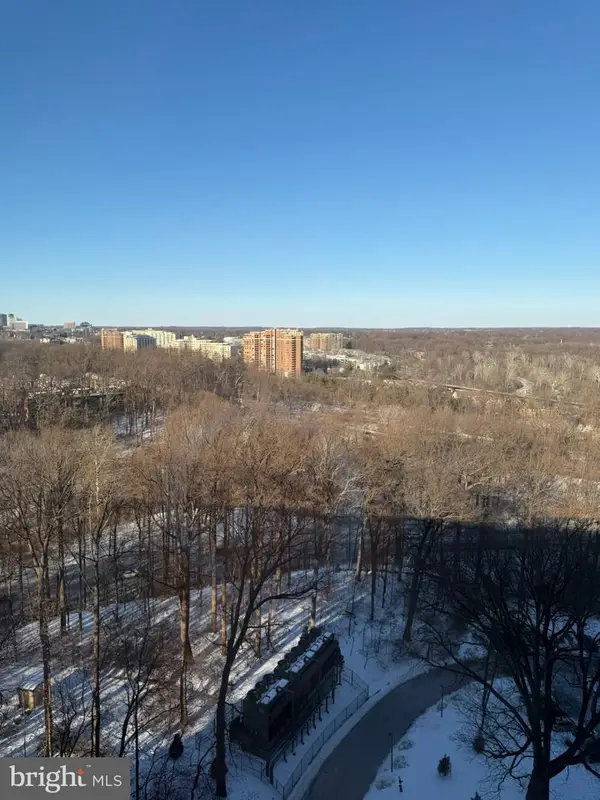 $350,000Active2 beds 2 baths1,330 sq. ft.
$350,000Active2 beds 2 baths1,330 sq. ft.5225 Pooks Hill Rd #1804n, BETHESDA, MD 20814
MLS# MDMC2216056Listed by: CREATIONS REALTY & CONSTRUCTION, LLC - New
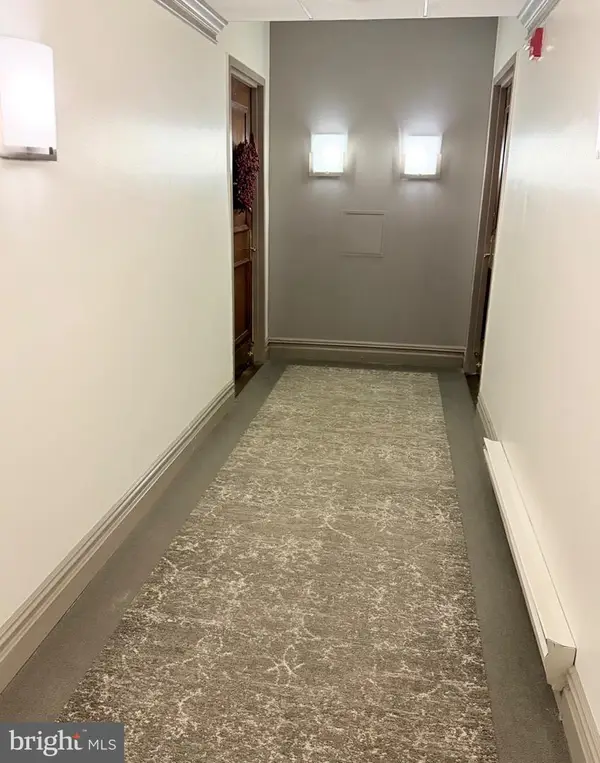 $250,000Active2 beds 1 baths1,448 sq. ft.
$250,000Active2 beds 1 baths1,448 sq. ft.5225 Pooks Hill Rd #c29n, BETHESDA, MD 20814
MLS# MDMC2216064Listed by: CREATIONS REALTY & CONSTRUCTION, LLC

