5819 Madaket Rd, Bethesda, MD 20816
Local realty services provided by:Better Homes and Gardens Real Estate Community Realty
Listed by: savannah yingling, russell brazil
Office: rlah @properties
MLS#:MDMC2195476
Source:BRIGHTMLS
Price summary
- Price:$1,268,000
- Price per sq. ft.:$346.45
- Monthly HOA dues:$850
About this home
Welcome to 5819 Madaket Dr, Bethesda! This beautifully refreshed 3-bedroom, 3.5-bath townhouse offers the perfect blend of comfort, style, and location. Step inside to vaulted ceilings that fill the home with natural light, freshly painted interiors, and brand-new carpet throughout. The spacious floor plan includes a bright living room, dining area, and a well-appointed kitchen, creating an ideal layout for both everyday living and entertaining. Upstairs, you’ll find generously sized bedrooms including a serene primary suite with ample closet space and large en-suite bathroom. The lower level offers a versatile recreation room, perfect for a home office, gym, or guest space. Outside, a fenced-in patio provides a private retreat for relaxing or hosting gatherings. Additional highlights include a two-car garage, abundant storage, and a location that’s hard to beat — close to neighborhood parks, scenic trails, shopping and dining. Commuters will love the easy access to downtown DC, Northern Virginia, and major Maryland corridors.
Contact an agent
Home facts
- Year built:1989
- Listing ID #:MDMC2195476
- Added:101 day(s) ago
- Updated:December 13, 2025 at 08:43 AM
Rooms and interior
- Bedrooms:3
- Total bathrooms:4
- Full bathrooms:3
- Half bathrooms:1
- Living area:3,660 sq. ft.
Heating and cooling
- Cooling:Ceiling Fan(s), Central A/C, Heat Pump(s)
- Heating:Electric, Forced Air, Natural Gas, Programmable Thermostat
Structure and exterior
- Roof:Shake
- Year built:1989
- Building area:3,660 sq. ft.
- Lot area:0.07 Acres
Schools
- High school:WALT WHITMAN
- Middle school:THOMAS W. PYLE
- Elementary school:BANNOCKBURN
Utilities
- Water:Public
- Sewer:Public Sewer
Finances and disclosures
- Price:$1,268,000
- Price per sq. ft.:$346.45
- Tax amount:$14,408 (2024)
New listings near 5819 Madaket Rd
- Open Sun, 1 to 3pmNew
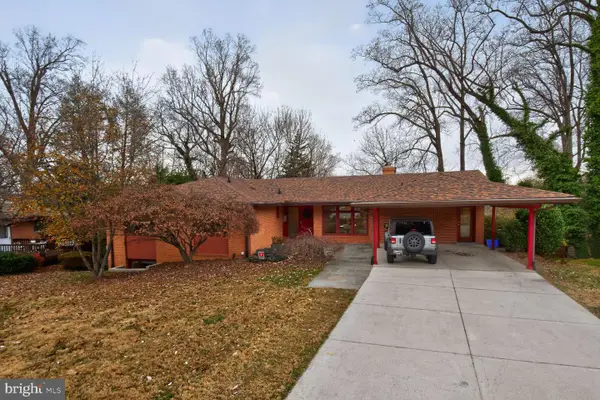 $1,700,000Active5 beds 3 baths3,584 sq. ft.
$1,700,000Active5 beds 3 baths3,584 sq. ft.6104 Robinwood Rd, BETHESDA, MD 20817
MLS# MDMC2208010Listed by: COMPASS - Open Sun, 1:30 to 3:30pmNew
 $1,199,000Active4 beds 4 baths2,870 sq. ft.
$1,199,000Active4 beds 4 baths2,870 sq. ft.6001 Marquette Ter, BETHESDA, MD 20817
MLS# MDMC2209530Listed by: WEICHERT, REALTORS - Coming Soon
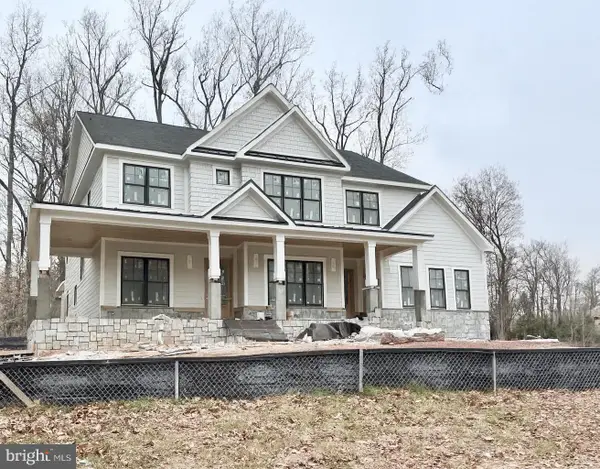 $2,895,000Coming Soon7 beds 7 baths
$2,895,000Coming Soon7 beds 7 baths6521 Marywood Rd, BETHESDA, MD 20817
MLS# MDMC2210598Listed by: RLAH @PROPERTIES - Open Sun, 1 to 3pmNew
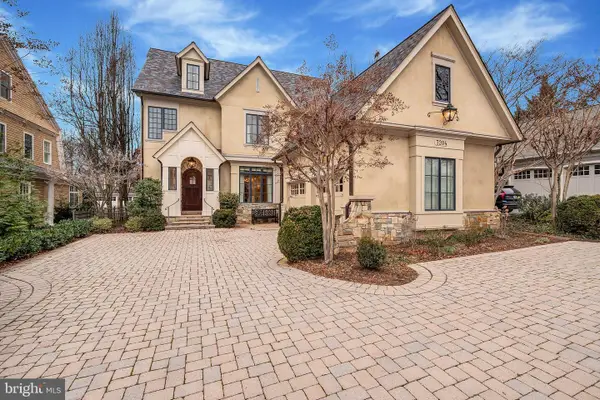 $4,250,000Active4 beds 6 baths6,334 sq. ft.
$4,250,000Active4 beds 6 baths6,334 sq. ft.7204 Fairfax Rd, BETHESDA, MD 20814
MLS# MDMC2210710Listed by: COMPASS  $2,224,316Active6 beds 7 baths5,575 sq. ft.
$2,224,316Active6 beds 7 baths5,575 sq. ft.7200 Andrus Rd, BETHESDA, MD 20817
MLS# MDMC2185772Listed by: COMPASS- New
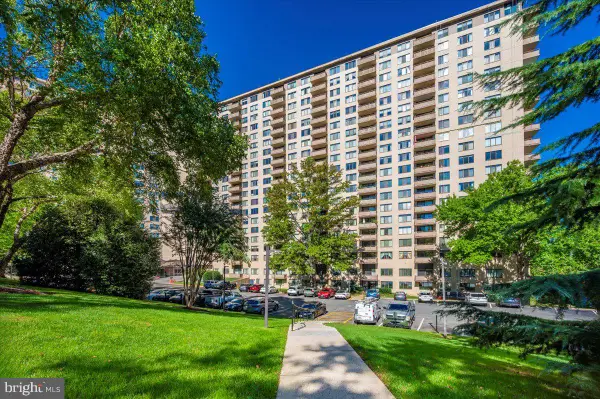 $145,000Active1 beds 1 baths630 sq. ft.
$145,000Active1 beds 1 baths630 sq. ft.5225 Pooks Hill Rd #505s, BETHESDA, MD 20814
MLS# MDMC2210410Listed by: WEICHERT, REALTORS - Open Sat, 2 to 4pmNew
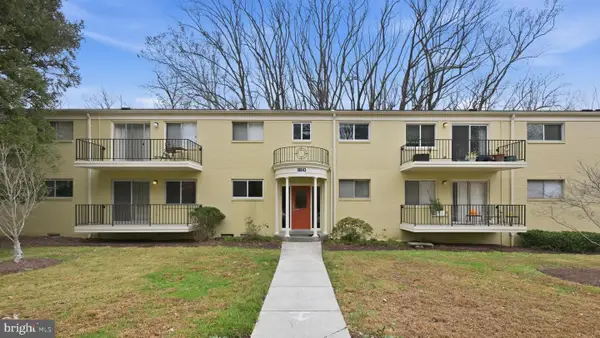 $355,000Active3 beds 2 baths1,267 sq. ft.
$355,000Active3 beds 2 baths1,267 sq. ft.10643 Weymouth St #101, BETHESDA, MD 20814
MLS# MDMC2210574Listed by: COMPASS - Open Sat, 2 to 4pmNew
 $1,089,000Active3 beds 3 baths2,311 sq. ft.
$1,089,000Active3 beds 3 baths2,311 sq. ft.8200 Beech Tree Rd, BETHESDA, MD 20817
MLS# MDMC2199944Listed by: COMPASS - Open Sat, 1 to 3pmNew
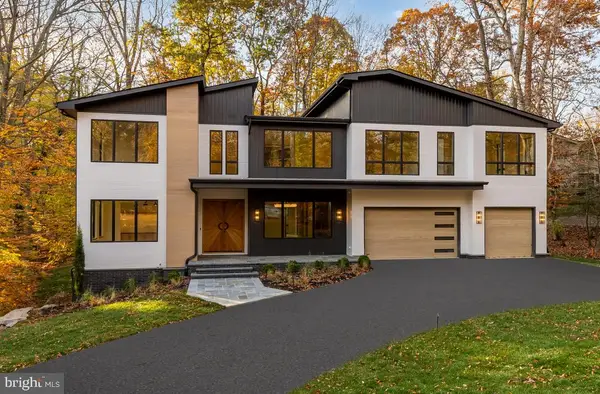 $5,195,000Active6 beds 9 baths7,461 sq. ft.
$5,195,000Active6 beds 9 baths7,461 sq. ft.6916 Carmichael Ave, BETHESDA, MD 20817
MLS# MDMC2210424Listed by: PREMIER PROPERTIES, LLC - New
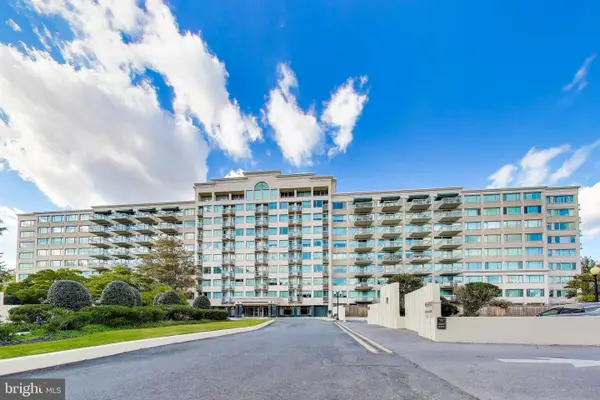 $385,000Active2 beds 2 baths1,450 sq. ft.
$385,000Active2 beds 2 baths1,450 sq. ft.5450 Whitley Park Ter #806, BETHESDA, MD 20814
MLS# MDMC2210522Listed by: COMPASS
