Local realty services provided by:Better Homes and Gardens Real Estate Maturo
5905 Landon Ln,Bethesda, MD 20817
$2,999,900
- 6 Beds
- 7 Baths
- - sq. ft.
- Single family
- Coming Soon
Listed by: wendy i banner, jody l aucamp
Office: compass
MLS#:MDMC2213056
Source:BRIGHTMLS
Price summary
- Price:$2,999,900
About this home
Exquisite new construction home by Classic Homes of MD is set to be completed in 2026 - it embodies the perfect blend of luxury and comfort. With a stunning Tudor architectural style, this residence promises an exclusive lifestyle that is both inviting and sophisticated. Expansive open floor plan seamlessly connects the living spaces, creating an atmosphere of warmth and togetherness. The gourmet kitchen is a chef's dream, featuring upgraded countertops, an oversized island, and top-of-the-line stainless steel appliances, including a commercial-grade built-in range. The home boasts six generously sized bedrooms, each designed with en suite baths. The primary suite is a true retreat, complete with a luxurious bathroom featuring a soaking tub and separate shower, and large vanity. Walk-in closets provide ample storage, ensuring that everything has its place. The family room, conveniently located off the kitchen, is perfect for relaxation or entertaining, while the formal dining room sets the stage for memorable gatherings. Step outside to discover a lovely patio and flat lot, offering a serene suburban setting. Located near the heart of downtown Bethesda, this home is just a short distance from public transportation options, making commuting a breeze. Embrace the opportunity to make this stunning residence your own and experience the ultimate in high-end living.
Contact an agent
Home facts
- Year built:2026
- Listing ID #:MDMC2213056
- Added:417 day(s) ago
- Updated:February 11, 2026 at 02:38 PM
Rooms and interior
- Bedrooms:6
- Total bathrooms:7
- Full bathrooms:6
- Half bathrooms:1
Heating and cooling
- Cooling:Central A/C
- Heating:Forced Air, Natural Gas
Structure and exterior
- Roof:Architectural Shingle
- Year built:2026
Schools
- High school:WALT WHITMAN
- Middle school:THOMAS W. PYLE
- Elementary school:BRADLEY HILLS
Utilities
- Water:Public
- Sewer:Public Sewer
Finances and disclosures
- Price:$2,999,900
- Tax amount:$11,093 (2025)
New listings near 5905 Landon Ln
- New
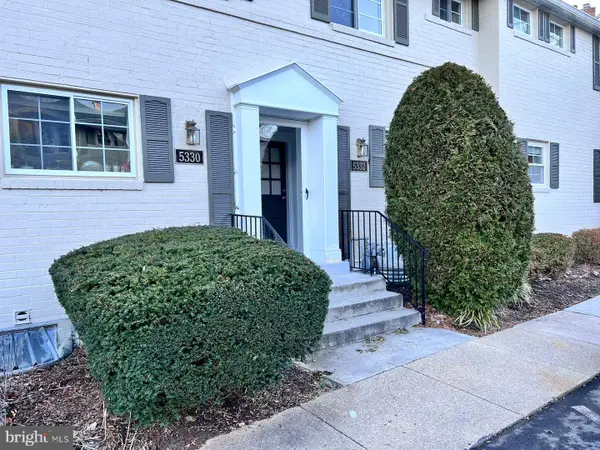 $499,990Active2 beds 2 baths1,152 sq. ft.
$499,990Active2 beds 2 baths1,152 sq. ft.5332 Pooks Hill Rd #304, BETHESDA, MD 20814
MLS# MDMC2216466Listed by: COMPASS - New
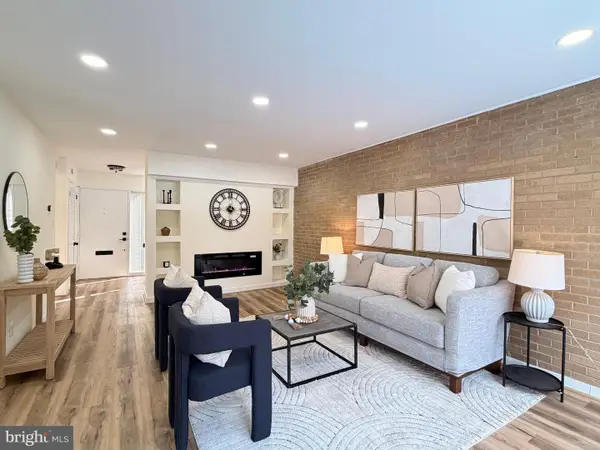 $775,000Active3 beds 4 baths1,648 sq. ft.
$775,000Active3 beds 4 baths1,648 sq. ft.5236 Pooks Hill Rd #d-23, BETHESDA, MD 20814
MLS# MDMC2216528Listed by: COTTAGE STREET REALTY LLC - New
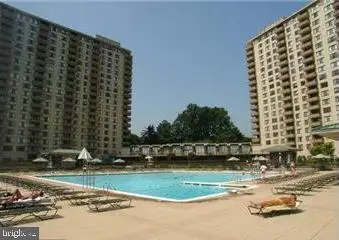 $150,000Active1 beds 1 baths630 sq. ft.
$150,000Active1 beds 1 baths630 sq. ft.5225 Pooks Hill Rd #803 N, BETHESDA, MD 20814
MLS# MDMC2216674Listed by: RLAH @PROPERTIES 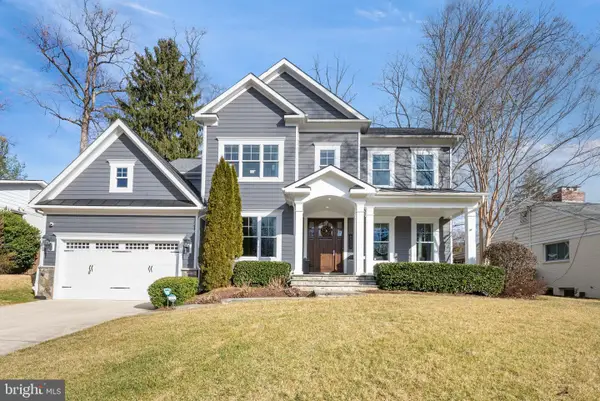 $2,850,000Pending5 beds 7 baths6,214 sq. ft.
$2,850,000Pending5 beds 7 baths6,214 sq. ft.6813 Millwood Rd, BETHESDA, MD 20817
MLS# MDMC2213718Listed by: SERHANT- Coming Soon
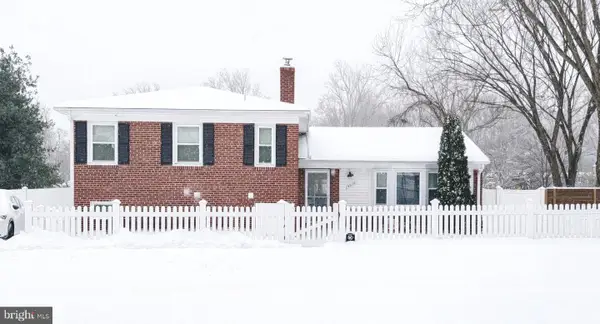 $1,200,000Coming Soon3 beds 3 baths
$1,200,000Coming Soon3 beds 3 baths5020 Alta Vista Rd, BETHESDA, MD 20814
MLS# MDMC2215366Listed by: LONG & FOSTER REAL ESTATE, INC. - New
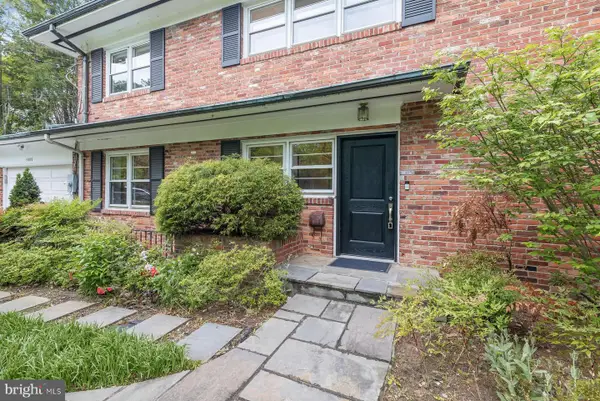 $1,699,000Active5 beds 4 baths3,896 sq. ft.
$1,699,000Active5 beds 4 baths3,896 sq. ft.5000 Westpath Ter, BETHESDA, MD 20816
MLS# MDMC2215512Listed by: LONG & FOSTER REAL ESTATE, INC. - Coming Soon
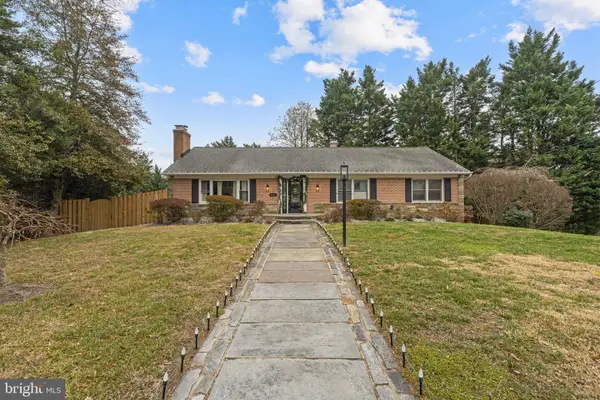 $1,750,000Coming Soon5 beds 4 baths
$1,750,000Coming Soon5 beds 4 baths5001 Overlea Ct, BETHESDA, MD 20816
MLS# MDMC2216324Listed by: SERHANT - Open Fri, 4 to 6pmNew
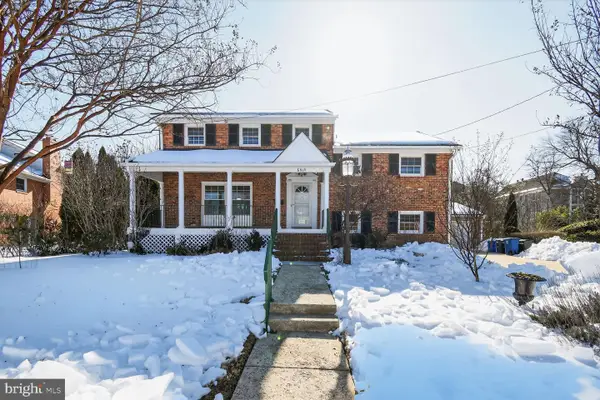 $1,150,000Active5 beds 4 baths3,116 sq. ft.
$1,150,000Active5 beds 4 baths3,116 sq. ft.6514 Winnepeg Rd, BETHESDA, MD 20817
MLS# MDMC2214002Listed by: COMPASS - New
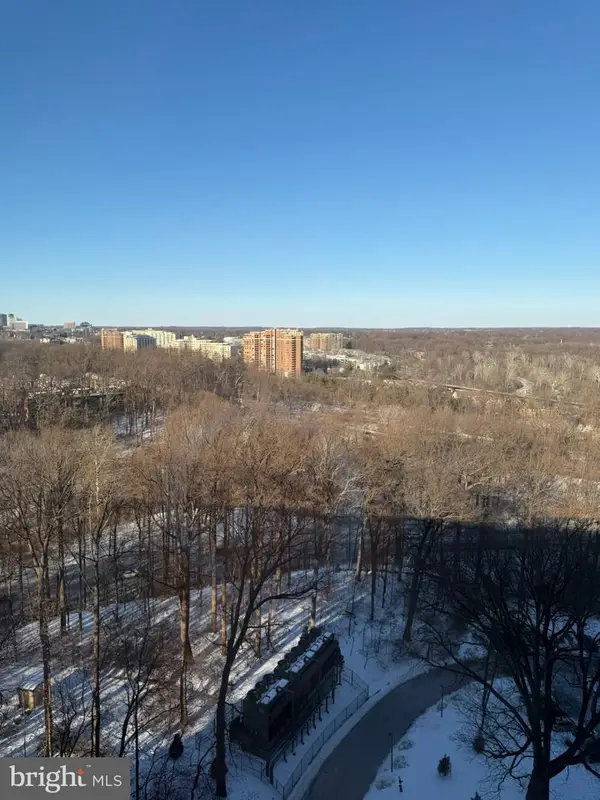 $350,000Active2 beds 2 baths1,330 sq. ft.
$350,000Active2 beds 2 baths1,330 sq. ft.5225 Pooks Hill Rd #1804n, BETHESDA, MD 20814
MLS# MDMC2216056Listed by: CREATIONS REALTY & CONSTRUCTION, LLC - New
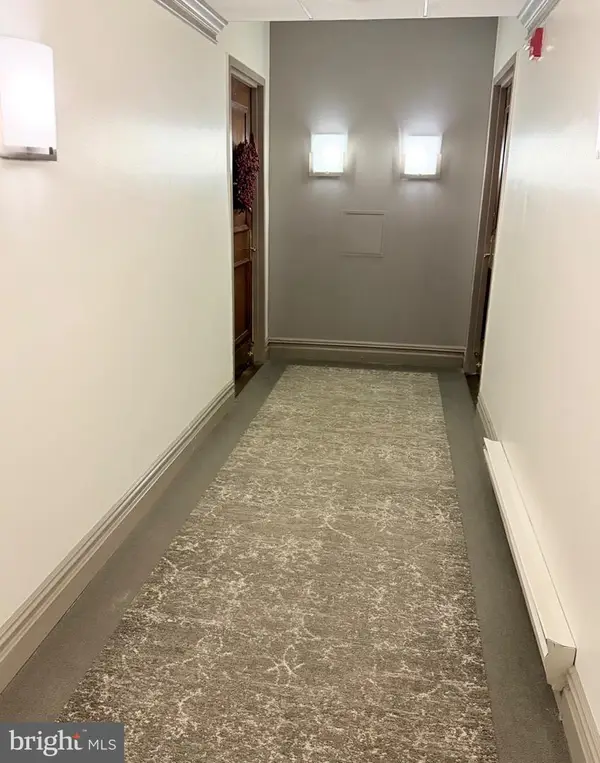 $250,000Active2 beds 1 baths1,448 sq. ft.
$250,000Active2 beds 1 baths1,448 sq. ft.5225 Pooks Hill Rd #c29n, BETHESDA, MD 20814
MLS# MDMC2216064Listed by: CREATIONS REALTY & CONSTRUCTION, LLC

