6 Kittery Ct, Bethesda, MD 20817
Local realty services provided by:Better Homes and Gardens Real Estate Community Realty
6 Kittery Ct,Bethesda, MD 20817
$4,500,000
- 8 Beds
- 10 Baths
- 9,186 sq. ft.
- Single family
- Active
Listed by: jan brito
Office: compass
MLS#:MDMC2209158
Source:BRIGHTMLS
Price summary
- Price:$4,500,000
- Price per sq. ft.:$489.88
About this home
**TO BE BUILT** Delivery mid to late 2026
Exquisite Bethesda Estate
Welcome to an extraordinary four-level residence situated on a serene cul-de-sac in one of close-in Bethesda's most coveted neighborhoods, just moments from Washington, DC. Crafted by Tulacro Development—an award-winning builder renowned for over two decades of luxury home excellence in the DMV—this masterpiece exemplifies timeless design, superior craftsmanship, and state-of-the-art technology.
A Home Designed for Modern Luxury Living
More than just a residence, this meticulously designed home serves as a true sanctuary for your family's present needs and future aspirations. With the opportunity to customize finishes, selections, and details to reflect your personal style, you can create a truly bespoke living experience. An elevator seamlessly connects all four levels, offering convenience and accessibility throughout.
Main Level: Elegance Meets Function
The main level welcomes you with both a distinguished library and a private office—ideal spaces for remote work or quiet contemplation. The heart of the home flows effortlessly from a chef's kitchen and sun-filled breakfast area into an inviting family room, complete with custom built-in cabinetry and a warming gas fireplace. A formal dining room with an integrated wine closet sets the stage for memorable gatherings, while a practical scullery and mudroom ensure seamless daily living. Step outside to your covered screened porch featuring its own fireplace, overlooking an expansive patio perfect for entertaining.
Second Level: Luxurious Private Retreats
The second level is dedicated to rest and relaxation, anchored by an exceptional primary suite that serves as your personal oasis. Four additional en-suite bedrooms ensure privacy and comfort for family and guests alike, complemented by a convenient laundry room.
Third Level: Entertainment & Guest Quarters
The third level offers versatile living space with two generous bedrooms, an expansive sitting area, and a stylish bar—ideal for game nights, movie marathons, or hosting overnight visitors in style.
Lower Level: The Ultimate Recreation Haven
The lower level transforms your home into a private resort, featuring a spacious recreation room, dedicated exercise room, and an impressive golf simulator for year-round practice. A sophisticated wine room and wet bar create the perfect entertaining atmosphere, while an additional en-suite bedroom provides flexible guest or au pair accommodations. Abundant storage space ensures everything has its place.
Additional Features
Three-car attached garage
Elevator serving all four levels
Peaceful cul-de-sac location in close-in Bethesda
Minutes from downtown Washington, DC
Experience the Tulacro difference—where every detail reflects a commitment to creating not just houses, but homes that elevate your lifestyle for generations to come.
Contact an agent
Home facts
- Year built:2026
- Listing ID #:MDMC2209158
- Added:47 day(s) ago
- Updated:January 11, 2026 at 02:42 PM
Rooms and interior
- Bedrooms:8
- Total bathrooms:10
- Full bathrooms:9
- Half bathrooms:1
- Living area:9,186 sq. ft.
Heating and cooling
- Heating:Central, Natural Gas
Structure and exterior
- Year built:2026
- Building area:9,186 sq. ft.
- Lot area:0.51 Acres
Utilities
- Water:Public
- Sewer:Public Sewer
Finances and disclosures
- Price:$4,500,000
- Price per sq. ft.:$489.88
- Tax amount:$13,329 (2025)
New listings near 6 Kittery Ct
- Coming Soon
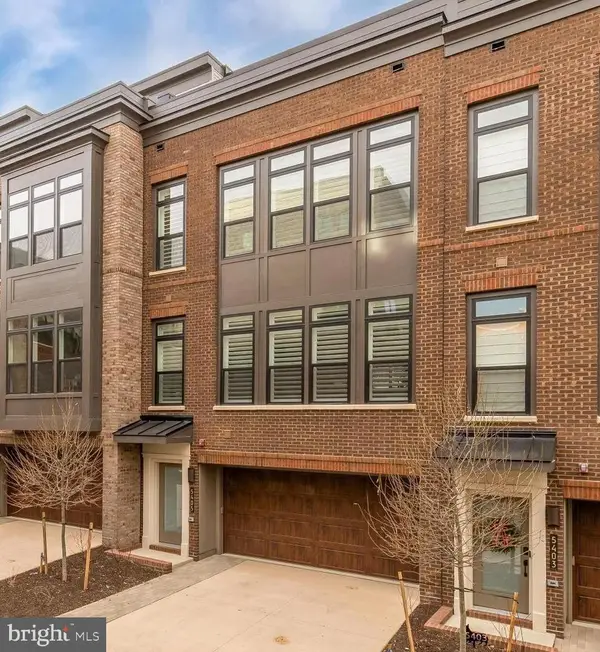 $2,195,000Coming Soon3 beds 5 baths
$2,195,000Coming Soon3 beds 5 baths5405 Goshawk Aly, BETHESDA, MD 20816
MLS# MDMC2213038Listed by: PREMIER PROPERTIES, LLC - Coming Soon
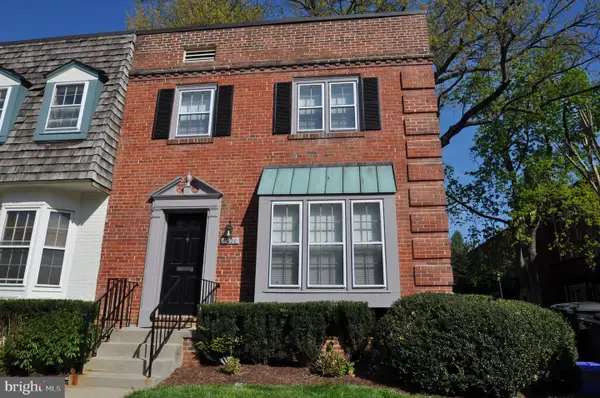 $729,000Coming Soon3 beds 3 baths
$729,000Coming Soon3 beds 3 baths6630 Hillandale Rd #56, CHEVY CHASE, MD 20815
MLS# MDMC2213048Listed by: SAMSON PROPERTIES - Open Sun, 1 to 3pmNew
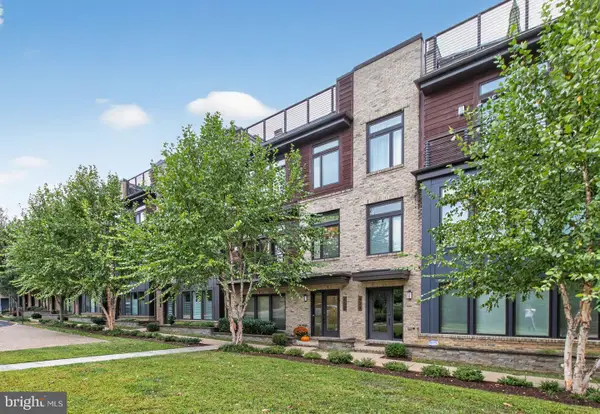 $1,498,000Active4 beds 4 baths3,342 sq. ft.
$1,498,000Active4 beds 4 baths3,342 sq. ft.432 Barlow Pl, BETHESDA, MD 20814
MLS# MDMC2213026Listed by: COMPASS - Open Sun, 11am to 1pmNew
 $1,259,999.99Active4 beds 3 baths2,497 sq. ft.
$1,259,999.99Active4 beds 3 baths2,497 sq. ft.6011 Bradley Blvd, BETHESDA, MD 20817
MLS# MDMC2210888Listed by: KELLER WILLIAMS REALTY - New
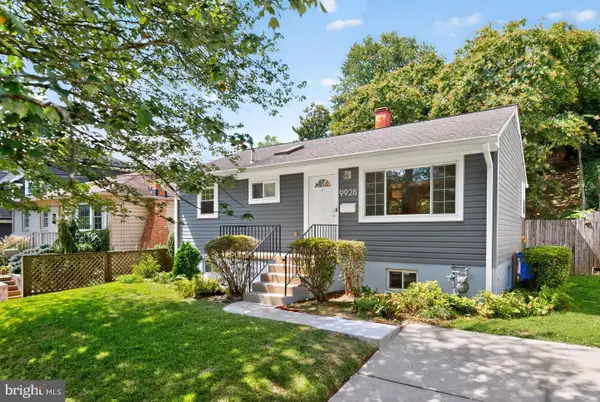 $779,000Active2 beds 2 baths1,475 sq. ft.
$779,000Active2 beds 2 baths1,475 sq. ft.9928 Fleming Ave, BETHESDA, MD 20814
MLS# MDMC2212820Listed by: COMPASS - Coming Soon
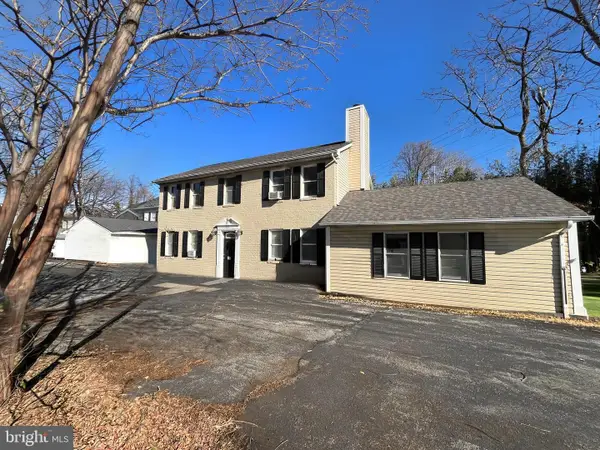 $495,000Coming Soon4 beds 4 baths
$495,000Coming Soon4 beds 4 baths9301 Old Georgetown Rd, BETHESDA, MD 20814
MLS# MDMC2212980Listed by: KELLER WILLIAMS CAPITAL PROPERTIES - Coming Soon
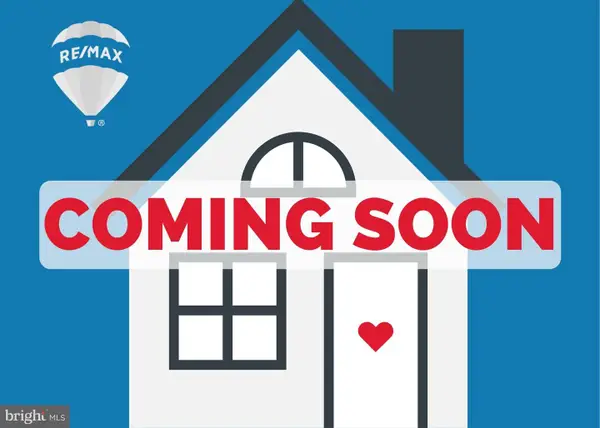 $230,000Coming Soon1 beds 1 baths
$230,000Coming Soon1 beds 1 baths10612 Montrose Ave #102, BETHESDA, MD 20814
MLS# MDMC2213006Listed by: RE/MAX REALTY SERVICES - Open Sun, 12 to 2pmNew
 $739,000Active2 beds 2 baths993 sq. ft.
$739,000Active2 beds 2 baths993 sq. ft.8302 Woodmont Ave #305, BETHESDA, MD 20814
MLS# MDMC2212966Listed by: COMPASS - Coming SoonOpen Sat, 2 to 4pm
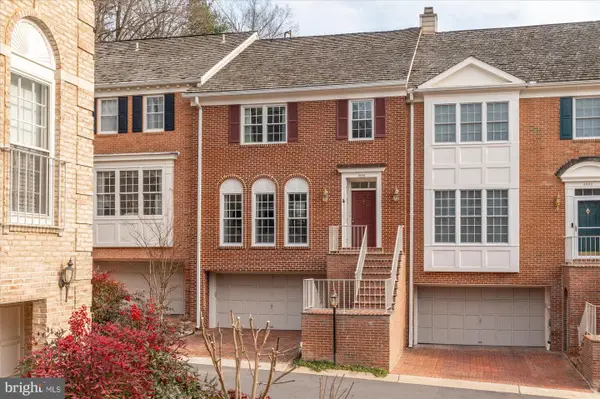 $1,125,000Coming Soon4 beds 4 baths
$1,125,000Coming Soon4 beds 4 baths8005 Quarry Ridge Way, BETHESDA, MD 20817
MLS# MDMC2212152Listed by: LONG & FOSTER REAL ESTATE, INC. - New
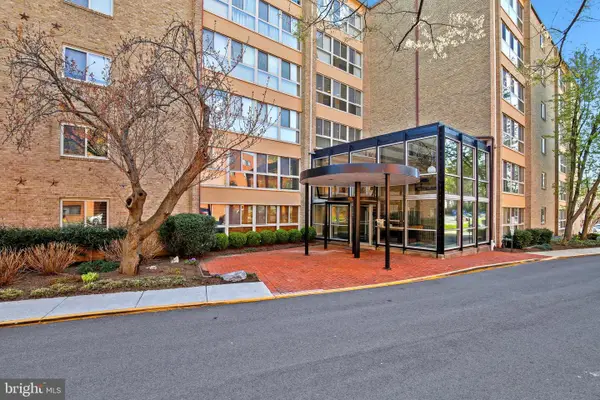 $249,900Active1 beds 1 baths767 sq. ft.
$249,900Active1 beds 1 baths767 sq. ft.4970 Battery Ln #108, BETHESDA, MD 20814
MLS# MDMC2212870Listed by: REDFIN CORP
