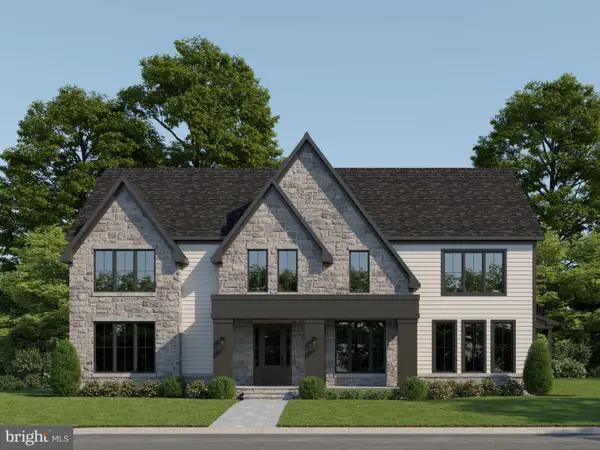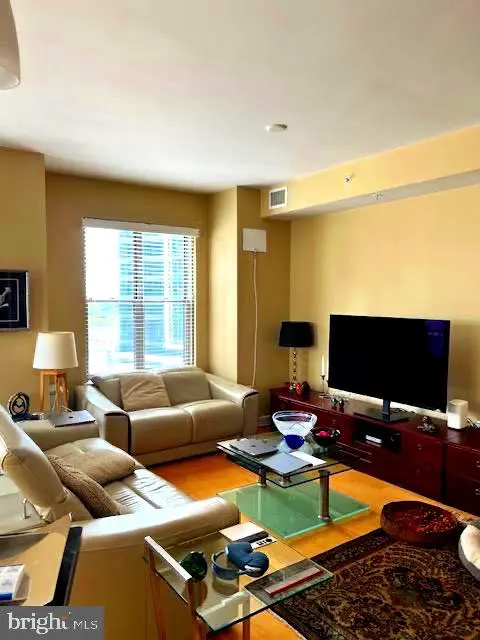6004 Winnebago Rd, Bethesda, MD 20816
Local realty services provided by:Better Homes and Gardens Real Estate Community Realty
6004 Winnebago Rd,Bethesda, MD 20816
$1,749,000
- 6 Beds
- 5 Baths
- 4,300 sq. ft.
- Single family
- Active
Upcoming open houses
- Tue, Oct 0712:00 pm - 01:30 pm
Listed by:kathleen n. slawta
Office:stuart & maury, inc.
MLS#:MDMC2200198
Source:BRIGHTMLS
Price summary
- Price:$1,749,000
- Price per sq. ft.:$406.74
About this home
Meticulously maintained and extensively updated, this spacious 6-bedroom, 4.5 bath home offers approximately 4,300 sq. ft. of beautifully finished space on a large, surprisingly private, professionally landscaped lot in the highly sought after Glen Echo Heights neighborhood of Bethesda. Combining timeless charm with modern flow, the home offers a warm, elegant ambience perfect for today’s lifestyle.<br/><br/>
Main Level Highlights: A welcoming front porch and inviting entry foyer; a bright living room with wood-burning fireplace and a pretty wall of windows overlooking the professionally landscaped rear yard; a newly renovated chef’s kitchen with an adjacent open concept family/dining space featuring a gorgeous second fireplace with custom shiplap surround and mantle; flexible bonus space, ideal as a dining area or den; an expansive Primary Suite opening to a stunning stone patio overlooking the gorgeous rear yard. A second bedroom (or office, nursery, craft room, etc.), coat closet and powder room complete this level.<br/><br/>
Upper Level Highlights: Three (3) additional generous-sized bedrooms, two (2) full baths, and a lovely, light-filled sitting area. Two of the bedrooms on this level offer soaring 9.5 ft. ceilings and abundant natural light. The third bedroom with ensuite bath.<br/><br/>
Lower Level Highlights: 6th bedroom and 4th beautifully renovated full bath, along with a large, stunning family/rec room with a third wood-burning fireplace with a custom surround; a large, bright laundry room with abundant cabinetry and storage; an oversized, tandem garage, perfect for cars or additional storage.<br/><br/>
Exterior Highlights: The grounds are a highlight. The rear yard is fenced and both front and rear yards have been professionally landscaped with extensive and exquisite custom stone patios, walkways, a pergola and lush plantings that create a surprisingly private and serene retreat - ideal for entertaining or simply relaxing.<br/><br/>
Neighborhood: Glen Echo Heights is known for its tall trees, friendly neighbors, community pool, and playground, as well as its proximity to historic Glen Echo Park, the C&O Canal, and extensive hiking and biking trails. The neighborhood hosts seasonal community events, fostering a welcoming and vibrant atmosphere.<br/><br/>
Additional Highlights: replacement windows, hardwood floors, two-zone HVAC, and more. Easy access to the C&O Canal, Glen Echo Park, Sangamore Shopping Center and the new Westbard Square; minutes to downtown Bethesda or Friendship Heights, the new Marriott HDQTRS, NIH-WALTER REED NMMC, and easy, fast access to I-495, I-270, the Clara Barton Pkwy, VA and Wash DC. Optional Mohican Hills Pool membership may be available (fee applies). Award winning schools: WOOD ACRES ES, PYLE MS & WHITMAN HS.
Contact an agent
Home facts
- Year built:1962
- Listing ID #:MDMC2200198
- Added:4 day(s) ago
- Updated:October 07, 2025 at 01:37 PM
Rooms and interior
- Bedrooms:6
- Total bathrooms:5
- Full bathrooms:4
- Half bathrooms:1
- Living area:4,300 sq. ft.
Heating and cooling
- Cooling:Central A/C
- Heating:Central, Natural Gas
Structure and exterior
- Roof:Architectural Shingle, Copper
- Year built:1962
- Building area:4,300 sq. ft.
- Lot area:0.2 Acres
Schools
- High school:WALT WHITMAN
- Middle school:THOMAS W. PYLE
- Elementary school:WOOD ACRES
Utilities
- Water:Public
- Sewer:Public Sewer
Finances and disclosures
- Price:$1,749,000
- Price per sq. ft.:$406.74
- Tax amount:$15,647 (2024)
New listings near 6004 Winnebago Rd
- Coming Soon
 $900,000Coming Soon4 beds 4 baths
$900,000Coming Soon4 beds 4 baths7146 Swansong Way, BETHESDA, MD 20817
MLS# MDMC2200040Listed by: COMPASS - New
 $2,399,000Active5 beds 5 baths4,662 sq. ft.
$2,399,000Active5 beds 5 baths4,662 sq. ft.5519 Northfield Rd, BETHESDA, MD 20817
MLS# MDMC2202966Listed by: BEACON CREST REAL ESTATE LLC - Coming SoonOpen Sun, 1 to 4pm
 $267,500Coming Soon2 beds 1 baths
$267,500Coming Soon2 beds 1 baths10601 Weymouth St #4, BETHESDA, MD 20814
MLS# MDMC2201620Listed by: COLDWELL BANKER REALTY - Open Sun, 1 to 3pmNew
 $1,050,000Active2 beds 3 baths2,020 sq. ft.
$1,050,000Active2 beds 3 baths2,020 sq. ft.4974 Sentinel Dr #13-103, BETHESDA, MD 20816
MLS# MDMC2202956Listed by: LONG & FOSTER REAL ESTATE, INC. - Coming Soon
 $2,519,000Coming Soon7 beds 6 baths
$2,519,000Coming Soon7 beds 6 baths6107 Dunleer Ct, BETHESDA, MD 20817
MLS# MDMC2198552Listed by: SPRING HILL REAL ESTATE, LLC. - Coming Soon
 $2,285,000Coming Soon6 beds 6 baths
$2,285,000Coming Soon6 beds 6 baths5901 Kingswood Rd, BETHESDA, MD 20814
MLS# MDMC2202788Listed by: COMPASS - Coming SoonOpen Sat, 10am to 1pm
 $1,278,000Coming Soon4 beds 4 baths
$1,278,000Coming Soon4 beds 4 baths9409 Linden Ave, BETHESDA, MD 20814
MLS# MDMC2200052Listed by: LONG & FOSTER REAL ESTATE, INC. - New
 $950,000Active3 beds 2 baths1,614 sq. ft.
$950,000Active3 beds 2 baths1,614 sq. ft.6825 Laverock Ct, BETHESDA, MD 20817
MLS# MDMC2202846Listed by: JASON MITCHELL GROUP - New
 $1,090,000Active2 beds 2 baths1,340 sq. ft.
$1,090,000Active2 beds 2 baths1,340 sq. ft.7710 Woodmont Ave Ne #911, BETHESDA, MD 20814
MLS# MDMC2202670Listed by: EXP REALTY, LLC - New
 $999,900Active3 beds 2 baths1,440 sq. ft.
$999,900Active3 beds 2 baths1,440 sq. ft.8501 Rayburn Rd, BETHESDA, MD 20817
MLS# MDMC2197644Listed by: RE/MAX PREMIERE SELECTIONS
