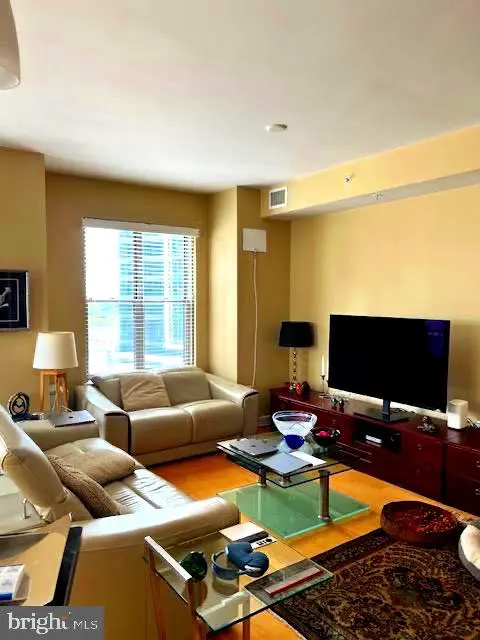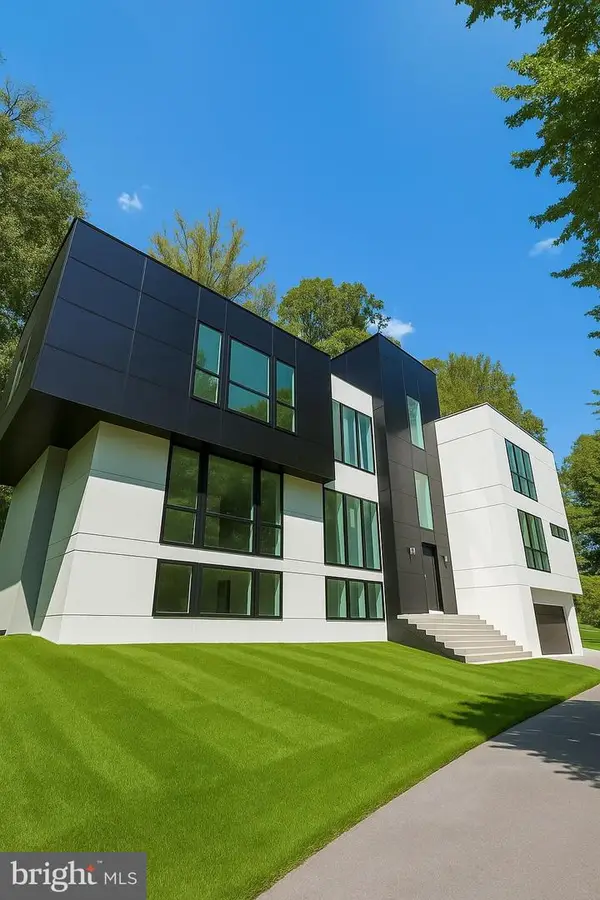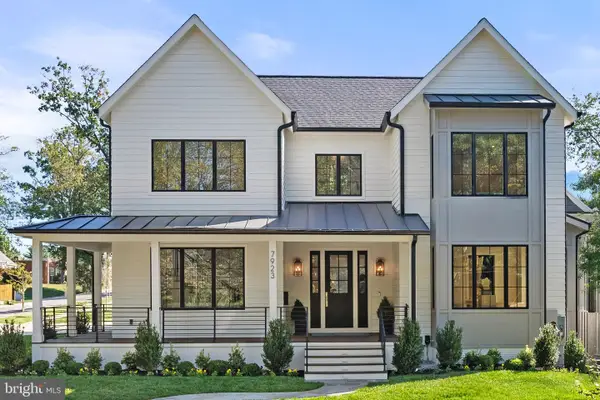6018 Madawaska Rd, Bethesda, MD 20816
Local realty services provided by:Better Homes and Gardens Real Estate Cassidon Realty
6018 Madawaska Rd,Bethesda, MD 20816
$3,450,000
- 6 Beds
- 7 Baths
- 6,706 sq. ft.
- Single family
- Pending
Listed by:marysol bonilla
Office:corcoran mcenearney
MLS#:MDMC2187140
Source:BRIGHTMLS
Price summary
- Price:$3,450,000
- Price per sq. ft.:$514.46
About this home
A Striking Blend of Timeless Design and Modern Sophistication
6018 Madawaska Rd is a meticulously crafted contemporary residence, nestled in the desirable Glen Echo Heights enclave of Bethesda, within the coveted Whitman/Pyle school cluster. Thoughtfully designed to meet the demands of modern living, this exceptional home offers today’s most sought-after conveniences—including an open-concept layout, en-suite baths, generous closets, a private elevator, bedroom-level laundry, and an attached two-car garage.
Far from a typical new build, this stunning home is a showcase of quality, creativity, and craftsmanship. Every inch of the home has been meticulously curated by a seasoned Builder who is also a distinguished local Interior Designer. From the tile to the lighting, each finish and fixture has been hand-selected to create a one-of-a-kind living experience defined by elegance and enduring style.
From the moment you arrive, the home exudes a sense of understated luxury with its refined Stucco and Boral Dutch Cove exterior and a handcrafted White Oak pivot front door that makes a bold and elegant first impression.
Inside, floating white oak stairs, designer light fixtures, and wide-plank white oak hardwood floors set the tone for a home that is as visually stunning as it is functional. Designed for both grand entertaining and comfortable daily living, the main level features soaring ceilings, light-filled formal spaces, and a striking aesthetic grounded in refined materials and architectural harmony.
The main level features a welcoming foyer with herringbone patterned flooring, a gracious sitting room with a slat wood wall accent in red maple, a gourmet kitchen with walk-in pantry, formal dining, a stylish powder room, laundry room, mudroom, and an expansive living room anchored by a sleek gas fireplace. The chef’s kitchen is outfitted with top-of-the-line Thermador appliances—including a microwave drawer insert hood with airflow control, a French door refrigerator—alongside a Porcelanosa tile backsplash, under-cabinet lighting, Calacatta Grigio countertops, a Blanco sink, and custom three toned cabinetry by David Bradley in collaboration with Montgomery Kitchen & Bath. A large mitered-edge Calacatta quartz island crowned by Parisienne-glam pendant lighting completes the space.
Ascend the floating staircase with custom glass panel to the upper level, where you'll find five generously sized bedrooms, each with its own bath, and a versatile lounge area. The show-stopping Owner’s Suite boasts a tray ceiling, custom accent wall, dual walk-in closets, and a spa-inspired bath with tray ceiling, bespoke wallpaper, Porcelanosa tile, freestanding tub, curbless stand up shower with frameless glass door, bidet toilet, mid-century modern dual vanity by James Martin, and dedicated laundry for added convenience.
The fully finished lower level offers an expansive recreation space with Luxury Vinyl Plank flooring, a second gas fireplace flanked by custom built-ins, striking designer wallpaper, a wine cellar, wet bar, and beverage station—perfect for entertaining or unwinding. This level also features a sixth bedroom and sixth full bath ideal for guests, an au pair or the in-laws.
An expansive accordion door on the main level opens to a private, level backyard retreat—complete with a patio and built-in natural gas grill—ideal for seamless indoor-outdoor living. Access to the rear grounds is available from the lower level for added convenience.
Additional highlights include a custom elevator servicing all three levels—ideal for multigenerational living—custom architectural windows, 25-year architectural asphalt shingles, and dual-zone HVAC for year-round comfort.
Contact an agent
Home facts
- Year built:2025
- Listing ID #:MDMC2187140
- Added:105 day(s) ago
- Updated:October 05, 2025 at 07:35 AM
Rooms and interior
- Bedrooms:6
- Total bathrooms:7
- Full bathrooms:6
- Half bathrooms:1
- Living area:6,706 sq. ft.
Heating and cooling
- Cooling:Central A/C, Multi Units, Programmable Thermostat, Zoned
- Heating:Central, Natural Gas, Programmable Thermostat, Zoned
Structure and exterior
- Roof:Architectural Shingle
- Year built:2025
- Building area:6,706 sq. ft.
- Lot area:0.23 Acres
Utilities
- Water:Public
- Sewer:Public Sewer
Finances and disclosures
- Price:$3,450,000
- Price per sq. ft.:$514.46
- Tax amount:$9,432 (2024)
New listings near 6018 Madawaska Rd
- Coming Soon
 $950,000Coming Soon3 beds 2 baths
$950,000Coming Soon3 beds 2 baths6825 Laverock Ct, BETHESDA, MD 20817
MLS# MDMC2202846Listed by: JASON MITCHELL GROUP  $3,200,000Pending5 beds 5 baths6,400 sq. ft.
$3,200,000Pending5 beds 5 baths6,400 sq. ft.5907 Aberdeen Rd, BETHESDA, MD 20817
MLS# MDMC2202808Listed by: TTR SOTHEBY'S INTERNATIONAL REALTY- New
 $1,090,000Active2 beds 2 baths1,340 sq. ft.
$1,090,000Active2 beds 2 baths1,340 sq. ft.7710 Woodmont Ave Ne #911, BETHESDA, MD 20814
MLS# MDMC2202670Listed by: EXP REALTY, LLC - New
 $999,900Active3 beds 2 baths1,440 sq. ft.
$999,900Active3 beds 2 baths1,440 sq. ft.8501 Rayburn Rd, BETHESDA, MD 20817
MLS# MDMC2197644Listed by: RE/MAX PREMIERE SELECTIONS - New
 $975,000Active0 Acres
$975,000Active0 Acres4840-4842 Western Ave, BETHESDA, MD 20816
MLS# MDMC2202742Listed by: AMR COMMERCIAL, LLC - Open Sun, 12 to 2pmNew
 $2,125,000Active5 beds 5 baths6,462 sq. ft.
$2,125,000Active5 beds 5 baths6,462 sq. ft.6723 Landon Ln, BETHESDA, MD 20817
MLS# MDMC2199198Listed by: COMPASS - Open Sun, 2 to 4pmNew
 $2,840,000Active5 beds 6 baths4,546 sq. ft.
$2,840,000Active5 beds 6 baths4,546 sq. ft.6017 Shady Oak Ln, BETHESDA, MD 20817
MLS# MDMC2193896Listed by: COMPASS - Open Sun, 2 to 4pmNew
 $625,000Active2 beds 2 baths977 sq. ft.
$625,000Active2 beds 2 baths977 sq. ft.7111 Woodmont Ave #402, BETHESDA, MD 20815
MLS# MDMC2197190Listed by: COMPASS - Coming Soon
 $3,200,000Coming Soon6 beds 8 baths
$3,200,000Coming Soon6 beds 8 baths7502 Nevis Rd, BETHESDA, MD 20817
MLS# MDMC2202190Listed by: LONG & FOSTER REAL ESTATE, INC. - Open Sun, 1 to 3pmNew
 $2,895,000Active6 beds 7 baths5,595 sq. ft.
$2,895,000Active6 beds 7 baths5,595 sq. ft.7923 Chelton Rd, BETHESDA, MD 20814
MLS# MDMC2202134Listed by: TTR SOTHEBY'S INTERNATIONAL REALTY
