6023 Walhonding Rd, BETHESDA, MD 20816
Local realty services provided by:Better Homes and Gardens Real Estate Capital Area
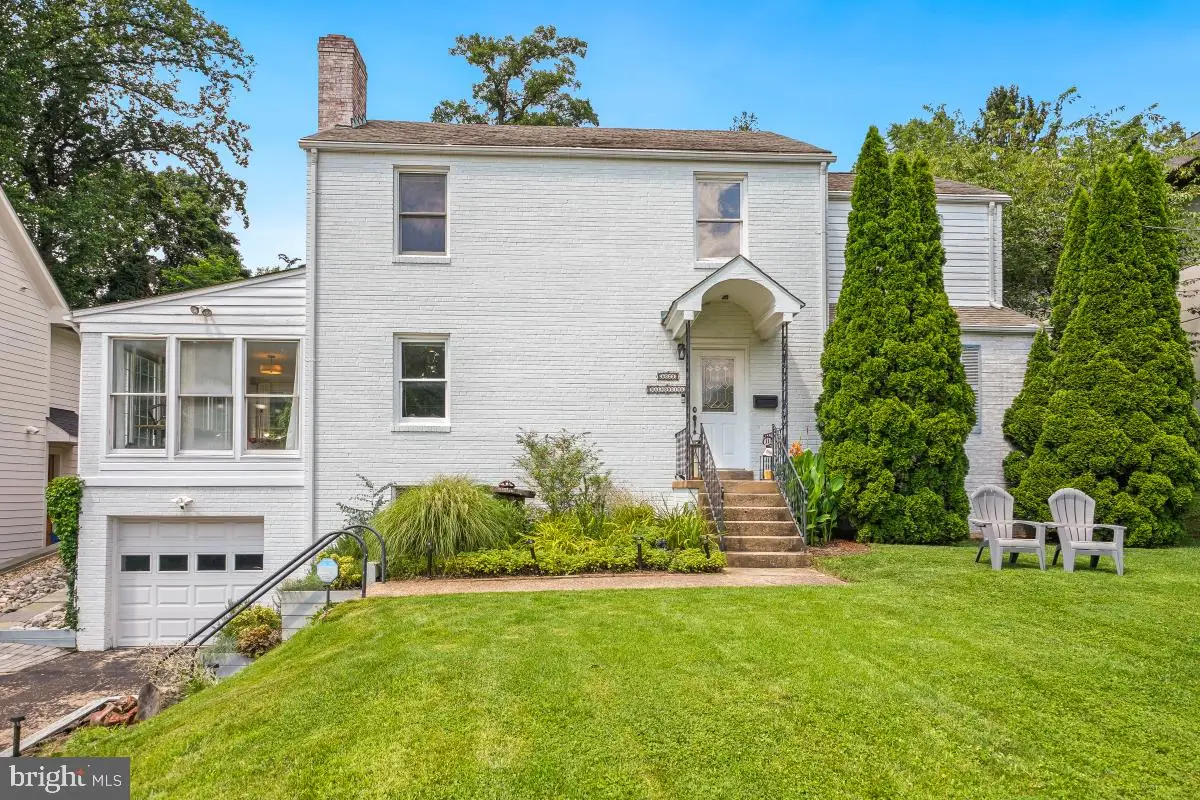


Listed by:carolina herrera
Office:ttr sotheby's international realty
MLS#:MDMC2187116
Source:BRIGHTMLS
Price summary
- Price:$1,499,000
- Price per sq. ft.:$485.43
About this home
Nestled in the prestigious Glen Echo Heights neighborhood, this lovely and elegant residence offers a perfect blend of suburban tranquility and urban convenience. With easy access to downtown Bethesda and Washington D.C., this location combines the best of both worlds.
Boasting 5 bedrooms and 3.5 bathrooms, this gracious home provides an excellent floor plan tailored for comfortable family living and entertaining. The main floor is bathed in natural light, features a spacious dining and living area, as well as a generously sized study or playroom.
The heart of the home lies in the kitchen, which opens to a sizable, sunlit family room, creating an inviting space for gatherings. Step outside to a beautiful patio and large garden, perfect for enjoying the outdoors in every season.
Upstairs, the second floor hosts the main bedroom complete with a walk-in closet and a spacious bathroom, along with three additional bedrooms and another full bathroom.
The lower level adds to the allure of this home with a great recreation room featuring ceramic flooring and a pool table, an additional bedroom with a full bathroom, and a large laundry room with ample storage space.
Convenience is key with an indoor car garage and a driveway that can accommodate multiple vehicles. Outdoors, the tiered landscaped backyard offers serene vistas and a private area for "al fresco" dining and barbecues, all set on an impressive .25-acre lot enveloped in greenery
Contact an agent
Home facts
- Year built:1948
- Listing Id #:MDMC2187116
- Added:54 day(s) ago
- Updated:August 21, 2025 at 01:42 PM
Rooms and interior
- Bedrooms:5
- Total bathrooms:4
- Full bathrooms:3
- Half bathrooms:1
- Living area:3,088 sq. ft.
Heating and cooling
- Cooling:Ceiling Fan(s), Central A/C
- Heating:Central, Electric, Forced Air
Structure and exterior
- Year built:1948
- Building area:3,088 sq. ft.
- Lot area:0.28 Acres
Schools
- High school:WALT WHITMAN
- Middle school:THOMAS W. PYLE
- Elementary school:WOOD ACRES
Utilities
- Water:Public
- Sewer:Public Sewer
Finances and disclosures
- Price:$1,499,000
- Price per sq. ft.:$485.43
- Tax amount:$12,812 (2024)
New listings near 6023 Walhonding Rd
- Open Sun, 1 to 3:30pmNew
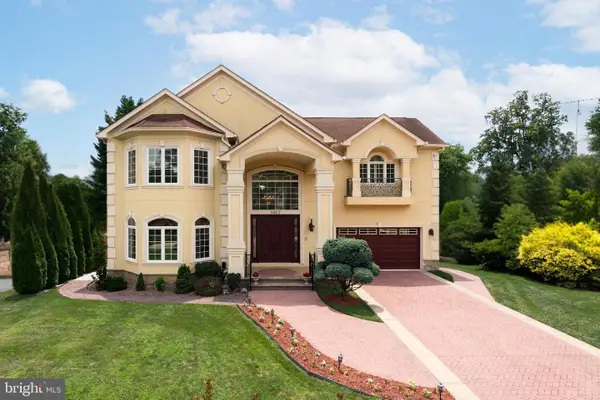 $3,189,000Active5 beds 8 baths11,880 sq. ft.
$3,189,000Active5 beds 8 baths11,880 sq. ft.5812 Lone Oak Dr, BETHESDA, MD 20814
MLS# MDMC2195796Listed by: TTR SOTHEBY'S INTERNATIONAL REALTY - Open Sat, 12 to 3pmNew
 $399,000Active2 beds 2 baths1,306 sq. ft.
$399,000Active2 beds 2 baths1,306 sq. ft.10667 Montrose Ave #101, BETHESDA, MD 20814
MLS# MDMC2196278Listed by: NAZARIAN REALTY - Open Sun, 11am to 1pmNew
 $1,499,999Active3 beds 4 baths5,400 sq. ft.
$1,499,999Active3 beds 4 baths5,400 sq. ft.8501 River Rock Ter, BETHESDA, MD 20817
MLS# MDMC2196254Listed by: REAL BROKER, LLC - Open Sat, 2 to 4pmNew
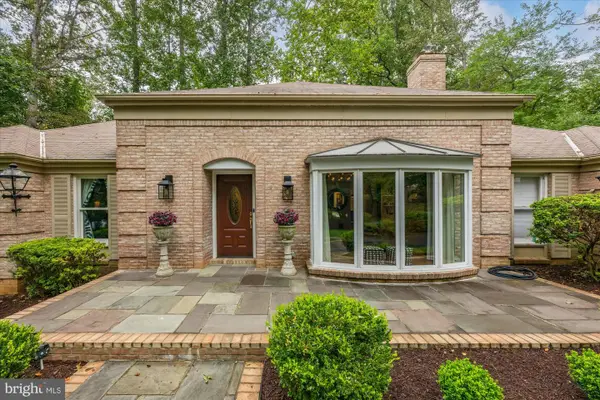 $1,650,000Active4 beds 5 baths3,366 sq. ft.
$1,650,000Active4 beds 5 baths3,366 sq. ft.9225 Aldershot Dr, BETHESDA, MD 20817
MLS# MDMC2193002Listed by: WASHINGTON FINE PROPERTIES, LLC - New
 $1,100,000Active4 beds 4 baths6,274 sq. ft.
$1,100,000Active4 beds 4 baths6,274 sq. ft.6002 Onondaga Rd, BETHESDA, MD 20816
MLS# MDMC2195392Listed by: LONG & FOSTER REAL ESTATE, INC. - Open Sun, 1 to 3pmNew
 $1,400,000Active4 beds 3 baths3,375 sq. ft.
$1,400,000Active4 beds 3 baths3,375 sq. ft.7603 Honesty Way, BETHESDA, MD 20817
MLS# MDMC2195890Listed by: TTR SOTHEBY'S INTERNATIONAL REALTY - Coming Soon
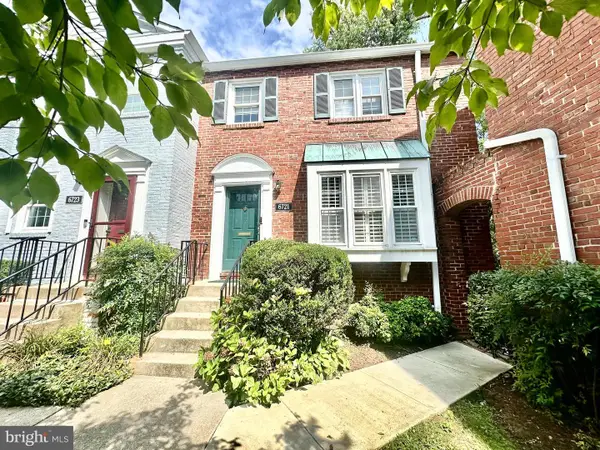 $925,000Coming Soon2 beds 4 baths
$925,000Coming Soon2 beds 4 baths6721 Kenwood Forest Ln #45, CHEVY CHASE, MD 20815
MLS# MDMC2196048Listed by: KELLER WILLIAMS CAPITAL PROPERTIES - Open Sat, 12 to 3pmNew
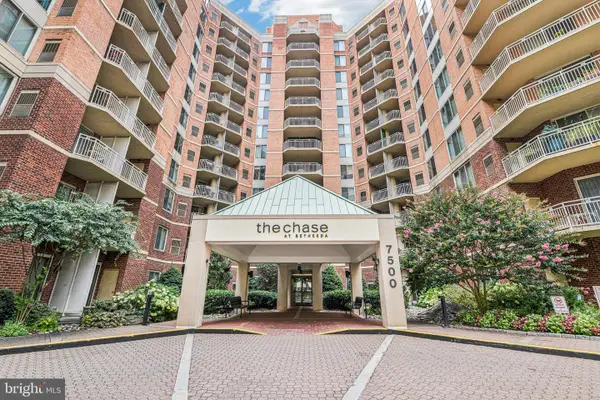 $430,000Active1 beds 1 baths724 sq. ft.
$430,000Active1 beds 1 baths724 sq. ft.7500 Woodmont Ave #s412, BETHESDA, MD 20814
MLS# MDMC2194898Listed by: KELLER WILLIAMS PREFERRED PROPERTIES 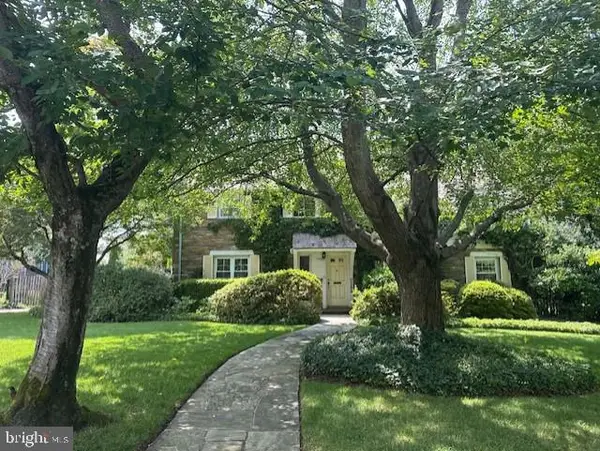 $2,425,000Pending5 beds 4 baths3,114 sq. ft.
$2,425,000Pending5 beds 4 baths3,114 sq. ft.5208 Dorset Ave, CHEVY CHASE, MD 20815
MLS# MDMC2195714Listed by: WASHINGTON FINE PROPERTIES, LLC- Coming Soon
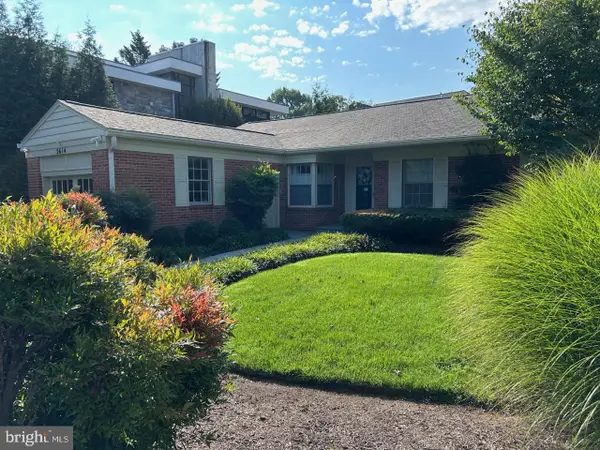 $1,200,000Coming Soon3 beds 3 baths
$1,200,000Coming Soon3 beds 3 baths5614 Wilson Ln, BETHESDA, MD 20814
MLS# MDMC2195708Listed by: LONG & FOSTER REAL ESTATE, INC.
