6025 Avon Dr, Bethesda, MD 20814
Local realty services provided by:Better Homes and Gardens Real Estate Community Realty
Listed by: vj derbarghamian
Office: compass
MLS#:MDMC2166158
Source:BRIGHTMLS
Price summary
- Price:$2,549,000
- Price per sq. ft.:$453.08
About this home
Luxury Meets Innovation: A Home Like No Other in Wildwood Manor. Welcome to an unparalleled luxury home, a masterfully crafted new construction built by Delevano Design Build offering 6,000 square feet of sophisticated living space with an elevator. This 7 bedroom, 6.5 bath residence embodies elegance at every turn, boasting custom finishes, cutting-edge technology, and an attention to detail that sets it apart. As you step inside, a sun-drenched open floor plan welcomes you with soaring ceilings, exquisite millwork, and wide-plank hardwood flooring. The grand foyer leads into a main level designed for both intimate gatherings and large-scale entertaining. At the heart of the home, the chef’s kitchen is a vision of culinary excellence, where a striking marble island and countertops set the tone. Every detail has been meticulously curated, from the custom cabinetry to the professional-grade Subzero and Wolf appliances. A butler’s pantry and walk-in pantry provide additional prep space, a wine fridge, and custom storage. Adjacent to the kitchen, the family room offers a seamless blend of style and comfort. A sleek gas fireplace, set against a custom stone accent wall, creates an inviting focal point. Floor-to-ceiling glass doors lead to a spacious Trex deck, perfect for entertaining. Beyond the kitchen and family room, the living and dining areas exude warmth and sophistication, enhanced by custom lighting, coffered ceilings, and walls of windows that frame the beautifully manicured grounds. A statement powder room near the living spaces adds a touch of luxury, featuring a brass wall-controlled faucet that gracefully pours into a mother-of-pearl sink, creating a moment of artistry in everyday living. Upstairs, the second floor is a sanctuary of comfort, with 4 ensuite bedrooms, each designed with finely finished bathrooms, custom walk-in closets, and abundant natural light. The primary suite is a showpiece of luxury, boasting a marble-clad bathroom with dual vanities, and a large dressing room with bespoke built-ins provides both function and indulgence. Descending to the lower level, the home continues to impress with a fully finished space offering endless possibilities. Two additional bedrooms and a full bath provide private accommodations, while a versatile office or gym caters to both work and wellness. The expansive recreation area, with potential for a bar, opens to a covered veranda and lush greenspace, creating an effortless indoor-outdoor flow. Enhancing both accessibility and convenience, an Inclinator passenger elevator provides seamless access to all three levels, ensuring ease of movement for every stage of life. Whether transporting luggage or simply enjoying the effortless flow between floors, this feature adds unmatched comfort and sophistication. State-of-the-art home automation enhances every aspect of this residence, ensuring that luxury meets modern convenience. A 3 zone Carrier Infinity Series HVAC system provides personalized climate control, while a comprehensive security system with video surveillance delivers peace of mind. A Generac whole-house generator ensures uninterrupted comfort in any circumstance. Even the garage has been designed with innovation in mind. A subterranean car lift allows for discreet, secure storage, offering the ability to park 2 cars on the entry level while lowering a third vehicle below grade. This rare and remarkable feature is perfect for car enthusiasts or those who appreciate smart, sophisticated storage solutions. Wildwood Manor is a vibrant, close-knit community with annual events and more. Enjoy summers at the newly renovated Wildwood Manor Pool, a hub for social gatherings, swim team events, and relaxing summer days. The location couldn’t be more convenient, just steps away from Wildwood Shopping Center, and easy access to I-495, I-270, Grosvenor Metro Station, and more. Schedule your private tour today and experience this masterpiece for yourself.
Contact an agent
Home facts
- Year built:2021
- Listing ID #:MDMC2166158
- Added:363 day(s) ago
- Updated:February 11, 2026 at 02:38 PM
Rooms and interior
- Bedrooms:7
- Total bathrooms:7
- Full bathrooms:6
- Half bathrooms:1
- Living area:5,626 sq. ft.
Heating and cooling
- Cooling:Central A/C
- Heating:Central, Natural Gas
Structure and exterior
- Roof:Architectural Shingle
- Year built:2021
- Building area:5,626 sq. ft.
- Lot area:0.22 Acres
Schools
- Middle school:NORTH BETHESDA
- Elementary school:ASHBURTON
Utilities
- Water:Public
- Sewer:Public Sewer
Finances and disclosures
- Price:$2,549,000
- Price per sq. ft.:$453.08
- Tax amount:$22,525 (2024)
New listings near 6025 Avon Dr
- New
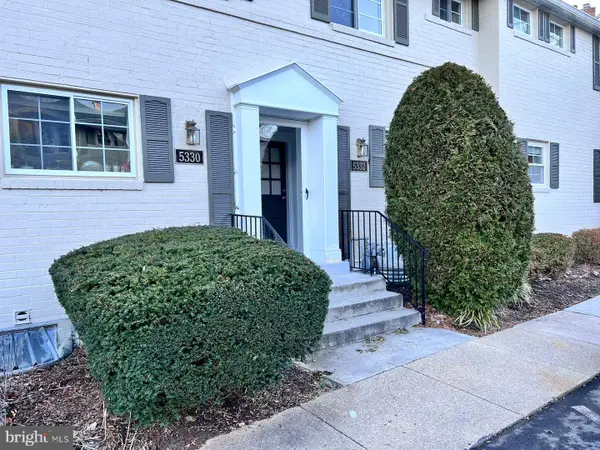 $499,990Active2 beds 2 baths1,152 sq. ft.
$499,990Active2 beds 2 baths1,152 sq. ft.5332 Pooks Hill Rd #304, BETHESDA, MD 20814
MLS# MDMC2216466Listed by: COMPASS - New
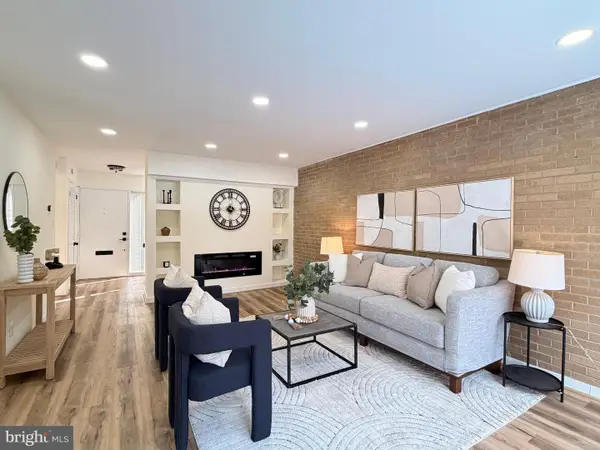 $775,000Active3 beds 4 baths1,648 sq. ft.
$775,000Active3 beds 4 baths1,648 sq. ft.5236 Pooks Hill Rd #d-23, BETHESDA, MD 20814
MLS# MDMC2216528Listed by: COTTAGE STREET REALTY LLC - New
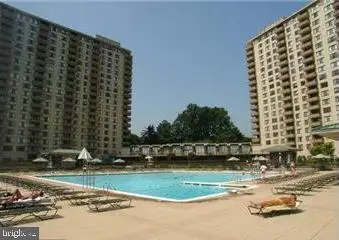 $150,000Active1 beds 1 baths630 sq. ft.
$150,000Active1 beds 1 baths630 sq. ft.5225 Pooks Hill Rd #803 N, BETHESDA, MD 20814
MLS# MDMC2216674Listed by: RLAH @PROPERTIES 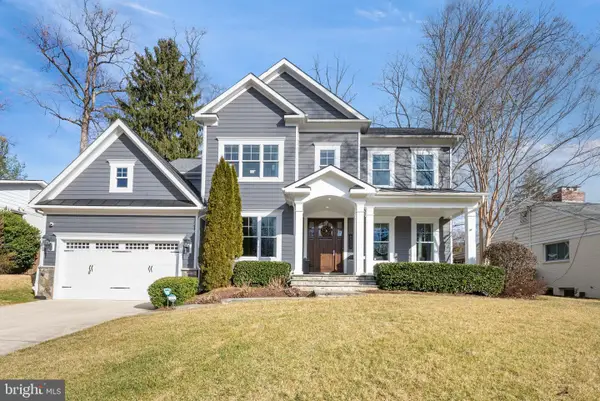 $2,850,000Pending5 beds 7 baths6,214 sq. ft.
$2,850,000Pending5 beds 7 baths6,214 sq. ft.6813 Millwood Rd, BETHESDA, MD 20817
MLS# MDMC2213718Listed by: SERHANT- Coming Soon
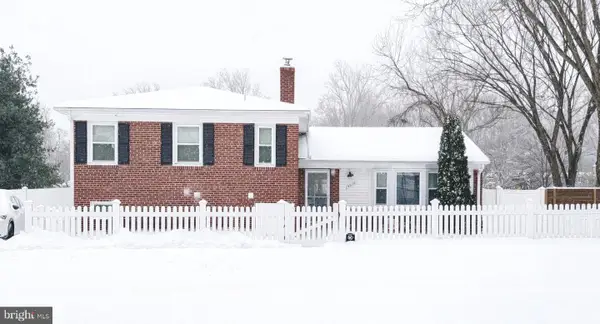 $1,200,000Coming Soon3 beds 3 baths
$1,200,000Coming Soon3 beds 3 baths5020 Alta Vista Rd, BETHESDA, MD 20814
MLS# MDMC2215366Listed by: LONG & FOSTER REAL ESTATE, INC. - New
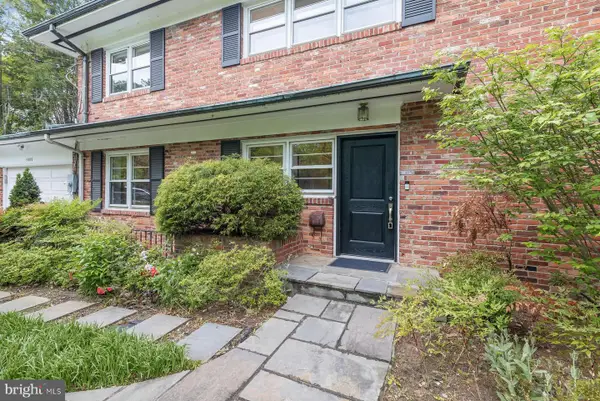 $1,699,000Active5 beds 4 baths3,896 sq. ft.
$1,699,000Active5 beds 4 baths3,896 sq. ft.5000 Westpath Ter, BETHESDA, MD 20816
MLS# MDMC2215512Listed by: LONG & FOSTER REAL ESTATE, INC. - Coming Soon
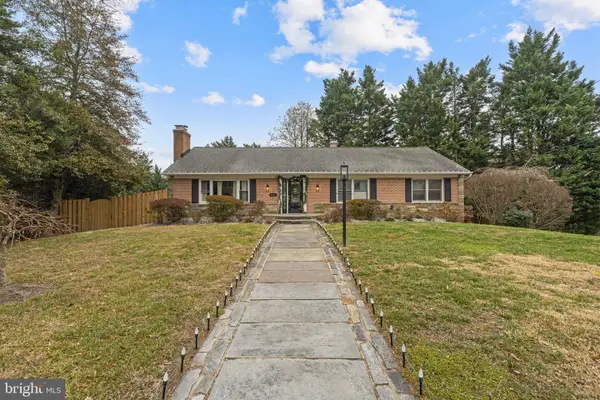 $1,750,000Coming Soon5 beds 4 baths
$1,750,000Coming Soon5 beds 4 baths5001 Overlea Ct, BETHESDA, MD 20816
MLS# MDMC2216324Listed by: SERHANT - Open Fri, 4 to 6pmNew
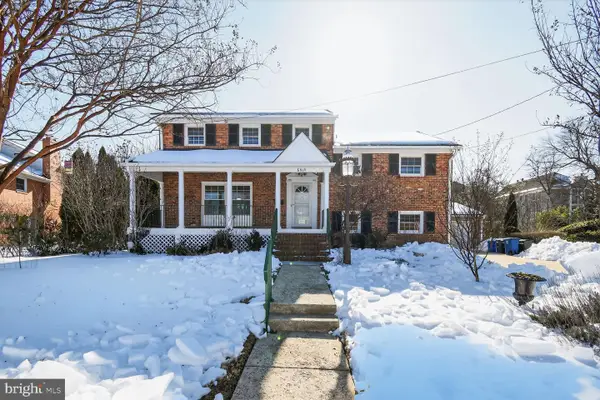 $1,150,000Active5 beds 4 baths3,116 sq. ft.
$1,150,000Active5 beds 4 baths3,116 sq. ft.6514 Winnepeg Rd, BETHESDA, MD 20817
MLS# MDMC2214002Listed by: COMPASS - New
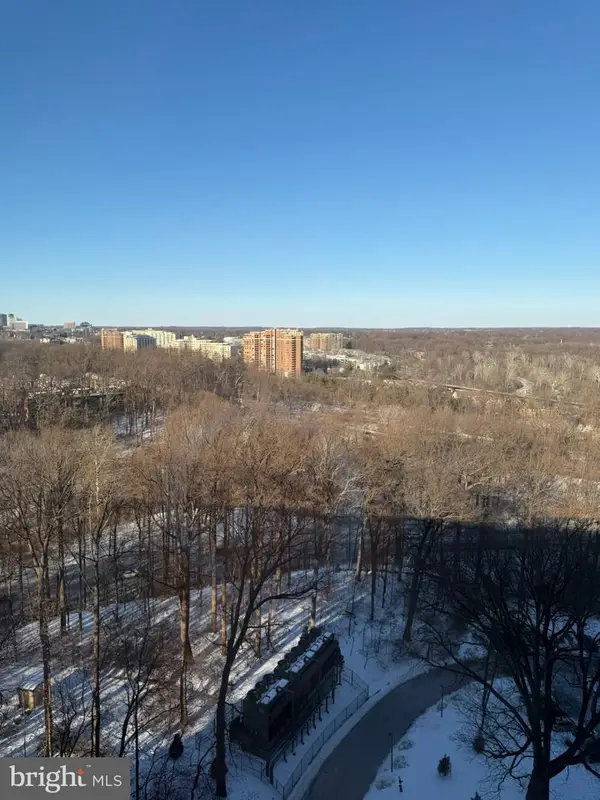 $350,000Active2 beds 2 baths1,330 sq. ft.
$350,000Active2 beds 2 baths1,330 sq. ft.5225 Pooks Hill Rd #1804n, BETHESDA, MD 20814
MLS# MDMC2216056Listed by: CREATIONS REALTY & CONSTRUCTION, LLC - New
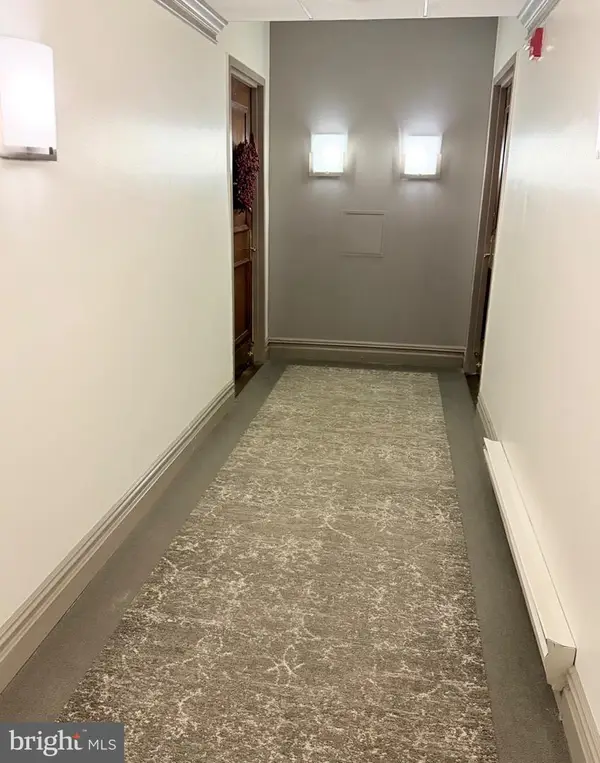 $250,000Active2 beds 1 baths1,448 sq. ft.
$250,000Active2 beds 1 baths1,448 sq. ft.5225 Pooks Hill Rd #c29n, BETHESDA, MD 20814
MLS# MDMC2216064Listed by: CREATIONS REALTY & CONSTRUCTION, LLC

