6208 Wiscasset Rd, BETHESDA, MD 20816
Local realty services provided by:Better Homes and Gardens Real Estate Capital Area
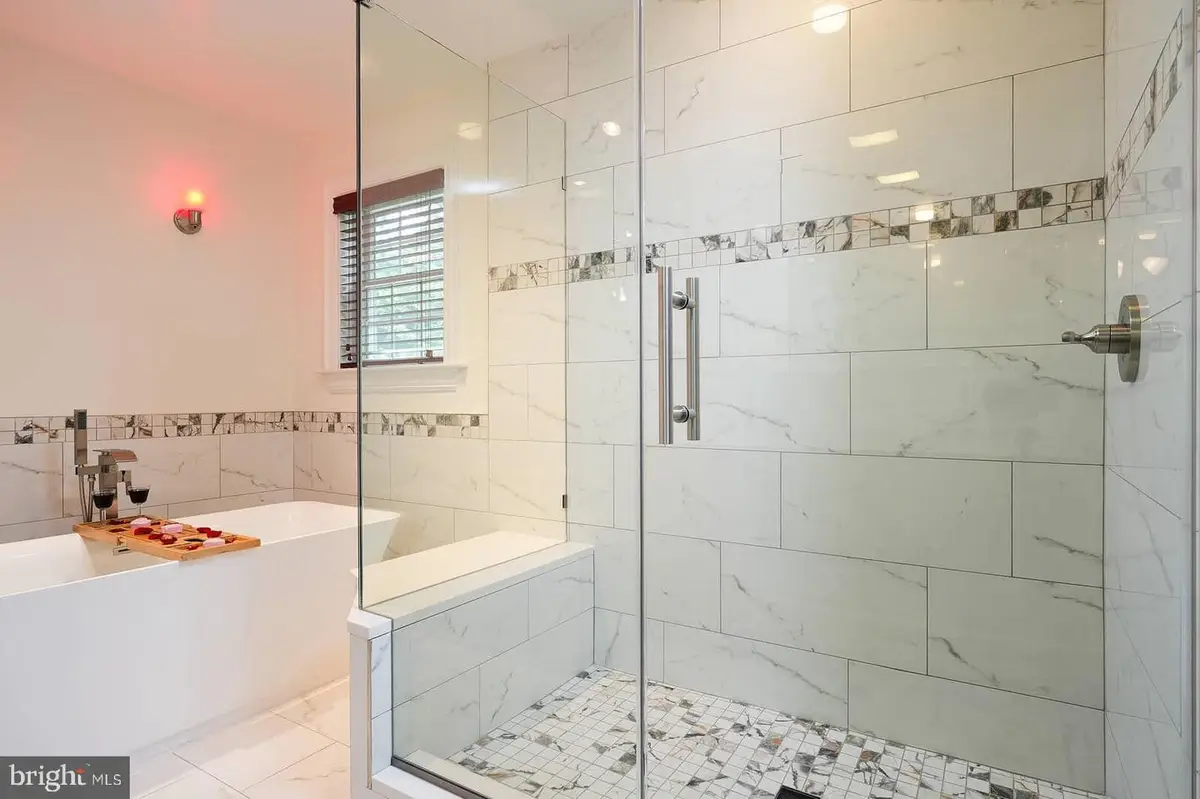
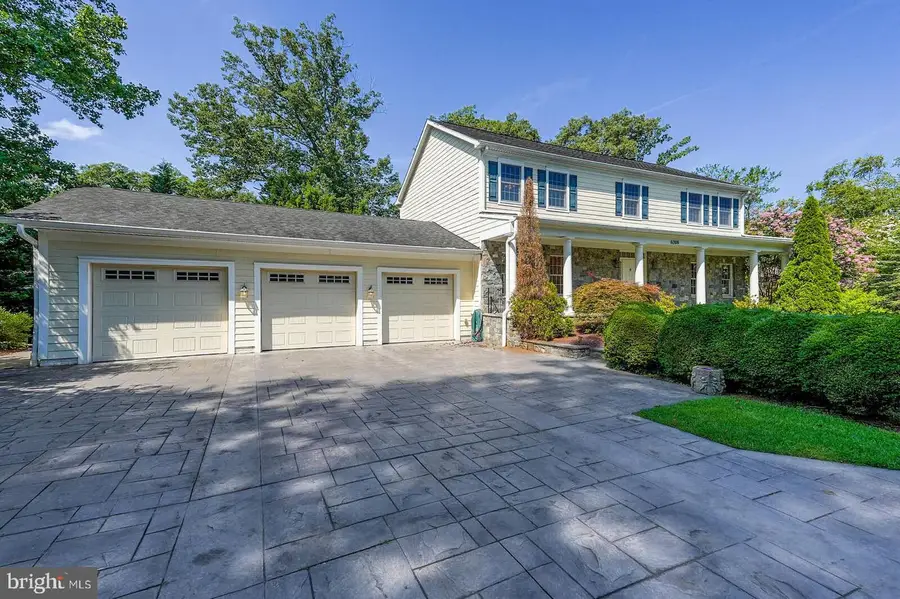
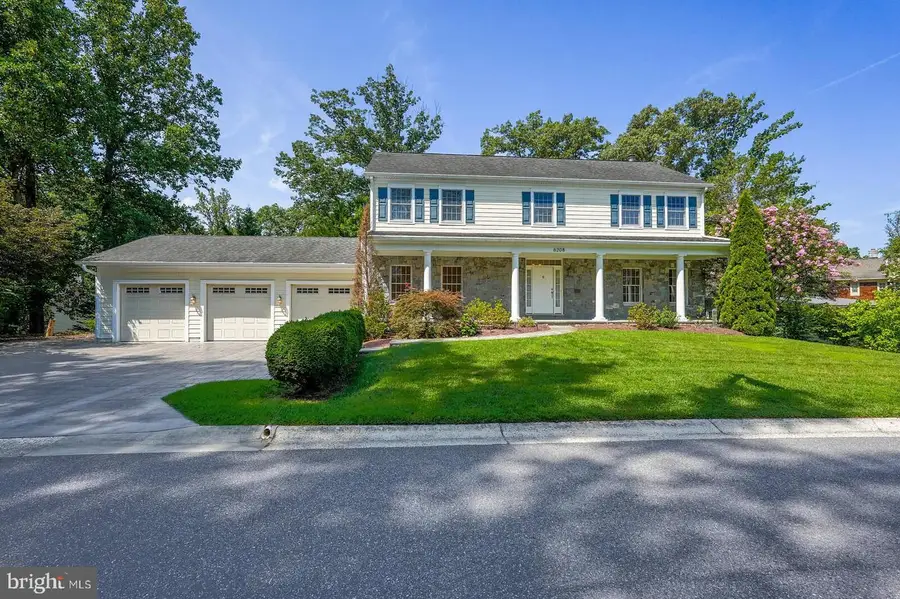
6208 Wiscasset Rd,BETHESDA, MD 20816
$1,499,990
- 5 Beds
- 4 Baths
- 3,562 sq. ft.
- Single family
- Active
Upcoming open houses
- Sun, Aug 2401:30 pm - 03:00 pm
Listed by:mark fitzpatrick
Office:rlah @properties
MLS#:MDMC2184816
Source:BRIGHTMLS
Price summary
- Price:$1,499,990
- Price per sq. ft.:$421.11
About this home
Exceptional opportunity to own in one of Bethesda’s most coveted neighborhoods - Glen Echo Heights.
Built in just 2009, yet the owner will be delivering a lot of NEW... You'll get a brand NEW Owner's Suite Bathroom with walk-in shower and soaking tub, brand NEW countertops, sink, faucet, and disposal in the kitchen, brand NEW hardwood floors throughout the entire main level and upstairs, a brand NEW main level bathroom, and an updated second bathroom on the upper level. And you'll love the space in the massive 3-car garage entered off the stamped concrete driveway. Enjoy your private and peaceful backyard oasis that’s low maintenance - featuring an enclosed deck off the main level with a retractable awning and a clear roof covered hot tub.
Glen Echo Heights is a peaceful, tree-filled neighborhood known for its natural beauty and strong community spirit, offering the perfect balance of country feel yet just a few minutes to both the Potomac River and trails and downtown Bethesda and Chevy Chase. The area features top-rated schools -- including Walt Whitman High School.
Schedule your private showing today and discover why Glen Echo Heights residents consistently praise this as “a charming place to live” with exceptional “natural beauty and strong sense of community.”
Contact an agent
Home facts
- Year built:2009
- Listing Id #:MDMC2184816
- Added:71 day(s) ago
- Updated:August 22, 2025 at 02:56 PM
Rooms and interior
- Bedrooms:5
- Total bathrooms:4
- Full bathrooms:3
- Half bathrooms:1
- Living area:3,562 sq. ft.
Heating and cooling
- Cooling:Central A/C
- Heating:Electric, Zoned
Structure and exterior
- Roof:Asphalt
- Year built:2009
- Building area:3,562 sq. ft.
- Lot area:0.24 Acres
Schools
- High school:WALT WHITMAN
- Middle school:THOMAS W. PYLE
- Elementary school:WOOD ACRES
Utilities
- Water:Public
- Sewer:Public Sewer
Finances and disclosures
- Price:$1,499,990
- Price per sq. ft.:$421.11
- Tax amount:$16,547 (2024)
New listings near 6208 Wiscasset Rd
- Open Sat, 12 to 2pmNew
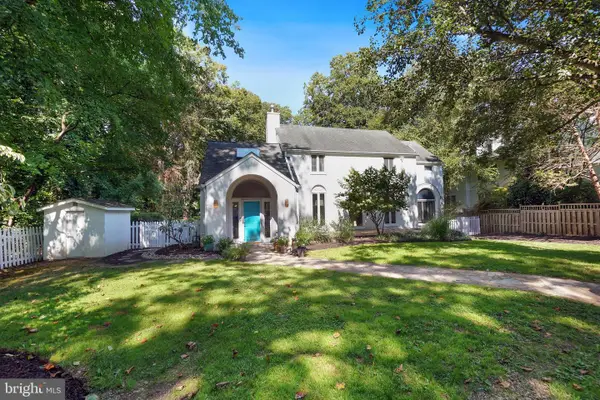 $1,749,999Active4 beds 5 baths3,877 sq. ft.
$1,749,999Active4 beds 5 baths3,877 sq. ft.7105 Wilson Ln, BETHESDA, MD 20817
MLS# MDMC2196384Listed by: COMPASS - Coming Soon
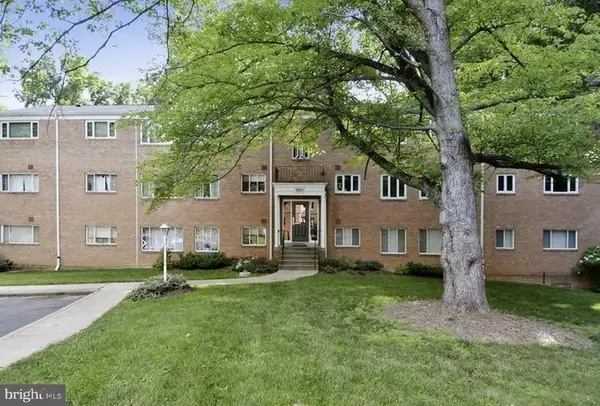 $375,000Coming Soon3 beds 1 baths
$375,000Coming Soon3 beds 1 baths10423 Montrose Ave #103, BETHESDA, MD 20814
MLS# MDMC2196318Listed by: LONG & FOSTER REAL ESTATE, INC. - New
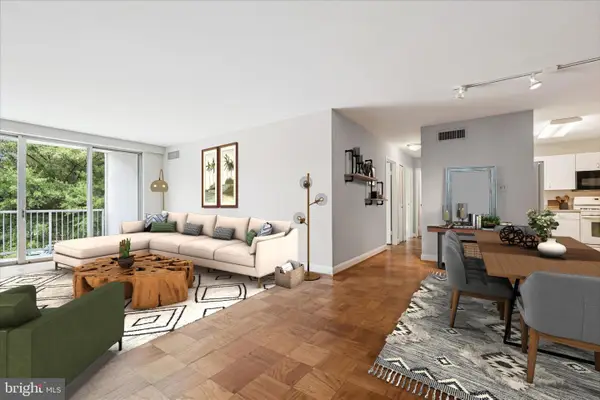 $280,000Active2 beds 1 baths1,069 sq. ft.
$280,000Active2 beds 1 baths1,069 sq. ft.4977 Battery Ln #1-311, BETHESDA, MD 20814
MLS# MDMC2194370Listed by: LONG & FOSTER REAL ESTATE, INC. - Open Sun, 1 to 3pmNew
 $3,189,000Active5 beds 7 baths6,510 sq. ft.
$3,189,000Active5 beds 7 baths6,510 sq. ft.6921 Granby St, BETHESDA, MD 20817
MLS# MDMC2196344Listed by: COMPASS - New
 $725,000Active2 beds 2 baths1,175 sq. ft.
$725,000Active2 beds 2 baths1,175 sq. ft.7500 Woodmont Ave #s706, BETHESDA, MD 20814
MLS# MDMC2195278Listed by: LONG & FOSTER REAL ESTATE, INC. - Open Sun, 1 to 3:30pmNew
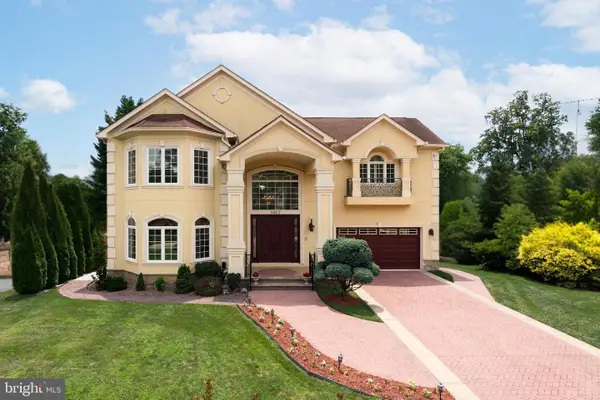 $3,189,000Active5 beds 8 baths11,880 sq. ft.
$3,189,000Active5 beds 8 baths11,880 sq. ft.5812 Lone Oak Dr, BETHESDA, MD 20814
MLS# MDMC2195796Listed by: TTR SOTHEBY'S INTERNATIONAL REALTY - Open Sat, 12 to 3pmNew
 $399,000Active2 beds 2 baths1,306 sq. ft.
$399,000Active2 beds 2 baths1,306 sq. ft.10667 Montrose Ave #101, BETHESDA, MD 20814
MLS# MDMC2196278Listed by: NAZARIAN REALTY - Open Sun, 11am to 1pmNew
 $1,499,999Active4 beds 4 baths5,400 sq. ft.
$1,499,999Active4 beds 4 baths5,400 sq. ft.8501 River Rock Ter, BETHESDA, MD 20817
MLS# MDMC2196254Listed by: REAL BROKER, LLC - Open Sat, 2 to 4pmNew
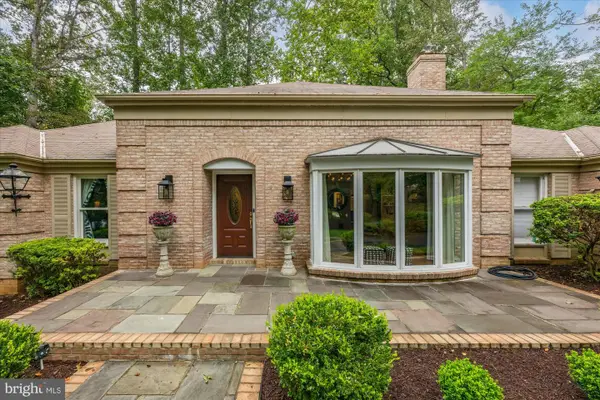 $1,650,000Active4 beds 5 baths3,366 sq. ft.
$1,650,000Active4 beds 5 baths3,366 sq. ft.9225 Aldershot Dr, BETHESDA, MD 20817
MLS# MDMC2193002Listed by: WASHINGTON FINE PROPERTIES, LLC - New
 $1,100,000Active4 beds 4 baths6,274 sq. ft.
$1,100,000Active4 beds 4 baths6,274 sq. ft.6002 Onondaga Rd, BETHESDA, MD 20816
MLS# MDMC2195392Listed by: LONG & FOSTER REAL ESTATE, INC.
