6322 Walhonding Rd, BETHESDA, MD 20816
Local realty services provided by:Better Homes and Gardens Real Estate Reserve
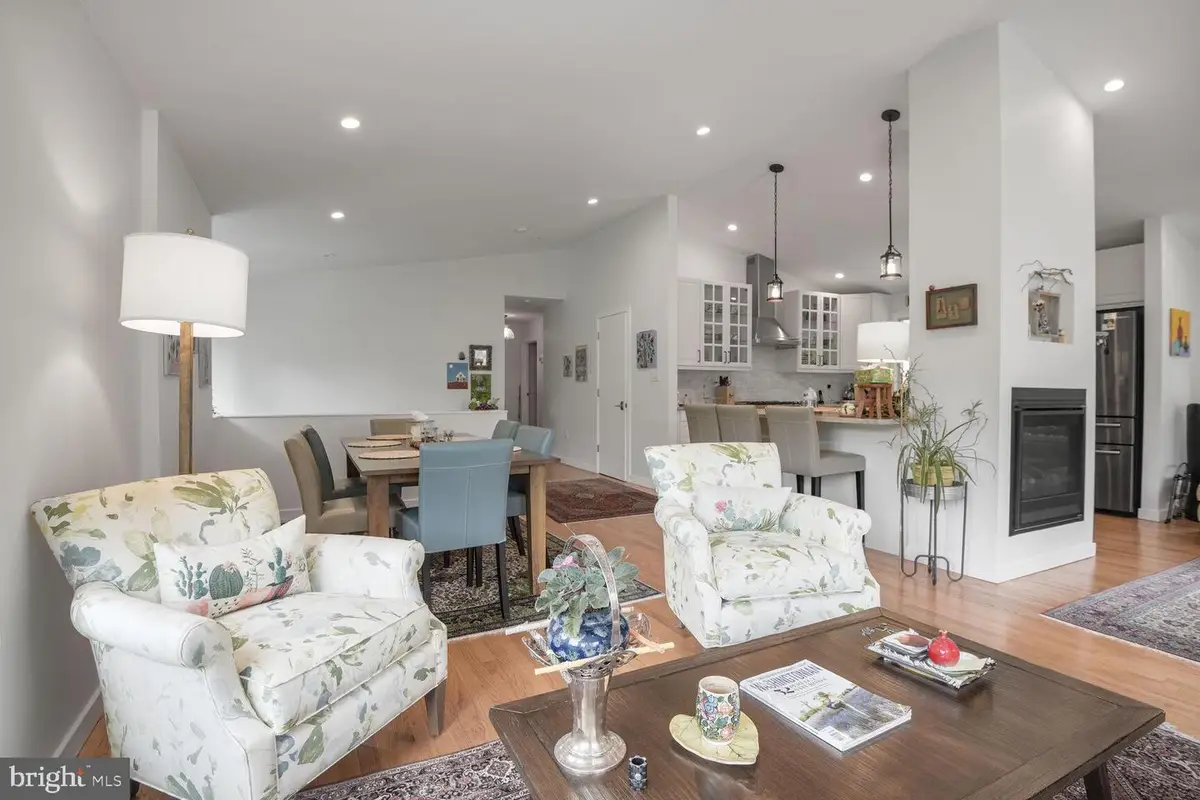
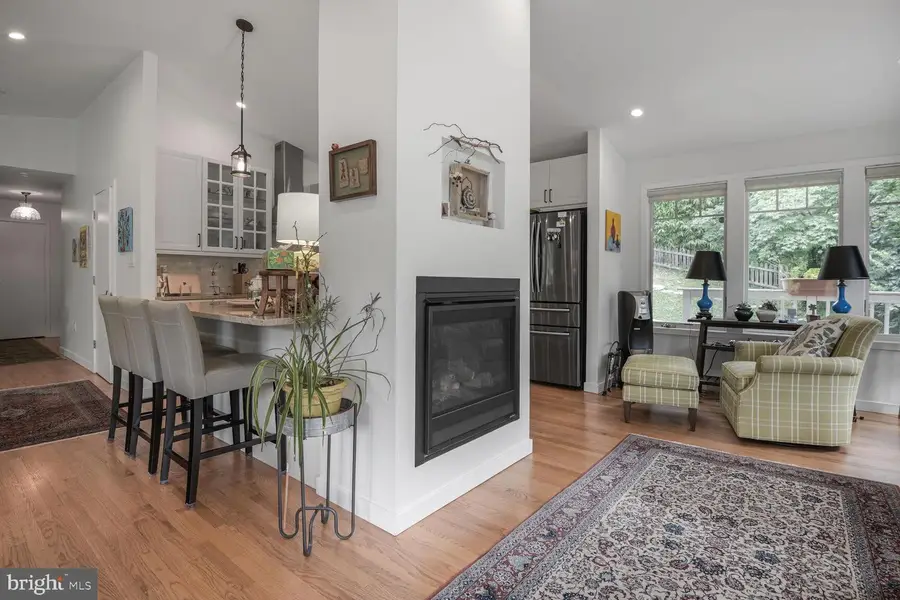
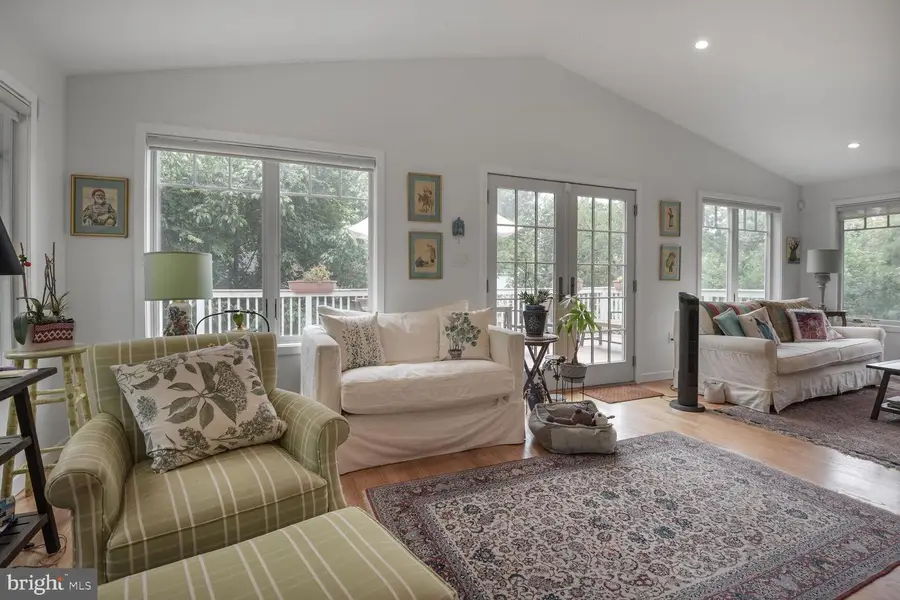
6322 Walhonding Rd,BETHESDA, MD 20816
$1,345,000
- 4 Beds
- 4 Baths
- 2,688 sq. ft.
- Single family
- Pending
Listed by:hamid samiy
Office:long & foster real estate, inc.
MLS#:MDMC2181778
Source:BRIGHTMLS
Price summary
- Price:$1,345,000
- Price per sq. ft.:$500.37
About this home
Nestled in the serene Glen Echo Heights, this contemporary brick and wood siding home offers a perfect blend of comfort and style. With 2,688 square feet of thoughtfully designed living space, this residence features four spacious bedrooms and three full bathrooms & one half bath ensuring ample room for relaxation and privacy. The kitchen is equipped with modern appliances, including a cooktop, dishwasher, and refrigerator, making meal preparation a delight. Beautiful wood floors throughout add warmth and character, while built-ins provide both functionality and charm. The fully finished basement, complete with outside and side entrances, offers endless possibilities—whether it’s a recreation room, home office, or guest suite. Enjoy the ambiance of two fireplaces, perfect for cozy evenings spent indoors. Sit on a generous 0.33-acre lot that backs to lush trees, this home provides a peaceful retreat from the hustle and bustle. The attached two-car garage adds convenience, while the surrounding nature invites outdoor exploration and relaxation. This property is not just a house; it’s a place to create lasting memories. Experience the perfect blend of modern living and natural beauty in this inviting home.
Seller is a licensed Realtor - you know this property has been expertly maintained!
Contact an agent
Home facts
- Year built:1960
- Listing Id #:MDMC2181778
- Added:43 day(s) ago
- Updated:August 21, 2025 at 07:26 AM
Rooms and interior
- Bedrooms:4
- Total bathrooms:4
- Full bathrooms:3
- Half bathrooms:1
- Living area:2,688 sq. ft.
Heating and cooling
- Cooling:Central A/C
- Heating:Forced Air, Natural Gas
Structure and exterior
- Roof:Composite
- Year built:1960
- Building area:2,688 sq. ft.
- Lot area:0.33 Acres
Schools
- High school:WALT WHITMAN
- Middle school:THOMAS W. PYLE
- Elementary school:WOOD ACRES
Utilities
- Water:Public
- Sewer:Public Sewer
Finances and disclosures
- Price:$1,345,000
- Price per sq. ft.:$500.37
- Tax amount:$13,535 (2024)
New listings near 6322 Walhonding Rd
- Open Sun, 1 to 3:30pmNew
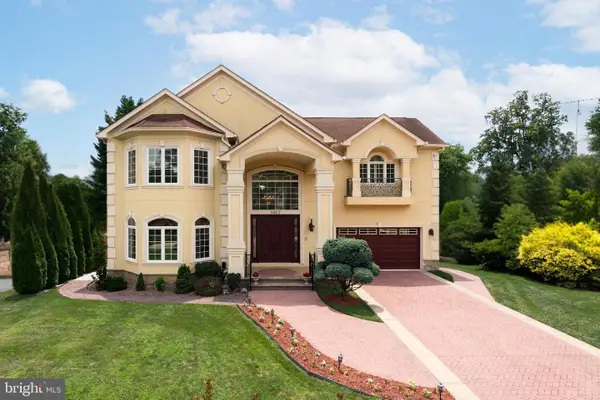 $3,189,000Active5 beds 8 baths11,880 sq. ft.
$3,189,000Active5 beds 8 baths11,880 sq. ft.5812 Lone Oak Dr, BETHESDA, MD 20814
MLS# MDMC2195796Listed by: TTR SOTHEBY'S INTERNATIONAL REALTY - Open Sat, 12 to 3pmNew
 $399,000Active2 beds 2 baths1,306 sq. ft.
$399,000Active2 beds 2 baths1,306 sq. ft.10667 Montrose Ave #101, BETHESDA, MD 20814
MLS# MDMC2196278Listed by: NAZARIAN REALTY - Open Sun, 11am to 1pmNew
 $1,499,999Active3 beds 4 baths5,400 sq. ft.
$1,499,999Active3 beds 4 baths5,400 sq. ft.8501 River Rock Ter, BETHESDA, MD 20817
MLS# MDMC2196254Listed by: REAL BROKER, LLC - Open Sat, 2 to 4pmNew
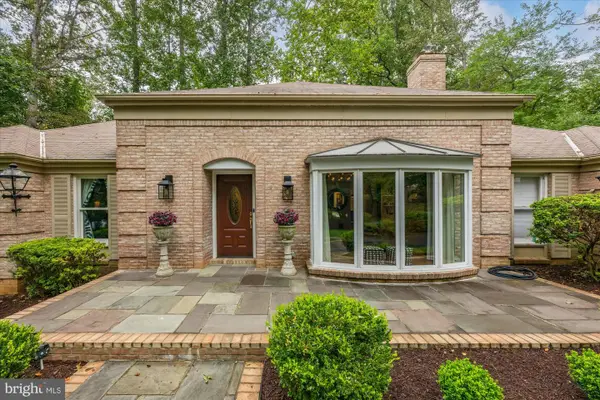 $1,650,000Active4 beds 5 baths3,366 sq. ft.
$1,650,000Active4 beds 5 baths3,366 sq. ft.9225 Aldershot Dr, BETHESDA, MD 20817
MLS# MDMC2193002Listed by: WASHINGTON FINE PROPERTIES, LLC - New
 $1,100,000Active4 beds 4 baths6,274 sq. ft.
$1,100,000Active4 beds 4 baths6,274 sq. ft.6002 Onondaga Rd, BETHESDA, MD 20816
MLS# MDMC2195392Listed by: LONG & FOSTER REAL ESTATE, INC. - Open Sun, 1 to 3pmNew
 $1,400,000Active4 beds 3 baths3,375 sq. ft.
$1,400,000Active4 beds 3 baths3,375 sq. ft.7603 Honesty Way, BETHESDA, MD 20817
MLS# MDMC2195890Listed by: TTR SOTHEBY'S INTERNATIONAL REALTY - Coming Soon
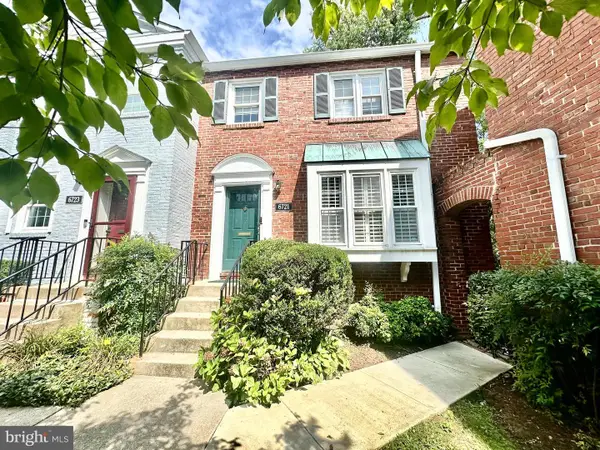 $925,000Coming Soon2 beds 4 baths
$925,000Coming Soon2 beds 4 baths6721 Kenwood Forest Ln #45, CHEVY CHASE, MD 20815
MLS# MDMC2196048Listed by: KELLER WILLIAMS CAPITAL PROPERTIES - Open Sat, 12 to 3pmNew
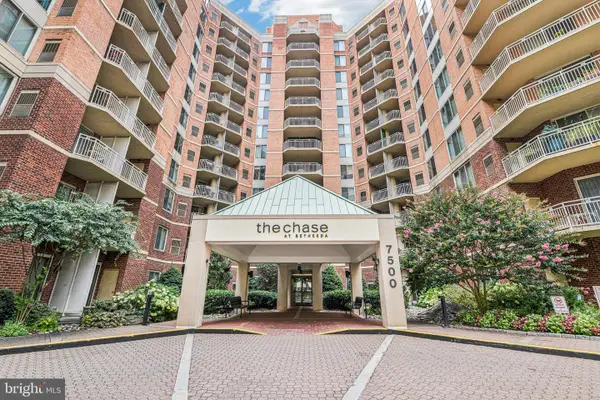 $430,000Active1 beds 1 baths724 sq. ft.
$430,000Active1 beds 1 baths724 sq. ft.7500 Woodmont Ave #s412, BETHESDA, MD 20814
MLS# MDMC2194898Listed by: KELLER WILLIAMS PREFERRED PROPERTIES 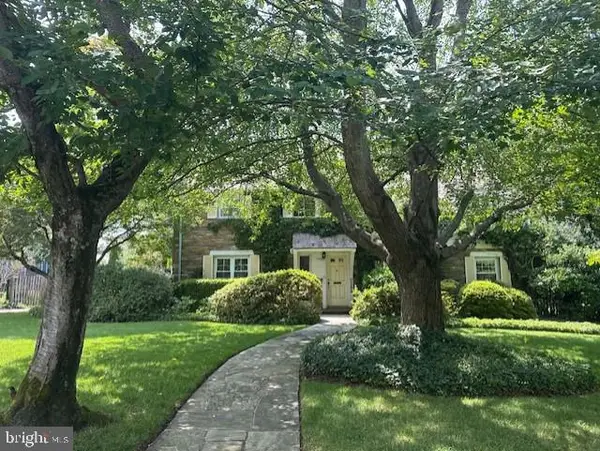 $2,425,000Pending5 beds 4 baths3,114 sq. ft.
$2,425,000Pending5 beds 4 baths3,114 sq. ft.5208 Dorset Ave, CHEVY CHASE, MD 20815
MLS# MDMC2195714Listed by: WASHINGTON FINE PROPERTIES, LLC- Coming Soon
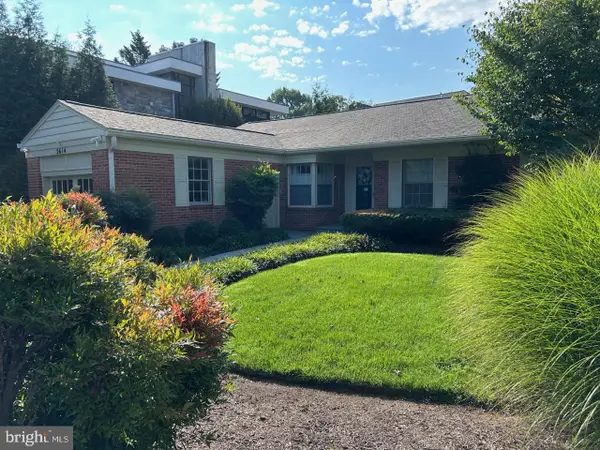 $1,200,000Coming Soon3 beds 3 baths
$1,200,000Coming Soon3 beds 3 baths5614 Wilson Ln, BETHESDA, MD 20814
MLS# MDMC2195708Listed by: LONG & FOSTER REAL ESTATE, INC.
