6412 Wilson Ln, Bethesda, MD 20817
Local realty services provided by:Better Homes and Gardens Real Estate Cassidon Realty
Listed by: nancy s. itteilag
Office: washington fine properties, llc.
MLS#:MDMC2199446
Source:BRIGHTMLS
Price summary
- Price:$1,100,000
- Price per sq. ft.:$494.38
About this home
Open this Sunday, November 2nd, 2:00 - 4:00 p.m.! Welcome to this beautifully renovated 3 bedroom, 3 bath light filled split level home in the sought after Bethesda 20817 neighborhood. Conveniently recessed back from Wilson Lane on a separate access road and sited on a very large flat lot just over 9,000 square feet providing plenty of room for outdoor recreation and play.
Bright and sunny, with a well designed floorplan, this split level offers warm and inviting spaces for everyday living and entertaining. Enter into the large foyer to find a spacious living room, separate dining room,
renovated and sun filled kitchen with stainless steel appliances, breakfast room, family room and full bath,
all leading to the one car garage. Easy access from the garage to the family room and kitchen for unloading groceries or packages. On the second level one will find a primary bedroom with primary bath, two additional bedrooms and hall bath. Continuing to the lower level of the home, one will find a large recreation room, game room, storage room, and separate laundry and utility room.
This home thoughtfully offers a one car garage and additional long driveway providing space for three cars.
Minutes to downtown Bethesda and the Bethesda metro and just minutes to River Road, Bradley Boulevard ,
and Wilson Lane providing easy access to all the convenient commuting avenues, as well as eascy access to public transportation.
Contact an agent
Home facts
- Year built:1962
- Listing ID #:MDMC2199446
- Added:51 day(s) ago
- Updated:December 13, 2025 at 08:43 AM
Rooms and interior
- Bedrooms:3
- Total bathrooms:3
- Full bathrooms:3
- Living area:2,225 sq. ft.
Heating and cooling
- Cooling:Central A/C
- Heating:Forced Air, Natural Gas
Structure and exterior
- Roof:Composite
- Year built:1962
- Building area:2,225 sq. ft.
- Lot area:0.21 Acres
Schools
- High school:WALT WHITMAN
Utilities
- Water:Public
- Sewer:Public Sewer
Finances and disclosures
- Price:$1,100,000
- Price per sq. ft.:$494.38
- Tax amount:$10,598 (2024)
New listings near 6412 Wilson Ln
- Open Sun, 1 to 3pmNew
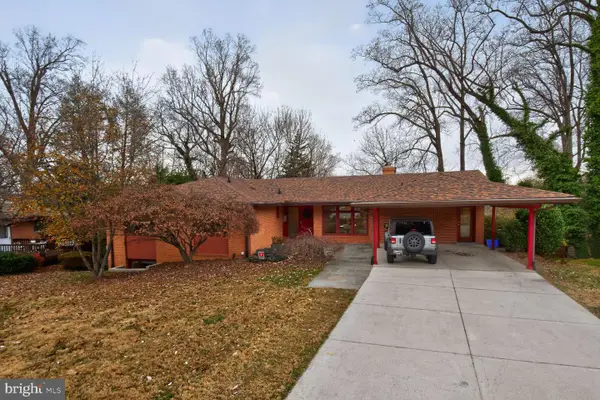 $1,700,000Active5 beds 3 baths3,584 sq. ft.
$1,700,000Active5 beds 3 baths3,584 sq. ft.6104 Robinwood Rd, BETHESDA, MD 20817
MLS# MDMC2208010Listed by: COMPASS - Open Sun, 1:30 to 3:30pmNew
 $1,199,000Active4 beds 4 baths2,870 sq. ft.
$1,199,000Active4 beds 4 baths2,870 sq. ft.6001 Marquette Ter, BETHESDA, MD 20817
MLS# MDMC2209530Listed by: WEICHERT, REALTORS - Coming Soon
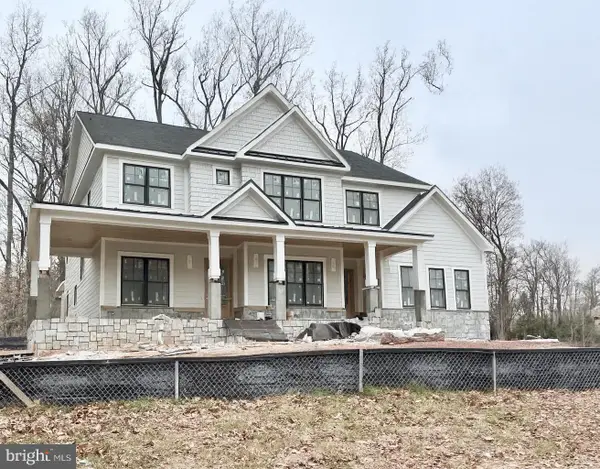 $2,895,000Coming Soon7 beds 7 baths
$2,895,000Coming Soon7 beds 7 baths6521 Marywood Rd, BETHESDA, MD 20817
MLS# MDMC2210598Listed by: RLAH @PROPERTIES - Open Sun, 1 to 3pmNew
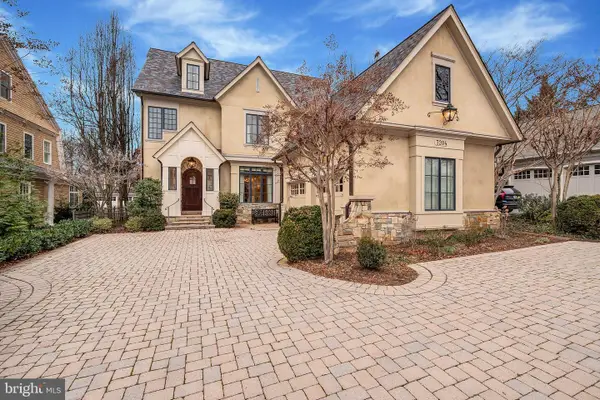 $4,250,000Active4 beds 6 baths6,334 sq. ft.
$4,250,000Active4 beds 6 baths6,334 sq. ft.7204 Fairfax Rd, BETHESDA, MD 20814
MLS# MDMC2210710Listed by: COMPASS  $2,224,316Active6 beds 7 baths5,575 sq. ft.
$2,224,316Active6 beds 7 baths5,575 sq. ft.7200 Andrus Rd, BETHESDA, MD 20817
MLS# MDMC2185772Listed by: COMPASS- New
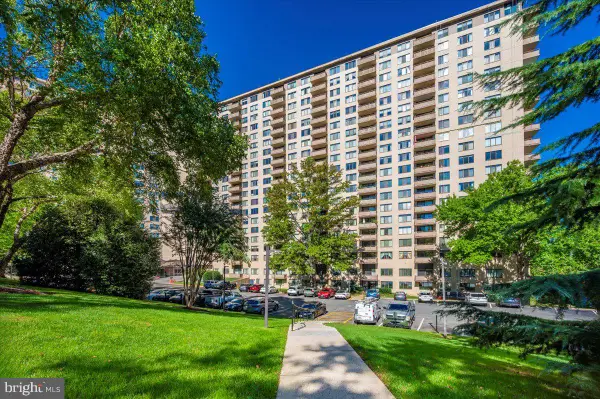 $145,000Active1 beds 1 baths630 sq. ft.
$145,000Active1 beds 1 baths630 sq. ft.5225 Pooks Hill Rd #505s, BETHESDA, MD 20814
MLS# MDMC2210410Listed by: WEICHERT, REALTORS - Open Sat, 2 to 4pmNew
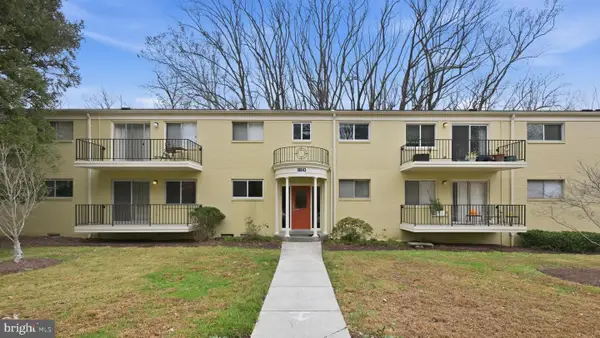 $355,000Active3 beds 2 baths1,267 sq. ft.
$355,000Active3 beds 2 baths1,267 sq. ft.10643 Weymouth St #101, BETHESDA, MD 20814
MLS# MDMC2210574Listed by: COMPASS - Open Sat, 2 to 4pmNew
 $1,089,000Active3 beds 3 baths2,311 sq. ft.
$1,089,000Active3 beds 3 baths2,311 sq. ft.8200 Beech Tree Rd, BETHESDA, MD 20817
MLS# MDMC2199944Listed by: COMPASS - Open Sat, 1 to 3pmNew
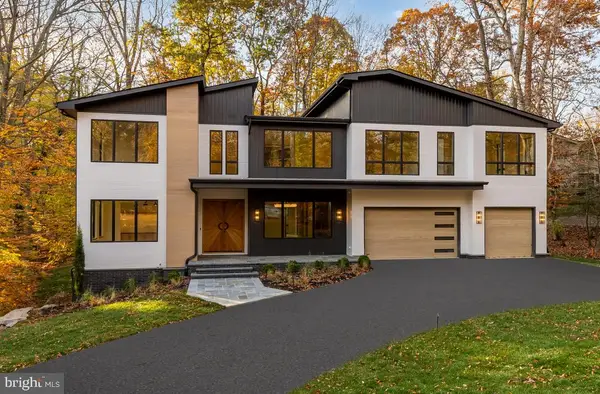 $5,195,000Active6 beds 9 baths7,461 sq. ft.
$5,195,000Active6 beds 9 baths7,461 sq. ft.6916 Carmichael Ave, BETHESDA, MD 20817
MLS# MDMC2210424Listed by: PREMIER PROPERTIES, LLC - New
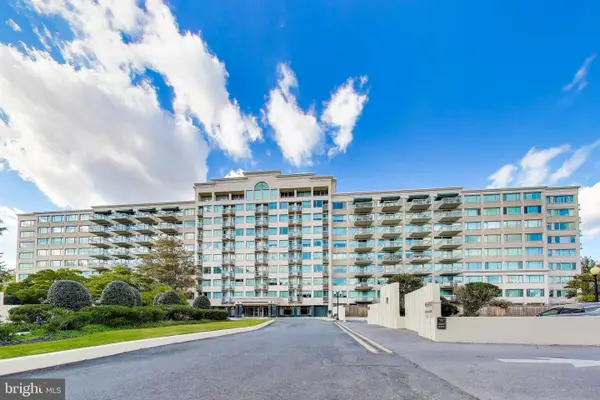 $385,000Active2 beds 2 baths1,450 sq. ft.
$385,000Active2 beds 2 baths1,450 sq. ft.5450 Whitley Park Ter #806, BETHESDA, MD 20814
MLS# MDMC2210522Listed by: COMPASS
