6605 Lybrook Ct, Bethesda, MD 20817
Local realty services provided by:Better Homes and Gardens Real Estate Community Realty
6605 Lybrook Ct,Bethesda, MD 20817
$5,700,000
- 7 Beds
- 9 Baths
- 9,094 sq. ft.
- Single family
- Active
Listed by: daniel m heider
Office: ttr sotheby's international realty
MLS#:MDMC2192844
Source:BRIGHTMLS
Price summary
- Price:$5,700,000
- Price per sq. ft.:$626.79
About this home
Tucked within a serene cul-de-sac in Bethesda’s coveted Burning Tree neighborhood, 6605 Lybrook Court represents the latest collaboration between renowned builder Dena House and AP Architects. Recently completed on over half an acre, this custom contemporary residence spans more than 9,000 square feet across three thoughtfully designed levels, offering a rare combination of modern sophistication, enduring craftsmanship, and flexible living spaces.
Defined by clean geometry and finely curated materials, the home balances sleek modern elegance with lasting comfort. The striking façade, composed of Shouldice dimensional stone and white concrete and accented by black-clad Pella windows, is approached via a custom concrete block driveway with grass in between, providing parking for up to nine cars. A dramatic 25-foot-wide staircase leads to a 300-square-foot covered terrace with a luxury mahogany ceiling, framing the glass pivot front door and soaring double-height foyer.
Inside, a floating Viewrail staircase with four-inch treads and glass railings ascends before a 21-foot paneled red oak wall, creating the home’s architectural centerpiece. Expansive sightlines and abundant natural light connect formal and informal spaces seamlessly. The formal living and dining rooms flow effortlessly, while a distinguished study with custom millwork, dual built-in libraries, red oak–paneled walls, and a private exterior entrance provides an elegant and functional space for work or reflection.
The informal living area centers on a family room anchored by a striking gas fireplace within a porcelain and marble surround, framed by panoramic views of the rear terrace. Throughout the main level, 7.5-inch white oak floors, Visual Comfort lighting, and Lutron smart controls create a cohesive atmosphere of sophistication. The home is equipped with Bose and Polk sound systems, with 11 speaker pairs delivering immersive audio throughout.
The kitchen is both a statement and a sanctuary, featuring two-tone Wood-Mode cabinetry, Calacatta Silver quartzite surfaces, a waterfall island, a custom hood, and a full Wolf/Sub-Zero appliance suite. A butler’s pantry and walk-in secondary pantry provide abundant storage and prep space. A mudroom connects to the three-car garage and family powder room, while a main-level guest suite enhances multigenerational flexibility.
Upstairs, the primary suite is a retreat of exceptional comfort, with poplar-beamed ceilings, red oak paneling, dual custom walk-in dressing rooms (one with a Taj Mahal-topped island), and a private sitting room with kitchenette opening to a screened porch with a mahogany ceiling. The spa-inspired bath features a Negresco leather granite double vanity, Tappeti marble, Badeloft soaking tub, and expansive glass shower. Three additional bedrooms, each with ensuite baths and custom walk-in closets, surround a loft sitting area, with a conveniently located laundry room.
The lower level is devoted to recreation and relaxation, featuring a home cinema with 6.1 surround sound, glass-enclosed wine room, fully equipped bar and kitchenette, fitness center, and guest suite with full bath. A Savaria Eclipse elevator provides seamless access to all three levels.
Outdoors, two metal pergolas define distinct gathering areas, one anchored by a natural gas fire table. Custom concrete hardscaping and lush landscaping create a private, serene setting ideal for intimate dining or larger entertaining. Smart home systems, including Ring security, Nest thermostats, and WiFi-enabled appliances, integrate convenience and efficiency into daily life.
With meticulous craftsmanship, modern design, and a premier location blending tranquility with proximity to downtown Bethesda, 6605 Lybrook Court offers a rare opportunity to own a newly built residence of architectural distinction, where every detail reflects comfort, style, and timeless sophistication.
Contact an agent
Home facts
- Year built:2025
- Listing ID #:MDMC2192844
- Added:194 day(s) ago
- Updated:February 13, 2026 at 05:37 AM
Rooms and interior
- Bedrooms:7
- Total bathrooms:9
- Full bathrooms:7
- Half bathrooms:2
- Living area:9,094 sq. ft.
Heating and cooling
- Cooling:Central A/C
- Heating:Forced Air, Natural Gas
Structure and exterior
- Year built:2025
- Building area:9,094 sq. ft.
- Lot area:0.52 Acres
Utilities
- Water:Public
- Sewer:Public Sewer
Finances and disclosures
- Price:$5,700,000
- Price per sq. ft.:$626.79
- Tax amount:$14,549 (2024)
New listings near 6605 Lybrook Ct
- Coming Soon
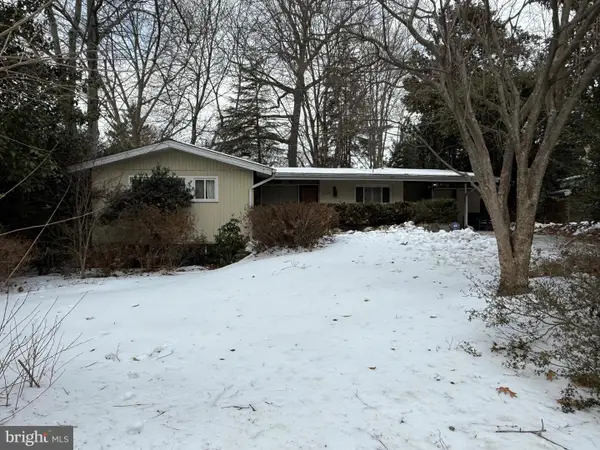 $1,275,000Coming Soon4 beds 3 baths
$1,275,000Coming Soon4 beds 3 baths8306 Loring Dr, BETHESDA, MD 20817
MLS# MDMC2216476Listed by: TTR SOTHEBY'S INTERNATIONAL REALTY - Coming Soon
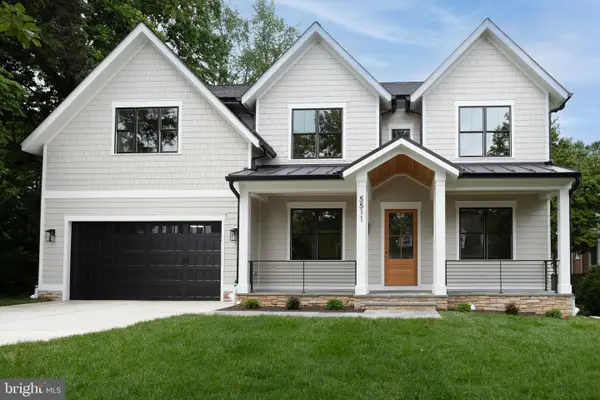 $3,349,000Coming Soon6 beds 7 baths
$3,349,000Coming Soon6 beds 7 baths5511 Pollard Rd, BETHESDA, MD 20816
MLS# MDMC2216740Listed by: SAMSON PROPERTIES - New
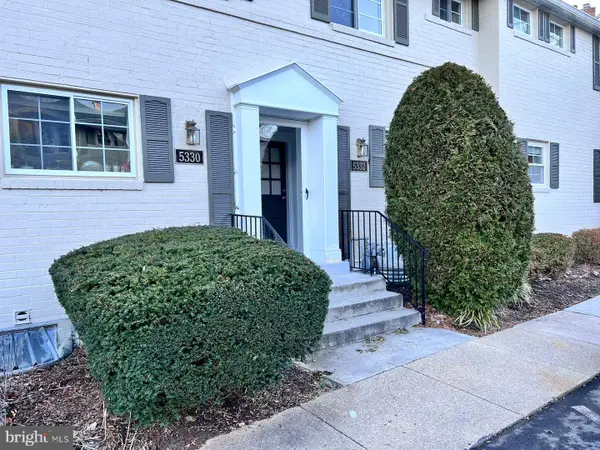 $499,990Active2 beds 2 baths1,152 sq. ft.
$499,990Active2 beds 2 baths1,152 sq. ft.5332 Pooks Hill Rd #304, BETHESDA, MD 20814
MLS# MDMC2216466Listed by: COMPASS - New
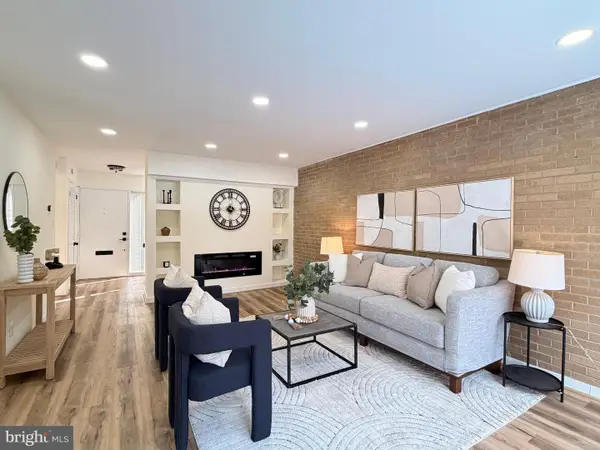 $775,000Active3 beds 4 baths1,648 sq. ft.
$775,000Active3 beds 4 baths1,648 sq. ft.5236 Pooks Hill Rd #d-23, BETHESDA, MD 20814
MLS# MDMC2216528Listed by: COTTAGE STREET REALTY LLC - New
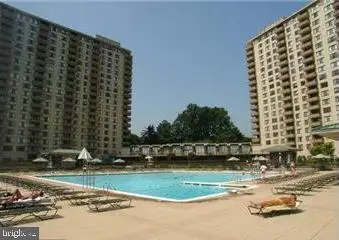 $150,000Active1 beds 1 baths630 sq. ft.
$150,000Active1 beds 1 baths630 sq. ft.5225 Pooks Hill Rd #803 N, BETHESDA, MD 20814
MLS# MDMC2216674Listed by: RLAH @PROPERTIES 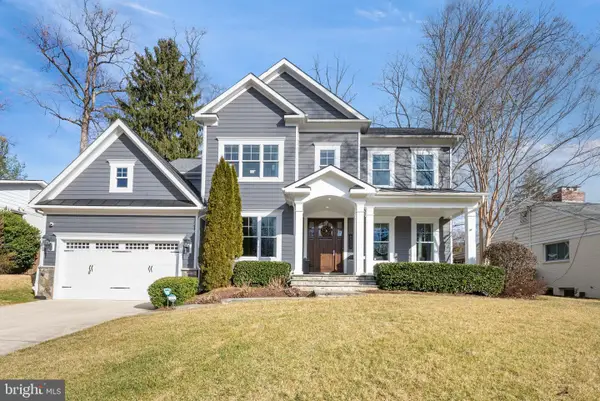 $2,850,000Pending5 beds 7 baths6,214 sq. ft.
$2,850,000Pending5 beds 7 baths6,214 sq. ft.6813 Millwood Rd, BETHESDA, MD 20817
MLS# MDMC2213718Listed by: SERHANT- Coming Soon
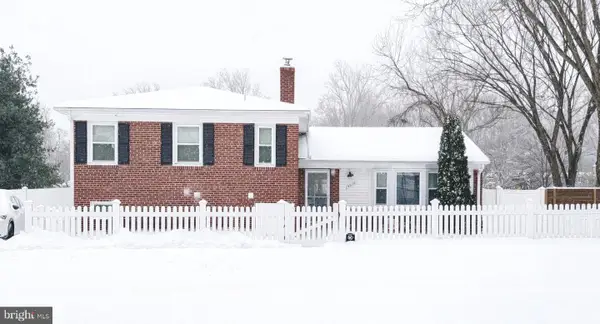 $1,200,000Coming Soon3 beds 3 baths
$1,200,000Coming Soon3 beds 3 baths5020 Alta Vista Rd, BETHESDA, MD 20814
MLS# MDMC2215366Listed by: LONG & FOSTER REAL ESTATE, INC. - New
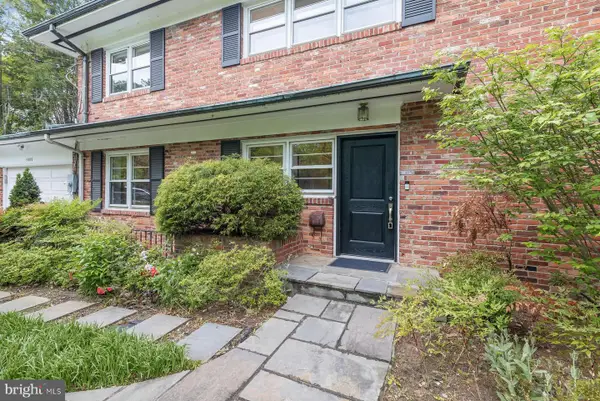 $1,699,000Active5 beds 4 baths3,896 sq. ft.
$1,699,000Active5 beds 4 baths3,896 sq. ft.5000 Westpath Ter, BETHESDA, MD 20816
MLS# MDMC2215512Listed by: LONG & FOSTER REAL ESTATE, INC. - Coming Soon
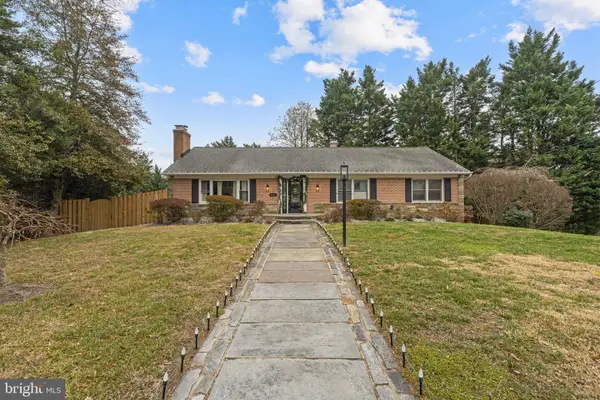 $1,750,000Coming Soon5 beds 4 baths
$1,750,000Coming Soon5 beds 4 baths5001 Overlea Ct, BETHESDA, MD 20816
MLS# MDMC2216324Listed by: SERHANT - Open Fri, 4 to 6pmNew
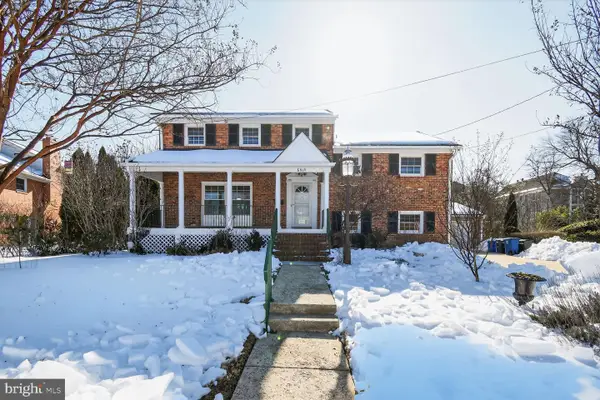 $1,150,000Active5 beds 4 baths3,116 sq. ft.
$1,150,000Active5 beds 4 baths3,116 sq. ft.6514 Winnepeg Rd, BETHESDA, MD 20817
MLS# MDMC2214002Listed by: COMPASS

