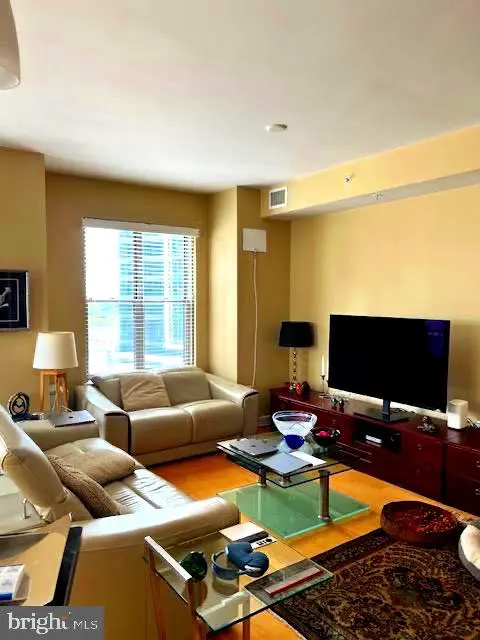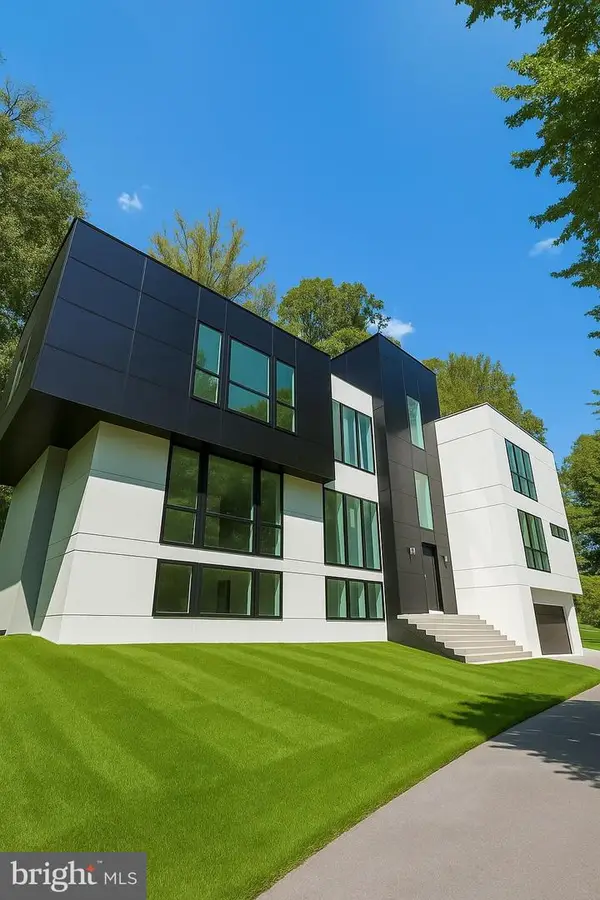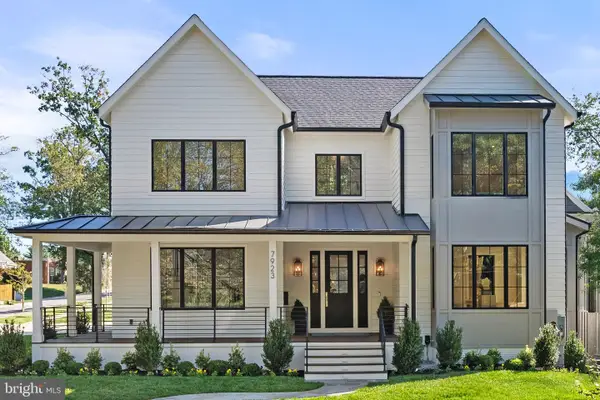6917 Renita Ln, Bethesda, MD 20817
Local realty services provided by:Better Homes and Gardens Real Estate Community Realty
6917 Renita Ln,Bethesda, MD 20817
$1,864,995
- 4 Beds
- 5 Baths
- 3,950 sq. ft.
- Single family
- Pending
Listed by:jonathan e. rundlett
Office:toll md realty, llc.
MLS#:MDMC2123014
Source:BRIGHTMLS
Price summary
- Price:$1,864,995
- Price per sq. ft.:$472.15
- Monthly HOA dues:$380
About this home
*Sample Listing* Welcome to Amalyn, an exquisite amenity-rich community that embodies modern living at its finest in Bethesda’s exclusive new construction single-family community—Amalyn! Embrace the luxury of ample yard space on one of the largest remaining homesites, complete with expansive outdoor living options tailored for relaxation and entertainment. The Chatwal model welcomes you with a charming covered entry that leads to an elegant foyer, revealing stunning views of the impressive great room. The gourmet kitchen is a chef’s delight, featuring a generous center island with a breakfast bar and a spacious walk-in pantry, perfect for culinary adventures. On the first floor, you’ll find a versatile bedroom with a private bath, along with a thoughtfully designed flex space ideal for a home office or personal retreat, complemented by a convenient powder room. Ascend to the expansive primary suite, where dual walk-in closets provide ample storage, and the sumptuous primary bath offers a serene escape. Enjoy separate vanities, a large soaking tub, a luxurious glass-enclosed shower with a built-in seat, and a private water closet for added convenience. This is your chance to add personal touches to your new home—there’s still time to make architectural and design selections or explore other home designs available in the community. Visit Amalyn today and discover why so many are choosing to call this remarkable community home!
Contact an agent
Home facts
- Year built:2025
- Listing ID #:MDMC2123014
- Added:569 day(s) ago
- Updated:October 05, 2025 at 07:35 AM
Rooms and interior
- Bedrooms:4
- Total bathrooms:5
- Full bathrooms:4
- Half bathrooms:1
- Living area:3,950 sq. ft.
Heating and cooling
- Cooling:Central A/C, Energy Star Cooling System, Zoned
- Heating:Central, Electric, Energy Star Heating System, Forced Air, Heat Pump(s), Natural Gas, Programmable Thermostat, Zoned
Structure and exterior
- Roof:Architectural Shingle
- Year built:2025
- Building area:3,950 sq. ft.
- Lot area:0.17 Acres
Schools
- High school:WALTER JOHNSON
- Middle school:NORTH BETHESDA
- Elementary school:ASHBURTON
Utilities
- Water:Public
- Sewer:Public Sewer
Finances and disclosures
- Price:$1,864,995
- Price per sq. ft.:$472.15
New listings near 6917 Renita Ln
- Coming Soon
 $950,000Coming Soon3 beds 2 baths
$950,000Coming Soon3 beds 2 baths6825 Laverock Ct, BETHESDA, MD 20817
MLS# MDMC2202846Listed by: JASON MITCHELL GROUP  $3,200,000Pending5 beds 5 baths6,400 sq. ft.
$3,200,000Pending5 beds 5 baths6,400 sq. ft.5907 Aberdeen Rd, BETHESDA, MD 20817
MLS# MDMC2202808Listed by: TTR SOTHEBY'S INTERNATIONAL REALTY- New
 $1,090,000Active2 beds 2 baths1,340 sq. ft.
$1,090,000Active2 beds 2 baths1,340 sq. ft.7710 Woodmont Ave Ne #911, BETHESDA, MD 20814
MLS# MDMC2202670Listed by: EXP REALTY, LLC - New
 $999,900Active3 beds 2 baths1,440 sq. ft.
$999,900Active3 beds 2 baths1,440 sq. ft.8501 Rayburn Rd, BETHESDA, MD 20817
MLS# MDMC2197644Listed by: RE/MAX PREMIERE SELECTIONS - New
 $975,000Active0 Acres
$975,000Active0 Acres4840-4842 Western Ave, BETHESDA, MD 20816
MLS# MDMC2202742Listed by: AMR COMMERCIAL, LLC - Open Sun, 12 to 2pmNew
 $2,125,000Active5 beds 5 baths6,462 sq. ft.
$2,125,000Active5 beds 5 baths6,462 sq. ft.6723 Landon Ln, BETHESDA, MD 20817
MLS# MDMC2199198Listed by: COMPASS - Open Sun, 2 to 4pmNew
 $2,840,000Active5 beds 6 baths4,546 sq. ft.
$2,840,000Active5 beds 6 baths4,546 sq. ft.6017 Shady Oak Ln, BETHESDA, MD 20817
MLS# MDMC2193896Listed by: COMPASS - Open Sun, 2 to 4pmNew
 $625,000Active2 beds 2 baths977 sq. ft.
$625,000Active2 beds 2 baths977 sq. ft.7111 Woodmont Ave #402, BETHESDA, MD 20815
MLS# MDMC2197190Listed by: COMPASS - Coming Soon
 $3,200,000Coming Soon6 beds 8 baths
$3,200,000Coming Soon6 beds 8 baths7502 Nevis Rd, BETHESDA, MD 20817
MLS# MDMC2202190Listed by: LONG & FOSTER REAL ESTATE, INC. - Open Sun, 1 to 3pmNew
 $2,895,000Active6 beds 7 baths5,595 sq. ft.
$2,895,000Active6 beds 7 baths5,595 sq. ft.7923 Chelton Rd, BETHESDA, MD 20814
MLS# MDMC2202134Listed by: TTR SOTHEBY'S INTERNATIONAL REALTY
