6950 Renita Ln, Bethesda, MD 20817
Local realty services provided by:Better Homes and Gardens Real Estate Valley Partners
6950 Renita Ln,Bethesda, MD 20817
$2,088,000
- 5 Beds
- 6 Baths
- 5,653 sq. ft.
- Single family
- Pending
Listed by: jonathan e. rundlett
Office: toll md realty, llc.
MLS#:MDMC2185888
Source:BRIGHTMLS
Price summary
- Price:$2,088,000
- Price per sq. ft.:$369.36
- Monthly HOA dues:$380
About this home
Welcome home to the Fairlane Modern Craftsman — a breathtaking, newly built single-family residence offering over 5,600 square feet of luxury living across three beautifully finished levels. Step inside the main level and experience an open-concept design enhanced by soaring 10-foot ceilings, a wall of windows in the great room, and abundant natural light that floods the space. A sleek, contemporary fireplace adds warmth and sophistication, while the chef-inspired kitchen stuns with dual waterfall islands, stacked premium cabinetry, and generous room for both everyday meals and grand-scale entertaining. Seamlessly blend indoor and outdoor living with a 15' x 8' multi-panel sliding stacking door that opens to a covered outdoor space complete with its own fireplace—ideal for relaxing evenings or lively gatherings. A private office enclosed by double glass French doors offers the perfect work-from-home retreat. Upstairs, the luxurious primary suite is a true sanctuary, featuring expansive walk-in closets and a spa-like bath with a freestanding soaking tub, oversized frameless glass shower with built-in bench, and dual vanities. Three additional bedrooms, each with its own en-suite bath, a spacious loft, and a full laundry room complete the upper level. The finished lower level adds exceptional flexibility and entertainment space, including a large recreation room, a private bedroom, and a full bath with a 5-foot shower and built-in bench—ideal for guests, a home gym, or a media haven. Additional highlights include a two-car front-entry garage with extended driveway, professionally curated finishes throughout, and energy-efficient construction. Located in the sought-after Amalyn community, residents enjoy access to resort-style amenities such as a clubhouse, state-of-the-art fitness center, outdoor pool, splash pad, grilling area, and scenic walking trails—all just minutes from downtown Bethesda and major commuter routes. Start 2026 in style and make the Fairlane Modern Craftsman uniquely yours for the New Year!
Contact an agent
Home facts
- Year built:2025
- Listing ID #:MDMC2185888
- Added:195 day(s) ago
- Updated:December 25, 2025 at 08:30 AM
Rooms and interior
- Bedrooms:5
- Total bathrooms:6
- Full bathrooms:5
- Half bathrooms:1
- Living area:5,653 sq. ft.
Heating and cooling
- Cooling:Central A/C, Energy Star Cooling System, Zoned
- Heating:Central, Electric, Energy Star Heating System, Forced Air, Heat Pump(s), Natural Gas, Programmable Thermostat, Zoned
Structure and exterior
- Roof:Architectural Shingle
- Year built:2025
- Building area:5,653 sq. ft.
- Lot area:0.16 Acres
Schools
- High school:WALTER JOHNSON
- Middle school:NORTH BETHESDA
- Elementary school:ASHBURTON
Utilities
- Water:Public
- Sewer:Public Sewer
Finances and disclosures
- Price:$2,088,000
- Price per sq. ft.:$369.36
New listings near 6950 Renita Ln
- Coming Soon
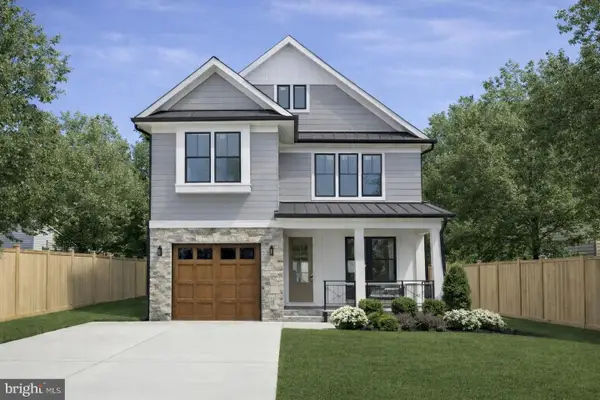 $1,869,000Coming Soon6 beds 6 baths
$1,869,000Coming Soon6 beds 6 baths9909 Dickens Ave, BETHESDA, MD 20814
MLS# MDMC2207730Listed by: SMART REALTY, LLC - Coming Soon
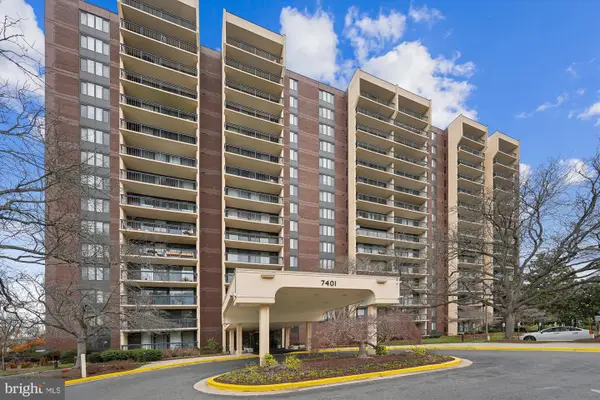 $259,000Coming Soon1 beds 1 baths
$259,000Coming Soon1 beds 1 baths7401 Westlake Ter #506, BETHESDA, MD 20817
MLS# MDMC2211490Listed by: REMAX PLATINUM REALTY - New
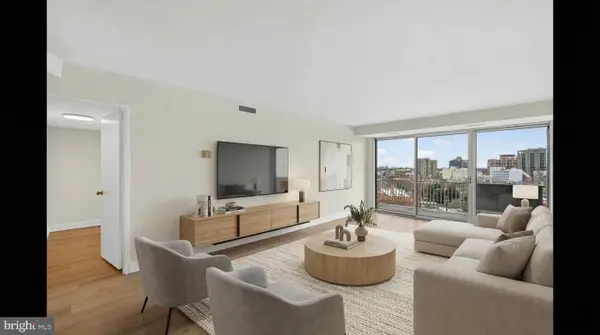 $395,000Active2 beds 2 baths1,212 sq. ft.
$395,000Active2 beds 2 baths1,212 sq. ft.8315 N Brook Ln #1107, BETHESDA, MD 20814
MLS# MDMC2211400Listed by: COMPASS 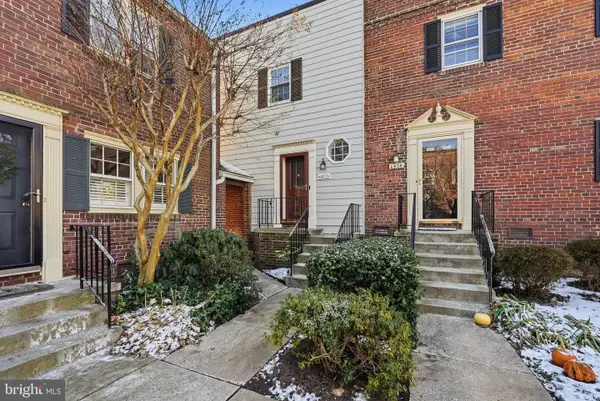 $850,000Pending3 beds 3 baths1,422 sq. ft.
$850,000Pending3 beds 3 baths1,422 sq. ft.4828 Bradley Blvd #212, CHEVY CHASE, MD 20815
MLS# MDMC2211064Listed by: COMPASS- New
 $280,000Active1 beds 1 baths1,250 sq. ft.
$280,000Active1 beds 1 baths1,250 sq. ft.5225 Pooks Hill Rd #1128s, BETHESDA, MD 20814
MLS# MDMC2211116Listed by: SAMSON PROPERTIES - New
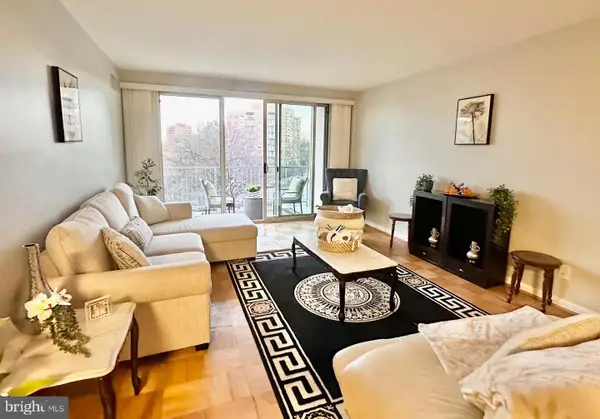 $369,500Active2 beds 1 baths1,078 sq. ft.
$369,500Active2 beds 1 baths1,078 sq. ft.4977 Battery Ln #1-610, BETHESDA, MD 20814
MLS# MDMC2209608Listed by: LONG & FOSTER REAL ESTATE, INC. - New
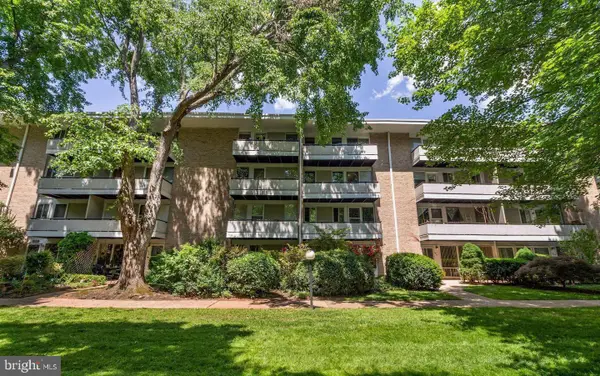 $360,000Active4 beds 2 baths1,399 sq. ft.
$360,000Active4 beds 2 baths1,399 sq. ft.7515 Spring Lake Dr #d2, BETHESDA, MD 20817
MLS# MDMC2210958Listed by: METROPOLITAN FINE PROPERTIES, INC. - New
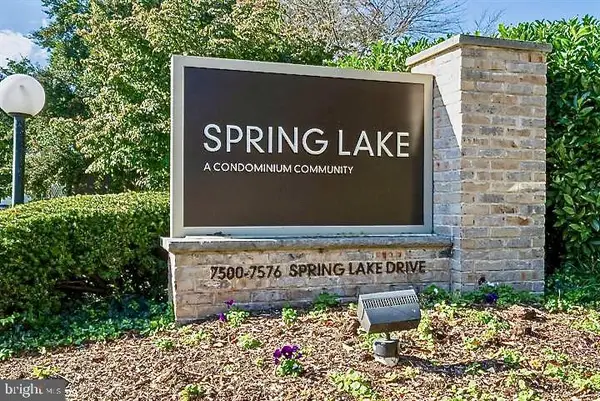 $230,000Active1 beds 1 baths756 sq. ft.
$230,000Active1 beds 1 baths756 sq. ft.7549 Spring Lake Dr #c-1, BETHESDA, MD 20817
MLS# MDMC2207556Listed by: COLDWELL BANKER REALTY - Coming Soon
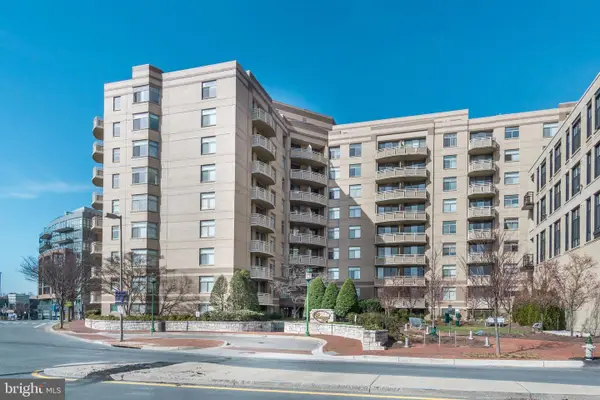 $359,000Coming Soon1 beds 1 baths
$359,000Coming Soon1 beds 1 baths7111 Woodmont Ave #708, BETHESDA, MD 20815
MLS# MDMC2208928Listed by: REDFIN CORP - New
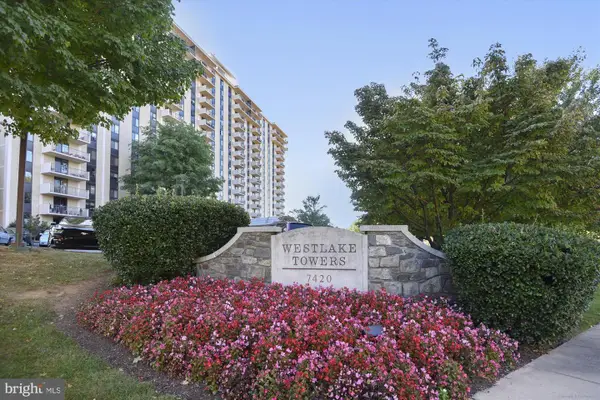 $350,000Active2 beds 2 baths1,246 sq. ft.
$350,000Active2 beds 2 baths1,246 sq. ft.7420 Westlake Ter #1008, BETHESDA, MD 20817
MLS# MDMC2206628Listed by: REMAX PLATINUM REALTY
