6958 Renita Ln, Bethesda, MD 20817
Local realty services provided by:Better Homes and Gardens Real Estate Cassidon Realty
6958 Renita Ln,Bethesda, MD 20817
$1,896,000
- 5 Beds
- 6 Baths
- 5,393 sq. ft.
- Single family
- Pending
Listed by: jonathan e. rundlett
Office: toll md realty, llc.
MLS#:MDMC2179956
Source:BRIGHTMLS
Price summary
- Price:$1,896,000
- Price per sq. ft.:$351.57
About this home
Step into luxury living at the Chatwal Modern Farmhouse — a newly constructed, single-family residence offering over 5,300 square feet of exquisitely finished space across three thoughtfully designed levels. From the moment you enter, you'll be captivated by 10-foot ceilings, expansive sightlines, and an abundance of natural light pouring in through a dramatic wall of windows in the great room. This home has been expertly curated by our design team as part of the Warm Contemporary design collection — showcasing light cabinets that extend to the ceiling, sleek JennAir appliances, and rich warm luxury vinyl flooring flowing seamlessly throughout the entire home. Seamless indoor-outdoor living is yours with a 15' x 8' multi-panel sliding stacking door opening to a covered patio — ideal for relaxing or hosting guests in style. This level also includes a private bedroom and full bath, perfect for multigenerational living or out-of-town visitors, plus a dedicated office enclosed with elegant double French glass doors. Upstairs, the luxurious primary suite is your personal sanctuary, complete with oversized walk-in closets and a spa-inspired bathroom featuring a freestanding soaking tub, expansive frameless glass shower with built-in bench, and dual vanities. Two additional bedrooms with private en-suite baths, a spacious loft, and a well-equipped laundry room add both comfort and convenience. The finished lower level is built for versatility, offering a large recreation room, an additional bedroom, and a full bath with a 5' shower and built-in bench. All of this — just minutes from downtown .
Contact an agent
Home facts
- Year built:2025
- Listing ID #:MDMC2179956
- Added:272 day(s) ago
- Updated:February 12, 2026 at 08:31 AM
Rooms and interior
- Bedrooms:5
- Total bathrooms:6
- Full bathrooms:5
- Half bathrooms:1
- Living area:5,393 sq. ft.
Heating and cooling
- Cooling:Central A/C, Energy Star Cooling System, Zoned
- Heating:Central, Electric, Energy Star Heating System, Forced Air, Heat Pump(s), Natural Gas, Programmable Thermostat, Zoned
Structure and exterior
- Roof:Architectural Shingle
- Year built:2025
- Building area:5,393 sq. ft.
- Lot area:0.15 Acres
Schools
- High school:WALTER JOHNSON
- Middle school:NORTH BETHESDA
- Elementary school:ASHBURTON
Utilities
- Water:Public
- Sewer:Public Sewer
Finances and disclosures
- Price:$1,896,000
- Price per sq. ft.:$351.57
New listings near 6958 Renita Ln
- New
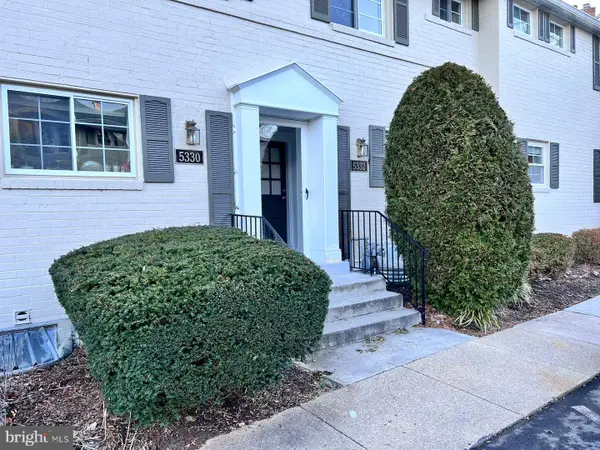 $499,990Active2 beds 2 baths1,152 sq. ft.
$499,990Active2 beds 2 baths1,152 sq. ft.5332 Pooks Hill Rd #304, BETHESDA, MD 20814
MLS# MDMC2216466Listed by: COMPASS - New
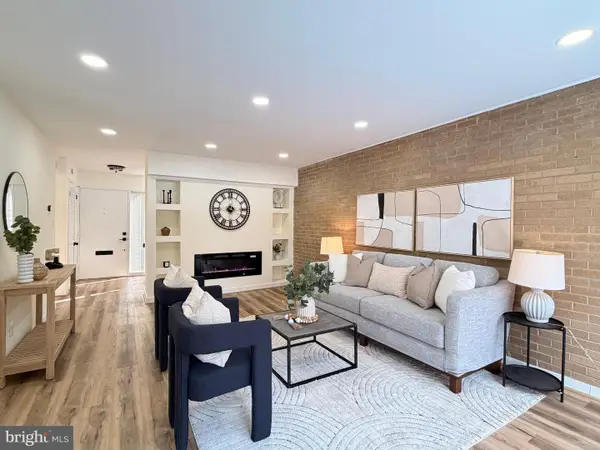 $775,000Active3 beds 4 baths1,648 sq. ft.
$775,000Active3 beds 4 baths1,648 sq. ft.5236 Pooks Hill Rd #d-23, BETHESDA, MD 20814
MLS# MDMC2216528Listed by: COTTAGE STREET REALTY LLC - New
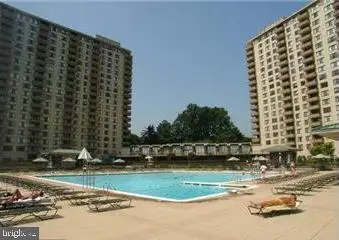 $150,000Active1 beds 1 baths630 sq. ft.
$150,000Active1 beds 1 baths630 sq. ft.5225 Pooks Hill Rd #803 N, BETHESDA, MD 20814
MLS# MDMC2216674Listed by: RLAH @PROPERTIES 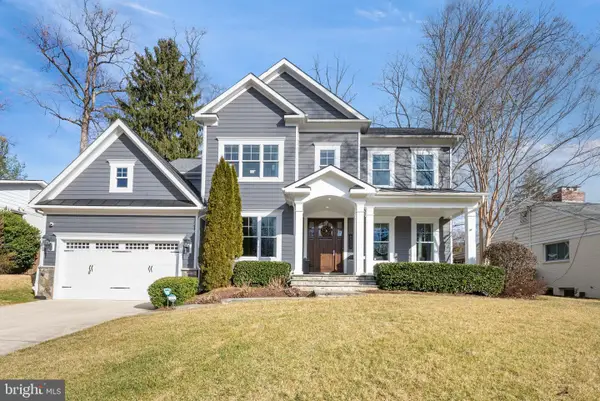 $2,850,000Pending5 beds 7 baths6,214 sq. ft.
$2,850,000Pending5 beds 7 baths6,214 sq. ft.6813 Millwood Rd, BETHESDA, MD 20817
MLS# MDMC2213718Listed by: SERHANT- Coming Soon
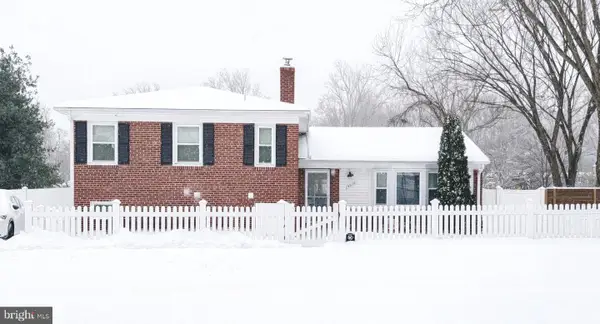 $1,200,000Coming Soon3 beds 3 baths
$1,200,000Coming Soon3 beds 3 baths5020 Alta Vista Rd, BETHESDA, MD 20814
MLS# MDMC2215366Listed by: LONG & FOSTER REAL ESTATE, INC. - New
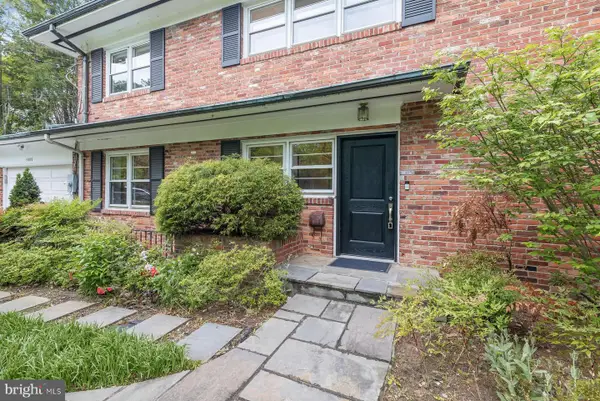 $1,699,000Active5 beds 4 baths3,896 sq. ft.
$1,699,000Active5 beds 4 baths3,896 sq. ft.5000 Westpath Ter, BETHESDA, MD 20816
MLS# MDMC2215512Listed by: LONG & FOSTER REAL ESTATE, INC. - Coming Soon
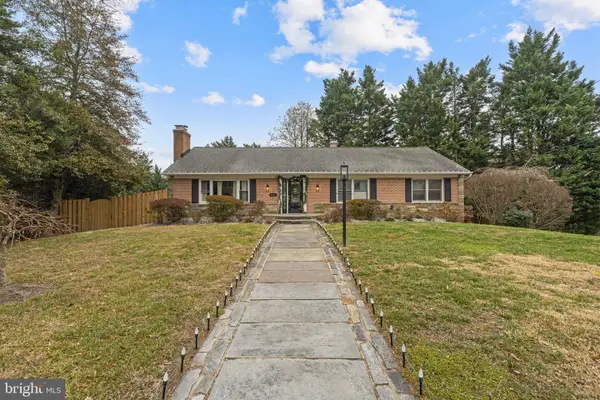 $1,750,000Coming Soon5 beds 4 baths
$1,750,000Coming Soon5 beds 4 baths5001 Overlea Ct, BETHESDA, MD 20816
MLS# MDMC2216324Listed by: SERHANT - Open Fri, 4 to 6pmNew
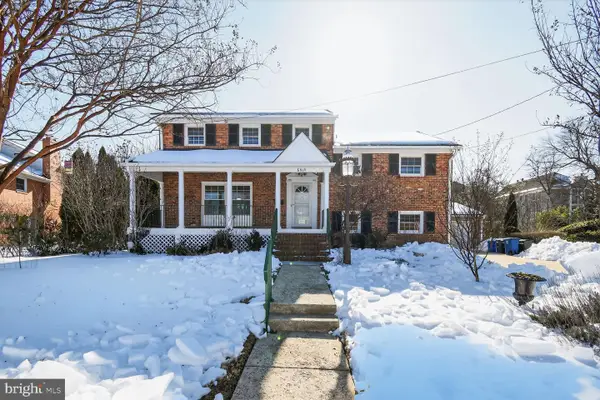 $1,150,000Active5 beds 4 baths3,116 sq. ft.
$1,150,000Active5 beds 4 baths3,116 sq. ft.6514 Winnepeg Rd, BETHESDA, MD 20817
MLS# MDMC2214002Listed by: COMPASS - New
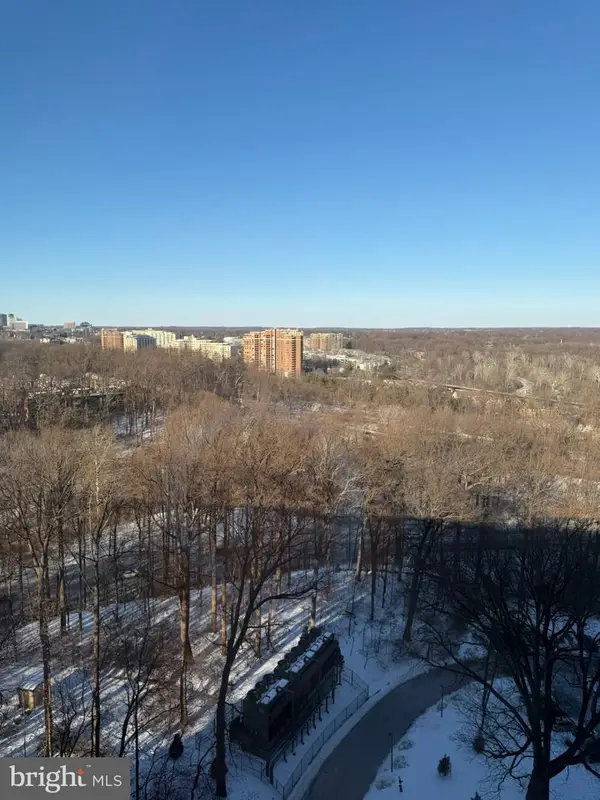 $350,000Active2 beds 2 baths1,330 sq. ft.
$350,000Active2 beds 2 baths1,330 sq. ft.5225 Pooks Hill Rd #1804n, BETHESDA, MD 20814
MLS# MDMC2216056Listed by: CREATIONS REALTY & CONSTRUCTION, LLC - New
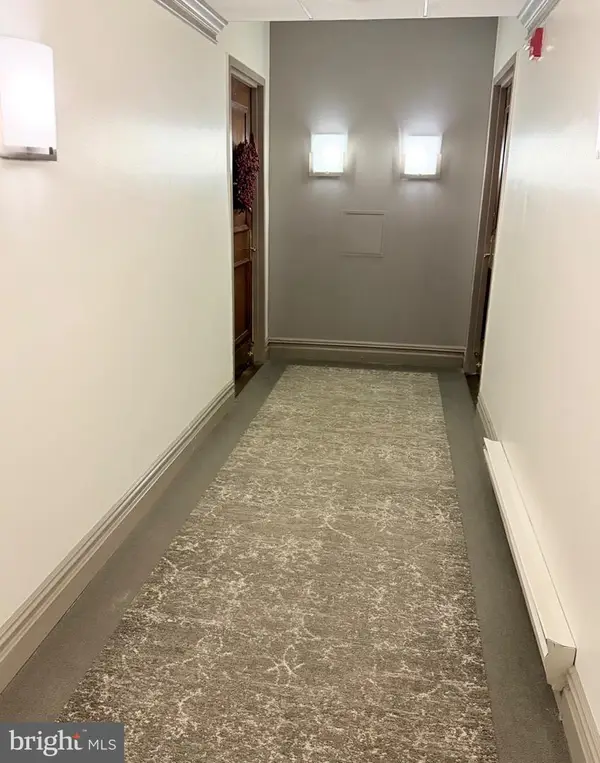 $250,000Active2 beds 1 baths1,448 sq. ft.
$250,000Active2 beds 1 baths1,448 sq. ft.5225 Pooks Hill Rd #c29n, BETHESDA, MD 20814
MLS# MDMC2216064Listed by: CREATIONS REALTY & CONSTRUCTION, LLC

