7008 Endicott Ct, Bethesda, MD 20817
Local realty services provided by:Better Homes and Gardens Real Estate Valley Partners
7008 Endicott Ct,Bethesda, MD 20817
$2,050,000
- 5 Beds
- 5 Baths
- 4,468 sq. ft.
- Single family
- Pending
Listed by: dominique rychlik
Office: compass
MLS#:MDMC2205156
Source:BRIGHTMLS
Price summary
- Price:$2,050,000
- Price per sq. ft.:$458.82
About this home
Stunningly beautiful, nearly 5000 sf contemporary in Carderock. Springs with high ceilings and elegant room sizes, lovely light and views. New home layout with gorgeous modern finishes by two architect owners. Best lot in the Endicott section with flat garden and backing to trees, set on a quiet cul-de-sac. Beautiful views from every window. Dramatic two story foyer, private home office. Great circular flow with living room and family room (with stone fireplace) overlooking the private back garden with large patio, level grassy play space backing to woodland. Superb large custom kitchen with custom wood cabinets, large island, built in oversized fridge/freezer and high end lighting and appliances. Huge breakfast area! Elegant dining room, gorgeous laundry room, renovated powder room and stretched 2 car garage complete the entry level.
Upstairs you find an incredible primary suite retreat with large sitting room (with fireplace) and bedroom with private balcony overlooking the back garden. The primary bath has a double sink, soaking tub and separate shower. 3 more delightful bedrooms and 2 more renovated baths complete this level. Stretched closets.
The lower level includes a terrific recreation room, bright guest bedroom and bath and plenty of storage.
All this near parks and trails, shops and restaurants in Cabin John, in the Carderock/Pyle/Whitman school district!
Contact an agent
Home facts
- Year built:1985
- Listing ID #:MDMC2205156
- Added:50 day(s) ago
- Updated:December 12, 2025 at 08:40 AM
Rooms and interior
- Bedrooms:5
- Total bathrooms:5
- Full bathrooms:4
- Half bathrooms:1
- Living area:4,468 sq. ft.
Heating and cooling
- Cooling:Central A/C, Heat Pump(s)
- Heating:Electric, Heat Pump(s), Natural Gas
Structure and exterior
- Year built:1985
- Building area:4,468 sq. ft.
- Lot area:0.33 Acres
Schools
- High school:WALT WHITMAN
- Middle school:THOMAS W. PYLE
- Elementary school:CARDEROCK SPRINGS
Utilities
- Water:Public
- Sewer:Public Sewer
Finances and disclosures
- Price:$2,050,000
- Price per sq. ft.:$458.82
- Tax amount:$16,213 (2024)
New listings near 7008 Endicott Ct
 $2,224,316Active6 beds 7 baths5,575 sq. ft.
$2,224,316Active6 beds 7 baths5,575 sq. ft.7200 Andrus Rd, BETHESDA, MD 20817
MLS# MDMC2185772Listed by: COMPASS- New
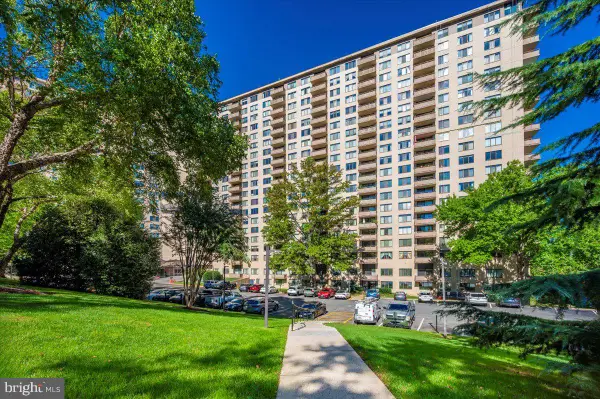 $145,000Active1 beds 1 baths630 sq. ft.
$145,000Active1 beds 1 baths630 sq. ft.5225 Pooks Hill Rd #505s, BETHESDA, MD 20814
MLS# MDMC2210410Listed by: WEICHERT, REALTORS - Open Sat, 2 to 4pmNew
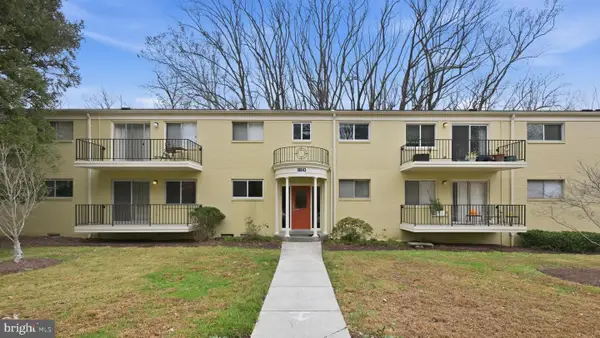 $355,000Active3 beds 2 baths1,267 sq. ft.
$355,000Active3 beds 2 baths1,267 sq. ft.10643 Weymouth St #101, BETHESDA, MD 20814
MLS# MDMC2210574Listed by: COMPASS - Open Sat, 2 to 4pmNew
 $1,089,000Active3 beds 3 baths2,311 sq. ft.
$1,089,000Active3 beds 3 baths2,311 sq. ft.8200 Beech Tree Rd, BETHESDA, MD 20817
MLS# MDMC2199944Listed by: COMPASS - Open Sat, 1 to 3pmNew
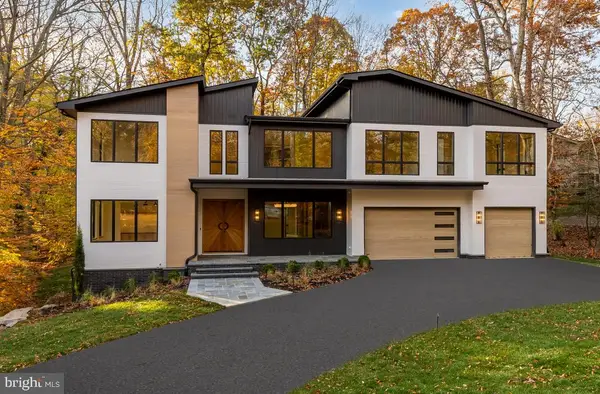 $5,195,000Active6 beds 9 baths7,461 sq. ft.
$5,195,000Active6 beds 9 baths7,461 sq. ft.6916 Carmichael Ave, BETHESDA, MD 20817
MLS# MDMC2210424Listed by: PREMIER PROPERTIES, LLC - New
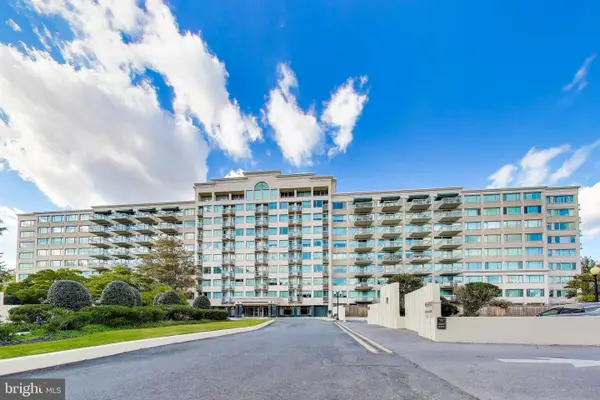 $385,000Active2 beds 2 baths1,450 sq. ft.
$385,000Active2 beds 2 baths1,450 sq. ft.5450 Whitley Park Ter #806, BETHESDA, MD 20814
MLS# MDMC2210522Listed by: COMPASS - New
 $1,295,000Active4 beds 3 baths2,346 sq. ft.
$1,295,000Active4 beds 3 baths2,346 sq. ft.8904 Grant St, BETHESDA, MD 20817
MLS# MDMC2210456Listed by: SAVE 6, INCORPORATED 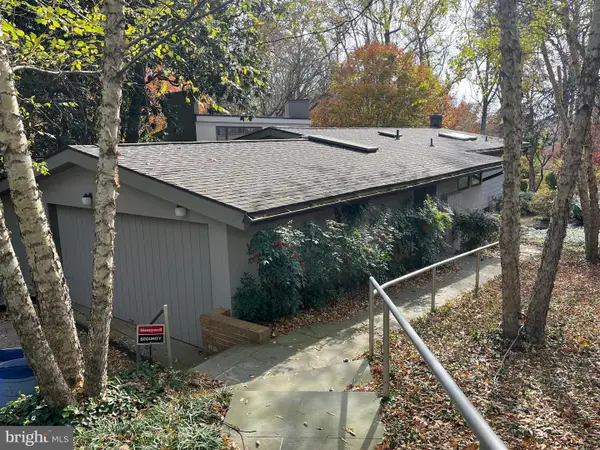 $1,700,000Pending5 beds 4 baths2,421 sq. ft.
$1,700,000Pending5 beds 4 baths2,421 sq. ft.5651 Bent Branch Rd, BETHESDA, MD 20816
MLS# MDMC2210276Listed by: COMPASS- New
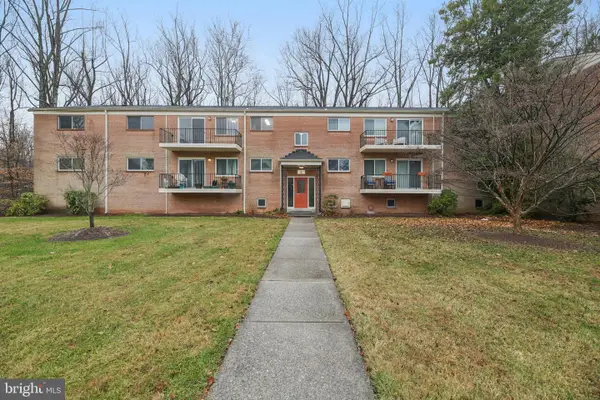 $325,000Active2 beds 1 baths966 sq. ft.
$325,000Active2 beds 1 baths966 sq. ft.10607 Weymouth St #w-201, BETHESDA, MD 20814
MLS# MDMC2209862Listed by: SAMSON PROPERTIES 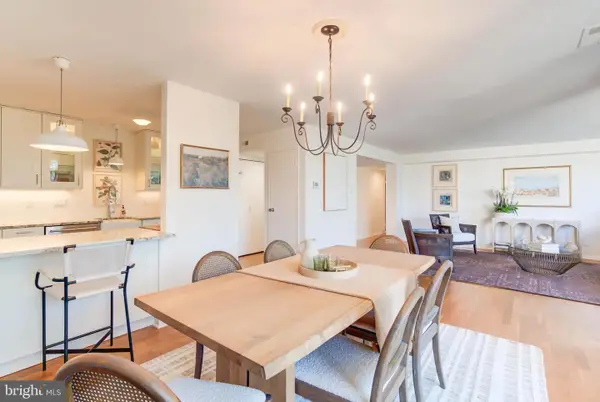 $675,000Pending2 beds 2 baths1,410 sq. ft.
$675,000Pending2 beds 2 baths1,410 sq. ft.4936 Sentinel Dr #302, BETHESDA, MD 20816
MLS# MDMC2209986Listed by: COMPASS
