7020 Mountain Gate Dr, Bethesda, MD 20817
Local realty services provided by:Better Homes and Gardens Real Estate Murphy & Co.
Listed by: lisa r stransky
Office: washington fine properties, llc.
MLS#:MDMC2200862
Source:BRIGHTMLS
Price summary
- Price:$3,500,000
- Price per sq. ft.:$314.1
About this home
Introducing 7020 Mountain Gate Drive—a distinguished brick residence tucked at the end of a quiet cul-de-sac in the sought-after Bethesda section of Avenel, one of the area’s most prestigious communities. Perfectly situated on a one-acre lot, with sweeping wooded views, this custom-built 2014 home offers an impressive floor plan spanning more than 10,000 square feet. The gourmet kitchen is a true chef’s delight, showcasing an open layout with dual islands, abundant custom wood cabinetry, and rich granite countertops. The kitchen opens seamlessly into the great room, where soaring 21-foot ceilings create a dramatic backdrop. A striking stone-surround gas fireplace serves as the focal point, while walls of windows flood the space with natural light and capture the surrounding scenery. This three-story stone fireplace serves as a striking architectural centerpiece and a magnificent accent to the home. Beyond the great room, a serene office enclosed by windows and enhanced with a tray ceiling offers a bright and quiet retreat for focused work. At the front of the home, just off the main foyer, a secondary office enclosed by French doors provides an equally sophisticated setting—perfect for today’s remote lifestyle. The generously sized dining room, framed with chair-rail molding and illuminated by an elegant chandelier and sconces, provides the perfect setting for hosting large gatherings. An inviting formal living room, centered by a gas fireplace, creates a quiet yet refined lounge, while just beyond, an outdoor terrace offers a fabulous space for open-air relaxation. Everyday convenience is found in the well-appointed mudroom, complete with built-in cabinetry, a washer and dryer, and access to the three-car garage. The upper level boasts a unique floorplan with five spacious sized bedrooms, each featuring its own en-suite bathroom. The primary suite is a true retreat, highlighted by ten-foot ceilings and an expansive layout. It offers an oversized bedroom, a private sitting area with backyard views, a quiet terrace, and a cozy gas fireplace. A grand double-door custom walk-in closet with custom built-in cabinetry throughout, and a luxurious spa-inspired bathroom, complete with a grand walk-in shower, soaking tub and dual vanities, make this space the ultimate sanctuary. Continue down the hallway to discover four additional bedrooms, each with its own walk-in closet. A secondary staircase at the rear of the home provides convenient access to the kitchen and great room below, while also offering a dramatic overhead view of the great room. The lower level of this home is designed for every activity, offering nearly 3,300 square feet of beautifully finished space. The private home theater delivers an authentic cinematic experience, featuring stadium-style reclining seats, full projection, and immersive surround sound—all bringing the magic of the movies to the comfort of your home. Two sizable bedrooms are connected by a Jack-and-Jill bathroom featuring both a tub and shower, while a secondary powder room is available for guests. The lower level opens to a private patio overlooking the flat, expansive lot. 7020 Mountain Gate Drive is an extraordinary offering in the sought-after Avenel community, showcasing a truly distinctive floor plan in one of its most desirable sections. Ideally located with effortless access to Clara Barton Parkway, I-495, and just minutes from Potomac Village and Great Falls National Park, this home combines convenience with unparalleled amenities. Residents of Avenel enjoy exclusive access to community pools, parks, and tennis/pickleball courts—all included in the monthly association fee. Even better, exterior landscaping is maintained by the HOA, allowing for worry-free living. With its rare blend of features, amenities, and location, opportunities like this are few and far between—do not miss this premier residence.
Contact an agent
Home facts
- Year built:2014
- Listing ID #:MDMC2200862
- Added:145 day(s) ago
- Updated:February 12, 2026 at 02:42 PM
Rooms and interior
- Bedrooms:7
- Total bathrooms:8
- Full bathrooms:6
- Half bathrooms:2
- Living area:11,143 sq. ft.
Heating and cooling
- Cooling:Central A/C
- Heating:Forced Air, Natural Gas
Structure and exterior
- Roof:Slate
- Year built:2014
- Building area:11,143 sq. ft.
- Lot area:1.03 Acres
Schools
- High school:WALT WHITMAN
- Middle school:THOMAS W. PYLE
- Elementary school:CARDEROCK SPRINGS
Utilities
- Water:Public
- Sewer:Public Sewer
Finances and disclosures
- Price:$3,500,000
- Price per sq. ft.:$314.1
- Tax amount:$29,535 (2024)
New listings near 7020 Mountain Gate Dr
- New
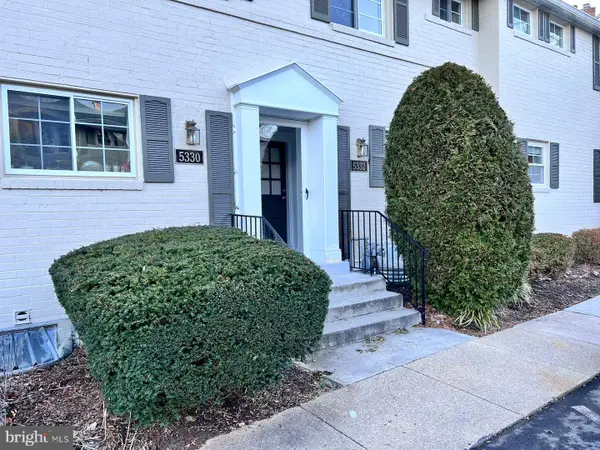 $499,990Active2 beds 2 baths1,152 sq. ft.
$499,990Active2 beds 2 baths1,152 sq. ft.5332 Pooks Hill Rd #304, BETHESDA, MD 20814
MLS# MDMC2216466Listed by: COMPASS - New
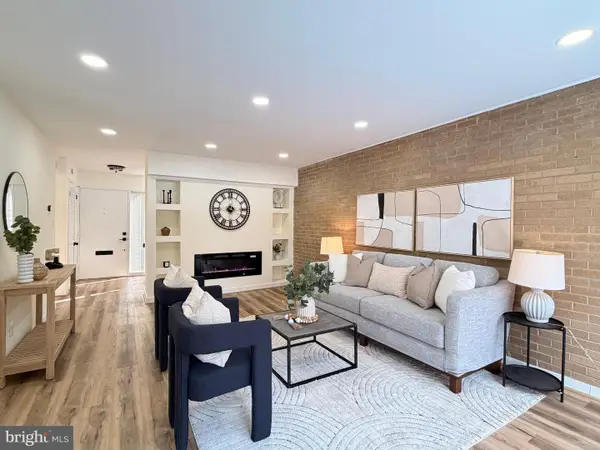 $775,000Active3 beds 4 baths1,648 sq. ft.
$775,000Active3 beds 4 baths1,648 sq. ft.5236 Pooks Hill Rd #d-23, BETHESDA, MD 20814
MLS# MDMC2216528Listed by: COTTAGE STREET REALTY LLC - New
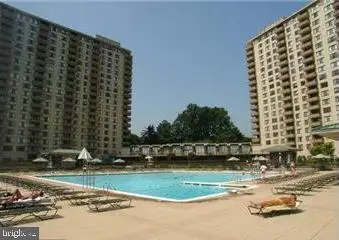 $150,000Active1 beds 1 baths630 sq. ft.
$150,000Active1 beds 1 baths630 sq. ft.5225 Pooks Hill Rd #803 N, BETHESDA, MD 20814
MLS# MDMC2216674Listed by: RLAH @PROPERTIES 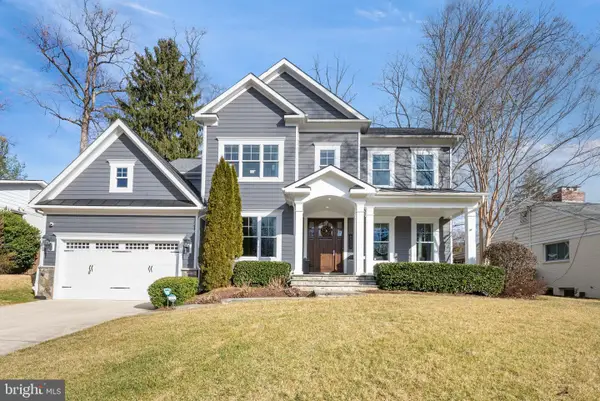 $2,850,000Pending5 beds 7 baths6,214 sq. ft.
$2,850,000Pending5 beds 7 baths6,214 sq. ft.6813 Millwood Rd, BETHESDA, MD 20817
MLS# MDMC2213718Listed by: SERHANT- Coming Soon
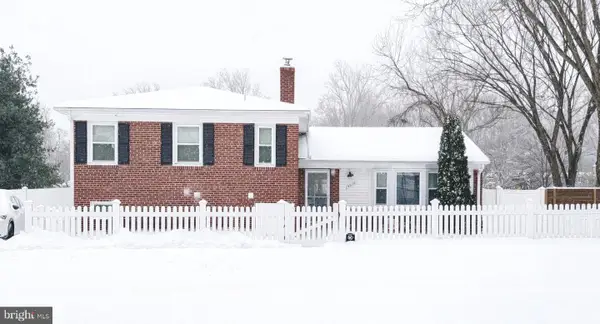 $1,200,000Coming Soon3 beds 3 baths
$1,200,000Coming Soon3 beds 3 baths5020 Alta Vista Rd, BETHESDA, MD 20814
MLS# MDMC2215366Listed by: LONG & FOSTER REAL ESTATE, INC. - New
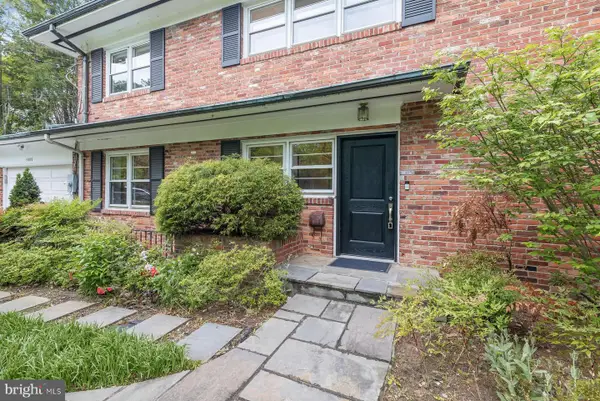 $1,699,000Active5 beds 4 baths3,896 sq. ft.
$1,699,000Active5 beds 4 baths3,896 sq. ft.5000 Westpath Ter, BETHESDA, MD 20816
MLS# MDMC2215512Listed by: LONG & FOSTER REAL ESTATE, INC. - Coming Soon
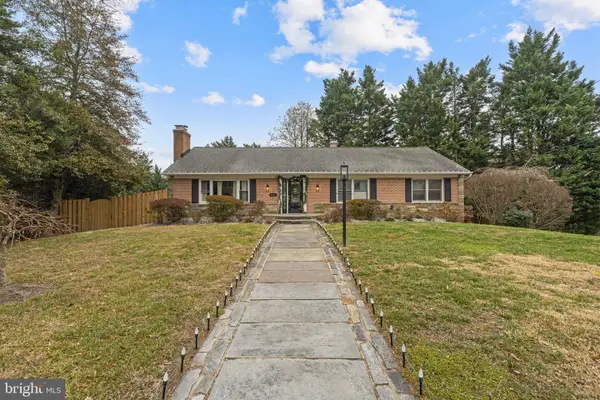 $1,750,000Coming Soon5 beds 4 baths
$1,750,000Coming Soon5 beds 4 baths5001 Overlea Ct, BETHESDA, MD 20816
MLS# MDMC2216324Listed by: SERHANT - Open Fri, 4 to 6pmNew
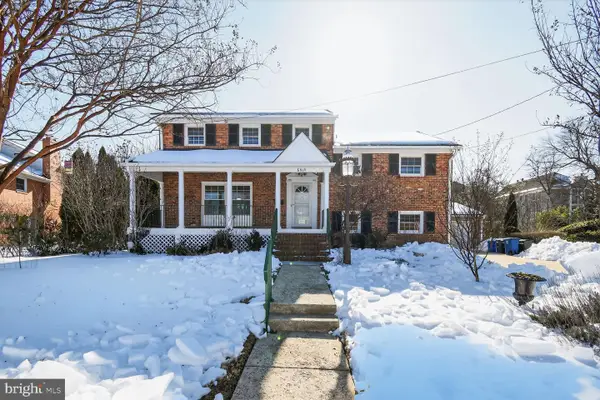 $1,150,000Active5 beds 4 baths3,116 sq. ft.
$1,150,000Active5 beds 4 baths3,116 sq. ft.6514 Winnepeg Rd, BETHESDA, MD 20817
MLS# MDMC2214002Listed by: COMPASS - New
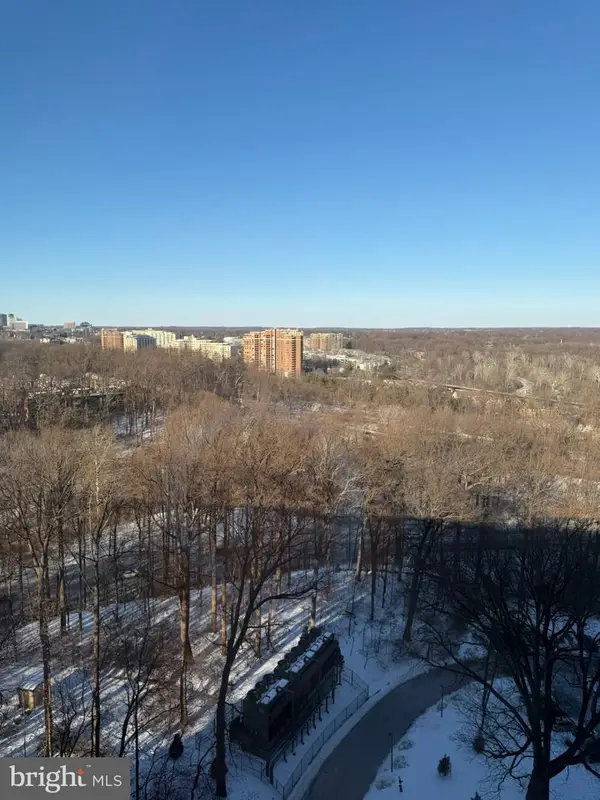 $350,000Active2 beds 2 baths1,330 sq. ft.
$350,000Active2 beds 2 baths1,330 sq. ft.5225 Pooks Hill Rd #1804n, BETHESDA, MD 20814
MLS# MDMC2216056Listed by: CREATIONS REALTY & CONSTRUCTION, LLC - New
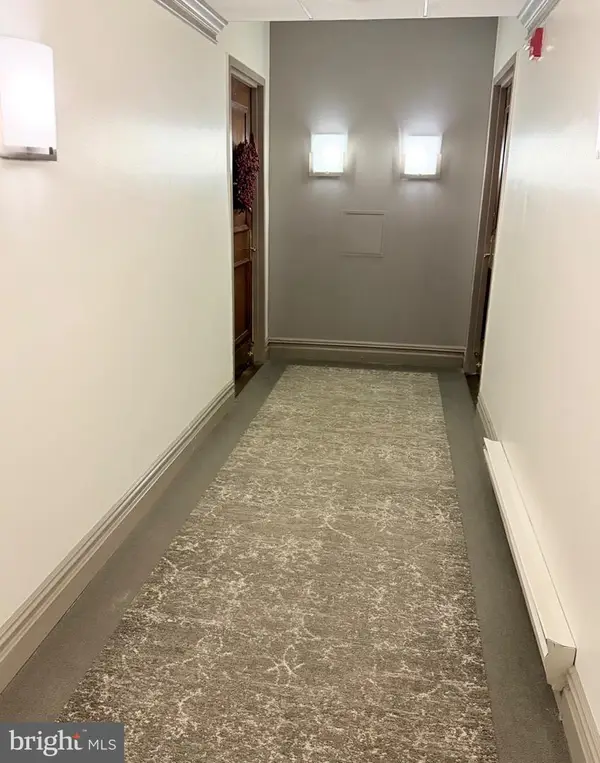 $250,000Active2 beds 1 baths1,448 sq. ft.
$250,000Active2 beds 1 baths1,448 sq. ft.5225 Pooks Hill Rd #c29n, BETHESDA, MD 20814
MLS# MDMC2216064Listed by: CREATIONS REALTY & CONSTRUCTION, LLC

