7026 Renita Ln, Bethesda, MD 20817
Local realty services provided by:Better Homes and Gardens Real Estate Cassidon Realty
7026 Renita Ln,Bethesda, MD 20817
$1,999,000
- 5 Beds
- 6 Baths
- 5,713 sq. ft.
- Single family
- Pending
Listed by: jonathan e. rundlett
Office: toll md realty, llc.
MLS#:MDMC2185894
Source:BRIGHTMLS
Price summary
- Price:$1,999,000
- Price per sq. ft.:$349.9
- Monthly HOA dues:$380
About this home
Welcome to luxury redefined in the serene, amenity-rich neighborhood of Amalyn by Toll Brothers. Step inside the Chatwal — a design masterpiece professionally curated by our team as part of the Modern Mid-Century Collection. This stunning home features an ultra chef’s kitchen with warm tone cabinets stacked to the ceiling, crisp quartz countertops, and a premium JennAir® appliance package highlighted by a 48" professional range — all showcased beneath soaring 10-foot ceilings. A main-level suite offers privacy and comfort, ideal for multi-generational living, while a private office with French doors provides a perfect space for work or study. Step outside to a luxury covered deck with a gas fireplace, overlooking a tranquil backyard framed by lush, mature trees. Retreat to the spa-style primary bathroom, complete with a large walk-in shower featuring a rain showerhead and a freestanding soaking tub for ultimate relaxation. The finished lower level opens to a spacious recreation room, along with a bedroom, full bath, and a flexible finished space ideal as a media room, fitness studio, or guest suite. A full-size wet bar adds the perfect touch for entertaining — whether hosting a gathering or enjoying a cozy movie night at home. With impeccable craftsmanship and thoughtful design, the Chatwal is an oasis of modern elegance, where every detail elevates the experience of luxury living. Move-in ready December 2025. Visit Amalyn today to discover why so many are proud to call this exceptional community home.
Contact an agent
Home facts
- Year built:2025
- Listing ID #:MDMC2185894
- Added:195 day(s) ago
- Updated:December 25, 2025 at 08:30 AM
Rooms and interior
- Bedrooms:5
- Total bathrooms:6
- Full bathrooms:5
- Half bathrooms:1
- Living area:5,713 sq. ft.
Heating and cooling
- Cooling:Central A/C, Energy Star Cooling System, Zoned
- Heating:Central, Electric, Energy Star Heating System, Forced Air, Heat Pump(s), Natural Gas, Programmable Thermostat, Zoned
Structure and exterior
- Roof:Architectural Shingle
- Year built:2025
- Building area:5,713 sq. ft.
- Lot area:0.16 Acres
Schools
- High school:WALTER JOHNSON
- Middle school:NORTH BETHESDA
- Elementary school:ASHBURTON
Utilities
- Water:Public
- Sewer:Public Sewer
Finances and disclosures
- Price:$1,999,000
- Price per sq. ft.:$349.9
New listings near 7026 Renita Ln
- Coming Soon
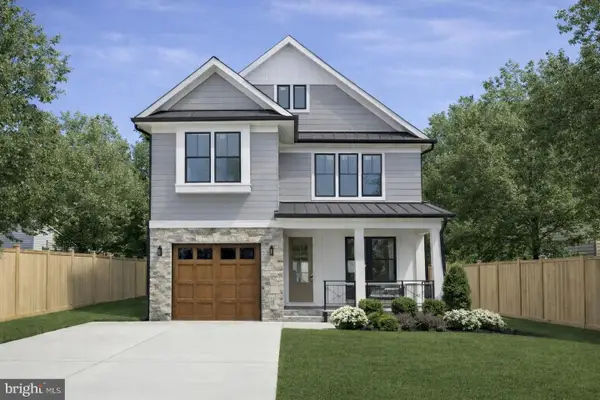 $1,869,000Coming Soon6 beds 6 baths
$1,869,000Coming Soon6 beds 6 baths9909 Dickens Ave, BETHESDA, MD 20814
MLS# MDMC2207730Listed by: SMART REALTY, LLC - Coming Soon
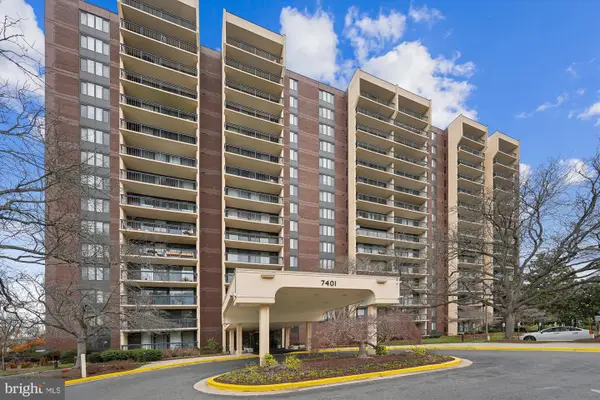 $259,000Coming Soon1 beds 1 baths
$259,000Coming Soon1 beds 1 baths7401 Westlake Ter #506, BETHESDA, MD 20817
MLS# MDMC2211490Listed by: REMAX PLATINUM REALTY - New
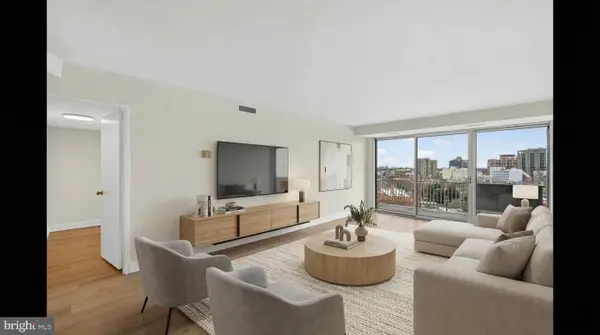 $395,000Active2 beds 2 baths1,212 sq. ft.
$395,000Active2 beds 2 baths1,212 sq. ft.8315 N Brook Ln #1107, BETHESDA, MD 20814
MLS# MDMC2211400Listed by: COMPASS 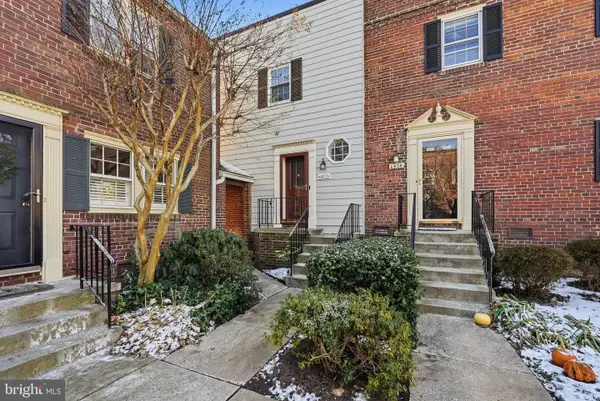 $850,000Pending3 beds 3 baths1,422 sq. ft.
$850,000Pending3 beds 3 baths1,422 sq. ft.4828 Bradley Blvd #212, CHEVY CHASE, MD 20815
MLS# MDMC2211064Listed by: COMPASS- New
 $280,000Active1 beds 1 baths1,250 sq. ft.
$280,000Active1 beds 1 baths1,250 sq. ft.5225 Pooks Hill Rd #1128s, BETHESDA, MD 20814
MLS# MDMC2211116Listed by: SAMSON PROPERTIES - New
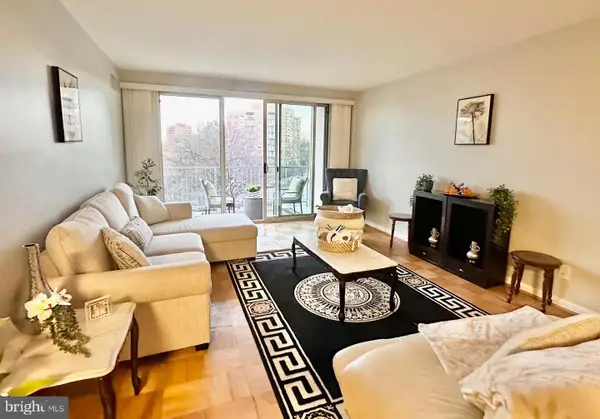 $369,500Active2 beds 1 baths1,078 sq. ft.
$369,500Active2 beds 1 baths1,078 sq. ft.4977 Battery Ln #1-610, BETHESDA, MD 20814
MLS# MDMC2209608Listed by: LONG & FOSTER REAL ESTATE, INC. - New
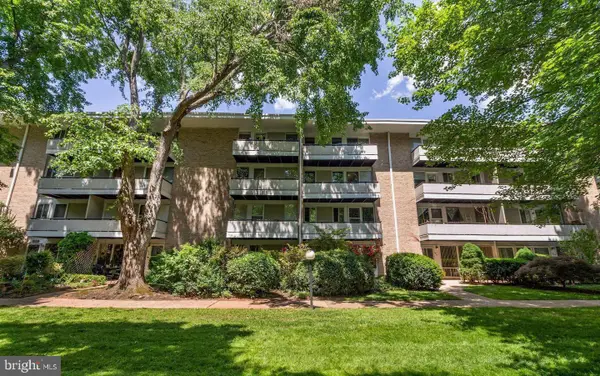 $360,000Active4 beds 2 baths1,399 sq. ft.
$360,000Active4 beds 2 baths1,399 sq. ft.7515 Spring Lake Dr #d2, BETHESDA, MD 20817
MLS# MDMC2210958Listed by: METROPOLITAN FINE PROPERTIES, INC. - New
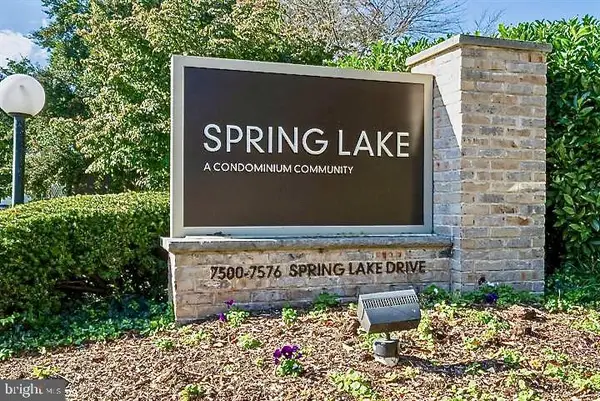 $230,000Active1 beds 1 baths756 sq. ft.
$230,000Active1 beds 1 baths756 sq. ft.7549 Spring Lake Dr #c-1, BETHESDA, MD 20817
MLS# MDMC2207556Listed by: COLDWELL BANKER REALTY - Coming Soon
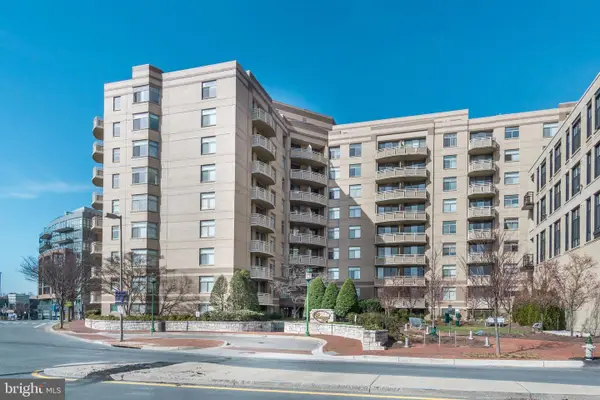 $359,000Coming Soon1 beds 1 baths
$359,000Coming Soon1 beds 1 baths7111 Woodmont Ave #708, BETHESDA, MD 20815
MLS# MDMC2208928Listed by: REDFIN CORP - New
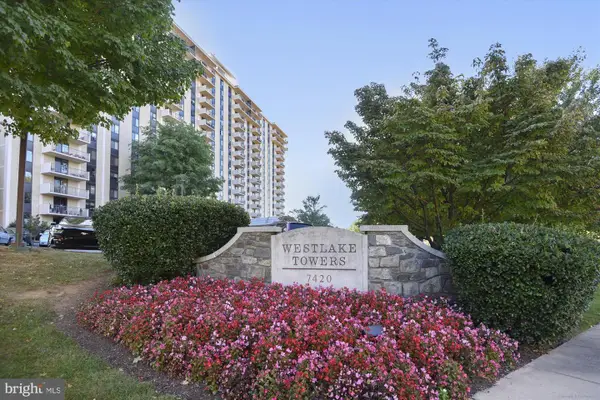 $350,000Active2 beds 2 baths1,246 sq. ft.
$350,000Active2 beds 2 baths1,246 sq. ft.7420 Westlake Ter #1008, BETHESDA, MD 20817
MLS# MDMC2206628Listed by: REMAX PLATINUM REALTY
