7027 Longwood Dr, Bethesda, MD 20817
Local realty services provided by:Better Homes and Gardens Real Estate Maturo
7027 Longwood Dr,Bethesda, MD 20817
$4,999,000
- 5 Beds
- 7 Baths
- 7,861 sq. ft.
- Single family
- Pending
Listed by: kara k sheehan, daniel m heider
Office: ttr sotheby's international realty
MLS#:MDMC2208014
Source:BRIGHTMLS
Price summary
- Price:$4,999,000
- Price per sq. ft.:$635.92
About this home
Nestled in the heart Bethesda’s prestigious Burning Tree community, 7027 Longwood Drive is a new modernist masterpiece sitting at the apex of cutting edge design and expert workmanship. The brainchild of architect John Katinas and renowned developer Paul Katinas, two names synonymous with unparalleled luxury residential projects, the home evokes cues of the great mountain estates in Aspen. Its initial approach is via a deep tree-lined driveway, culminating in a dramatic paver motor court. The residence’s architectural excellence is immediately apparent, with an artful combination of stone, wood, and glass. The front door enters into the ethereal central section of the home, flooded with natural light from floor-to-ceiling glass all around. A stunning floating staircase is immediately adjacent, situated within its dedicated double-height void. Straight ahead is the formal dining room, banquet sized and opening onto a private terrace to blur the lines between indoor and al fresco dining while simultaneously creating an effortless flow when entertaining. The formal living room, anchored by a striking fireplace wall, cozy adjoining study, and main powder room are thoughtfully grouped together on one end of the floor plan, thereby creating distinction between formal and informal areas. The latter comprises a substantial, fully open concept area. Its centerpiece is the chef’s kitchen, showcasing two-tone sleek European style cabinetry discreetly concealing a comprehensive suite of commercial grade Miele appliances. It faces the large family room area, whose fireplace wall infuses a cozy ambiance despite the scale of the space. Two sets of French doors open onto the private screened porch, featuring its own wood burning fireplace, enabling all-seasons indoor/outdoor living. A mudroom area with direct access to the attached two-car garage completes the main level. The lavish upper level primary suite’s soaring vaulted ceilings are bifurcated by substantial wooden beams. Its open dressing room is arranged akin to a luxury boutique and revolves around a large center island. Likewise, the sumptuous primary bath appears to be inspired by some of the world’s leading resort spas, showcasing a shiplap ceiling and the expected five-piece luxury accoutrements, including a walk-in steam shower. The three additional upper level bedrooms are each generously proportioned and equipped with amenities such as vaulted ceilings, walk-in closets, and ensuite baths. A well-equipped and conveniently located laundry room completes the upper level. The walk-up lower level is anchored at one end by a large recreation room featuring a wet bar and lined with wide plank white oak flooring. An additional space on the opposite end of the lower level can be utilized as a dedicated game or billiards room and sits adjacent to a full bedroom suite. A spa or fitness room adjoins a professional spa-grade bath, complete with floating vanity and a curbless walk-in shower bathed in concealed mood lighting. Throughout the home, state-of-the-art systems, including a sophisticated Lutron lighting suite and integrated surround sound throughout, create a connected lifestyle in line with modern consumer expectations. Out back, the patios and terraces all lead onto a generous 0.53-acre lot, representing one of the most level, private, and usable in this coveted neighborhood. Proximate to downtown Bethesda, award-winning schools, and country clubs while maintaining a level of complete tranquility, the location is second to none. Blending masterful craftsmanship and design with an unparalleled setting in one of the Capital Region’s most sought-after neighborhoods, 7027 Longwood Drive is a canvas for the most discerning buyer.
Contact an agent
Home facts
- Year built:2023
- Listing ID #:MDMC2208014
- Added:90 day(s) ago
- Updated:February 11, 2026 at 08:32 AM
Rooms and interior
- Bedrooms:5
- Total bathrooms:7
- Full bathrooms:6
- Half bathrooms:1
- Living area:7,861 sq. ft.
Heating and cooling
- Cooling:Central A/C
- Heating:Central, Forced Air, Natural Gas
Structure and exterior
- Roof:Metal, Pitched
- Year built:2023
- Building area:7,861 sq. ft.
- Lot area:0.53 Acres
Schools
- High school:WALT WHITMAN
- Middle school:PYLE
- Elementary school:BURNING TREE
Utilities
- Water:Public
- Sewer:Public Sewer
Finances and disclosures
- Price:$4,999,000
- Price per sq. ft.:$635.92
- Tax amount:$18,408 (2022)
New listings near 7027 Longwood Dr
- New
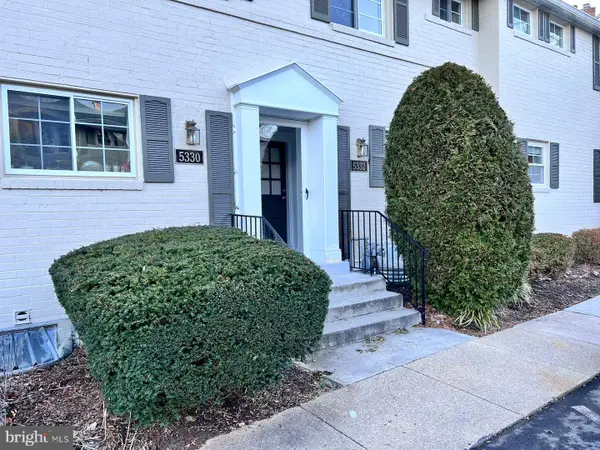 $499,990Active2 beds 2 baths1,152 sq. ft.
$499,990Active2 beds 2 baths1,152 sq. ft.5332 Pooks Hill Rd #304, BETHESDA, MD 20814
MLS# MDMC2216466Listed by: COMPASS - New
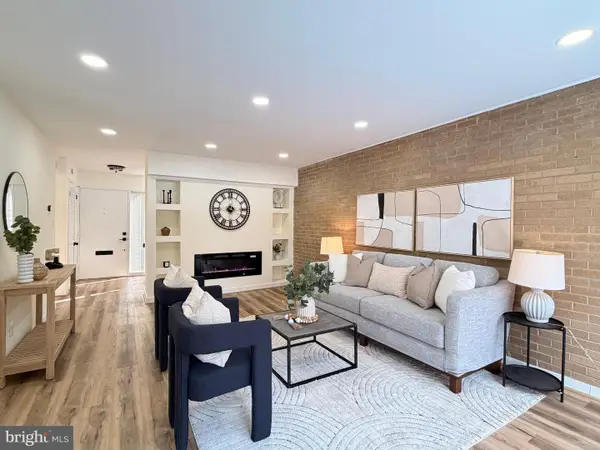 $775,000Active3 beds 4 baths1,648 sq. ft.
$775,000Active3 beds 4 baths1,648 sq. ft.5236 Pooks Hill Rd #d-23, BETHESDA, MD 20814
MLS# MDMC2216528Listed by: COTTAGE STREET REALTY LLC - New
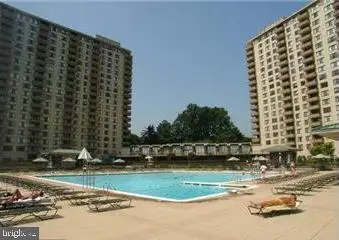 $150,000Active1 beds 1 baths630 sq. ft.
$150,000Active1 beds 1 baths630 sq. ft.5225 Pooks Hill Rd #803 N, BETHESDA, MD 20814
MLS# MDMC2216674Listed by: RLAH @PROPERTIES 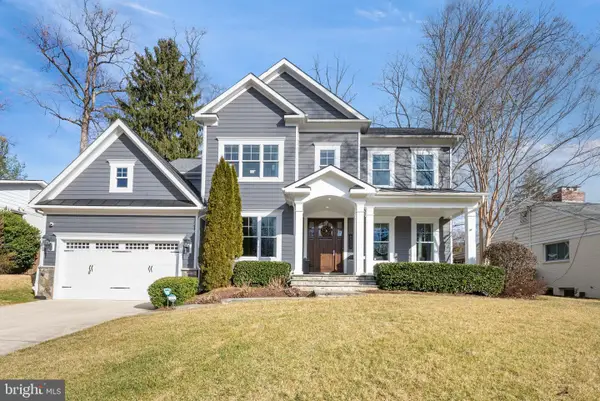 $2,850,000Pending5 beds 7 baths6,214 sq. ft.
$2,850,000Pending5 beds 7 baths6,214 sq. ft.6813 Millwood Rd, BETHESDA, MD 20817
MLS# MDMC2213718Listed by: SERHANT- Coming Soon
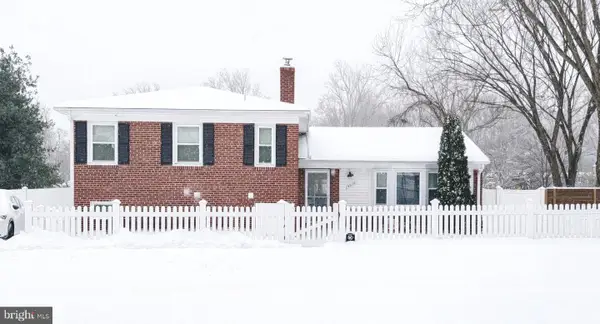 $1,200,000Coming Soon3 beds 3 baths
$1,200,000Coming Soon3 beds 3 baths5020 Alta Vista Rd, BETHESDA, MD 20814
MLS# MDMC2215366Listed by: LONG & FOSTER REAL ESTATE, INC. - New
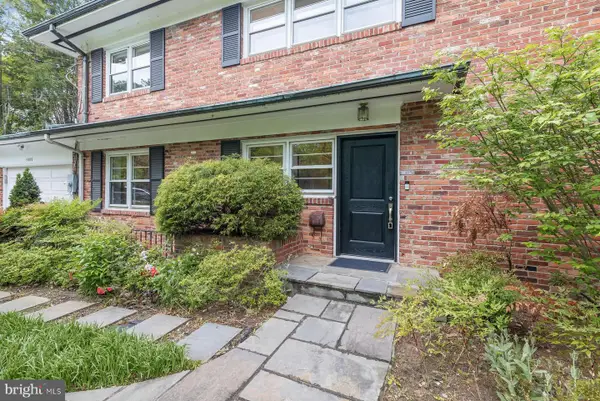 $1,699,000Active5 beds 4 baths3,896 sq. ft.
$1,699,000Active5 beds 4 baths3,896 sq. ft.5000 Westpath Ter, BETHESDA, MD 20816
MLS# MDMC2215512Listed by: LONG & FOSTER REAL ESTATE, INC. - Coming Soon
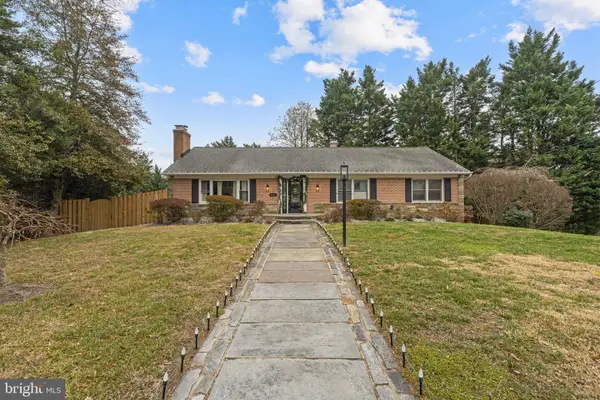 $1,750,000Coming Soon5 beds 4 baths
$1,750,000Coming Soon5 beds 4 baths5001 Overlea Ct, BETHESDA, MD 20816
MLS# MDMC2216324Listed by: SERHANT - Open Fri, 4 to 6pmNew
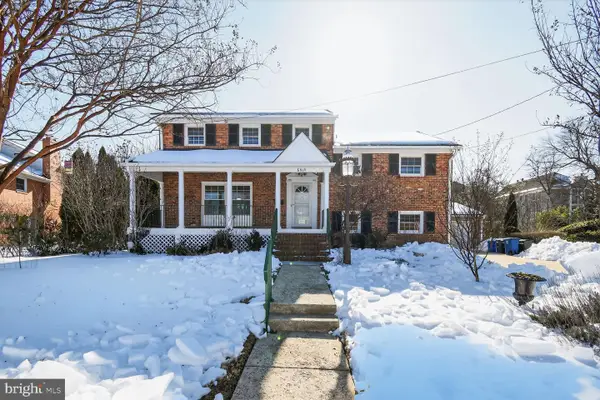 $1,150,000Active5 beds 4 baths3,116 sq. ft.
$1,150,000Active5 beds 4 baths3,116 sq. ft.6514 Winnepeg Rd, BETHESDA, MD 20817
MLS# MDMC2214002Listed by: COMPASS - New
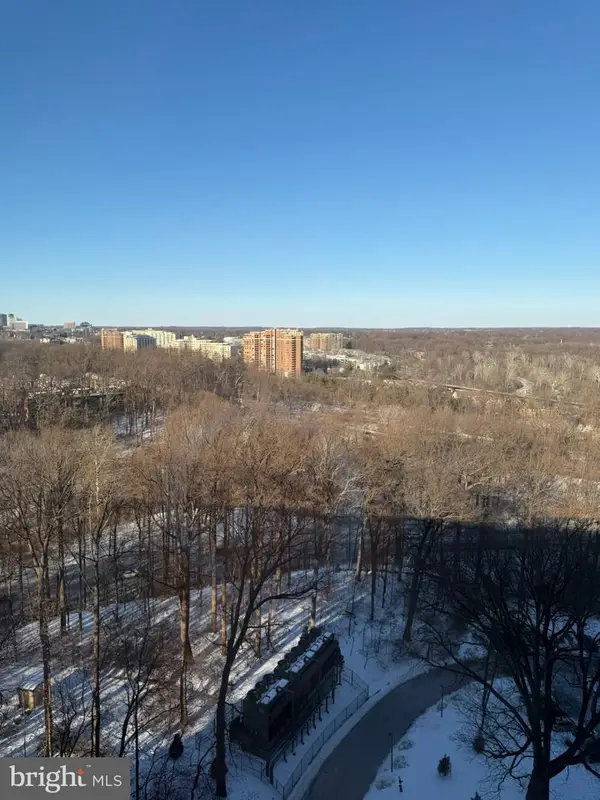 $350,000Active2 beds 2 baths1,330 sq. ft.
$350,000Active2 beds 2 baths1,330 sq. ft.5225 Pooks Hill Rd #1804n, BETHESDA, MD 20814
MLS# MDMC2216056Listed by: CREATIONS REALTY & CONSTRUCTION, LLC - New
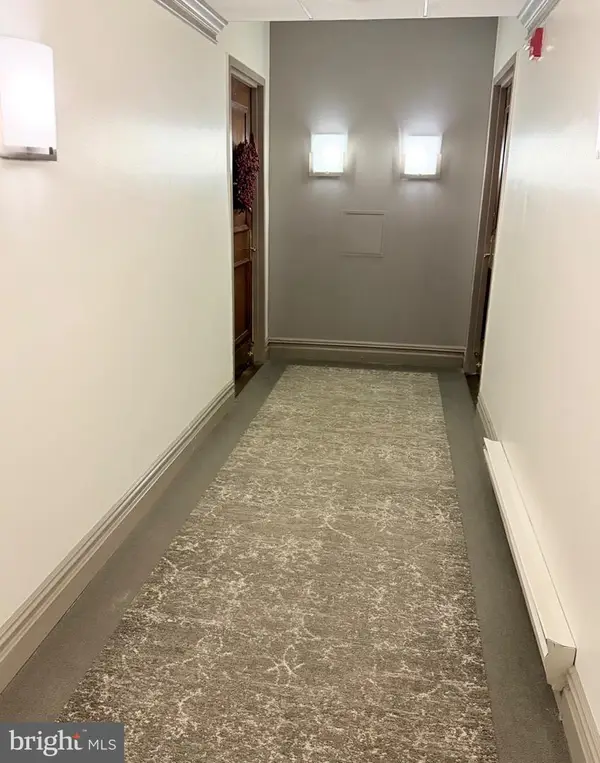 $250,000Active2 beds 1 baths1,448 sq. ft.
$250,000Active2 beds 1 baths1,448 sq. ft.5225 Pooks Hill Rd #c29n, BETHESDA, MD 20814
MLS# MDMC2216064Listed by: CREATIONS REALTY & CONSTRUCTION, LLC

