7108 Broxburn Dr, Bethesda, MD 20817
Local realty services provided by:Better Homes and Gardens Real Estate Premier
Listed by: lauren e davis
Office: ttr sotheby's international realty
MLS#:MDMC2203102
Source:BRIGHTMLS
Price summary
- Price:$1,595,000
- Price per sq. ft.:$582.97
About this home
Located in the sought-after Bannockburn community of Bethesda, this elegant mid-century residence offers refined living in a serene, tree-lined setting. Ideally situated near Bannockburn Elementary, the C&O Canal, Glen Echo Park, and downtown Bethesda, with easy access to Clara Barton Pkwy, I-495, and River Road. The open floor plan features a spacious family room with fireplace and glass-enclosed porch, complemented by two bedrooms and a full bath on the entry level. The upper level showcases a light-filled living and dining area, sunroom, and a modern kitchen with island and breakfast nook. The primary suite includes an en-suite bath and double walk-in closets, while a flagstone patio, fire-pit and terraced gardens provide an inviting outdoor retreat.
Contact an agent
Home facts
- Year built:1959
- Listing ID #:MDMC2203102
- Added:95 day(s) ago
- Updated:January 11, 2026 at 02:43 PM
Rooms and interior
- Bedrooms:4
- Total bathrooms:3
- Full bathrooms:3
- Living area:2,736 sq. ft.
Heating and cooling
- Cooling:Central A/C
- Heating:Forced Air, Natural Gas
Structure and exterior
- Year built:1959
- Building area:2,736 sq. ft.
- Lot area:0.54 Acres
Schools
- High school:WALT WHITMAN
- Middle school:PYLE
- Elementary school:BANNOCKBURN
Utilities
- Water:Public
- Sewer:Public Sewer
Finances and disclosures
- Price:$1,595,000
- Price per sq. ft.:$582.97
- Tax amount:$12,722 (2024)
New listings near 7108 Broxburn Dr
- Coming Soon
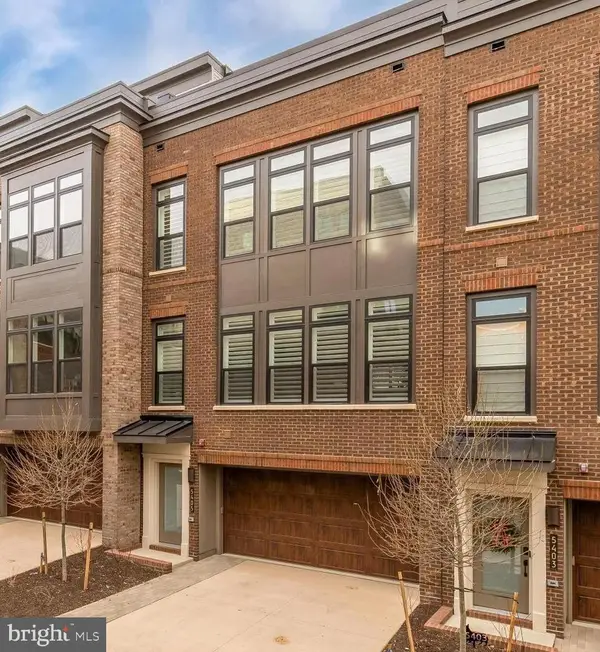 $2,195,000Coming Soon3 beds 5 baths
$2,195,000Coming Soon3 beds 5 baths5405 Goshawk Aly, BETHESDA, MD 20816
MLS# MDMC2213038Listed by: PREMIER PROPERTIES, LLC - Coming Soon
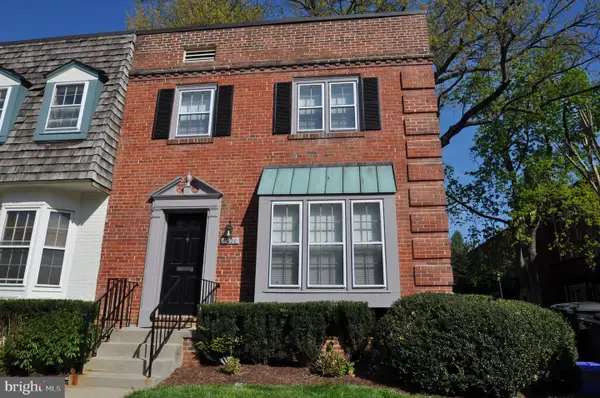 $729,000Coming Soon3 beds 3 baths
$729,000Coming Soon3 beds 3 baths6630 Hillandale Rd #56, CHEVY CHASE, MD 20815
MLS# MDMC2213048Listed by: SAMSON PROPERTIES - Open Sun, 1 to 3pmNew
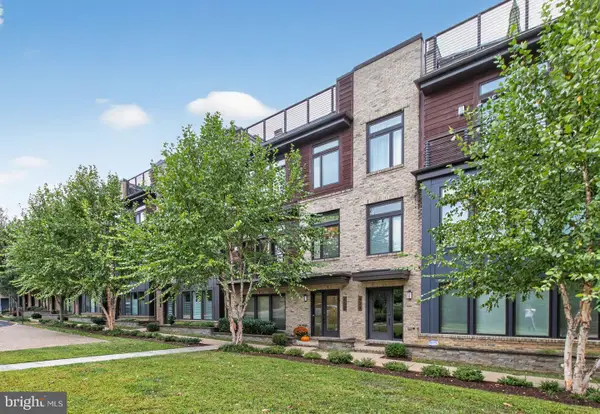 $1,498,000Active4 beds 4 baths3,342 sq. ft.
$1,498,000Active4 beds 4 baths3,342 sq. ft.432 Barlow Pl, BETHESDA, MD 20814
MLS# MDMC2213026Listed by: COMPASS - Open Sun, 11am to 1pmNew
 $1,259,999.99Active4 beds 3 baths2,497 sq. ft.
$1,259,999.99Active4 beds 3 baths2,497 sq. ft.6011 Bradley Blvd, BETHESDA, MD 20817
MLS# MDMC2210888Listed by: KELLER WILLIAMS REALTY - New
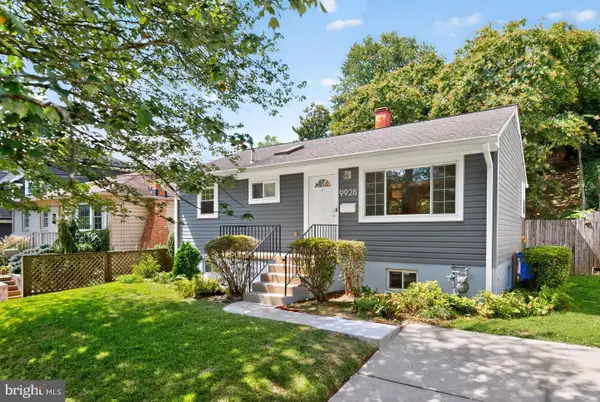 $779,000Active2 beds 2 baths1,475 sq. ft.
$779,000Active2 beds 2 baths1,475 sq. ft.9928 Fleming Ave, BETHESDA, MD 20814
MLS# MDMC2212820Listed by: COMPASS - Coming Soon
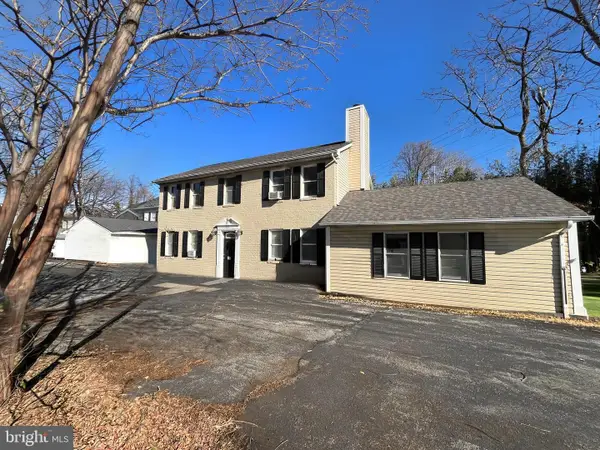 $495,000Coming Soon4 beds 4 baths
$495,000Coming Soon4 beds 4 baths9301 Old Georgetown Rd, BETHESDA, MD 20814
MLS# MDMC2212980Listed by: KELLER WILLIAMS CAPITAL PROPERTIES - Coming Soon
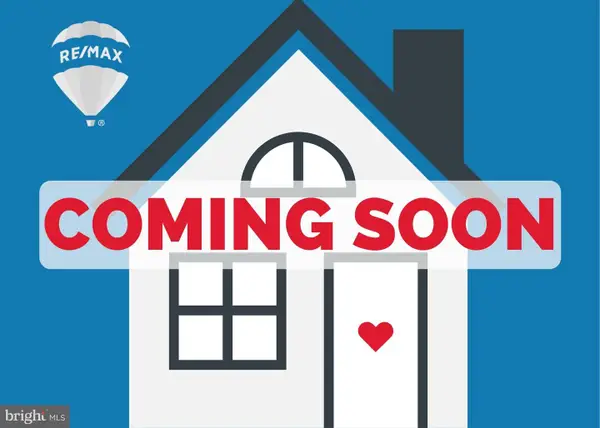 $230,000Coming Soon1 beds 1 baths
$230,000Coming Soon1 beds 1 baths10612 Montrose Ave #102, BETHESDA, MD 20814
MLS# MDMC2213006Listed by: RE/MAX REALTY SERVICES - Open Sun, 12 to 2pmNew
 $739,000Active2 beds 2 baths993 sq. ft.
$739,000Active2 beds 2 baths993 sq. ft.8302 Woodmont Ave #305, BETHESDA, MD 20814
MLS# MDMC2212966Listed by: COMPASS - Coming SoonOpen Sat, 2 to 4pm
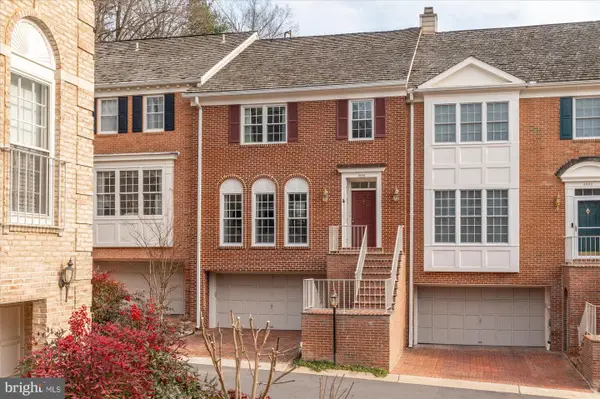 $1,125,000Coming Soon4 beds 4 baths
$1,125,000Coming Soon4 beds 4 baths8005 Quarry Ridge Way, BETHESDA, MD 20817
MLS# MDMC2212152Listed by: LONG & FOSTER REAL ESTATE, INC. - New
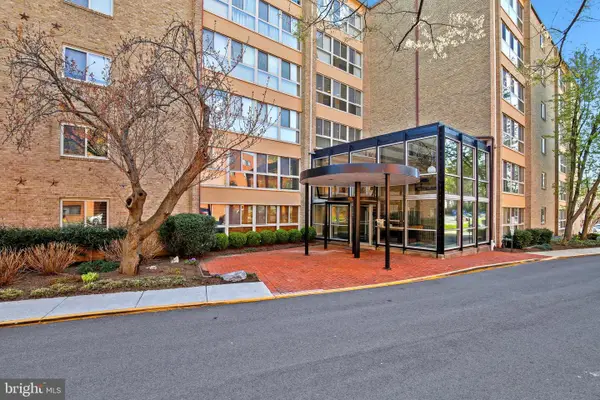 $249,900Active1 beds 1 baths767 sq. ft.
$249,900Active1 beds 1 baths767 sq. ft.4970 Battery Ln #108, BETHESDA, MD 20814
MLS# MDMC2212870Listed by: REDFIN CORP
